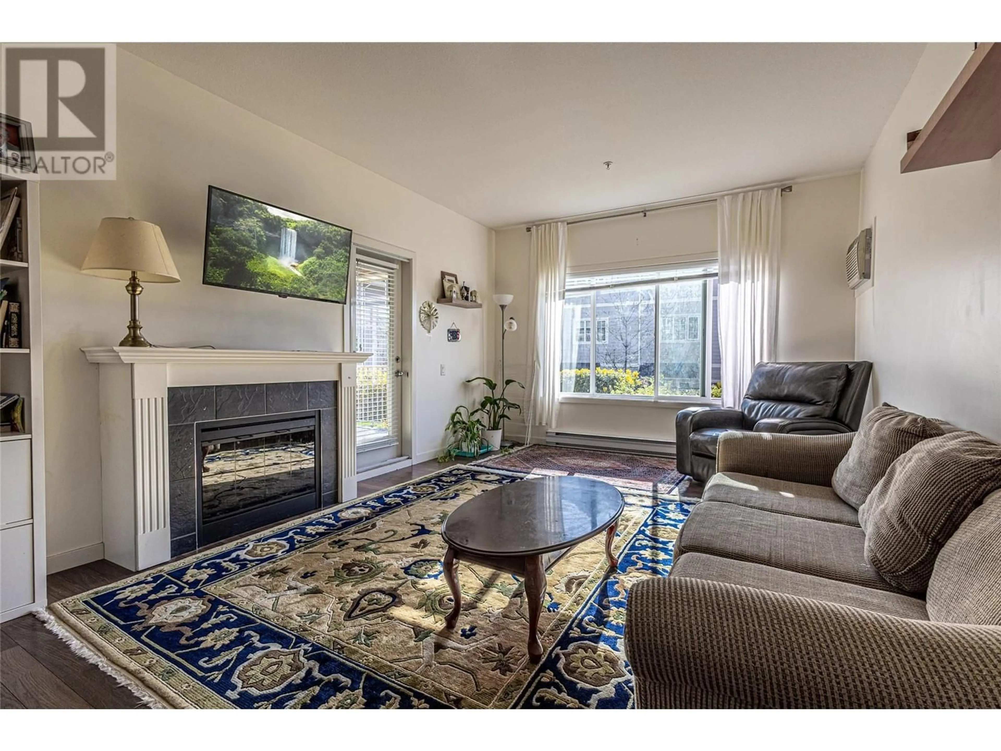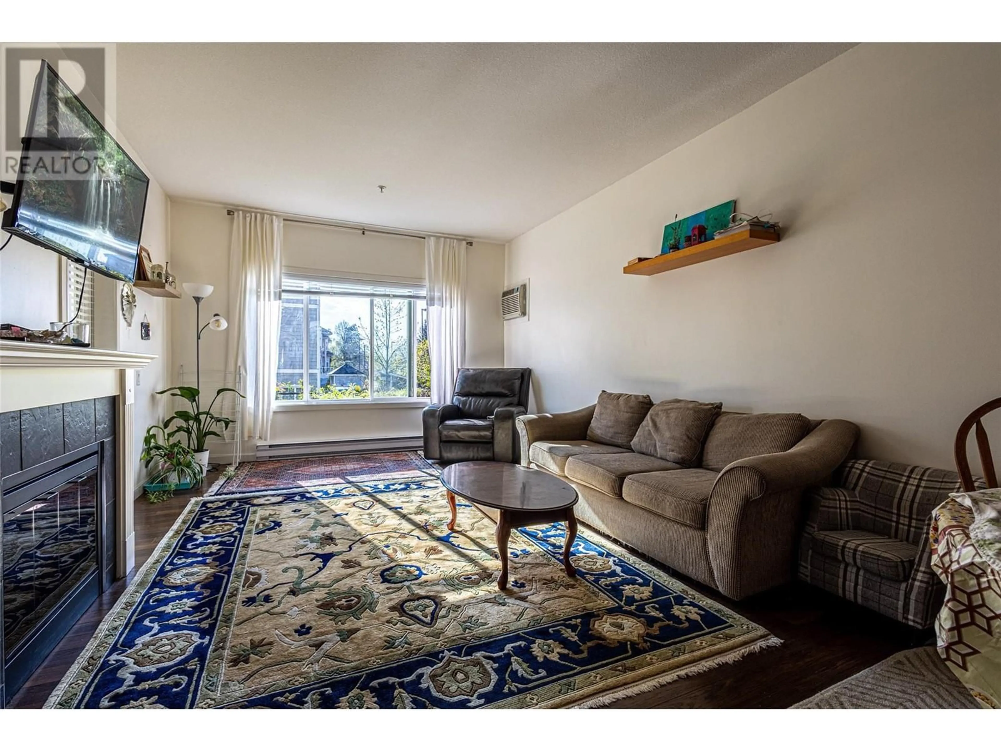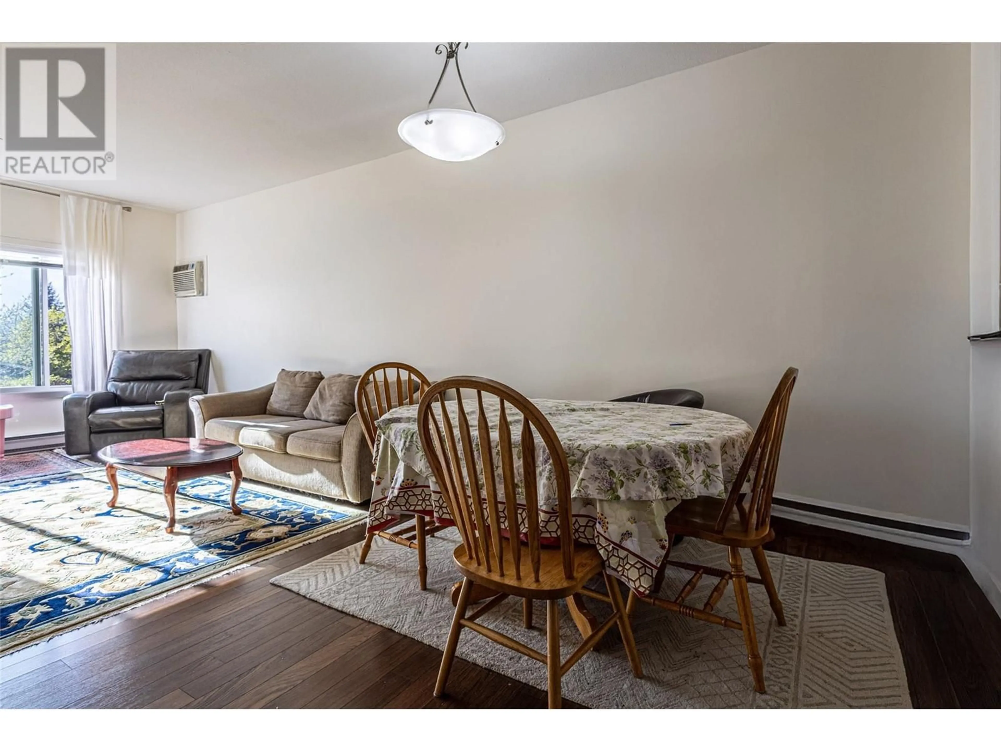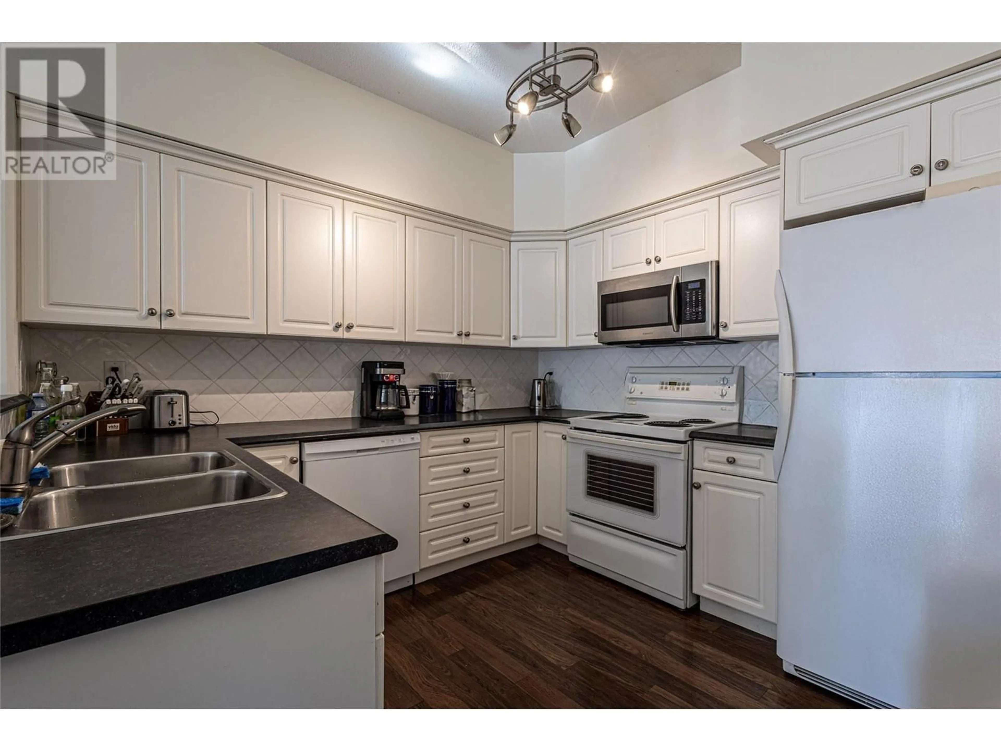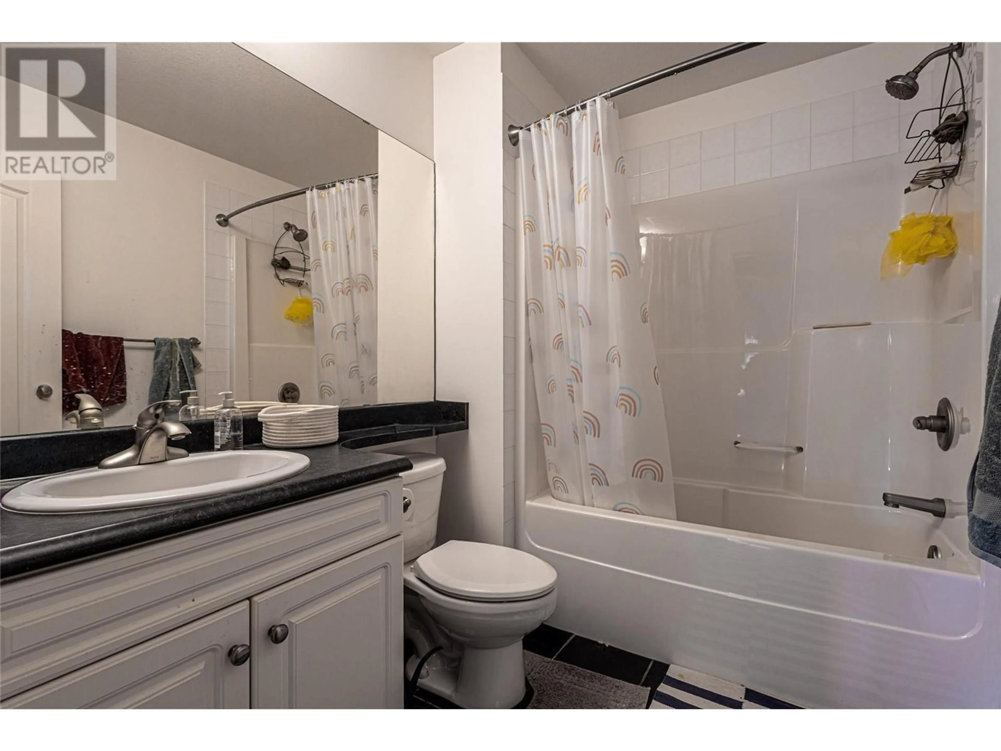143 days on Market
104 - 680 LEQUIME ROAD, Kelowna, British Columbia V1W1A4
Condo
2
2
~1089 sqft
$510,000
Get pre-qualifiedPowered by nesto
Condo
2
2
~1089 sqft
Contact us about this property
Highlights
Days on market143 days
Estimated valueThis is the price Wahi expects this property to sell for.
The calculation is powered by our Instant Home Value Estimate, which uses current market and property price trends to estimate your home’s value with a 90% accuracy rate.Not available
Price/Sqft$468/sqft
Monthly cost
Open Calculator
Description
Western Exposure Ground floor unit with open concept kitchen and living area. Nice view of the greenspace and very little road noise. Good sized bedrooms, primary bedroom has double closets leading to ensuite. Unit is just steps away from Bluebird Beach, The CNC & H2O sports complexes, Mission Greenway, golf and more! The Plumbing Has been updated throughout the building. (id:39198)
Property Details
StyleApartment
View-
Age of property2005
SqFt~1089 SqFt
Lot Size-
Parking Spaces2
MLS ®Number10345240
Community NameNorth Mission - Crawford
Data SourceCREA
Listing by2 Percent Realty Interior Inc.
Interior
Features
Heating: Baseboard heaters, Electric, See remarks
Cooling: Wall unit
Main level Floor
Primary Bedroom
19'6'' x 11'3''Dining room
13'0'' x 12'5''4pc Ensuite bath
8'5'' x 5'4''Living room
13'4'' x 12'5''Exterior
Parking
Garage spaces -
Garage type -
Total parking spaces 2
Condo Details
1Story
Inclusions
Hydro
Water
Parking
Cable
Heat
Property History
May 1, 2025
ListedActive
$510,000
143 days on market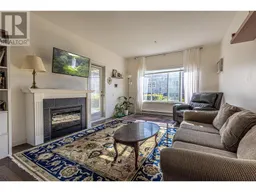 26Listing by crea®
26Listing by crea®
 26
26Property listed by 2 Percent Realty Interior Inc., Brokerage

Interested in this property?Get in touch to get the inside scoop.
