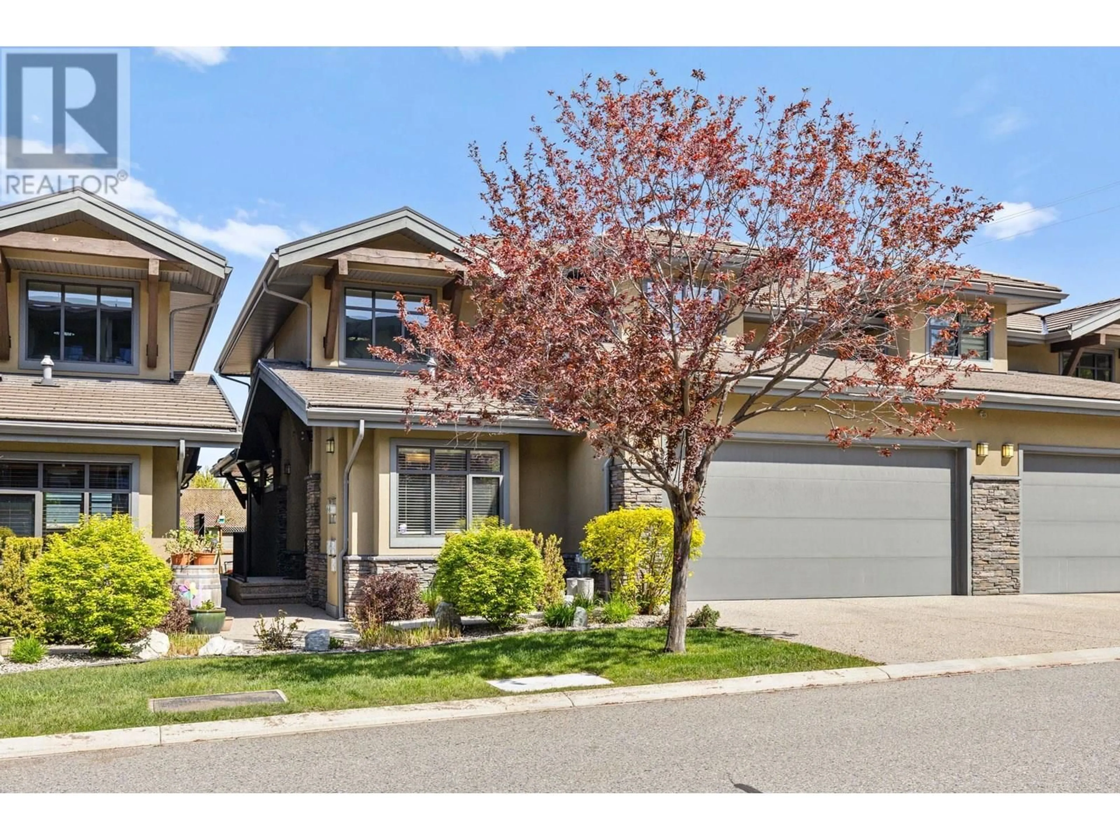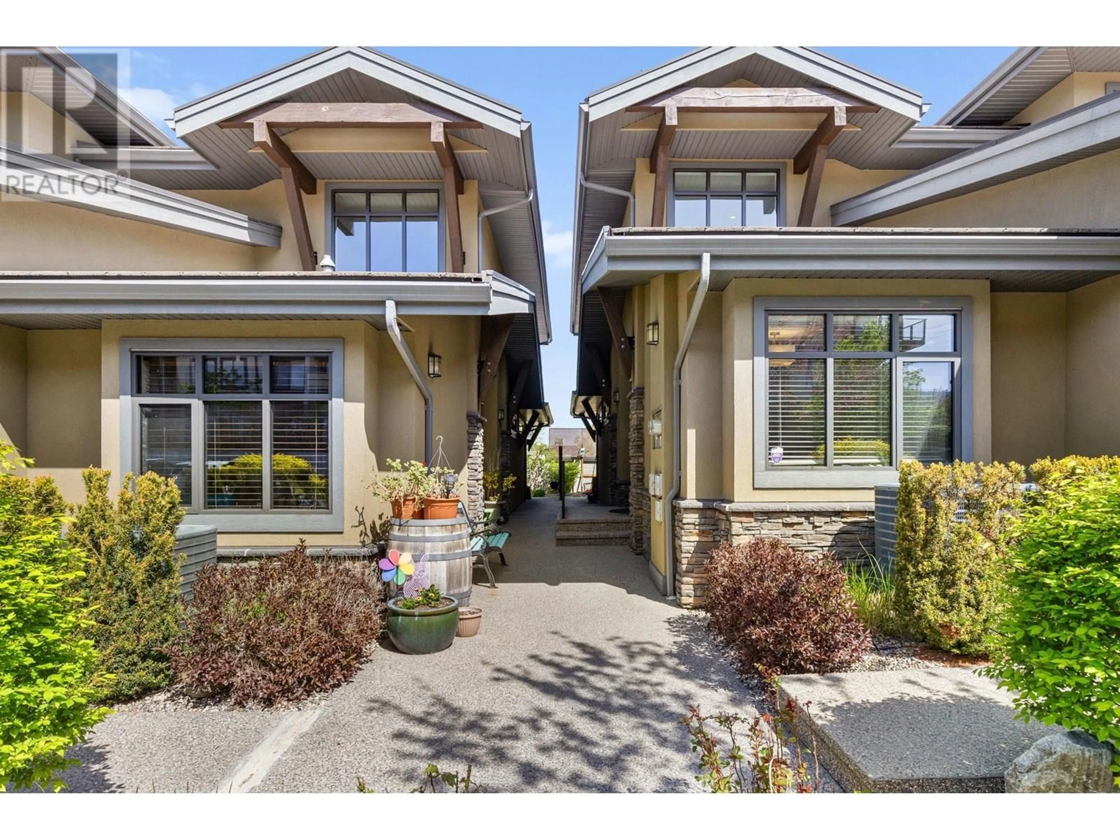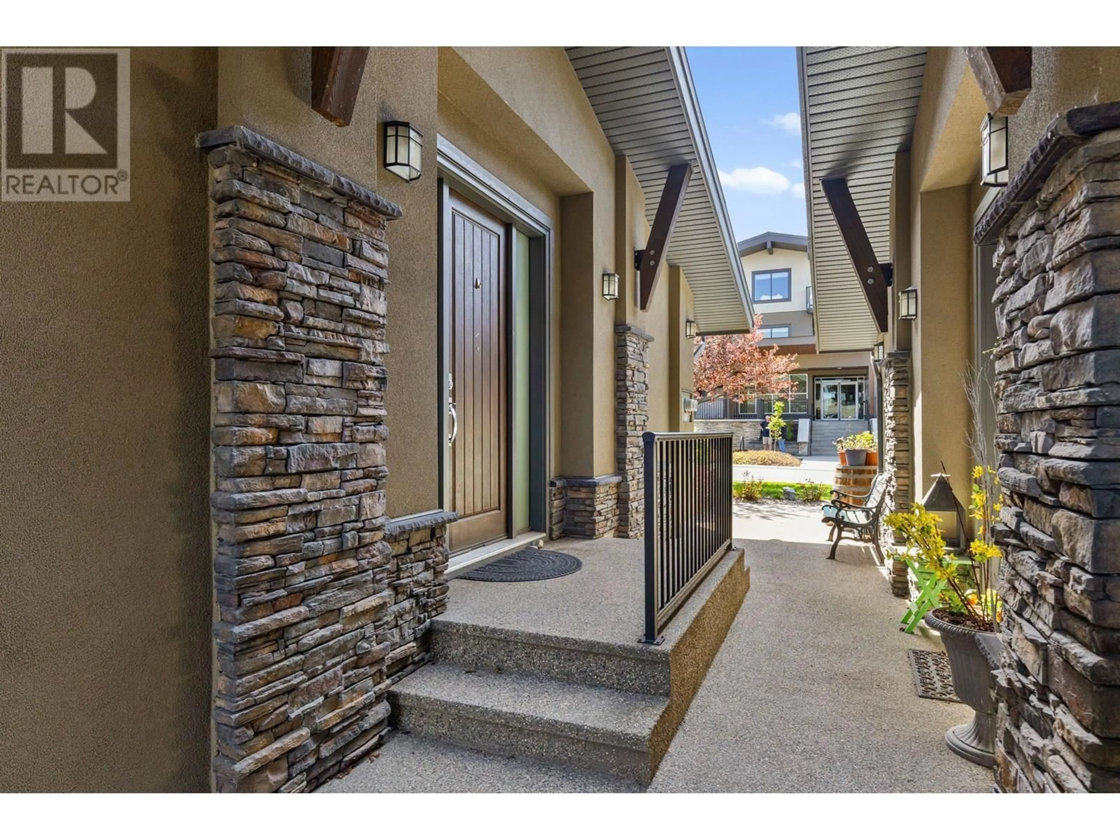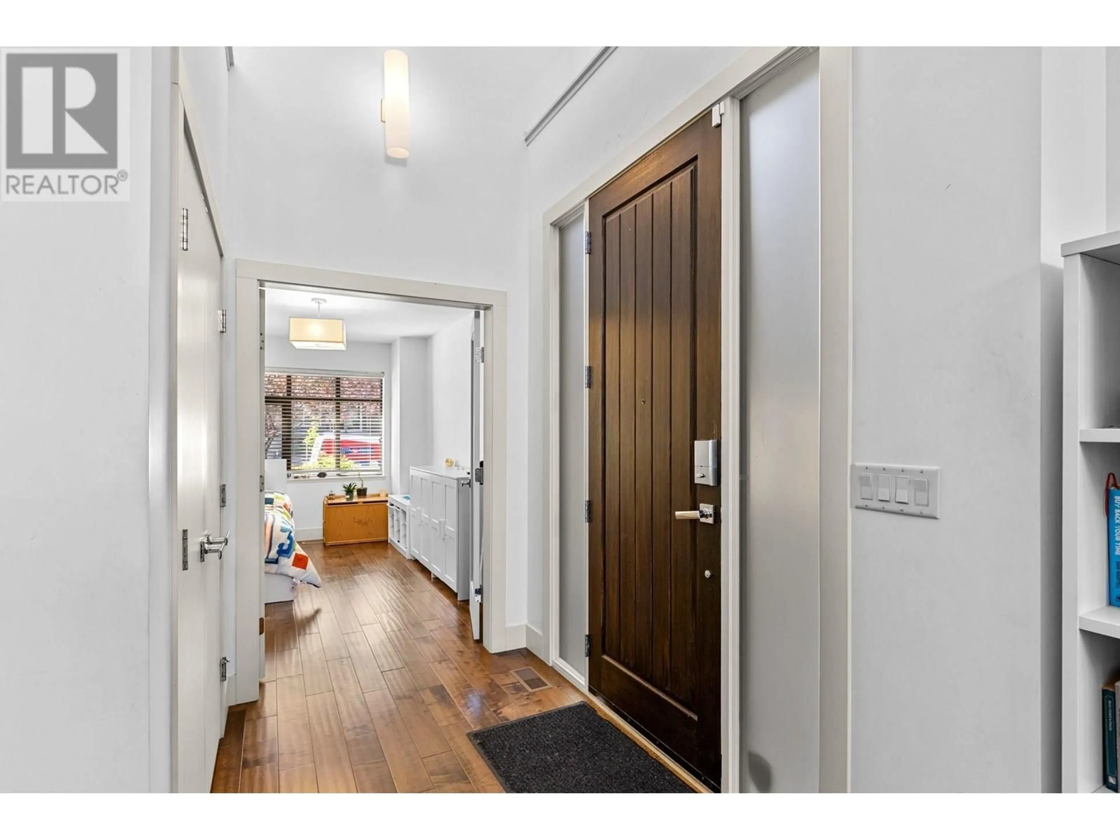18 - 570 SARSONS ROAD, Kelowna, British Columbia V1W5H5
Contact us about this property
Highlights
Estimated valueThis is the price Wahi expects this property to sell for.
The calculation is powered by our Instant Home Value Estimate, which uses current market and property price trends to estimate your home’s value with a 90% accuracy rate.Not available
Price/Sqft$414/sqft
Monthly cost
Open Calculator
Description
LUXURY MEETS CONVENIENCE in the Heart of the Lower Mission! This modern 3-bedroom, 2.5-bath townhome with a versatile den (currently used as a 4th bedroom) offers a bright, open-concept layout, highlighted by soaring ceilings in the great room that seamlessly connect the living and dining areas. Entertain friends & family from the kitchen, equipped with SS appliances, 3-chair peninsula seating and lots of cabinet space! Enjoy a main-floor laundry room, 2-pc powder room & a primary bedroom featuring a generous walk-in closet & a 5-pc ensuite with dual vanities. Upstairs, two large bedrooms share a Jack & Jill bathroom—each with their own vanity—offering privacy & space for families or guests. The main-floor den makes a great home office, yoga space or guest bedroom! An unfinished basement provides potential for a home gym or rec room with tons of storage in addition to the double garage with epoxy floors + built-in shelving. Outside, you’ll find a covered patio with artificial turf where you can relax and unwind! Southwind at Sarsons features a high-end clubhouse, fitness centre, indoor pool, hot tub with mature landscaping & a peaceful pond. Walk to Sarsons Beach & the new Dehart Community Park with bike track, playground, community garden & sports courts! Bike to H2O fitness centre + pool, top schools, hockey rinks, parks, cafes, transit, the sailing club & numerous beach accesses! Enjoy a lock-and-leave lifestyle! Perfect for those looking to simplify without compromise! (id:39198)
Property Details
Interior
Features
Main level Floor
Dining room
14'9'' x 12'1''Living room
14' x 17'0''Laundry room
6'4'' x 5'2''2pc Bathroom
5'3'' x 5'4''Exterior
Features
Parking
Garage spaces -
Garage type -
Total parking spaces 2
Condo Details
Amenities
Clubhouse
Inclusions
Property History
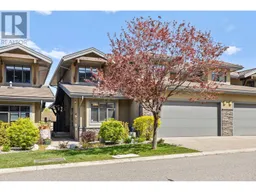 59
59
