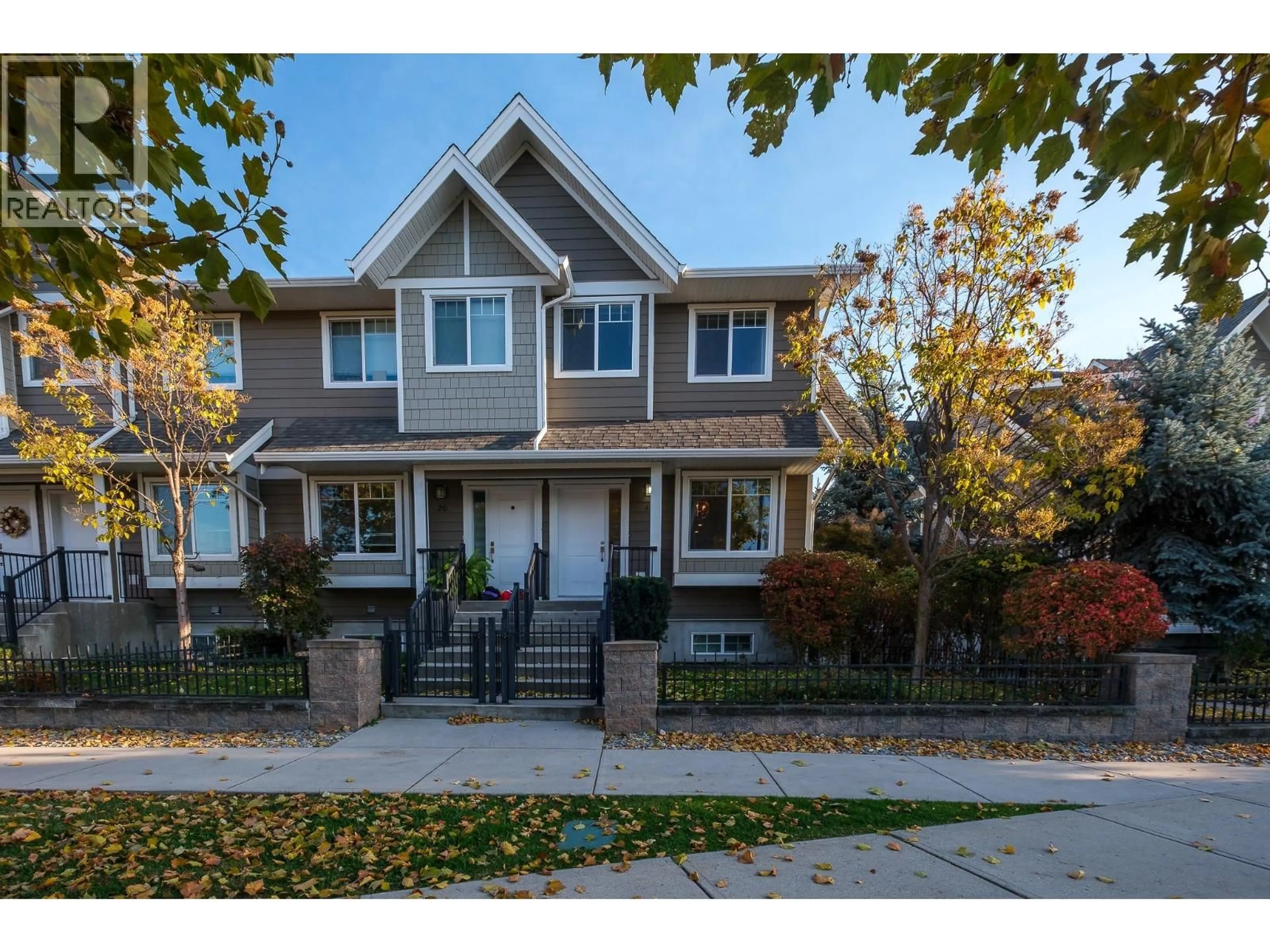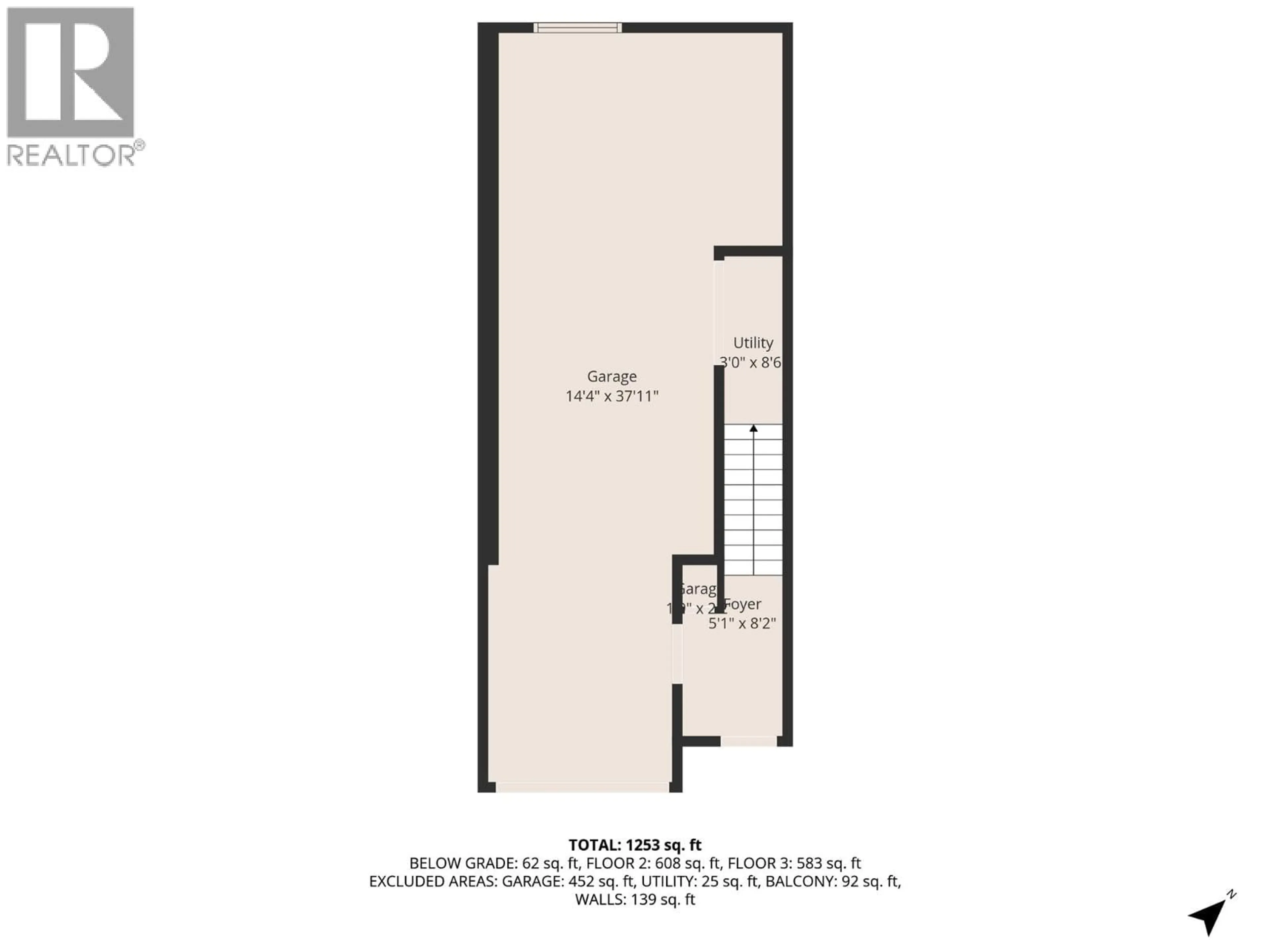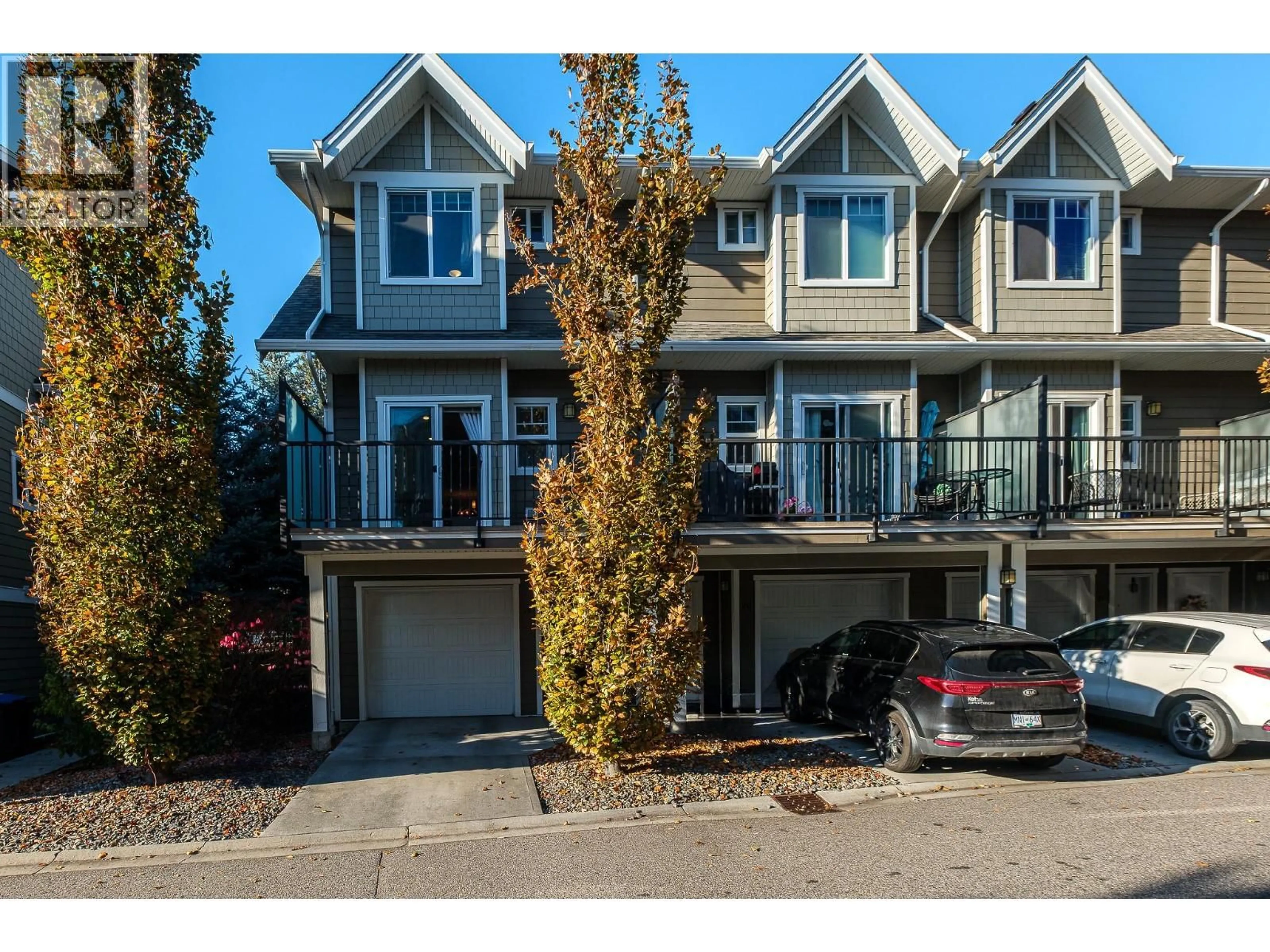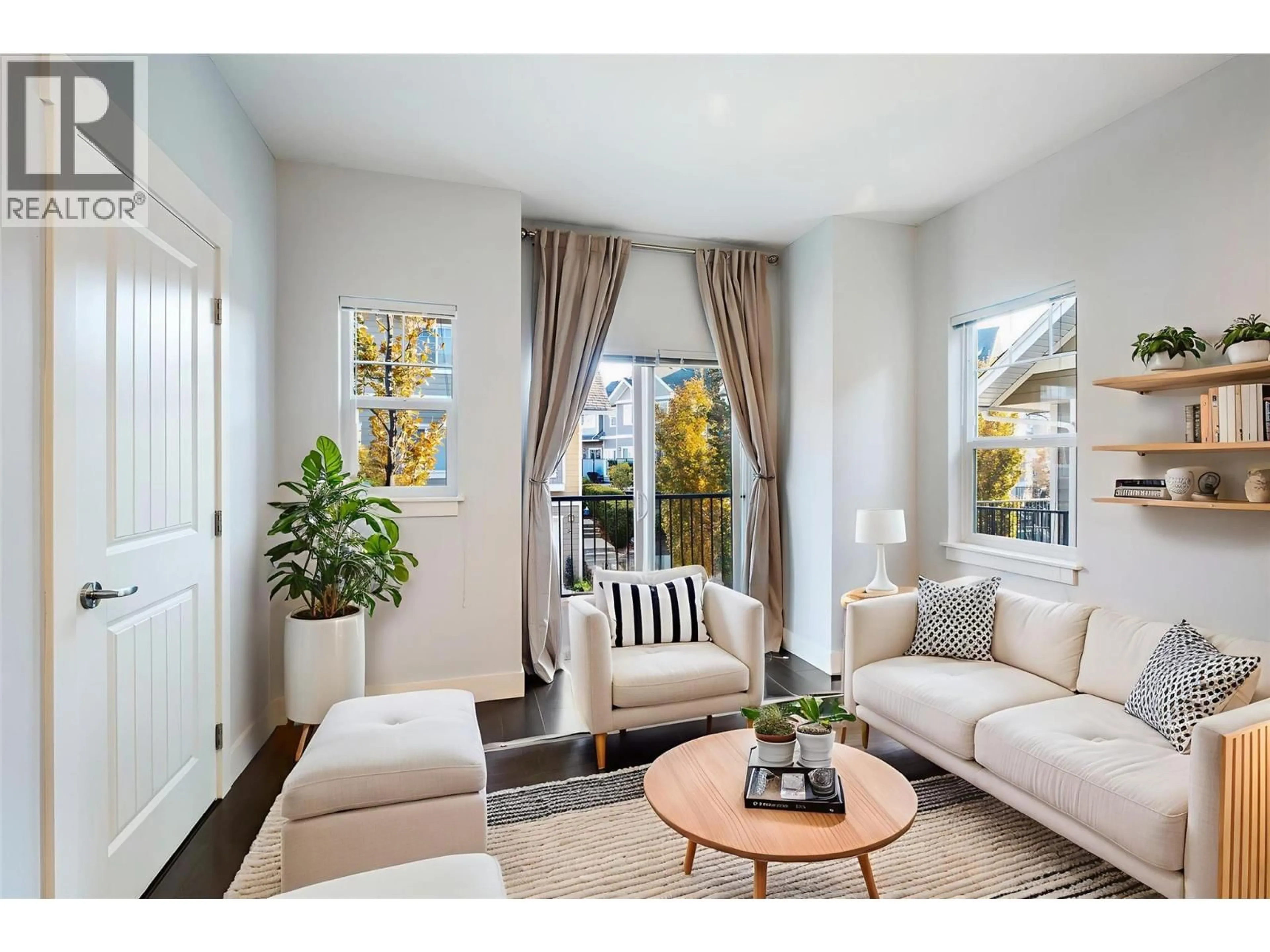19 - 600 SHERWOOD ROAD, Kelowna, British Columbia V1W5K1
Contact us about this property
Highlights
Estimated valueThis is the price Wahi expects this property to sell for.
The calculation is powered by our Instant Home Value Estimate, which uses current market and property price trends to estimate your home’s value with a 90% accuracy rate.Not available
Price/Sqft$493/sqft
Monthly cost
Open Calculator
Description
Welcome to this rare end unit, filled with natural light from an extra south-facing window that captures morning sunshine and daylight throughout the day. This home is ready for immediate occupancy and features a convenient half bath on the main living level, a desirable bonus! Enjoy the oversized tandem garage with plenty of room for all your toys, plus additional parking available right in front of the home. The driveway sits lower than most in the complex for easier access. Inside, the spacious floor plan offers two large bedrooms, each with its own en suite bath, with the option to easily create a third bedroom if desired. Don’t miss this bright, versatile, and well-appointed home, perfect for comfortable living and entertaining! Walking distance to schools, waterfront parks and the most recent Dehart Park with play structures, bike park and 6 pickleball courts open to public. This location is second to none as the Lower Mission is one of Kelowna's most desirable neighborhoods with very few townhome complexes offered in this price range in the area. Embrace living at The Enclave in this spacious home with so many outside and inside features to offer. Note- 2 dogs any size allowed and 2 cats. Measurements taken from Strata Plan Please verify if important (id:39198)
Property Details
Interior
Features
Second level Floor
Bedroom
13'0'' x 10'6''Primary Bedroom
13'0'' x 15'0''4pc Bathroom
8'0'' x 5'0''5pc Ensuite bath
9'0'' x 7'0''Exterior
Parking
Garage spaces -
Garage type -
Total parking spaces 2
Condo Details
Inclusions
Property History
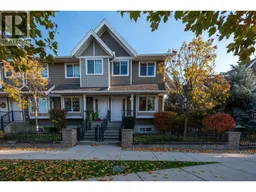 43
43
