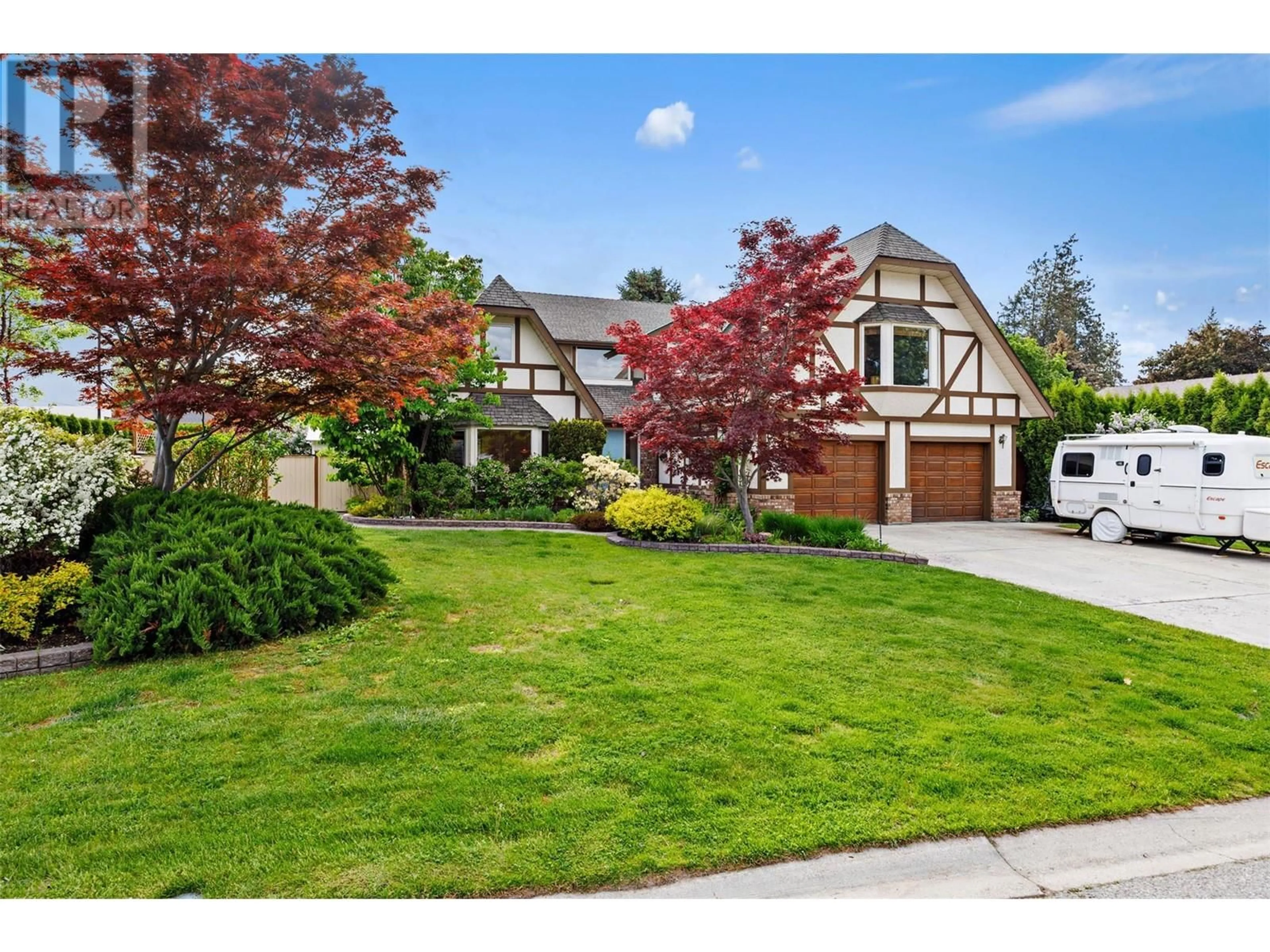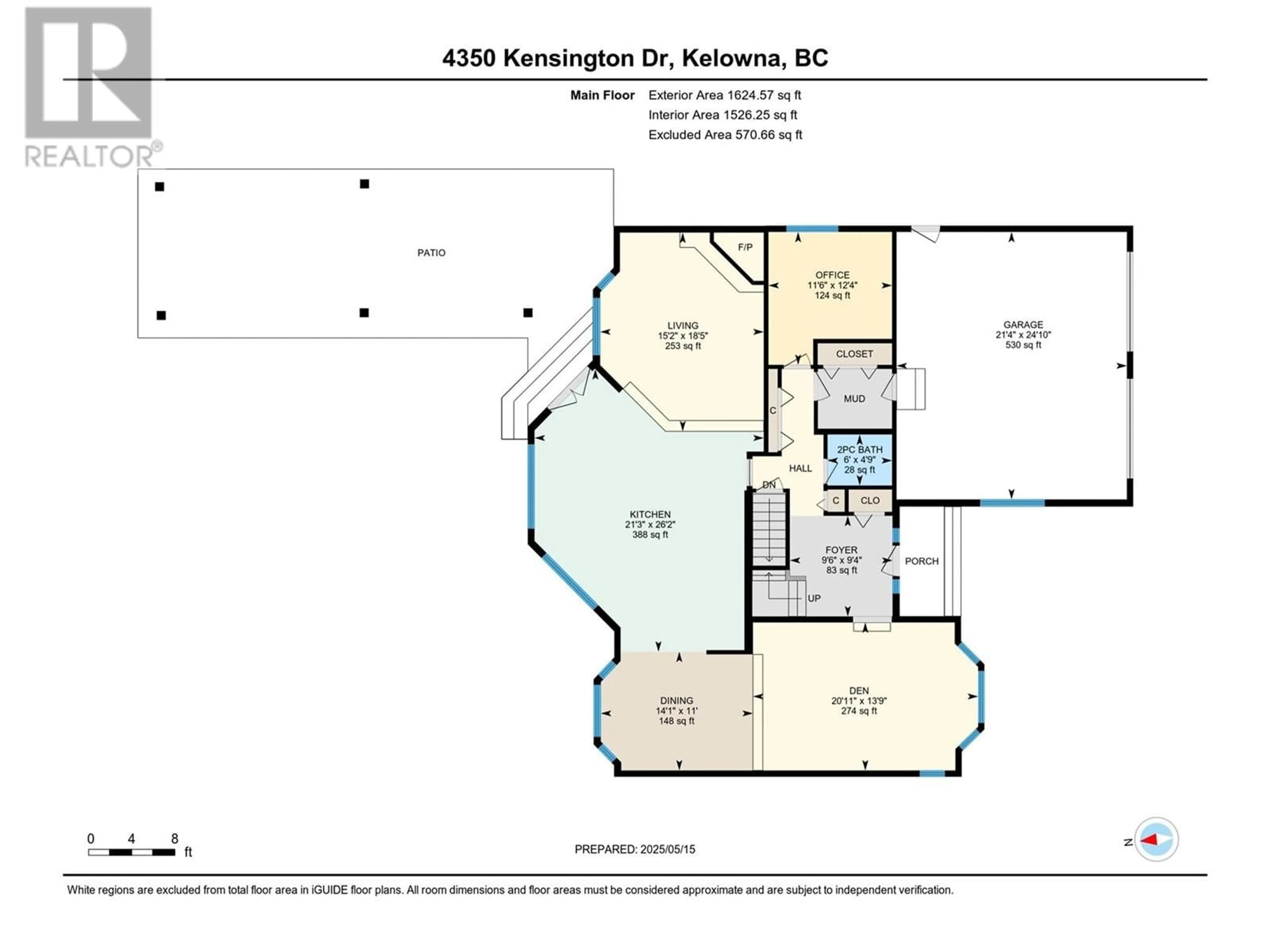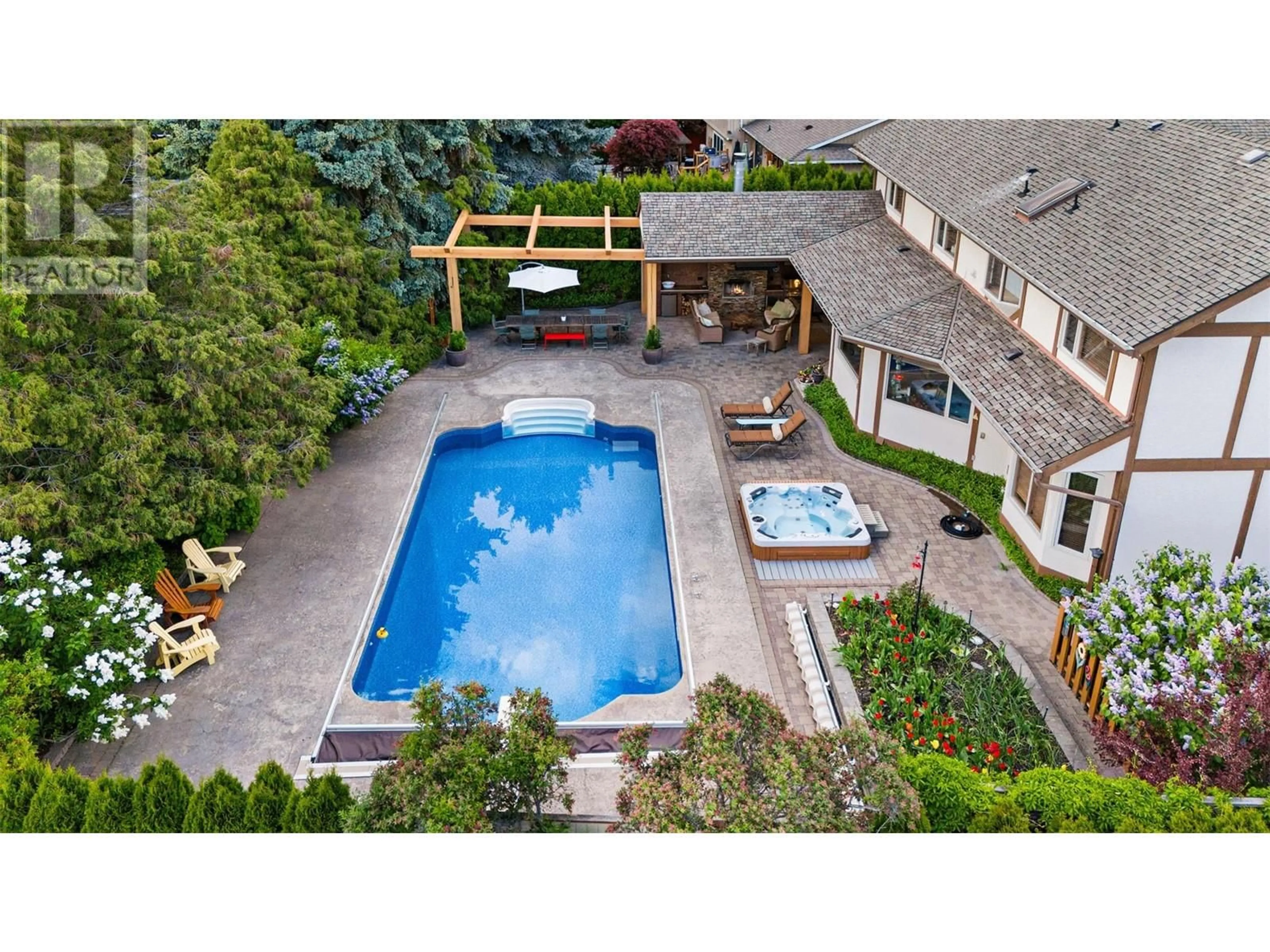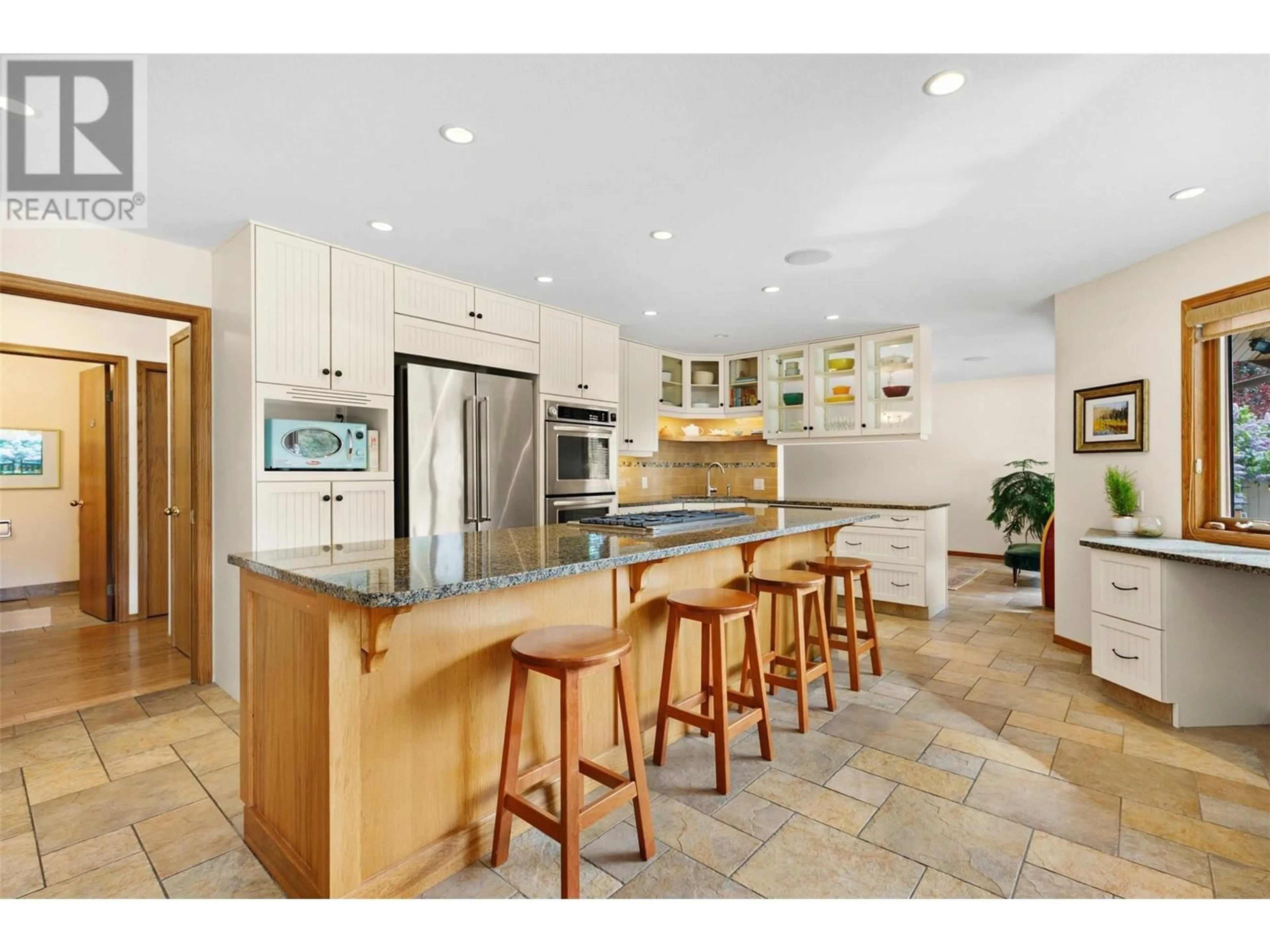4350 KENSINGTON DRIVE, Kelowna, British Columbia V1W2L8
Contact us about this property
Highlights
Estimated valueThis is the price Wahi expects this property to sell for.
The calculation is powered by our Instant Home Value Estimate, which uses current market and property price trends to estimate your home’s value with a 90% accuracy rate.Not available
Price/Sqft$361/sqft
Monthly cost
Open Calculator
Description
Welcome to this exceptional family home nestled in one of Kelowna’s most coveted neighborhoods. Just steps from sandy beaches, top-rated schools, and scenic trails, this meticulously maintained and thoughtfully updated residence offers the perfect balance of comfort, style, and location. The home has all large principal rooms, including 4 bedrooms, 4 bathrooms, a dedicated home office, and abundant flexible living space, this home is designed for relaxed yet refined living. The bright and airy open-concept layout is enhanced by expansive west-facing windows that bathe the home in natural light and seamlessly connect indoor and outdoor living. The beautifully updated kitchen features a built-in breakfast nook perfect for family meals and opens to a cozy sunken living room with a fireplace, ideal for quiet evenings or entertaining guests. Step outside to the covered and heated dining area overlooking your own private backyard pool oasis, an entertainer’s dream. Upstairs, the spacious primary suite is a true retreat with a 4-piece spa-inspired ensuite and a walk-in closet. Two additional bedrooms and large laundry room complete the upper level. The lower level offers incredible versatility with an oversized family room, an additional bedroom, and more space to suit your lifestyle needs. Don't miss the opportunity to own this stunning home in the vibrant and family-friendly Lower Mission community! (id:39198)
Property Details
Interior
Features
Basement Floor
Storage
13'7'' x 13'5''Recreation room
33'8'' x 12'10''Other
24'7'' x 7'2''Dining room
16' x 11'Exterior
Features
Parking
Garage spaces -
Garage type -
Total parking spaces 2
Property History
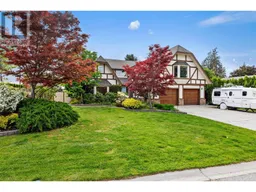 54
54
