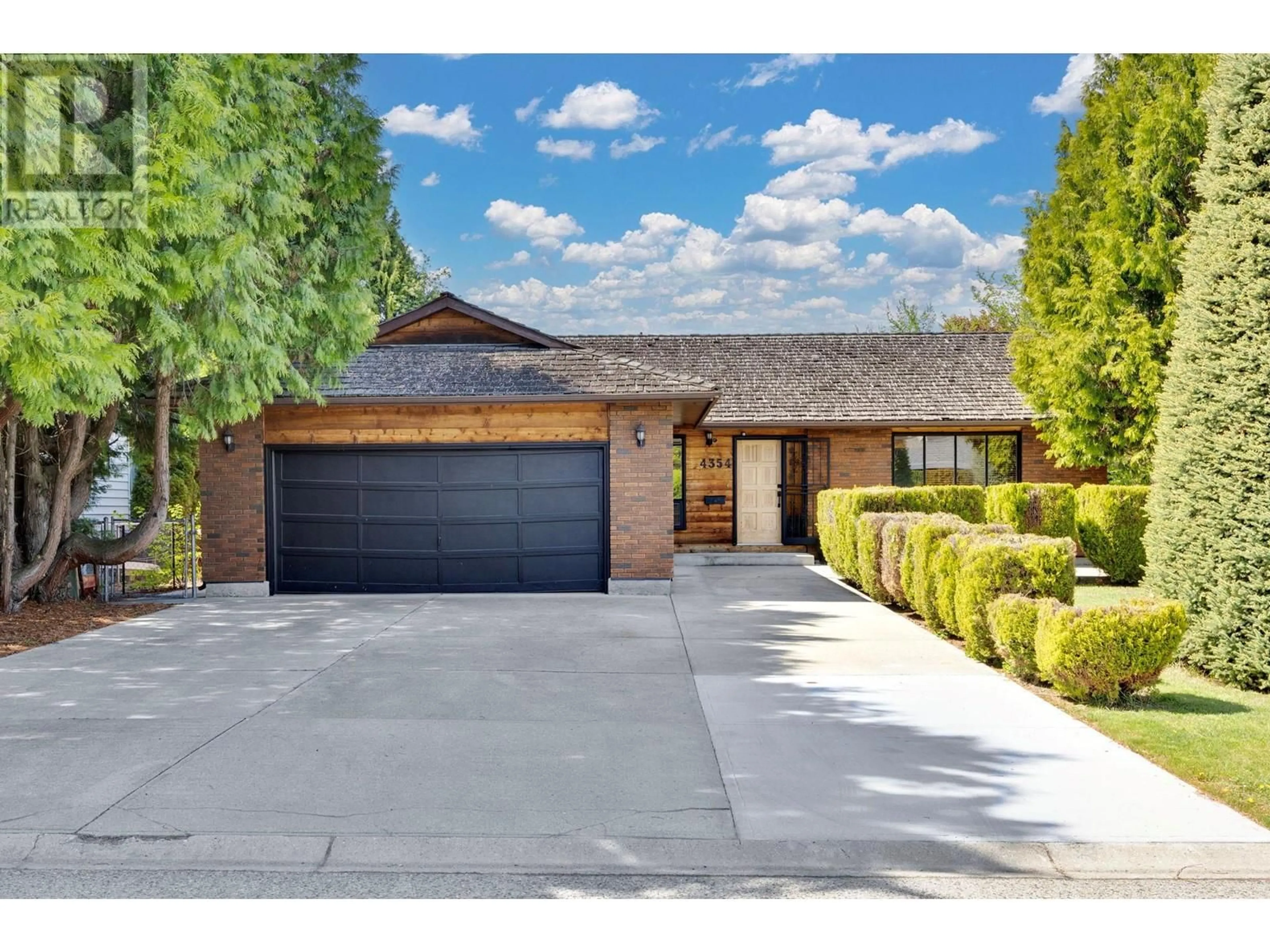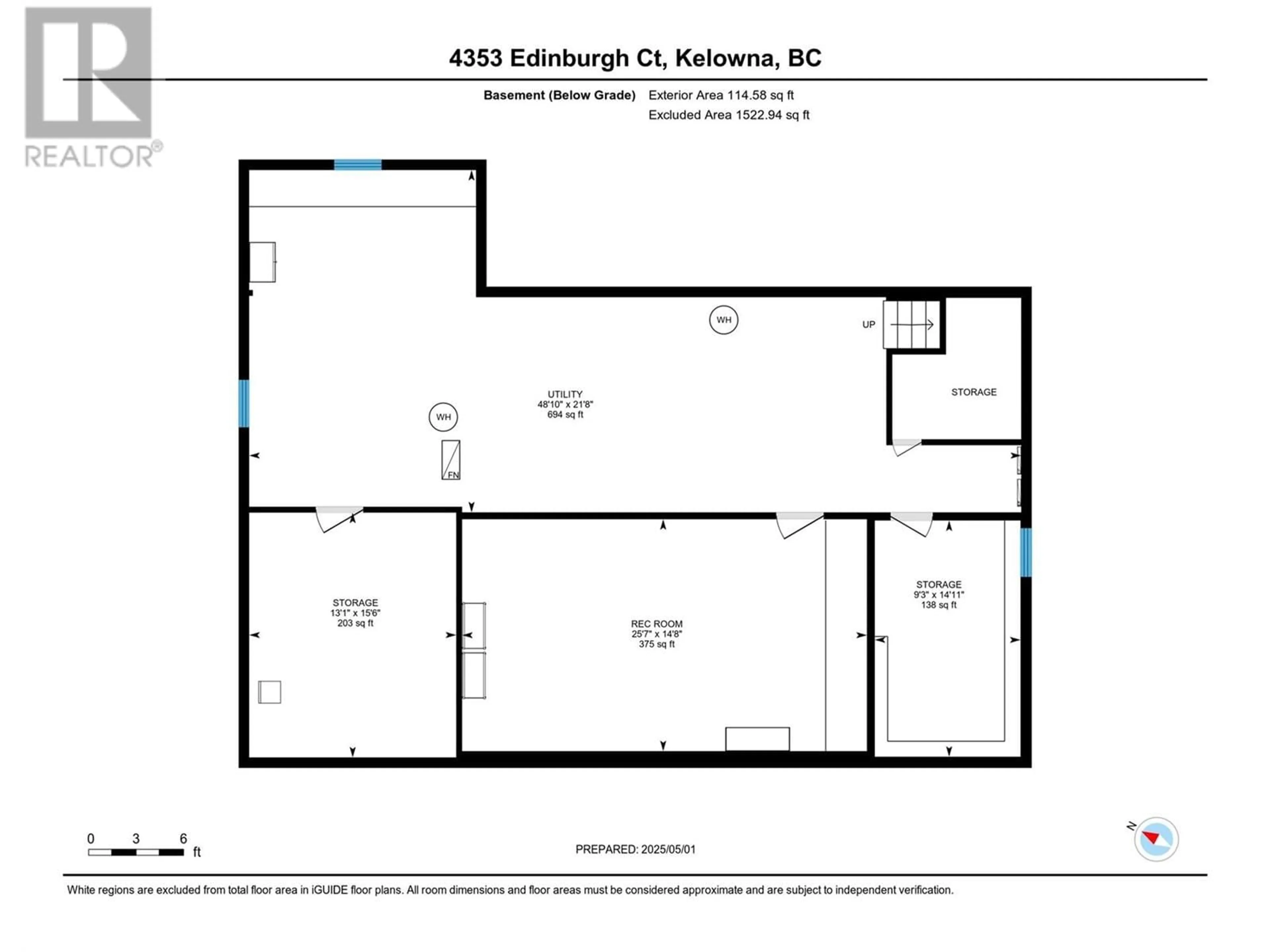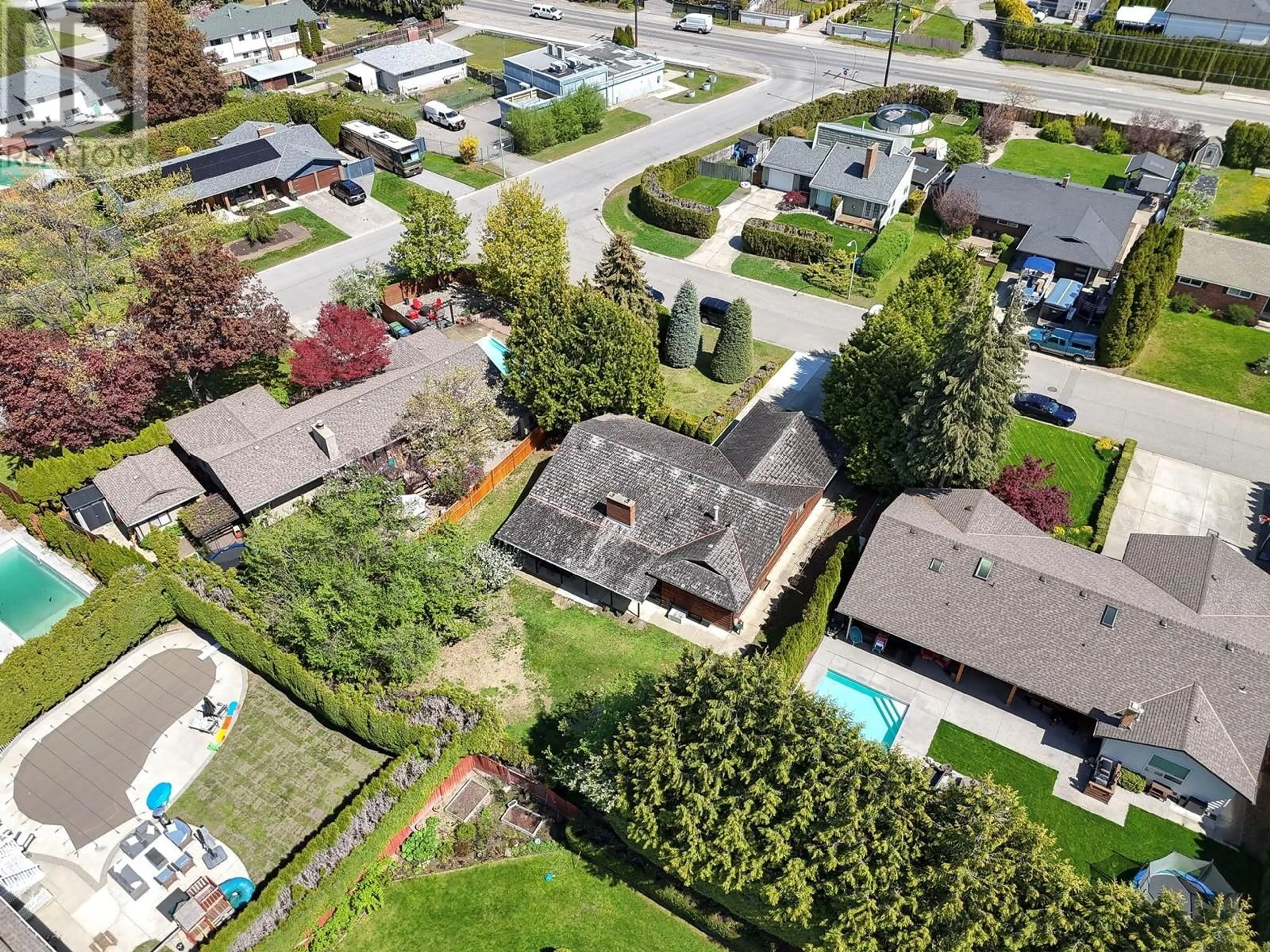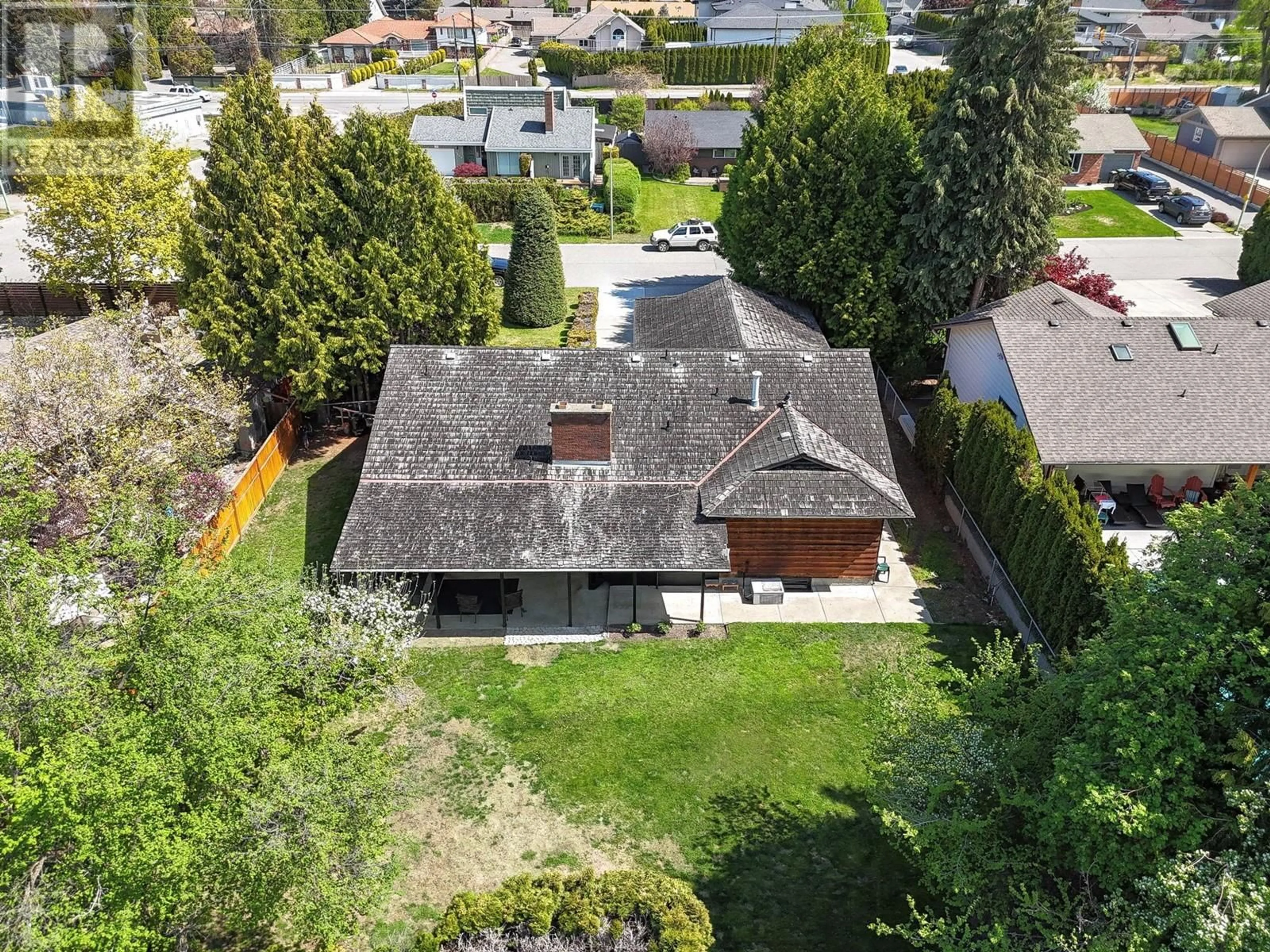4354 EDINBURGH COURT, Kelowna, British Columbia V1W2M4
Contact us about this property
Highlights
Estimated ValueThis is the price Wahi expects this property to sell for.
The calculation is powered by our Instant Home Value Estimate, which uses current market and property price trends to estimate your home’s value with a 90% accuracy rate.Not available
Price/Sqft$689/sqft
Est. Mortgage$4,720/mo
Tax Amount ()$5,417/yr
Days On Market16 hours
Description
Your Dream Home awaits in Kelowna's Coveted Lower Mission! Step into this well designed gem of a rancher that boasts a unique and functional floor plan. This spacious residence offers four generous sized bedrooms and two full bathrooms—all conveniently located on the main level, making it the perfect setup for growing families. Situated on a flat, fully fenced mature landscaped lot, there’s ample space for kids, pets, and backyard entertaining, plus room for all your toys—boat, RV, and more! The double car garage and massive driveway parking ensure there's a spot for everyone. Love to customize? Need even more living space? The full, unfinished basement offers a blank canvas to bring your vision to life—add a media room, games room, home gym, or additional beds and baths with relative ease. Enjoy the laid-back Okanagan lifestyle with Kelowna's best beaches, schools, parks, and amenities just minutes away! Whether you're biking to the lake, strolling to a local café, or heading out on an adventure, this location truly has it all. This is more than a home, it's a lifestyle! (id:39198)
Property Details
Interior
Features
Main level Floor
Other
21'4'' x 21'0''Dining room
8'7'' x 10'0''Laundry room
7'0'' x 9'3''Other
9'0'' x 7'3''Exterior
Parking
Garage spaces -
Garage type -
Total parking spaces 10
Property History
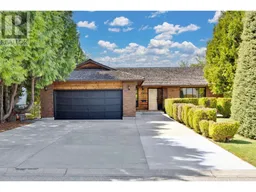 70
70
