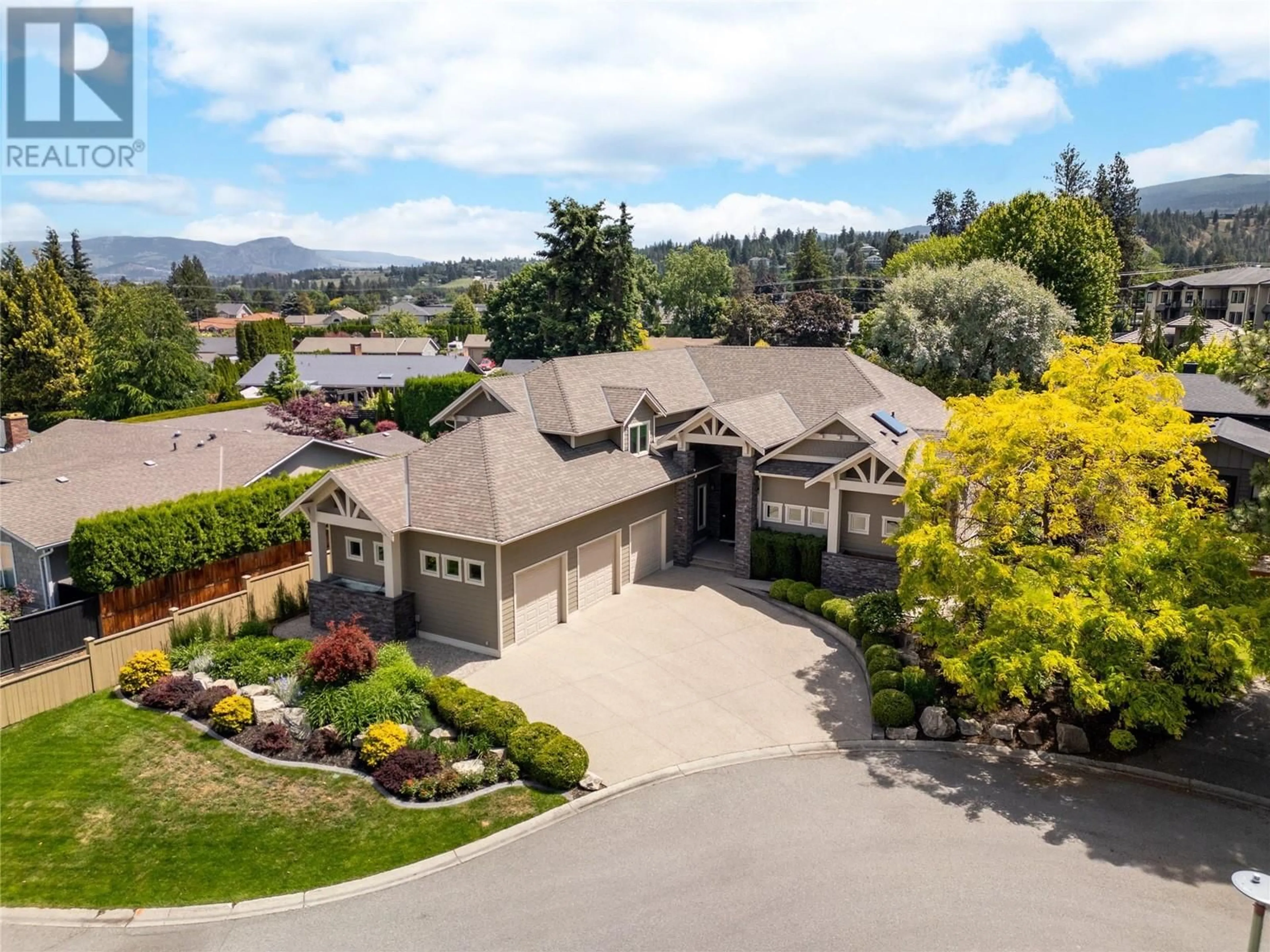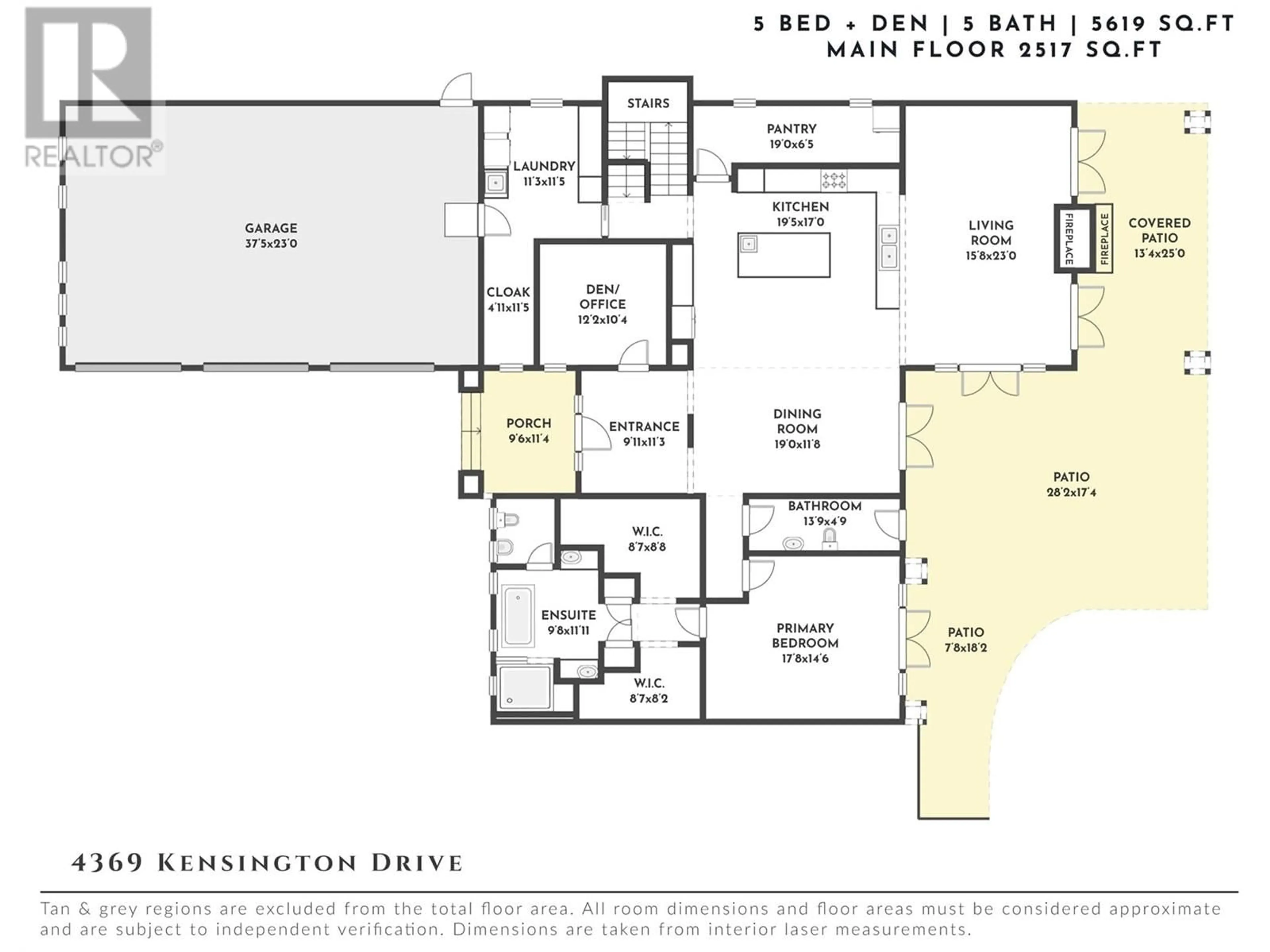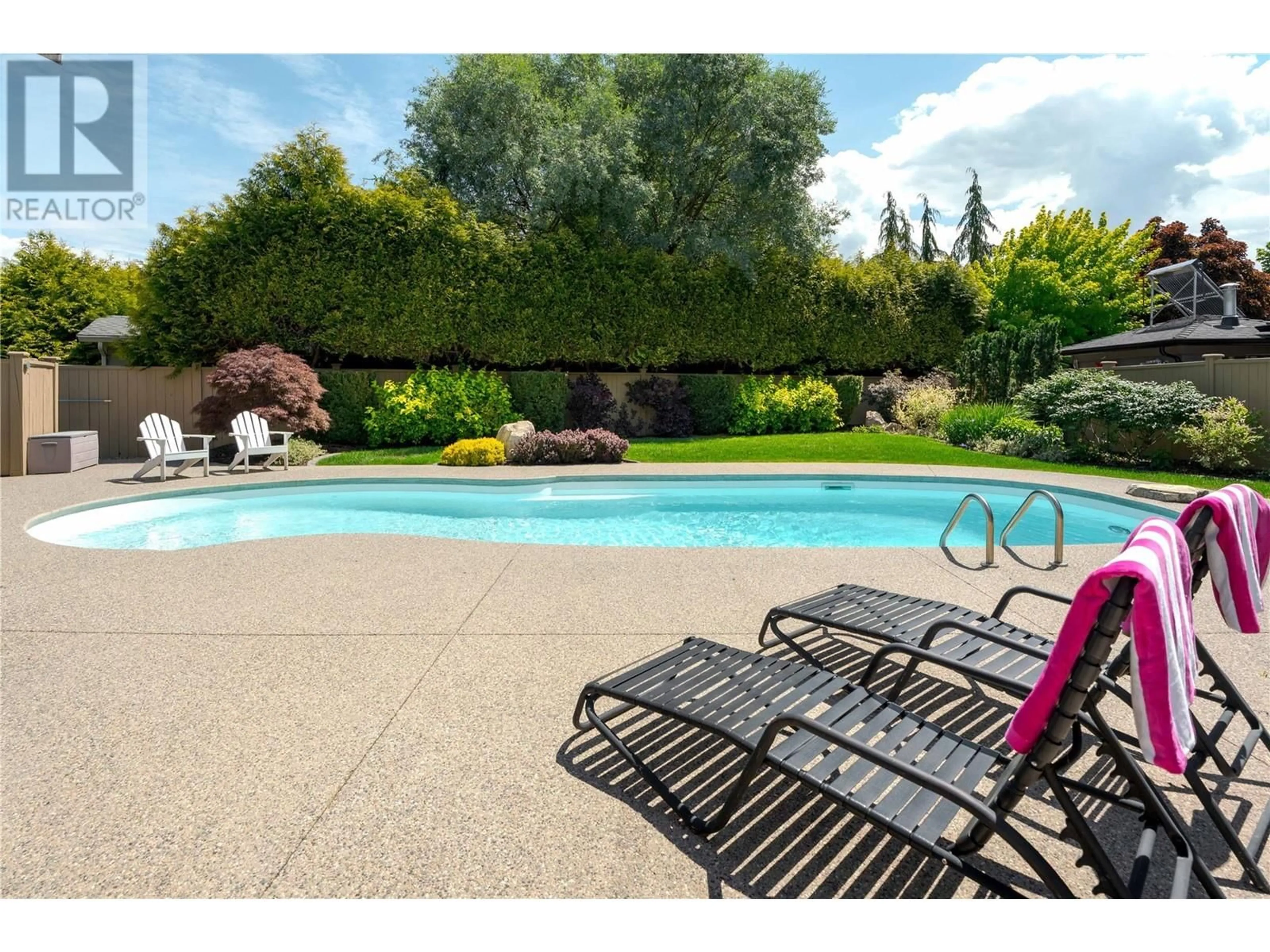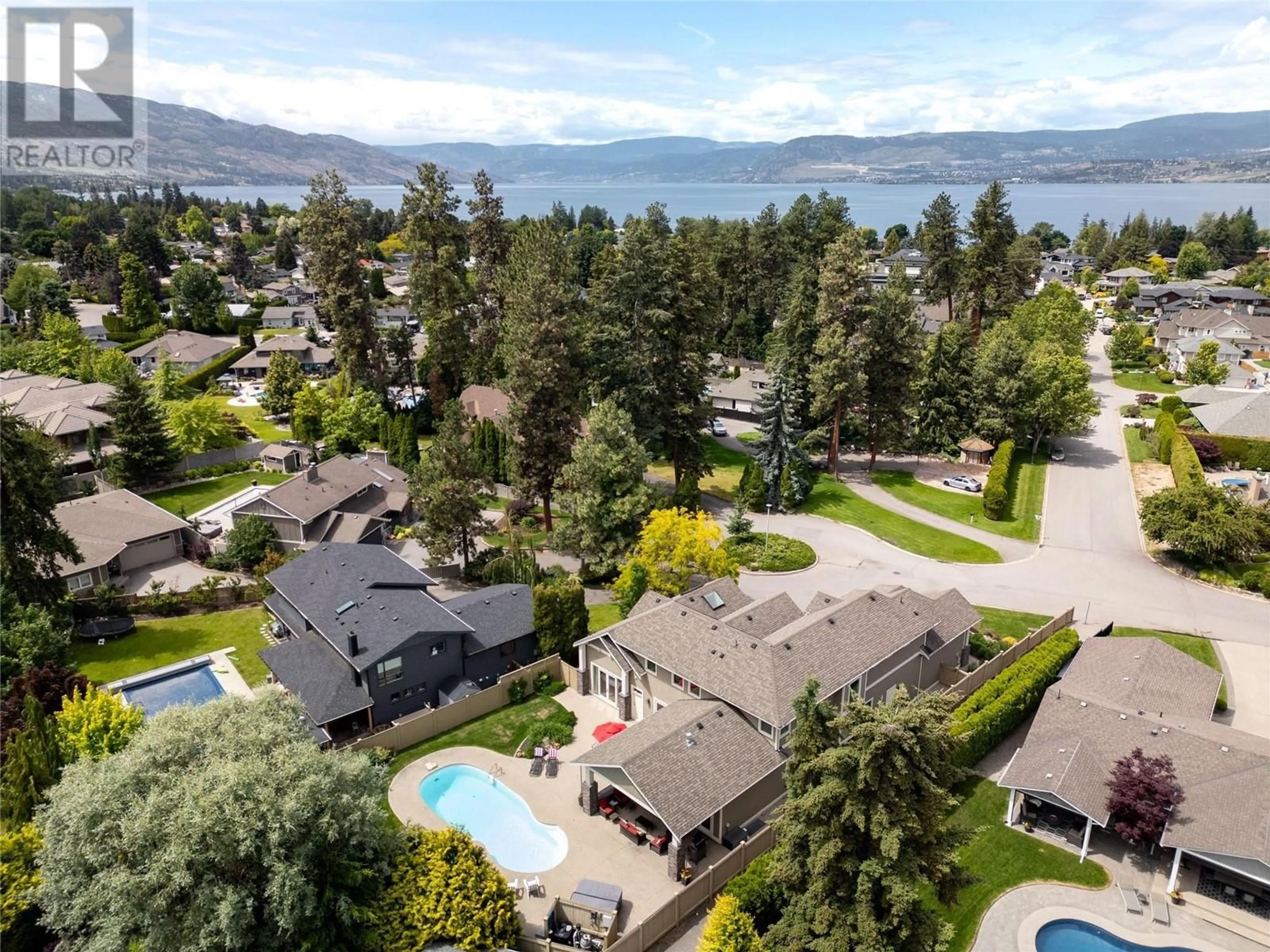4369 KENSINGTON DRIVE, Kelowna, British Columbia V1W2L8
Contact us about this property
Highlights
Estimated ValueThis is the price Wahi expects this property to sell for.
The calculation is powered by our Instant Home Value Estimate, which uses current market and property price trends to estimate your home’s value with a 90% accuracy rate.Not available
Price/Sqft$507/sqft
Est. Mortgage$12,235/mo
Tax Amount ()$11,588/yr
Days On Market46 days
Description
A rare offering in the heart of the Lower Mission—this timeless estate is tucked away on a quiet cul-de-sac, just steps from the lake & designed for the ultimate Okanagan lifestyle. Situated on a 0.26-acre parcel, this custom-built home offers over 5,600 sq. ft. of refined living with a seamless indoor-outdoor connection. Expansive windows & French doors open to a private backyard oasis—complete with a saltwater pool, hot tub & covered lounge with a gas fireplace. The chef’s kitchen impresses with Electrolux Icon appliances, double wall ovens, an oversized granite island & a walk-through butler’s pantry with tailored cabinetry. The open-concept main level flows beautifully for entertaining, anchored by a fireplace & tranquil garden views. Upstairs, the bedroom wing includes a peaceful primary retreat with a spa-inspired ensuite & custom walk-in wardrobe. The lower level is equally well-appointed with a large rec room, home gym, theatre area, wet bar & full bathroom—offering flexibility for guests or future suite potential. A triple garage, large laundry/mudroom with exterior access & thoughtful storage solutions enhance both convenience & lifestyle. In-floor heating spans all three levels of the home, including the garage & is complemented by two independent heating systems for enhanced comfort & control. Set in one of Kelowna’s most prestigious neighbourhoods—steps to beaches, schools & boutique amenities—this is an extraordinary opportunity to live without compromise. (id:39198)
Property Details
Interior
Features
Main level Floor
Living room
23'0'' x 15'8''Pantry
6'5'' x 19'0''Kitchen
17'0'' x 19'5''Dining room
11'8'' x 19'0''Exterior
Features
Parking
Garage spaces -
Garage type -
Total parking spaces 8
Property History
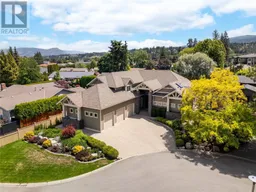 69
69
