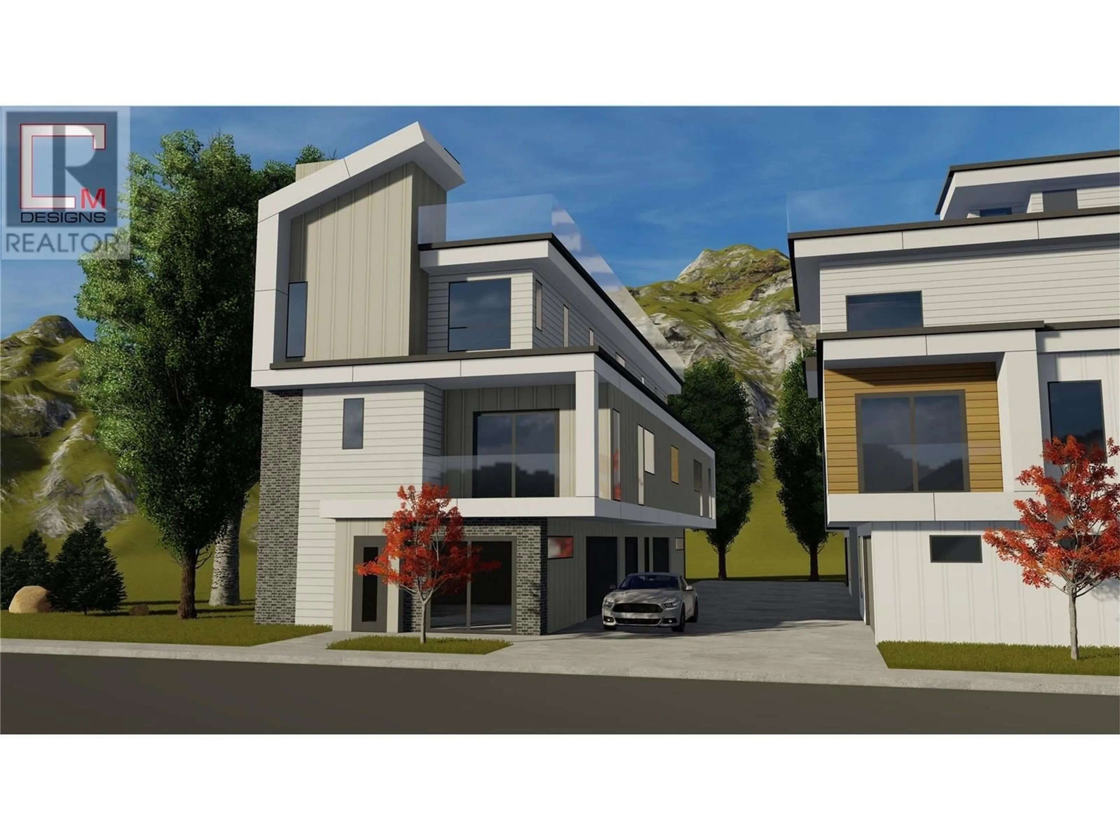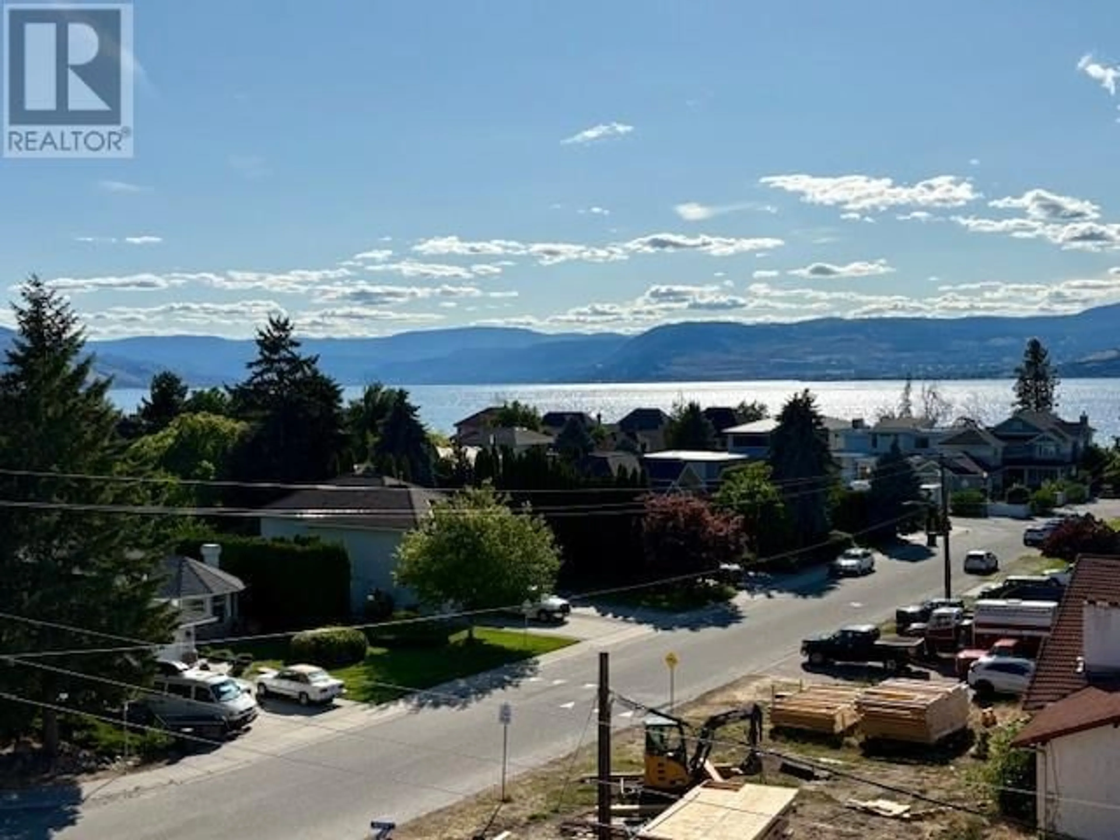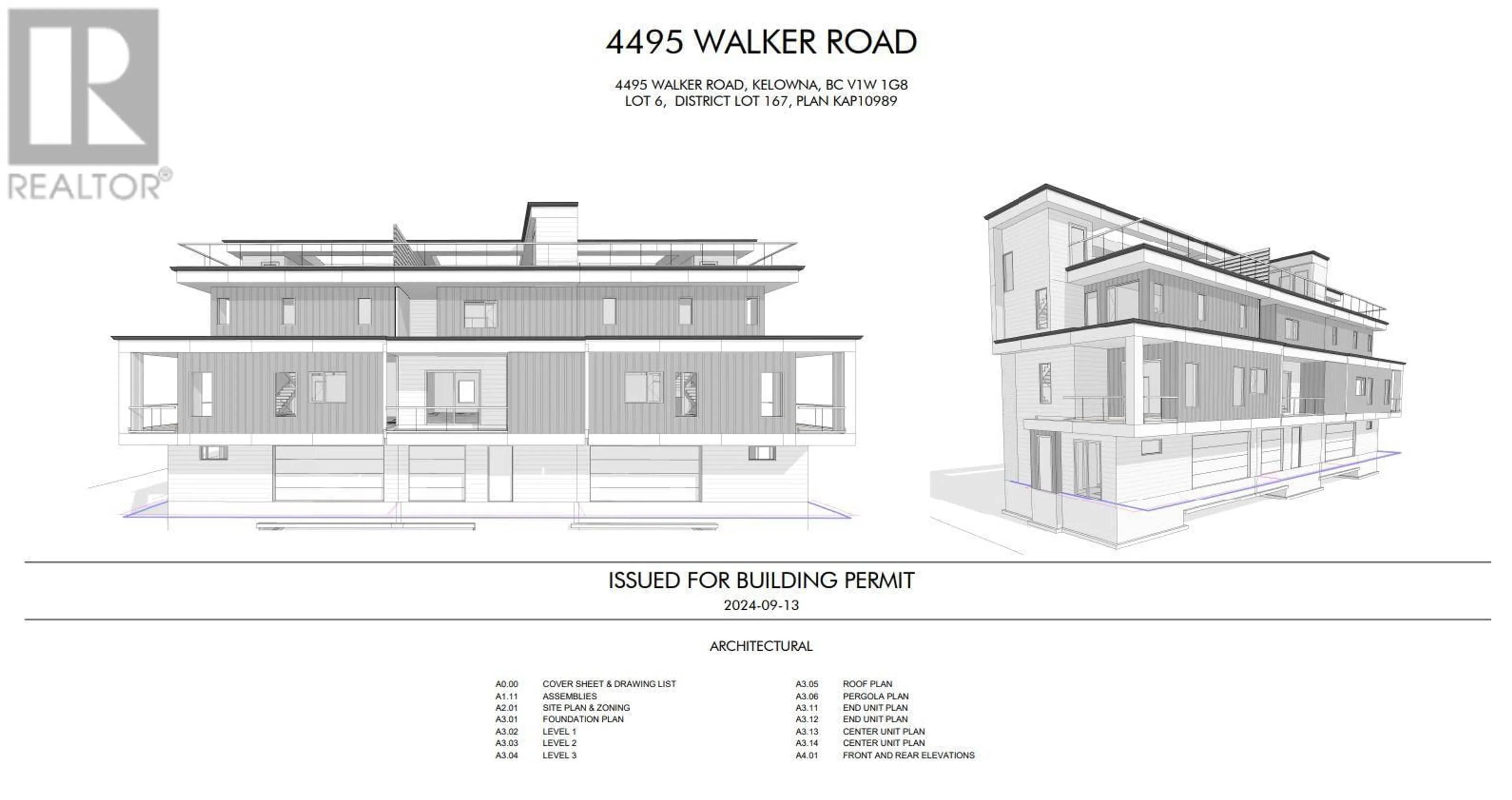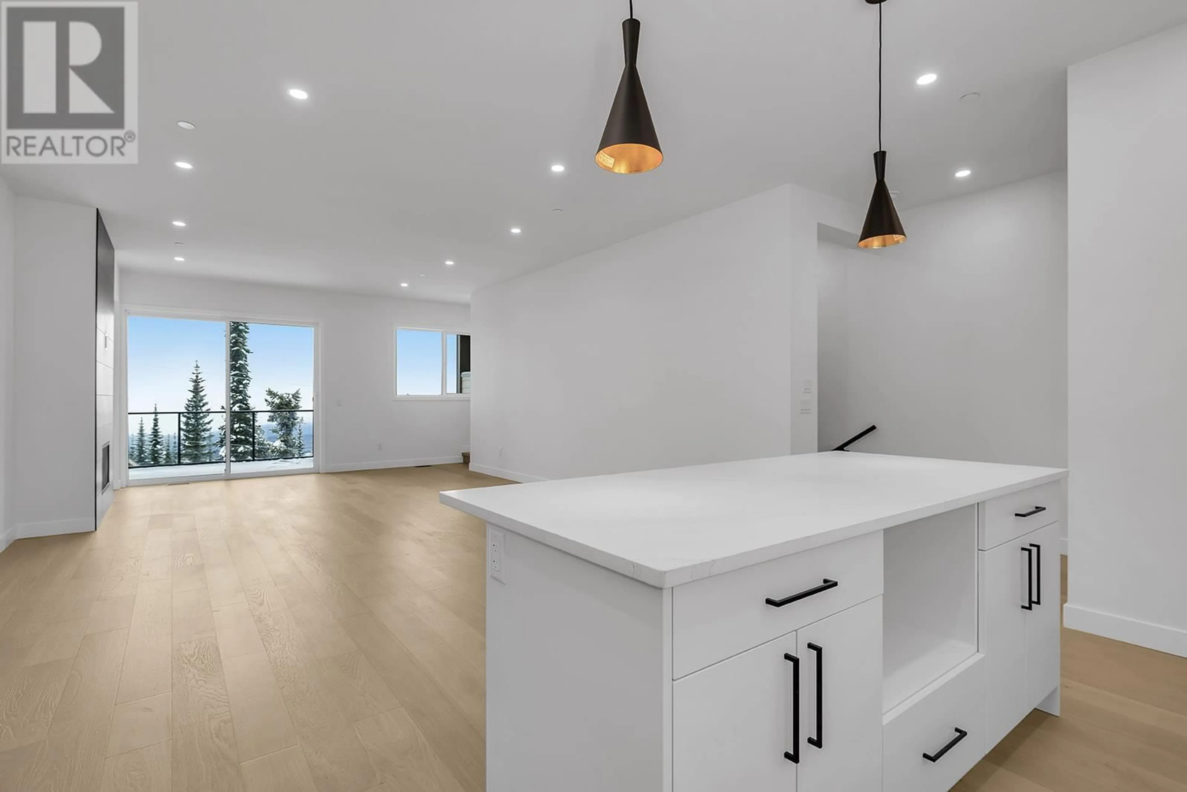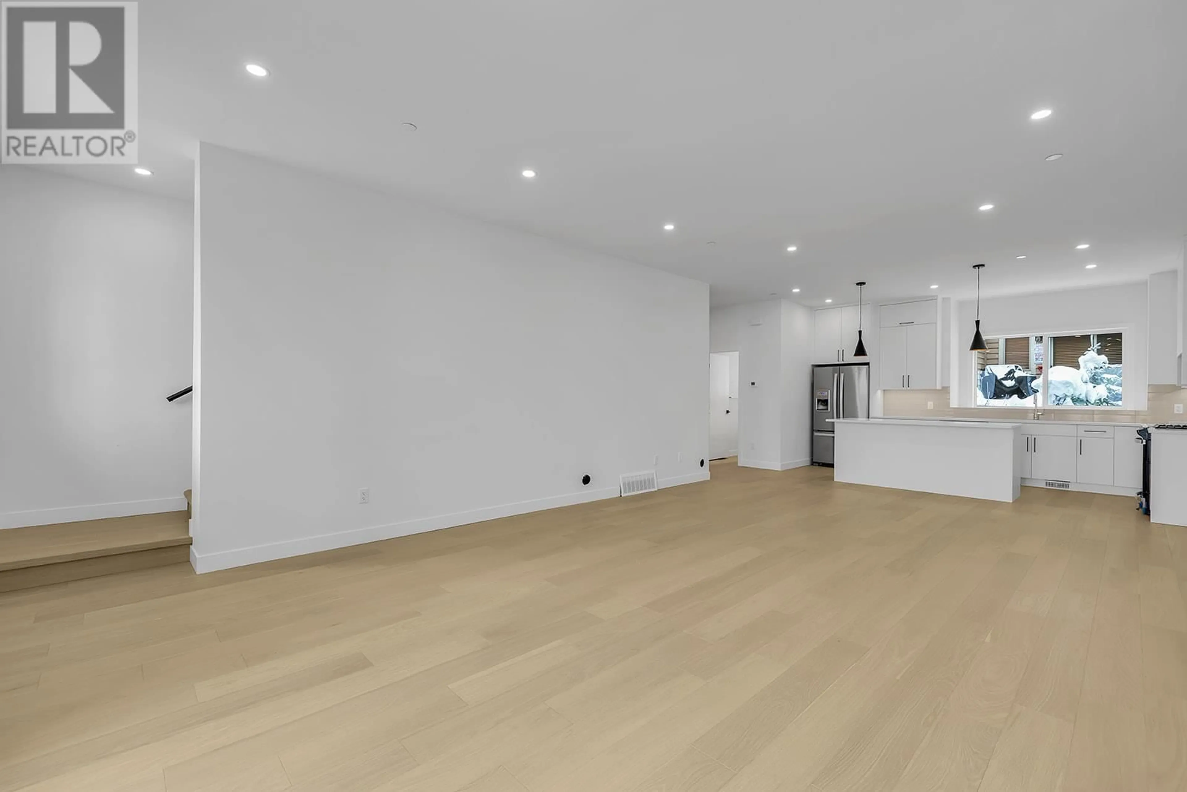2 - 4495 WALKER ROAD, Kelowna, British Columbia V1W1G8
Contact us about this property
Highlights
Estimated valueThis is the price Wahi expects this property to sell for.
The calculation is powered by our Instant Home Value Estimate, which uses current market and property price trends to estimate your home’s value with a 90% accuracy rate.Not available
Price/Sqft$801/sqft
Monthly cost
Open Calculator
Description
Introducing the pinnacle of luxury living!! This brand-new, spacious high-end townhome boasts 3 bedrooms, 3 bathrooms PLUS roof top deck! 3 floors of top quality finishing, every detail has been meticulously crafted. The gourmet kitchen boasts granite countertops, stainless steel appliances and island, ideal for entertaining. Exposed beams create a unique architectural statement by blending rustic charm with modern living. Gather with your guests on the roof top deck with easy access by elevator from the main floor right to the top. Take in the breathtaking lake, mountain and city view! Have your family bedrooms together on the 3rd floor. The primary bedroom includes a generous size ensuite with double vanity, custom tile shower and walk in closet. 1 additional bedroom on that level. Levels 1 and 2 have additional flex/bedrooms and bathrooms ready for the extra guests or use the space for yourself! Additional features include laundry on the main floor, built-in Sonos speakers throughout the home and bar sink on the roof top deck. Take a short stroll to the lake and beautiful Sarsons Beach Park where you can bring your kayak, paddle board or just soak up the sun-kissed lake life. Located in the sought after Lower Mission area close to shops, restaurants, breweries and multiple outdoor trails, this stunning townhome is situated in a prime location! Buy now and personalize your dream home with your choice of finishing. Plus GST (id:39198)
Property Details
Interior
Features
Third level Floor
Bedroom
10' x 10'Full ensuite bathroom
Primary Bedroom
11'4'' x 11'4''Exterior
Parking
Garage spaces -
Garage type -
Total parking spaces 1
Condo Details
Inclusions
Property History
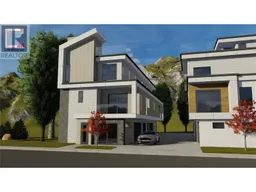 26
26
