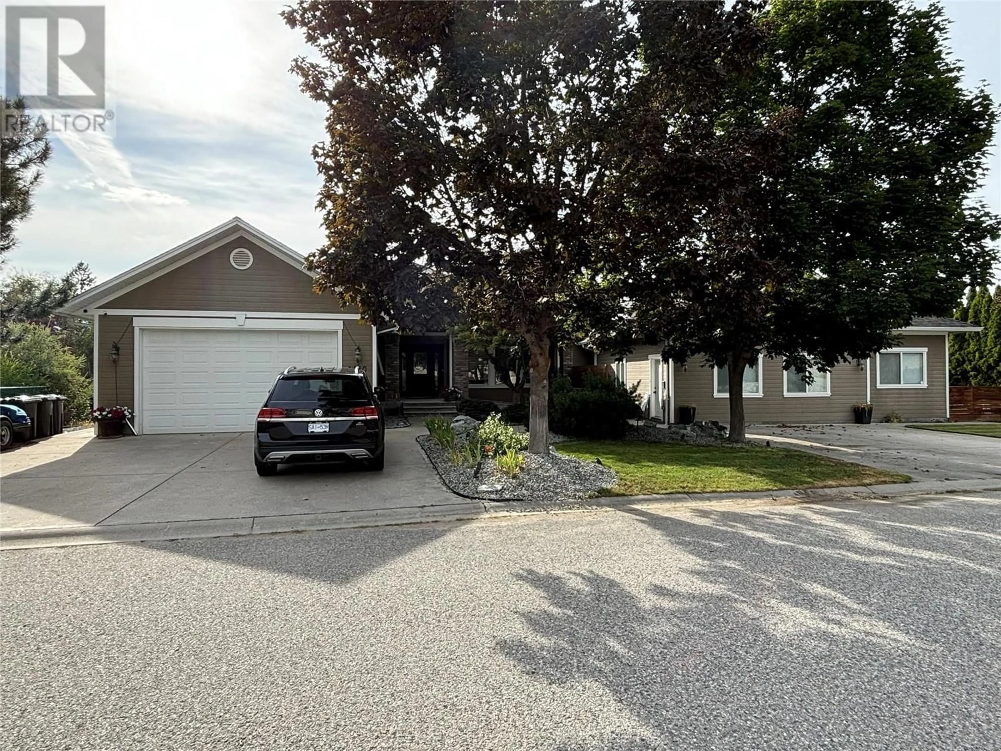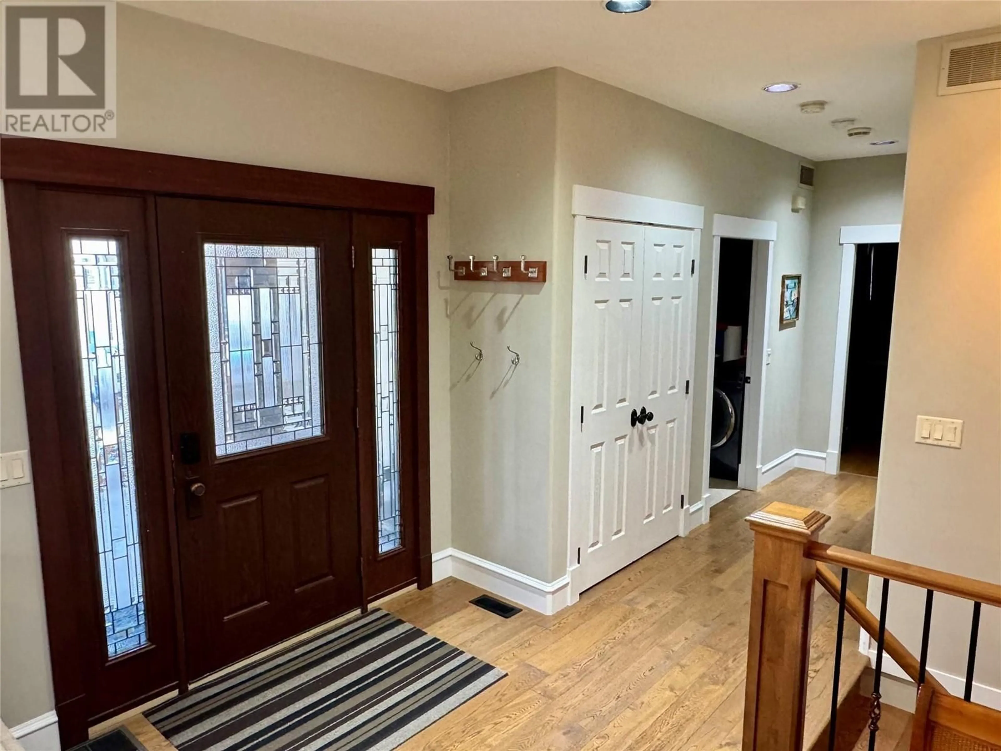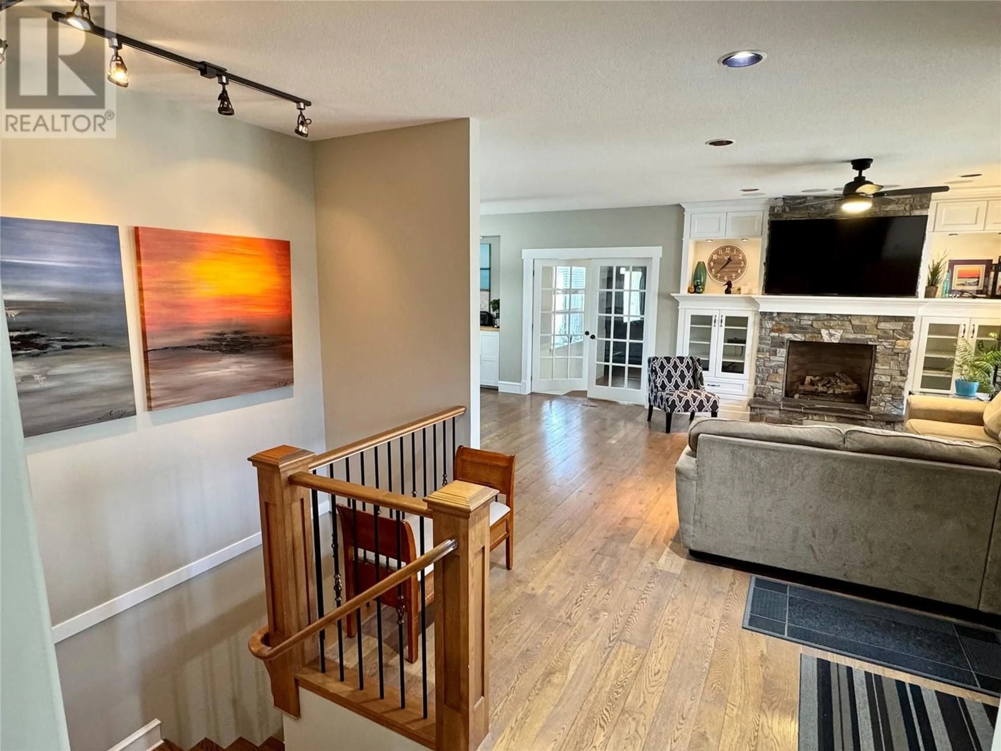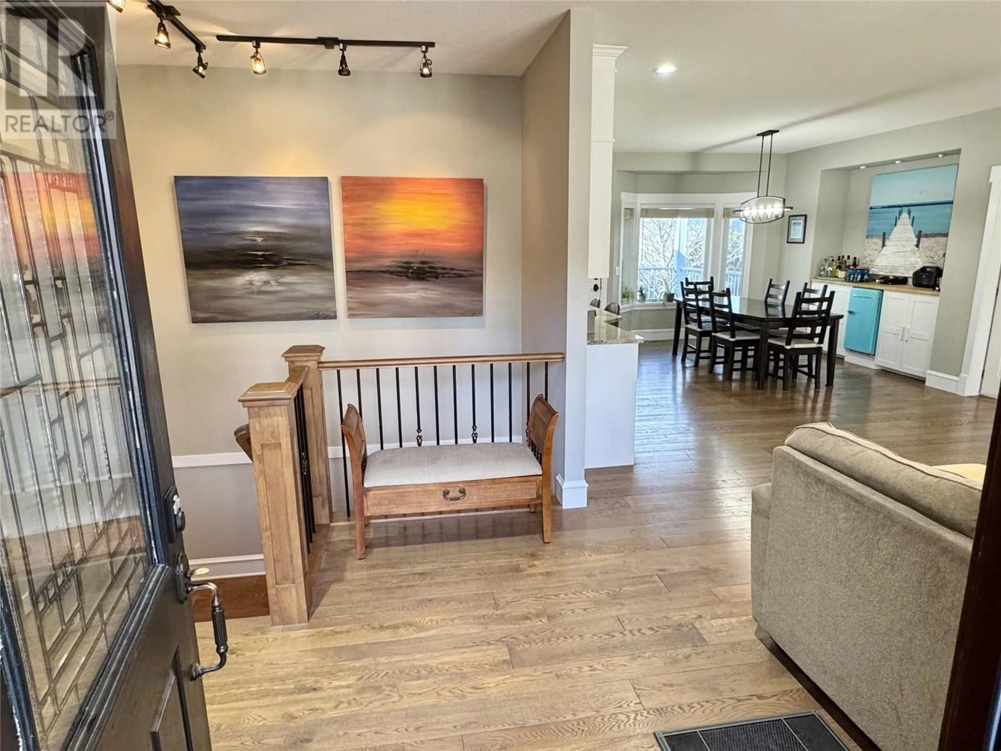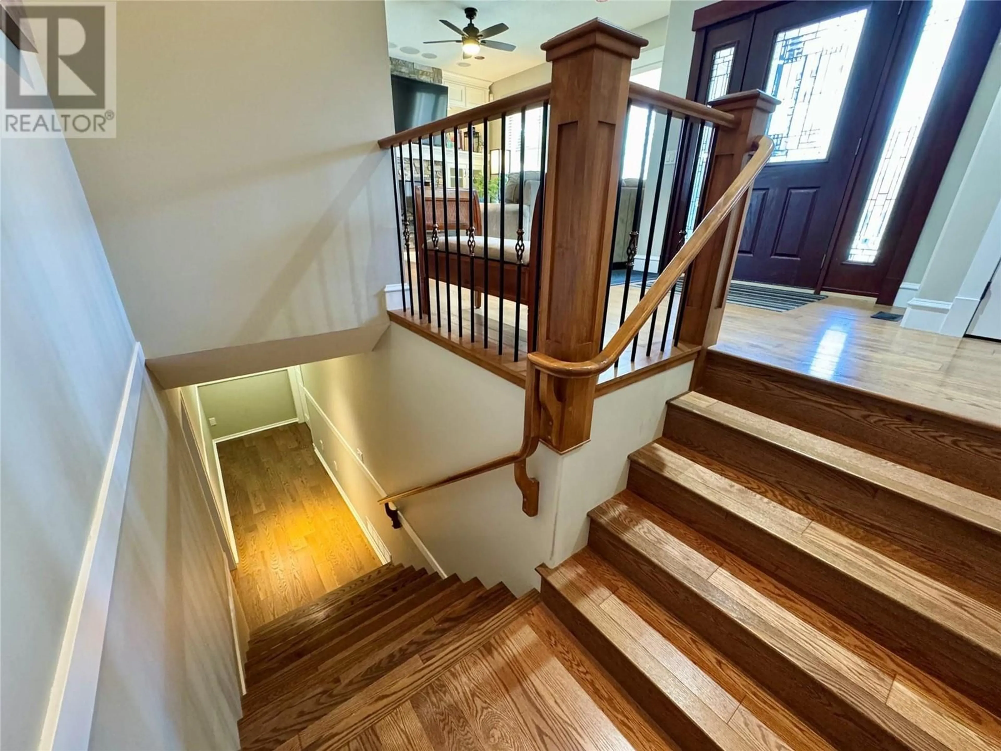4610 CRAWFORD COURT, Kelowna, British Columbia V1W4N5
Contact us about this property
Highlights
Estimated ValueThis is the price Wahi expects this property to sell for.
The calculation is powered by our Instant Home Value Estimate, which uses current market and property price trends to estimate your home’s value with a 90% accuracy rate.Not available
Price/Sqft$356/sqft
Est. Mortgage$6,764/mo
Tax Amount ()$7,263/yr
Days On Market55 days
Description
Location, Luxury & Livability – Welcome to Crawford Rancher! Don’t miss this rare opportunity to own in the prestigious Crawford Estates, where comfort meets flexibility in this beautifully upgraded executive walkout rancher. Designed for income producing or multi-generational living in mind, this home features a private in-law suite with its own entrance, kitchen, living room, bedroom, den, laundry, and bath — perfect for extended family, assisted living needs or mortgage helper. The main living area stuns with a Carolyn Walsh-designed gourmet kitchen, stainless steel appliances, and seamless flow into cozy indoor spaces and serene outdoor entertaining areas. Enjoy oak hardwood flooring, a charming stone fireplace, and a spacious layout that’s both accessible and adaptable. Downstairs, an oversized rec room is currently gym focused but can easily be converted into a spacious family room or an additional extra in-law suite capped and ready for easy hook up. The landscaped, fenced yard is pool-ready, while dual driveways provide ample parking for an RV or boat. With Crawford’s hiking/biking trails nearby and only 12 minutes to Orchard Park Mall, this home blends tranquility with urban convenience. Schedule your private showing today and experience the lifestyle Crawford Estates has to offer from this quiet cul-de-sac location steps away from vineyard views and mountain bike trails! (id:39198)
Property Details
Interior
Features
Main level Floor
Dining room
13' x 13'Kitchen
12' x 12'Family room
3' x 21'Foyer
9' x 8'Exterior
Parking
Garage spaces -
Garage type -
Total parking spaces 7
Property History
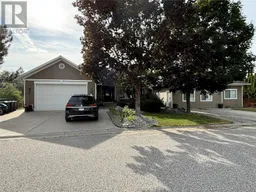 51
51
