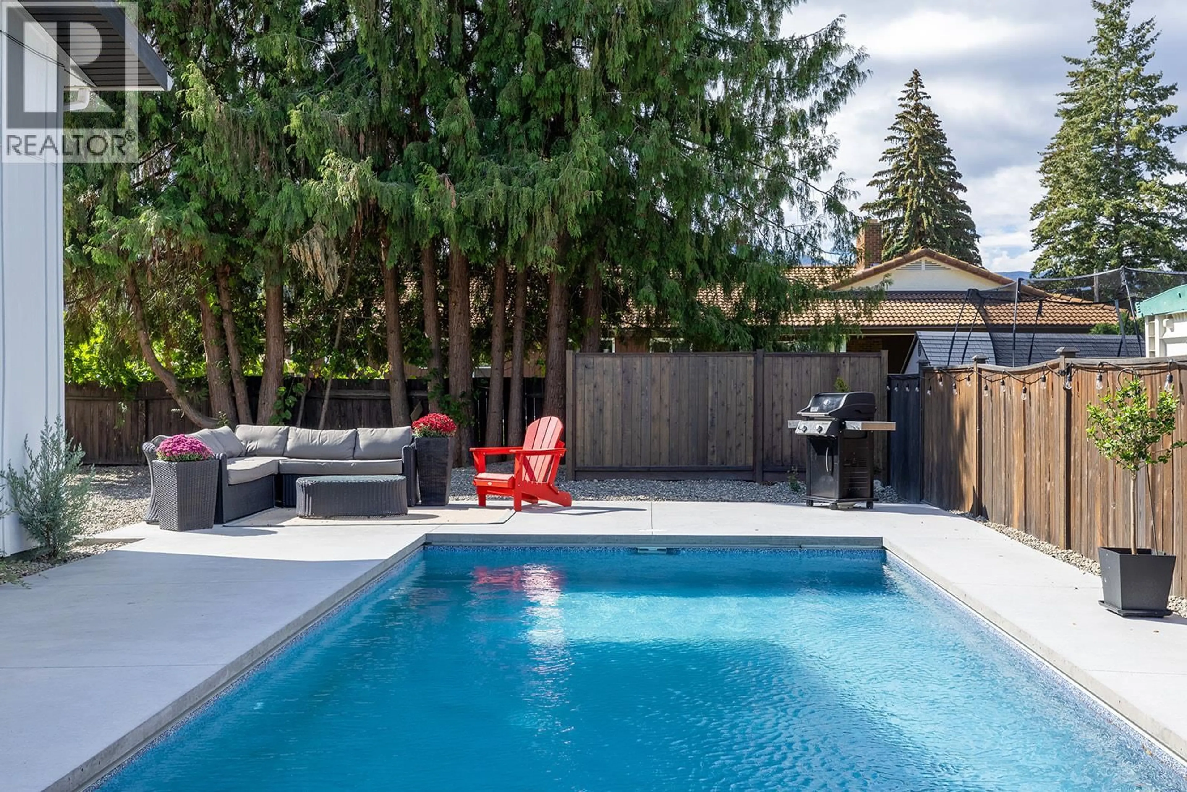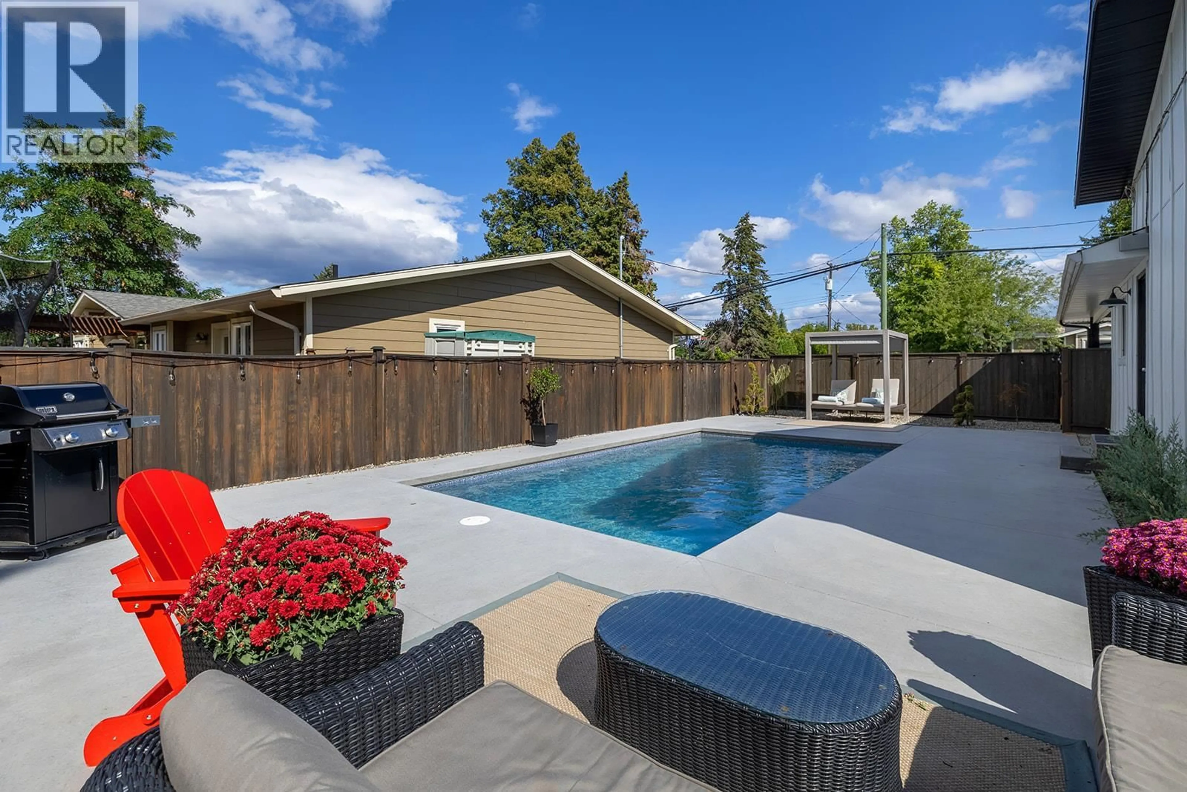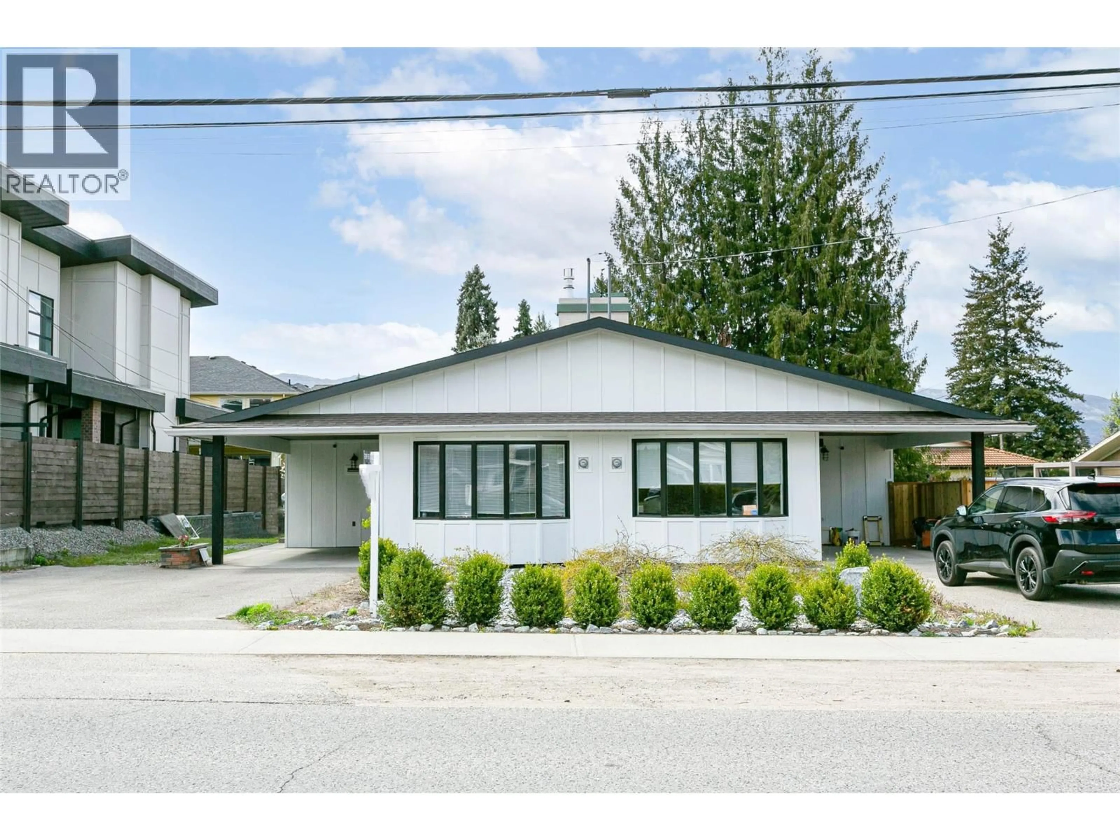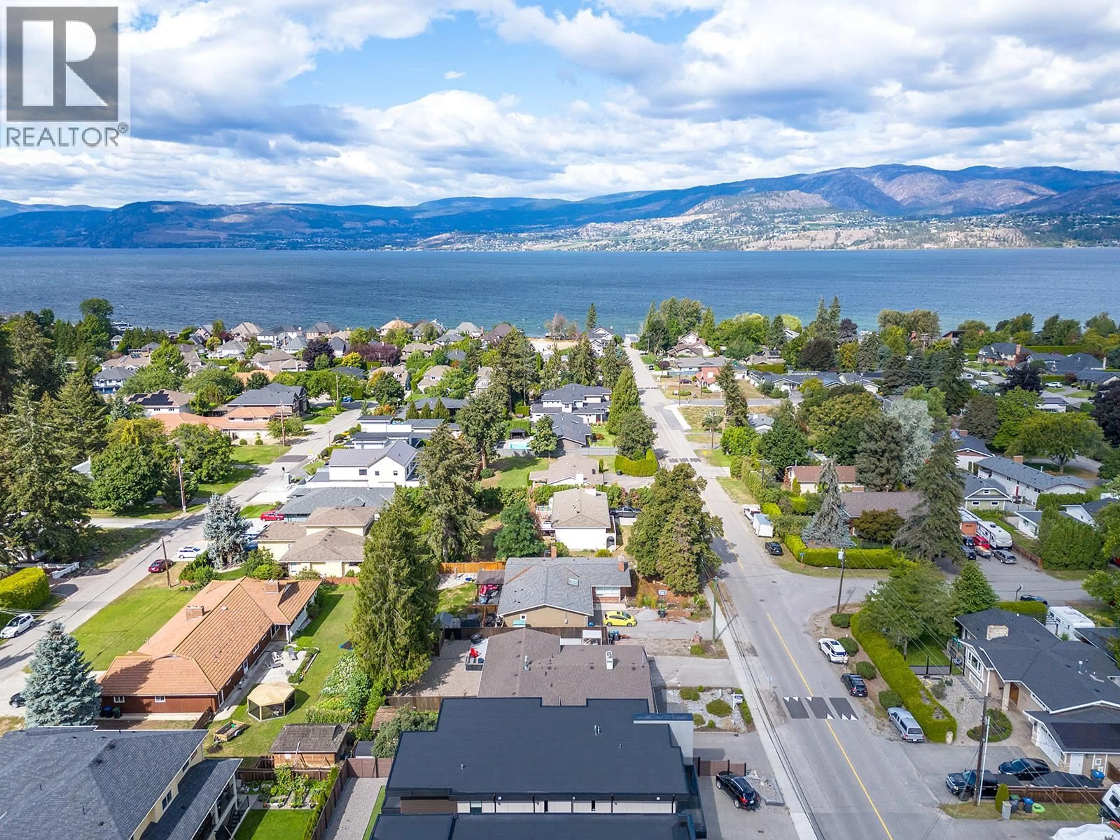475 - 479 ELDORADO ROAD, Kelowna, British Columbia V1W1G7
Contact us about this property
Highlights
Estimated valueThis is the price Wahi expects this property to sell for.
The calculation is powered by our Instant Home Value Estimate, which uses current market and property price trends to estimate your home’s value with a 90% accuracy rate.Not available
Price/Sqft$401/sqft
Monthly cost
Open Calculator
Description
INCREDIBLE OPPORTUNITY to own a beautifully renovated full duplex in one of Kelowna’s most sought-after neighborhoods! Fantastic Full Duplex in Prime Lower Mission offering the chance to live in one side and rent out the other, or take advantage of the legal strata plan already in place to stratify into two separate titles. This property is also perfect for multigenerational living. Located just steps from the lake and a short stroll to Sunshine Market, South Pandosy shops, and top-rated restaurants, this Lower Mission gem offers the perfect blend of convenience and style. Both sides of the home have been completely updated with modern kitchens, stylish bathrooms, new flooring, and contemporary fixtures, creating bright, open-concept living spaces. The exterior has been refreshed with Hardie board siding and paint, giving the home fantastic curb appeal. Each unit boasts a private, level yard, with one side featuring a beautiful pool, perfect for summer relaxation or hosting friends and family. This is a rare chance to secure a like-new home in a highly desirable location. The City of Kelowna requires minimal building code improvements to finalize stratification, making this an incredible investment opportunity. Call the listing agent today for full details! (id:39198)
Property Details
Interior
Features
Main level Floor
Living room
14'10'' x 13'3''Living room
21'3'' x 13'2''Kitchen
13'6'' x 10'5''Dining room
10'5'' x 10'Exterior
Features
Parking
Garage spaces -
Garage type -
Total parking spaces 8
Property History
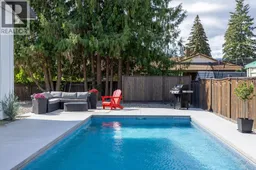 66
66
