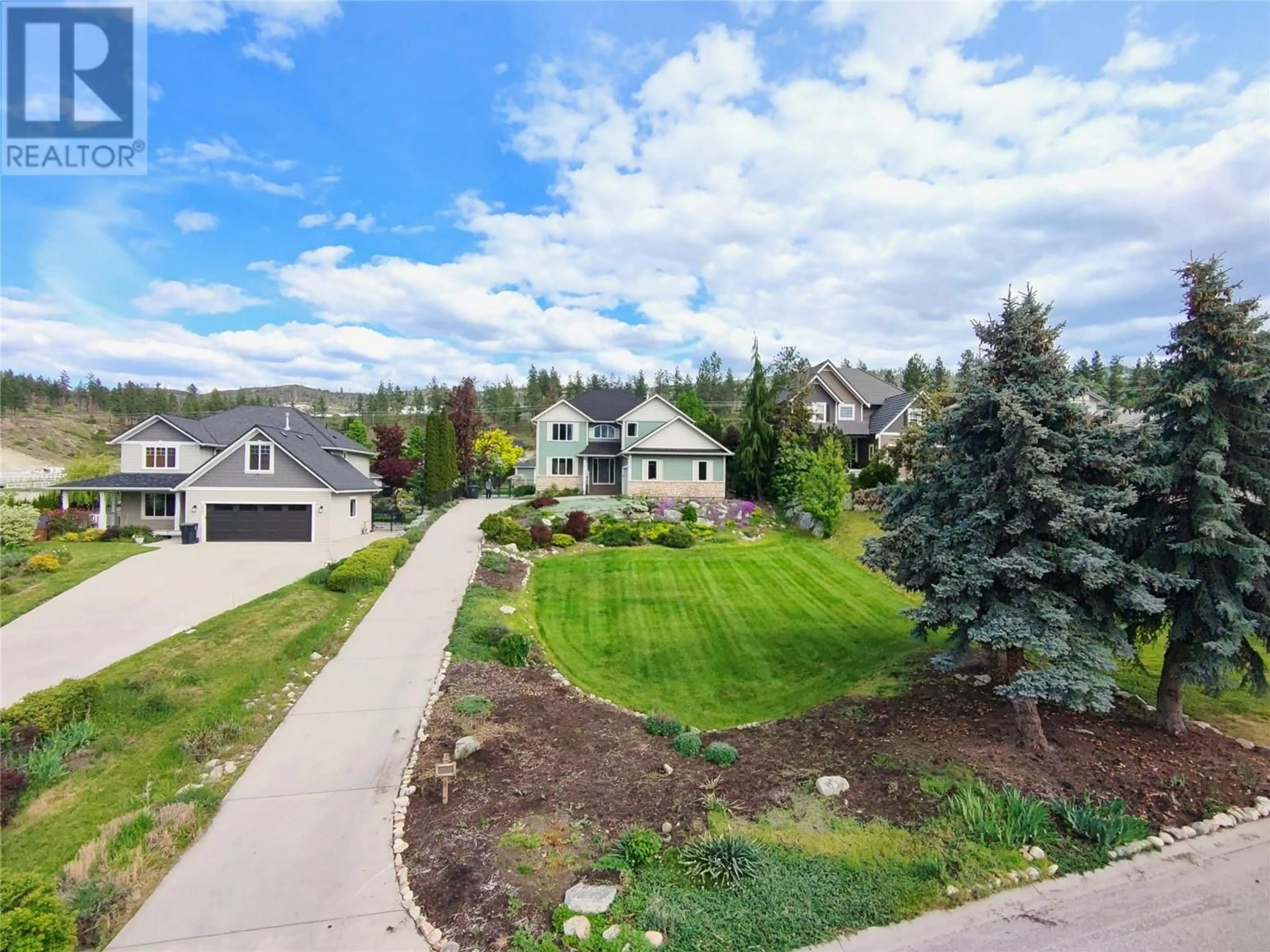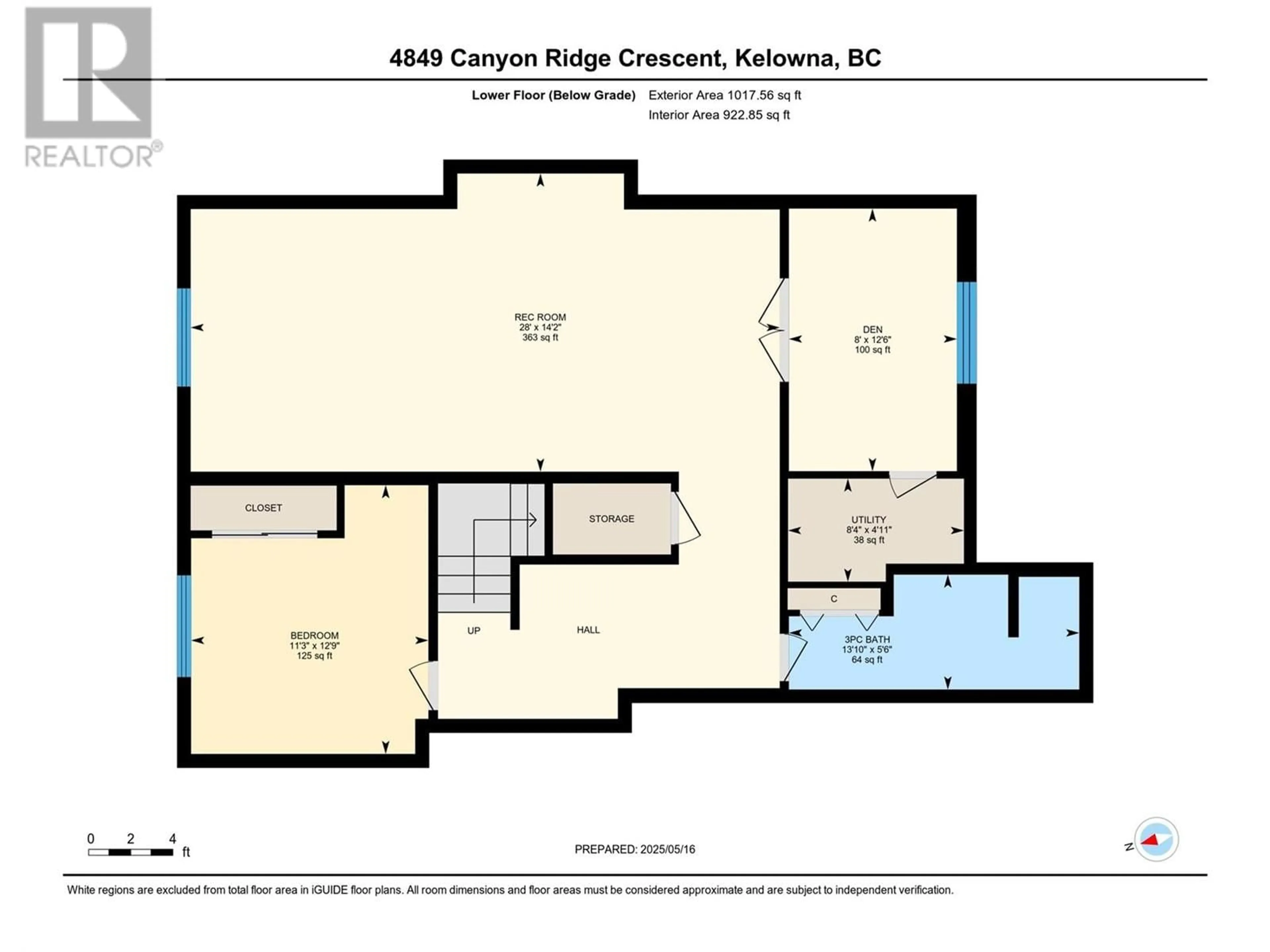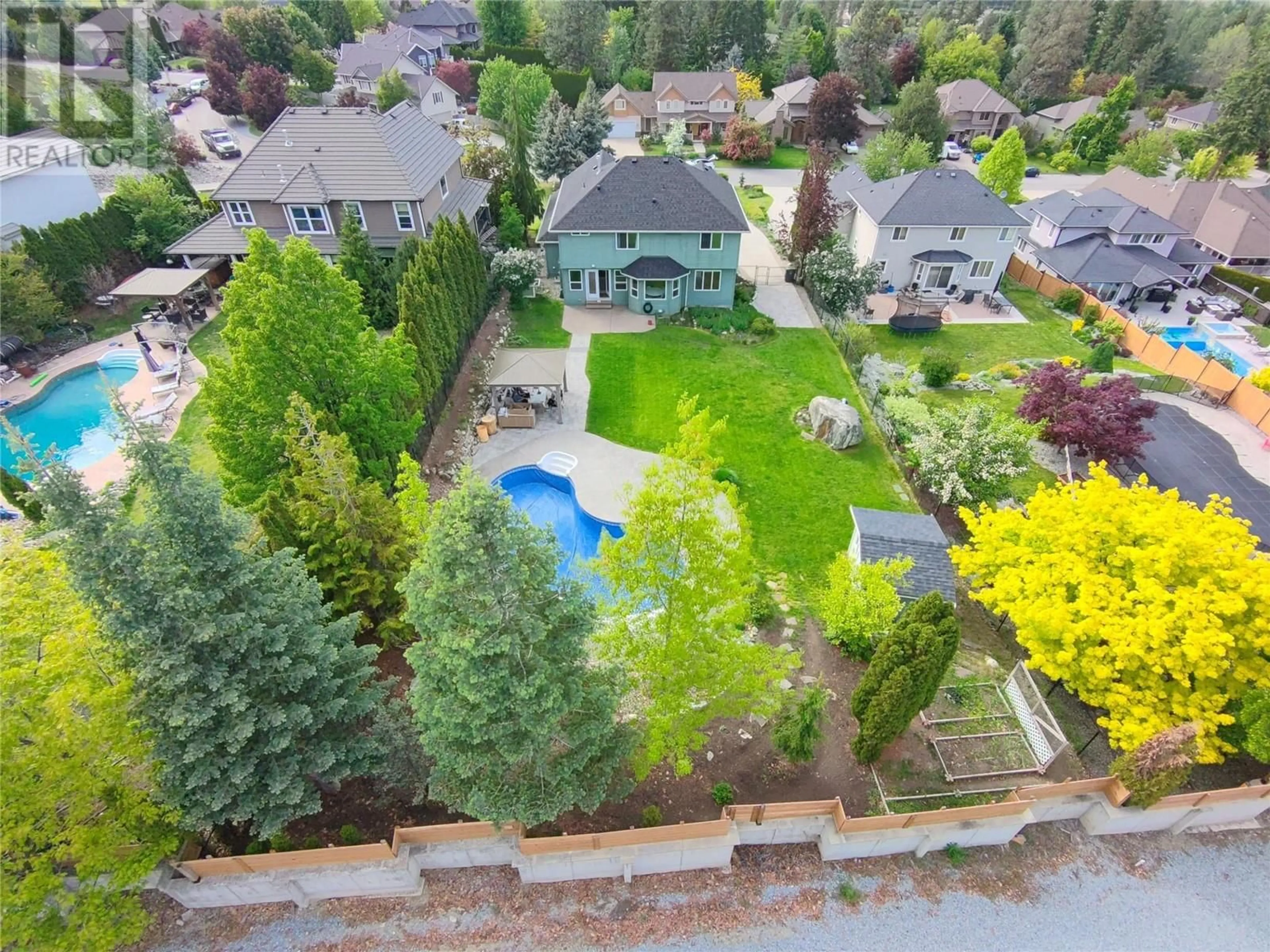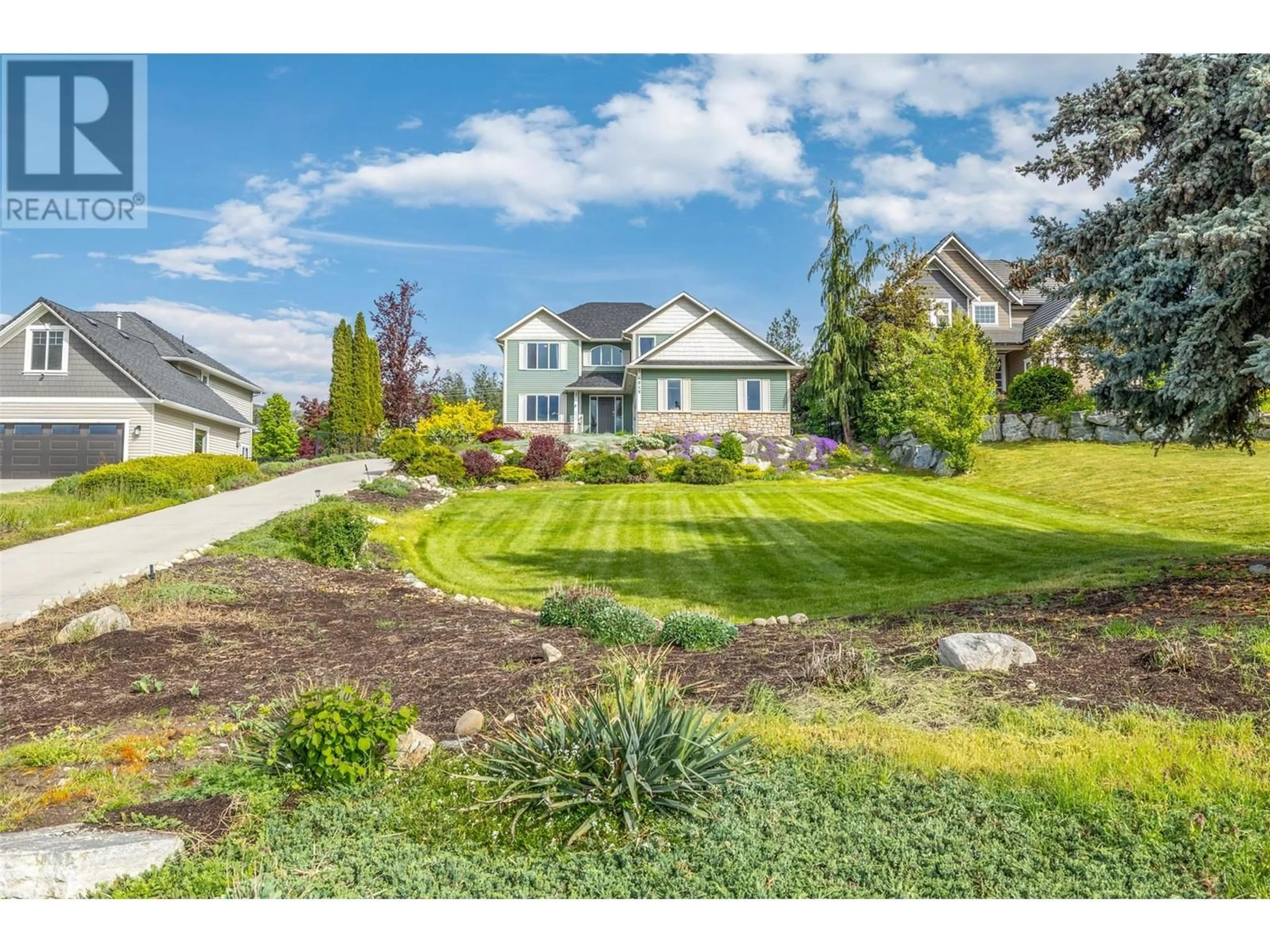4849 CANYON RIDGE CRESCENT, Kelowna, British Columbia V1W4A2
Contact us about this property
Highlights
Estimated ValueThis is the price Wahi expects this property to sell for.
The calculation is powered by our Instant Home Value Estimate, which uses current market and property price trends to estimate your home’s value with a 90% accuracy rate.Not available
Price/Sqft$429/sqft
Est. Mortgage$6,012/mo
Tax Amount ()$6,331/yr
Days On Market28 days
Description
Welcome to your private Okanagan retreat in the heart of Crawford Estates! Nestled on a beautifully landscaped 0.474-acre lot, this stunning family home offers exceptional privacy and a park-like setting. Perfect for entertaining, the home features an updated kitchen with quartz countertops, a sit-up bar, matte black appliances, and open flow to the cozy family room with gas fireplace. Building memories in your backyard oasis with saltwater pool, slide, diving board, and plenty of space for kids to play or host summer BBQs. The upper level boasts a spacious primary suite with a 5-piece ensuite and walk-in closet, plus three more generously sized bedrooms and a full bathroom. The basement includes a large rec room/gym/home theater, guest bedroom, office or hobby room, and another full bath. Enjoy peace of mind with numerous upgrades: New roof, Brand new HVAC dual fuel system (including heat pump and AC), HWT 2019, New irrigation system with remote control, New EV charger, Brand New pool liner, New patio & Brand new microwave ventilation hood in the kitchen. Steps from hiking trails, vineyard, orchards, golf courses, top-rated schools including Canyon Fall Middle School & OKM High school, and just minutes to the New Ponds Shopping Plaza and downtown Kelowna, this is the ultimate lifestyle home! (id:39198)
Property Details
Interior
Features
Main level Floor
2pc Bathroom
3'0'' x 6'11''Family room
17'5'' x 13'11''Laundry room
6'7'' x 8'5''Dining nook
9'0'' x 11'4''Exterior
Features
Parking
Garage spaces -
Garage type -
Total parking spaces 6
Property History
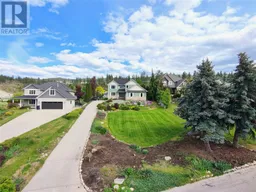 60
60
