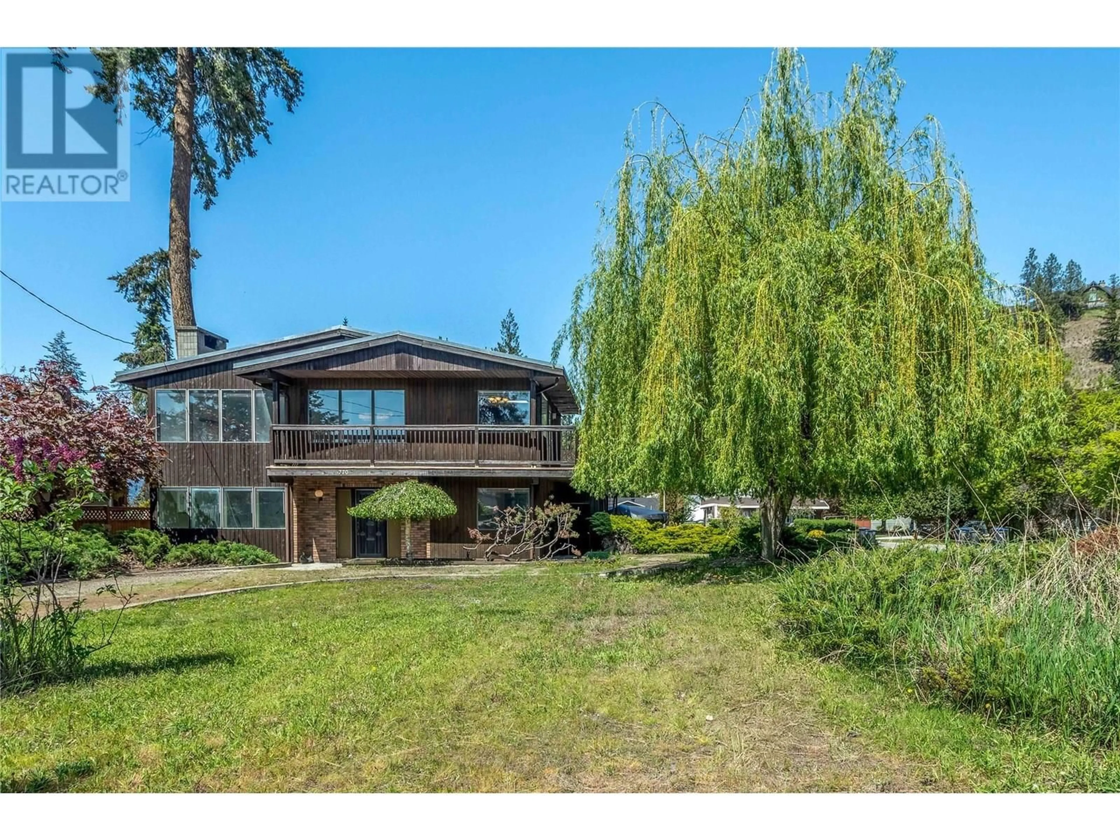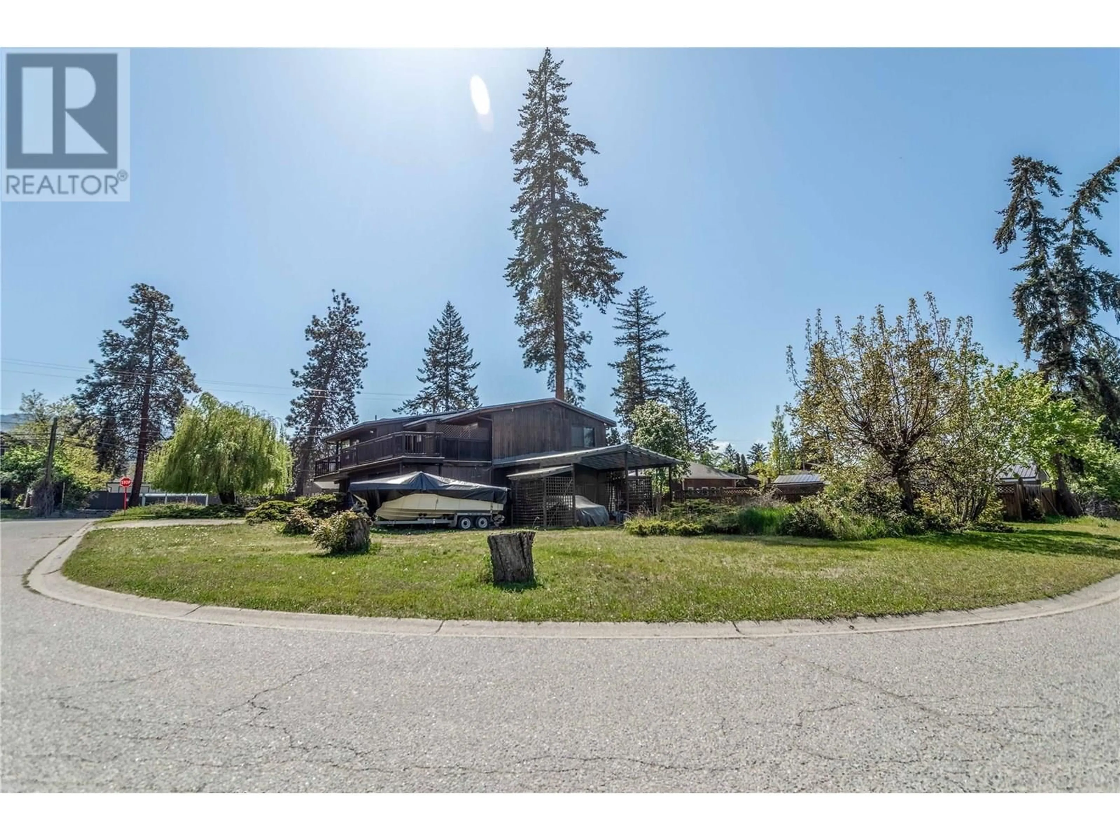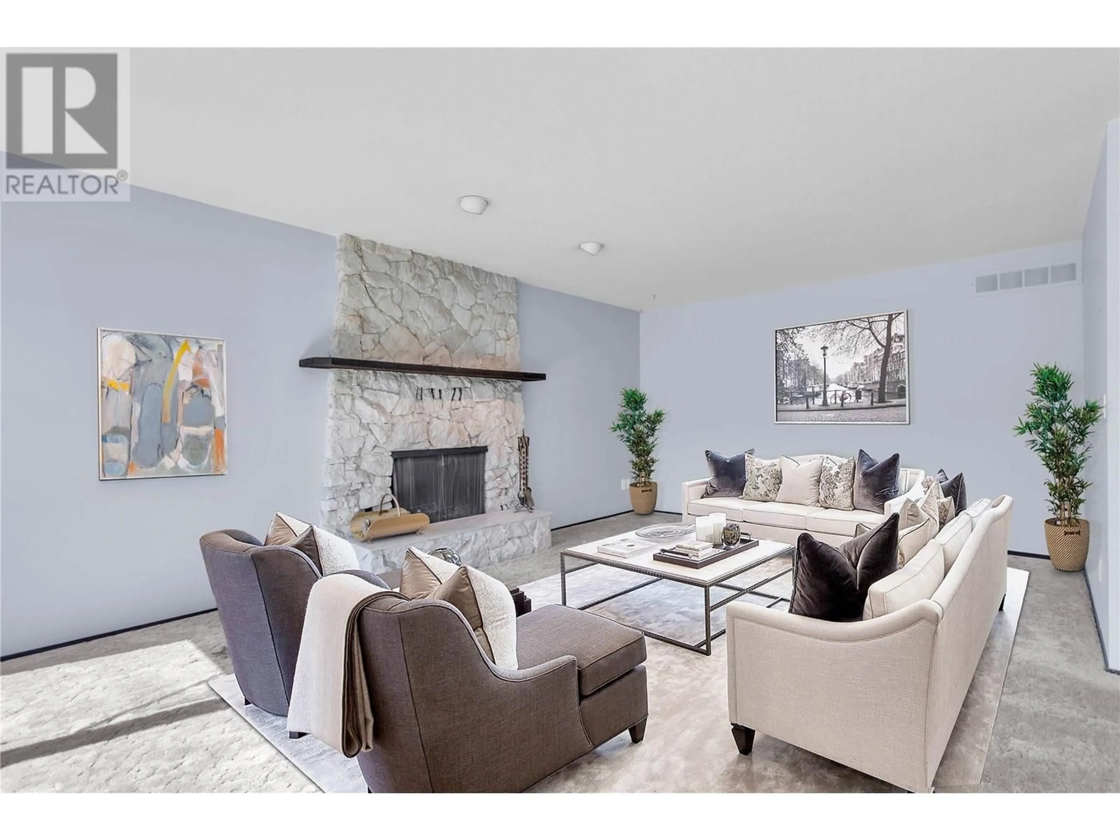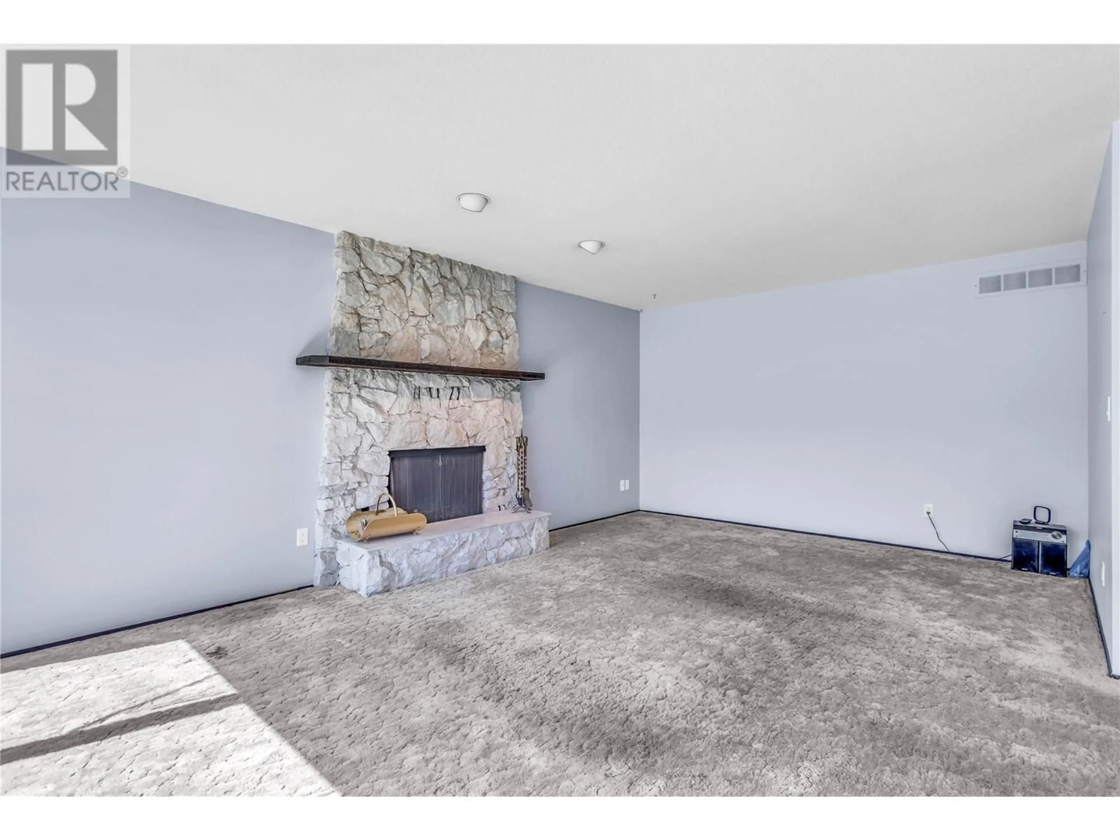770 RAYMER ROAD, Kelowna, British Columbia V1W1H8
Contact us about this property
Highlights
Estimated valueThis is the price Wahi expects this property to sell for.
The calculation is powered by our Instant Home Value Estimate, which uses current market and property price trends to estimate your home’s value with a 90% accuracy rate.Not available
Price/Sqft$325/sqft
Monthly cost
Open Calculator
Description
SUPERB VALUE IN THE LOWER MISSION! This spacious family home sits on a large flat lot in one of the Lower Mission's most desirable neighbourhoods. This great home has 4 large bedrooms plus a potential 5th bedroom, including 3 bedrooms on the main (upper). along with generous and comfortable family living spaces. Both levels of this home are above ground with large windows, providing excellent potential for a future secondary suite downstairs. Outside, this flat .23 acre lot has room to park all the toys and garden to your heart's content. If potential is what you are looking for, communication from the City of Kelowna indicates that the current zoning allows for a maximum of 4 residential units per lot (buyer should make their own inquiries). The house is also situated well on the lot to provide space for future additions - possibly a new garage/shop, carriage house, etc (buyer should make their own inquiries). This great area is a favourite area for Kelowna families with so many great amenities within reach of a short walk or bike ride: 2 French immersion elementary schools, OKM Secondary school, Bellevue Creek Greenway and Woodhaven Nature Conservatory, Okanagan Lake and the H20 Adventure and Fitness Centre. Arrange a visit today and discover your next home! *Some images contain virtual staging (id:39198)
Property Details
Interior
Features
Lower level Floor
Workshop
18'0'' x 13'3''Laundry room
19'4'' x 9'4''3pc Bathroom
6'6'' x 10'3''Bedroom
12'10'' x 11'6''Exterior
Parking
Garage spaces -
Garage type -
Total parking spaces 12
Property History
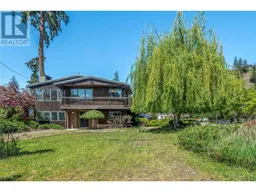 33
33
