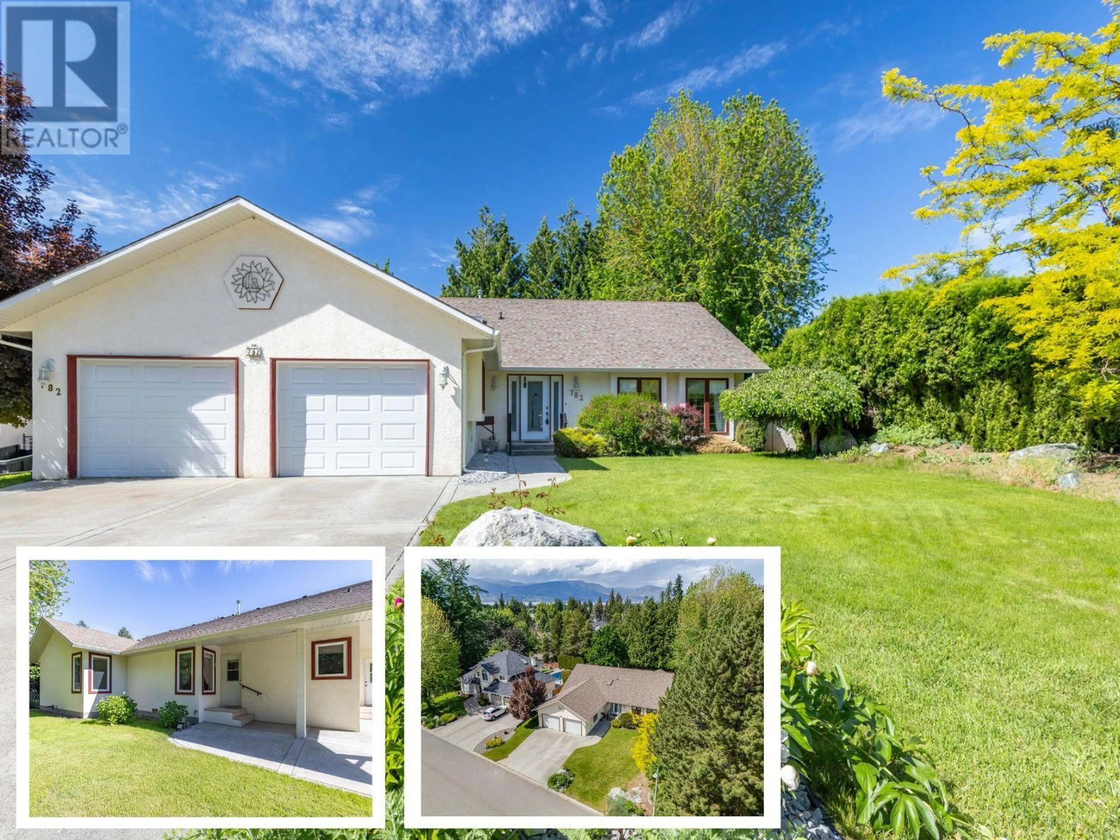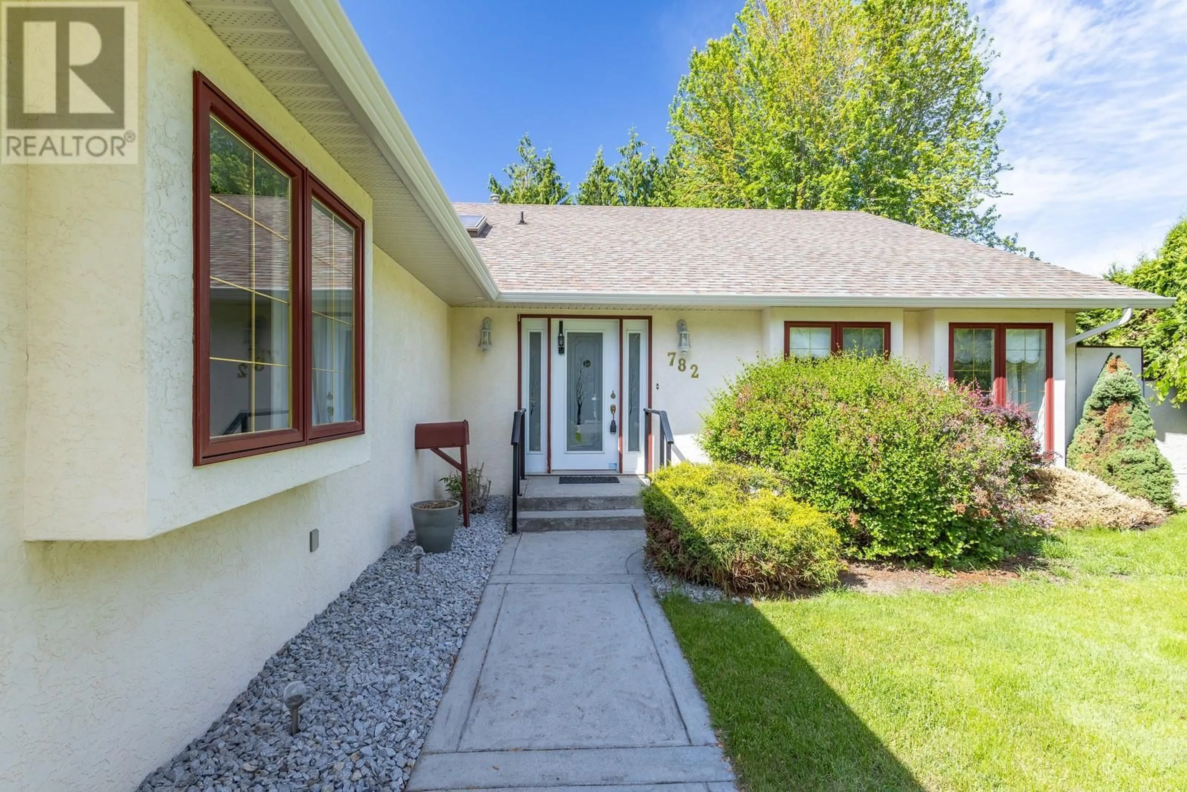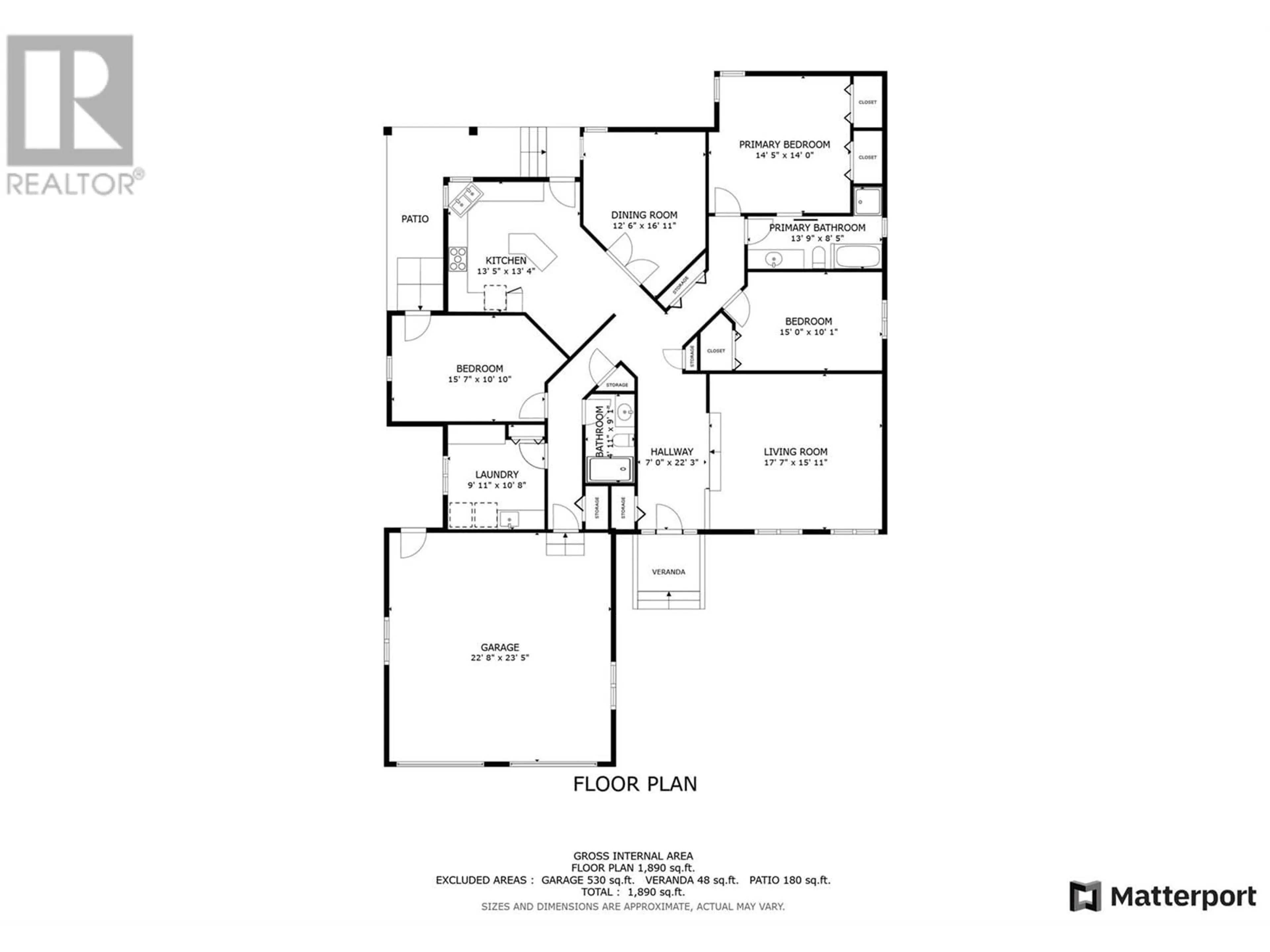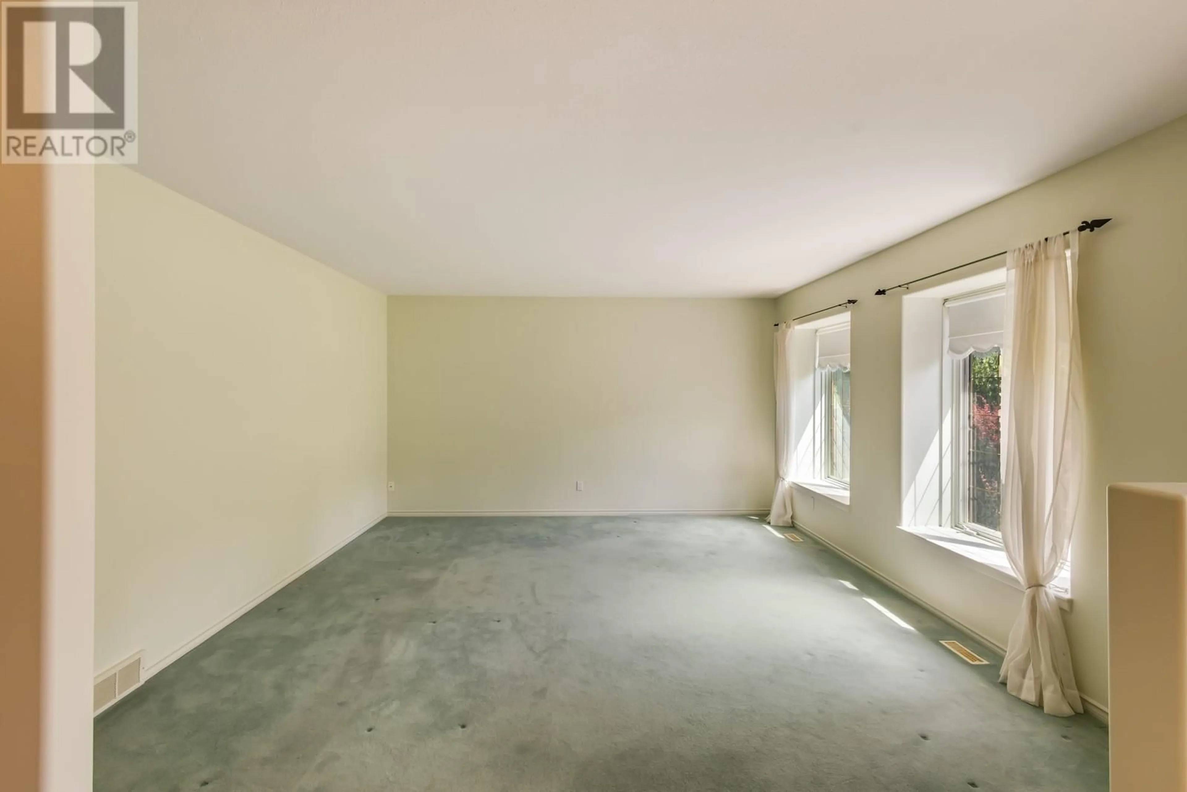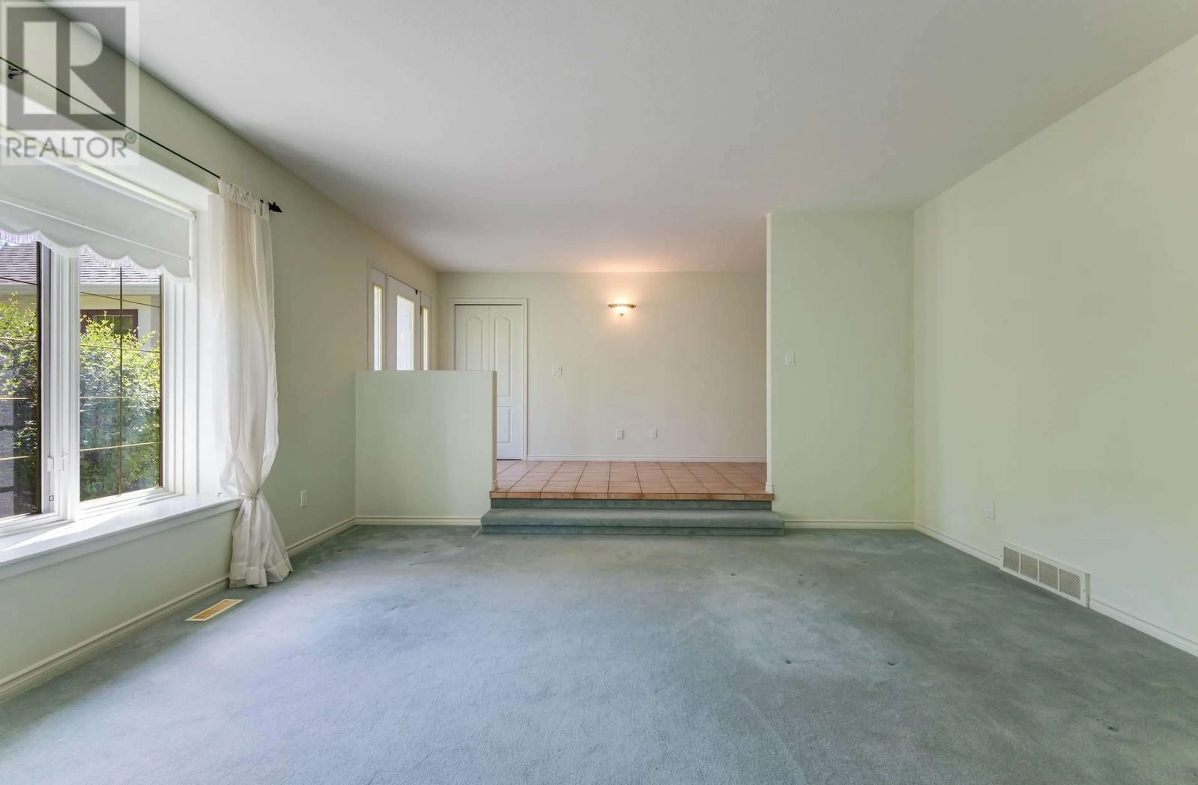782 VARNEY COURT, Kelowna, British Columbia V1W3Z2
Contact us about this property
Highlights
Estimated ValueThis is the price Wahi expects this property to sell for.
The calculation is powered by our Instant Home Value Estimate, which uses current market and property price trends to estimate your home’s value with a 90% accuracy rate.Not available
Price/Sqft$514/sqft
Est. Mortgage$4,501/mo
Tax Amount ()$4,983/yr
Days On Market2 days
Description
Tucked into the Lower Mission, one of Kelowna’s most sought-after neighbourhoods, this charming Worman-built rancher offers the perfect blend of character & opportunity. Thoughtfully laid out over 2,035 sqft, this 3 bed, 2 bath home is ideal for young families, downsizes, or investors looking to secure a foothold in one of the city’s most desirable areas. Situated directly across from Bellevue Creek, this home is all about easy one-level living and functional flow. The sunken great room offers a cozy, welcoming space with oversized windows and plenty of room to relax or entertain. Just off the kitchen, the formal dining room presents an exciting opportunity, remove the dividing wall to create a bright, open-concept kitchen and living area that’s perfect for modern family life or entertaining with ease. The layout is flexible and ready for your personal touch. Enjoy a large, private backyard, perfect for summer BBQs, gardening, or letting kids and pets roam freely. Surrounded by mature trees, it offers a rare sense of privacy in a central location. Updates include high-efficiency heating (2022) & cooling (2023), select metal-clad vinyl casement windows, carpet, and a recently installed underground irrigation system. Just minutes to top-rated schools, beaches, H2O, shops, cafes & more, and only a short stroll to the brand-new DeHart Community Park, featuring pickleball courts, green space, a playground, and walking paths. (id:39198)
Property Details
Interior
Features
Main level Floor
Laundry room
10'8'' x 9'11''Bedroom
10'10'' x 15'7''Kitchen
13'4'' x 13'5''Full bathroom
9'1'' x 4'11''Exterior
Parking
Garage spaces -
Garage type -
Total parking spaces 2
Property History
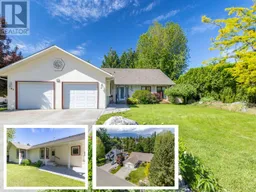 51
51
