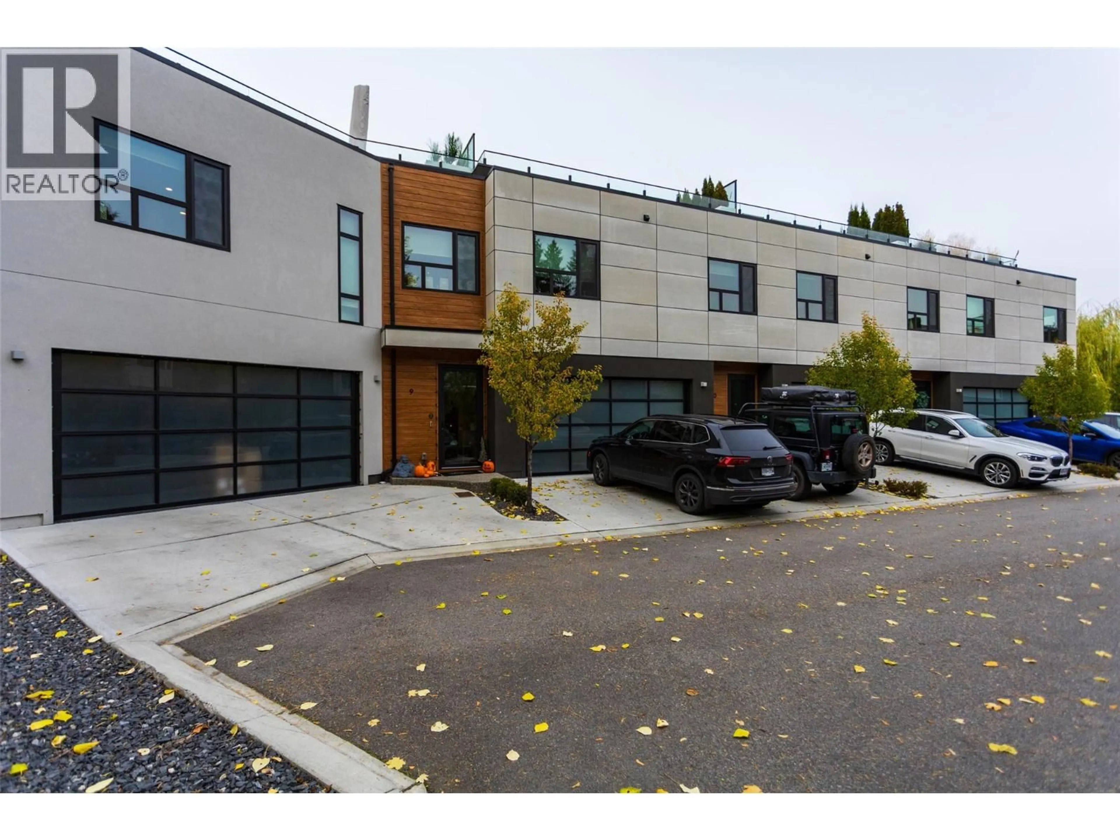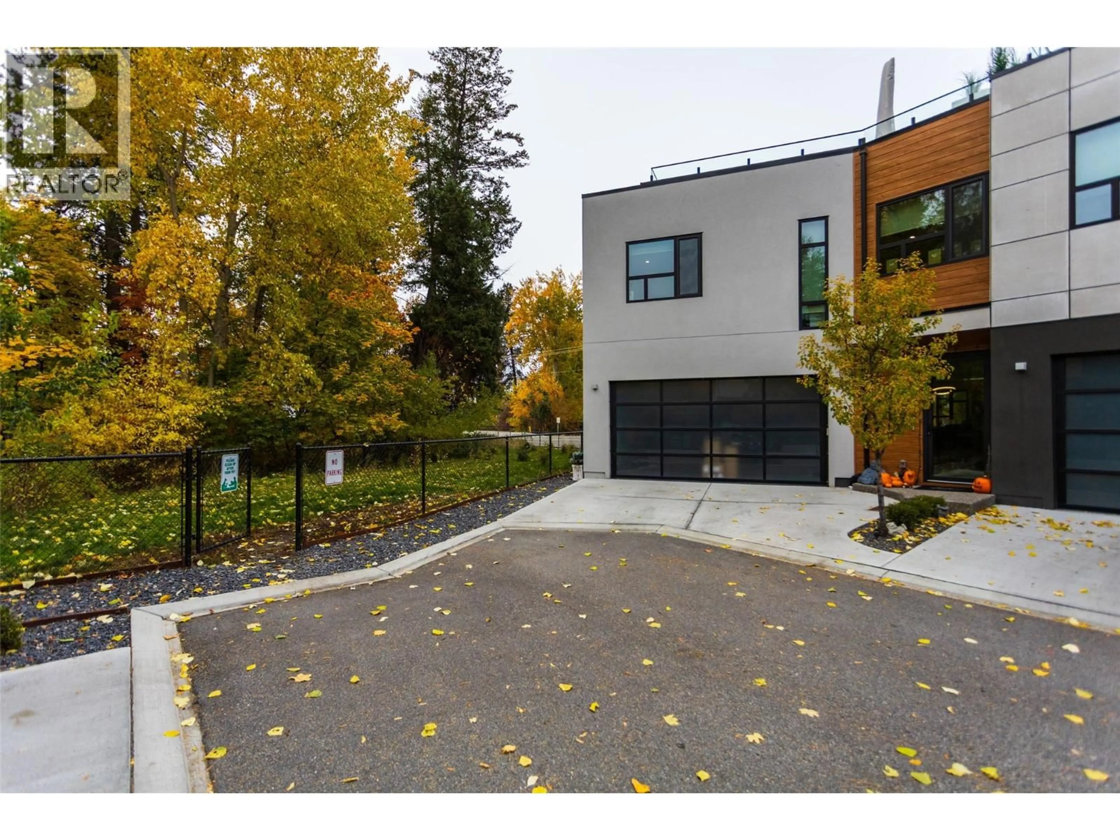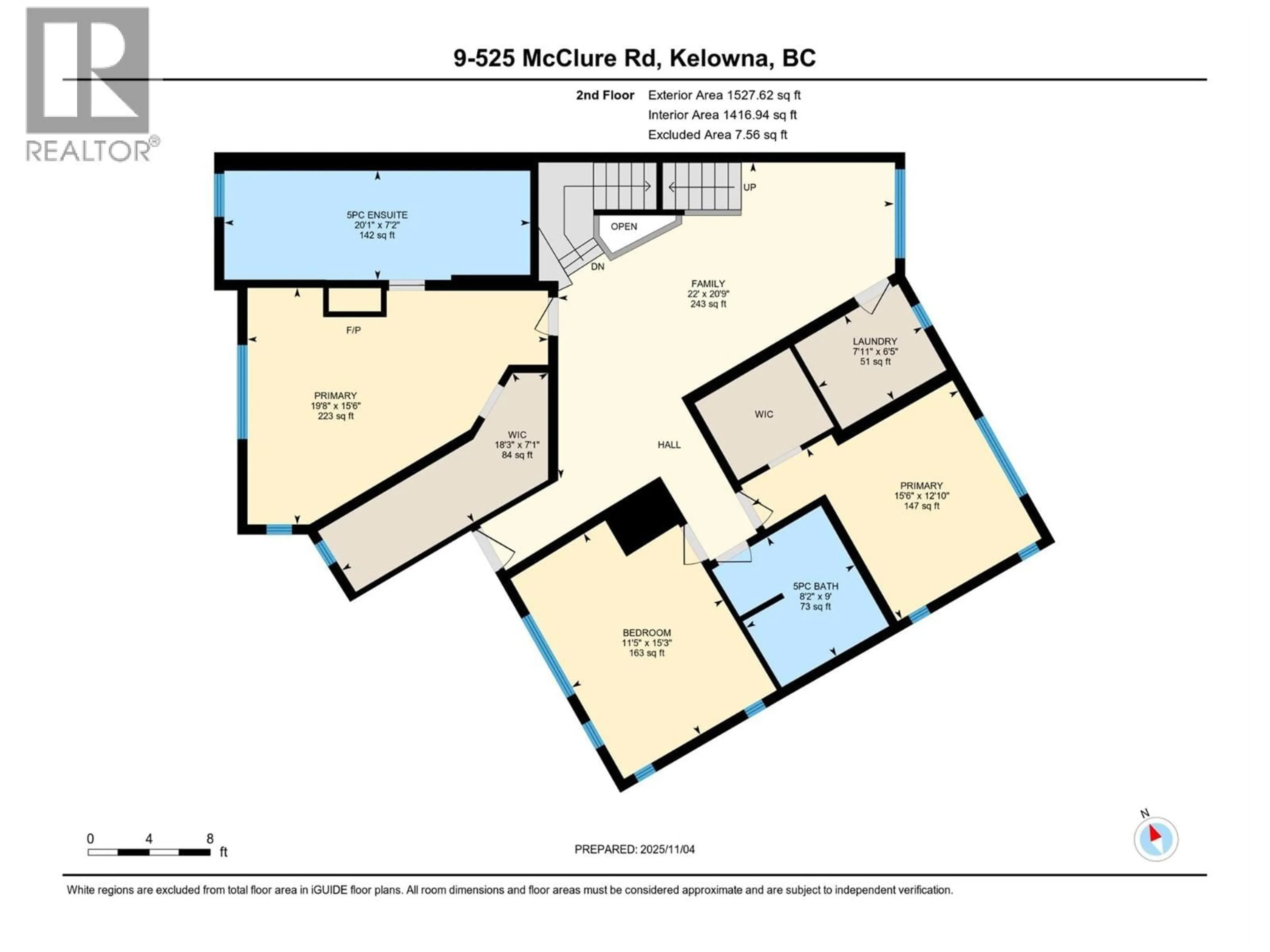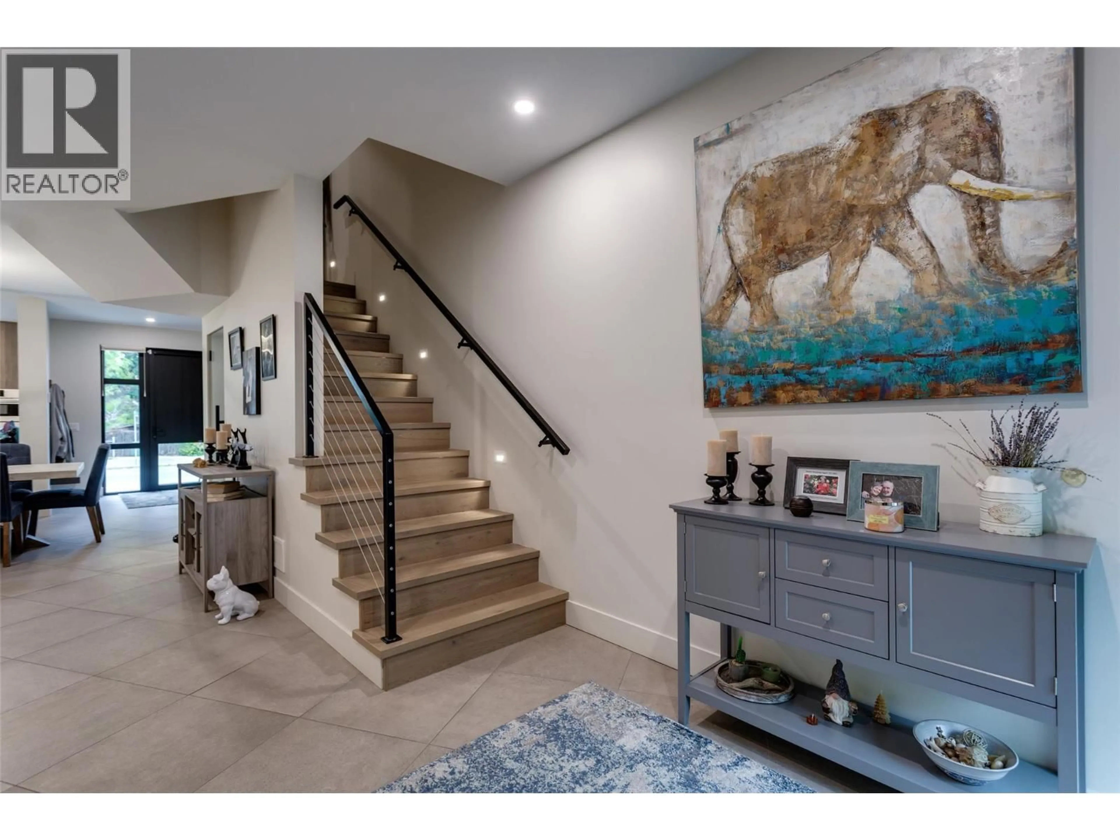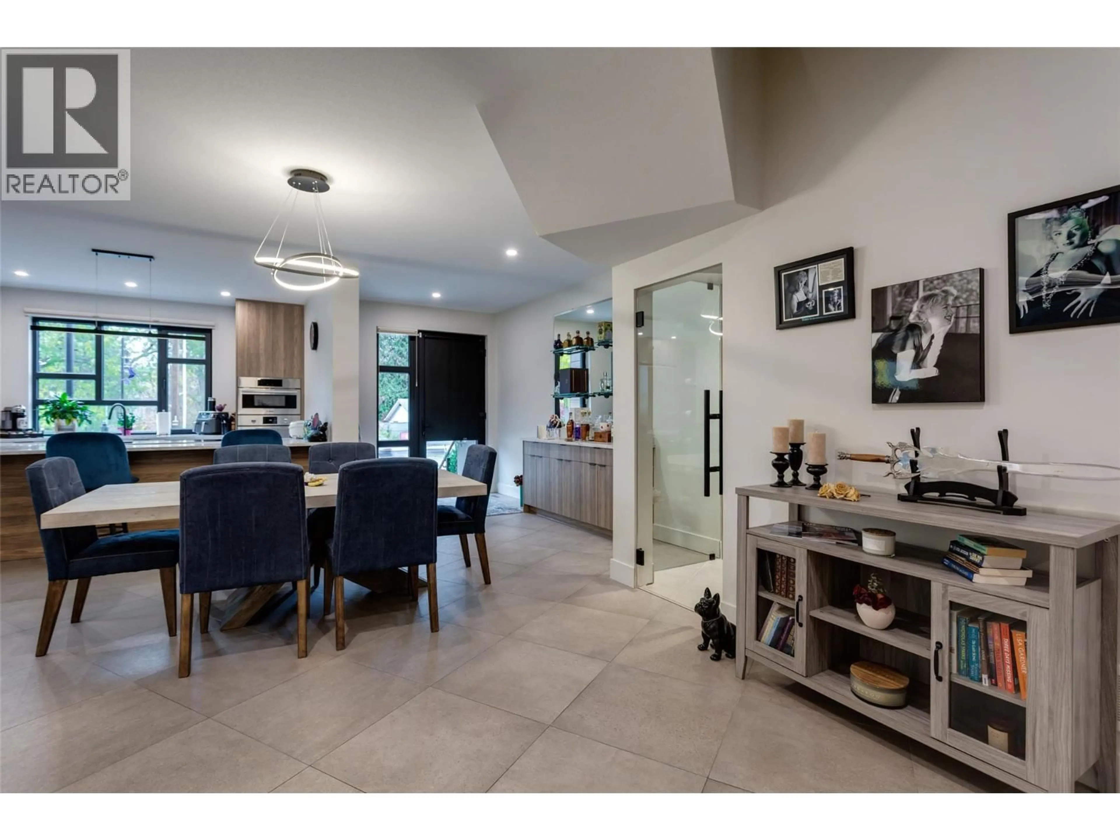9 - 525 MCCLURE ROAD, Kelowna, British Columbia V1W1K9
Contact us about this property
Highlights
Estimated valueThis is the price Wahi expects this property to sell for.
The calculation is powered by our Instant Home Value Estimate, which uses current market and property price trends to estimate your home’s value with a 90% accuracy rate.Not available
Price/Sqft$594/sqft
Monthly cost
Open Calculator
Description
Live the Lower Mission lifestyle in this luxury end-unit townhome—an elegant blend of design, comfort, and location. Just steps to beaches, wineries, highly regarded schools, groceries, and vibrant restaurants, it’s perfectly placed for daily convenience and Okanagan play. Inside, a bright open-concept main level with 9-ft ceilings centers on a chef-inspired kitchen with Bosch appliances; wall oven, cabinet-panel fridge/freezer, quartz counters, waterfall island, wine cooler, and floor-to-ceiling cabinetry, plus a wine cellar & bar. The main floor adds partially heated tile flooring, a striking clay fireplace, custom built-ins, and modern cable-rail stairs. A dedicated office complements 3 spacious bedrooms and 3 bathrooms. Upstairs, the primary suite pampers with a spa-style 5-piece ensuite—floating double vanity, soaker tub, custom tiled shower, heated tile floors, and backlit mirrors with built-in speakers. Practical perks abound: a generous 4-ft crawl space for storage, double garage with epoxy flooring, double driveway, and a fully furnished 715 sq ft rooftop patio—perfect for entertaining under the Okanagan sun. This home is a rare opportunity to enjoy high-end living in one of Kelowna’s most sought-after neighborhoods. Over $200,000 in upgrades (id:39198)
Property Details
Interior
Features
Main level Floor
Other
22' x 18'9''Dining room
9'5'' x 12'10''2pc Bathroom
7'0'' x 3'4''Office
8'11'' x 8'8''Exterior
Parking
Garage spaces -
Garage type -
Total parking spaces 2
Condo Details
Inclusions
Property History
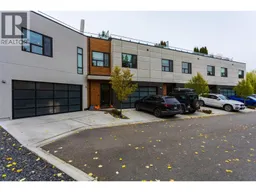 72
72
