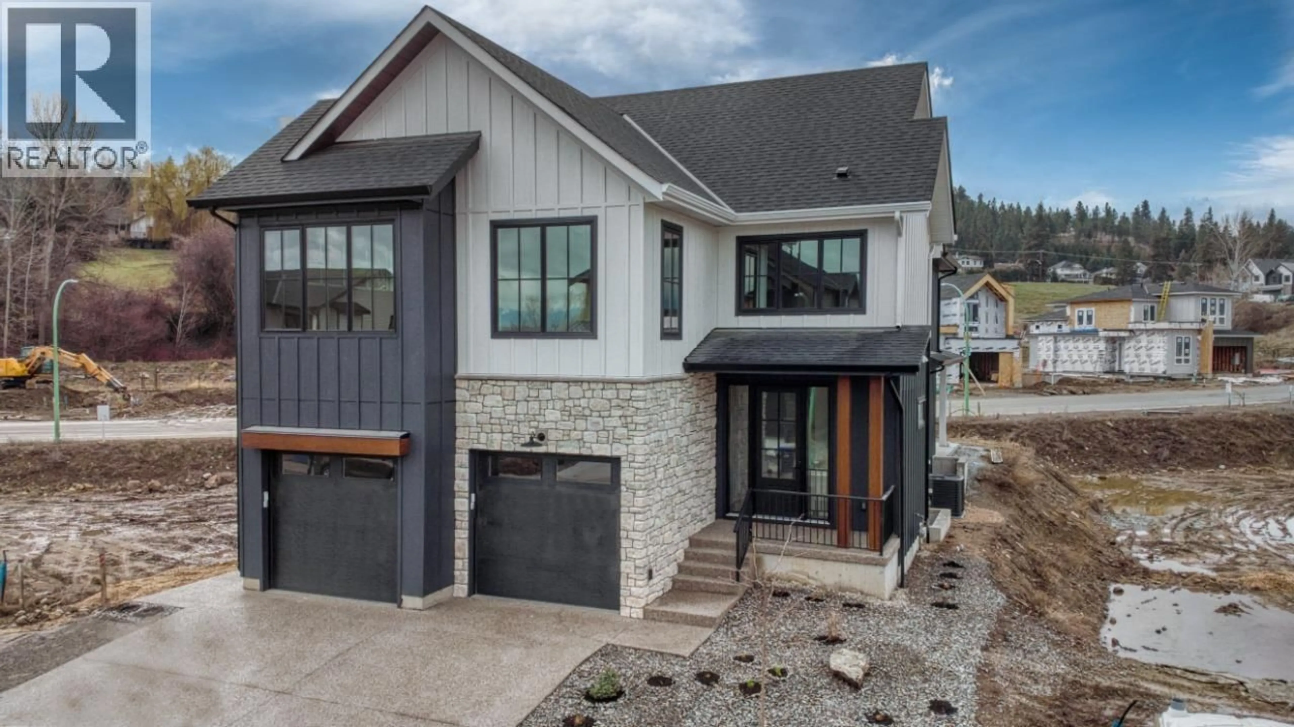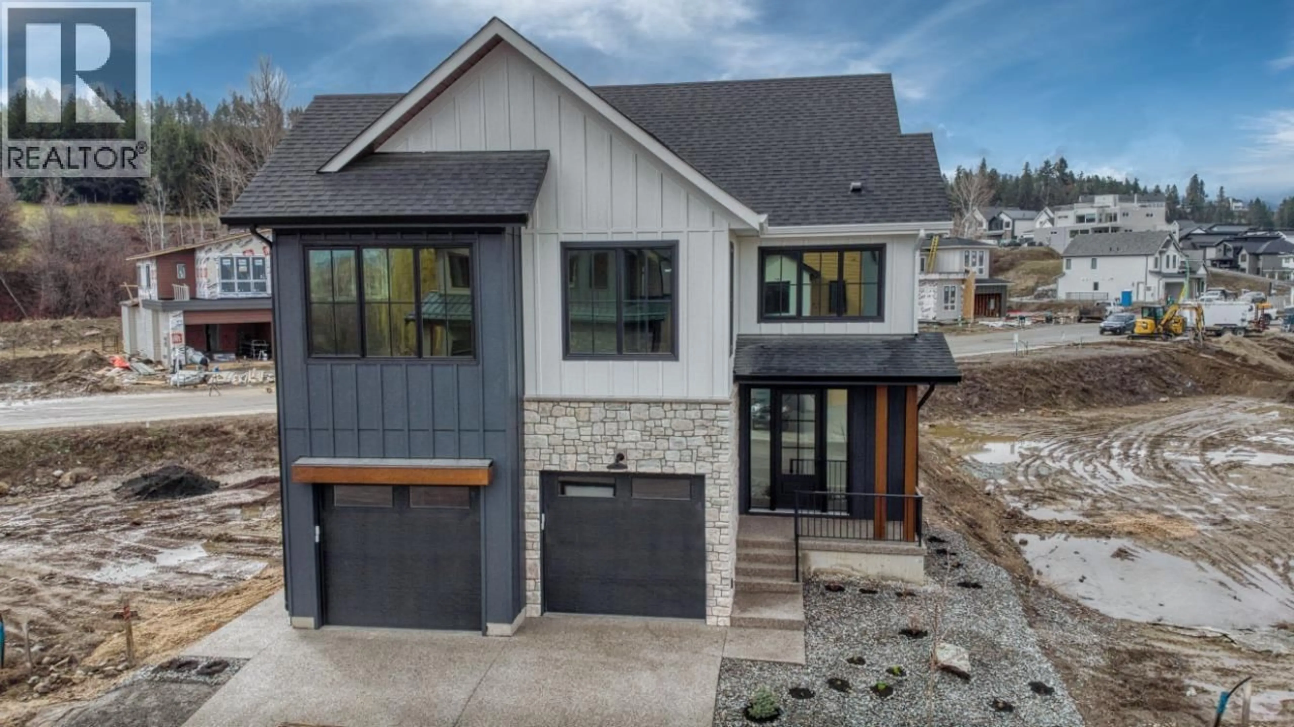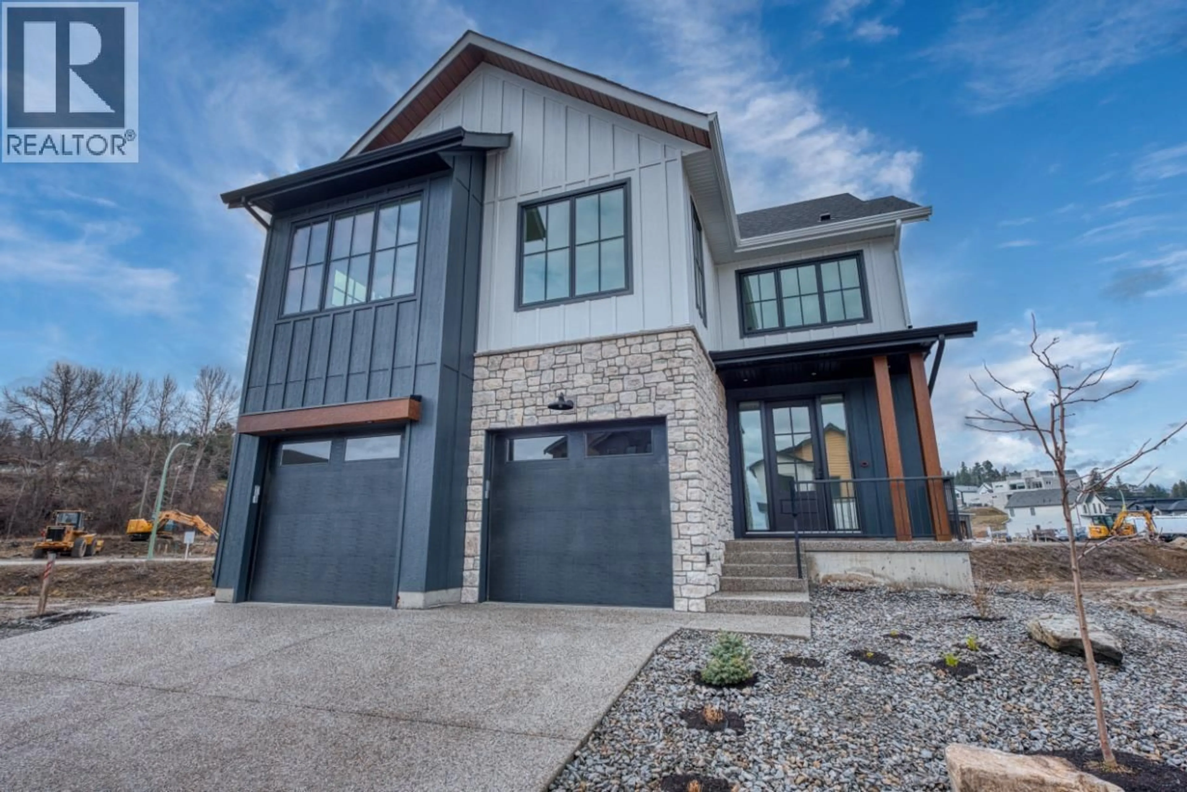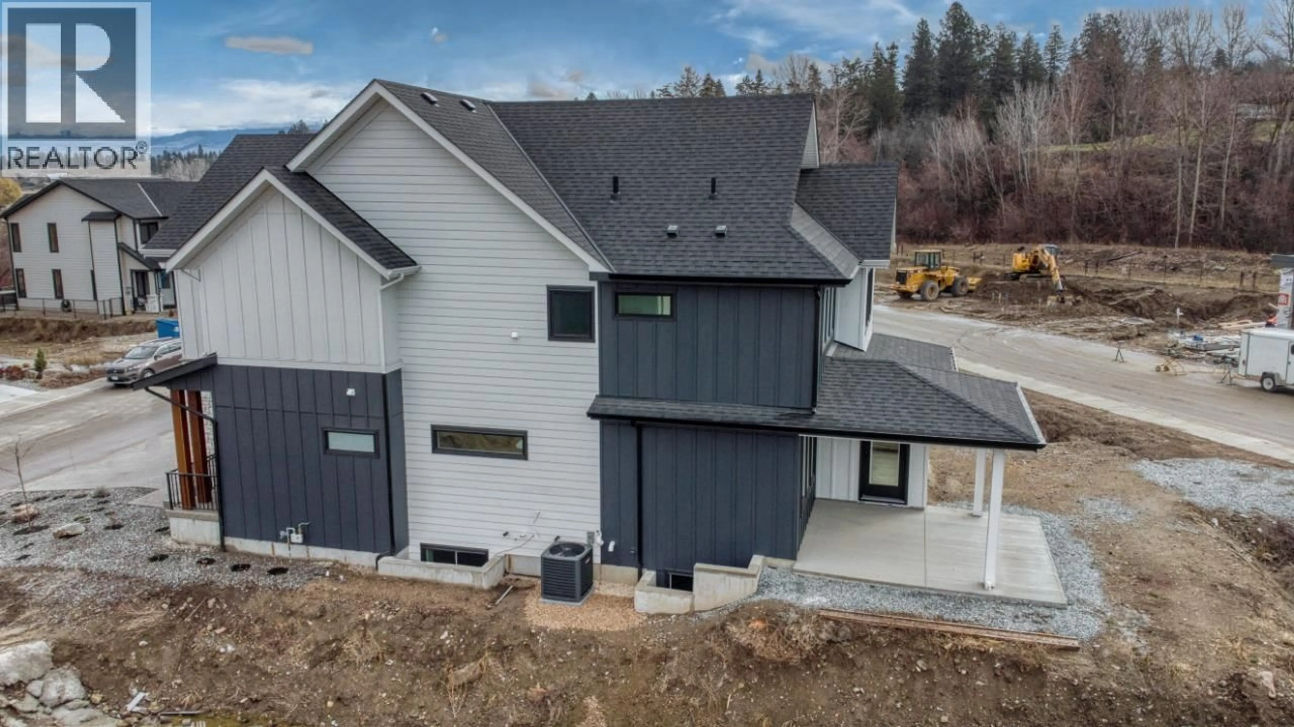937 BULL CRESCENT, Kelowna, British Columbia V1W0E6
Contact us about this property
Highlights
Estimated valueThis is the price Wahi expects this property to sell for.
The calculation is powered by our Instant Home Value Estimate, which uses current market and property price trends to estimate your home’s value with a 90% accuracy rate.Not available
Price/Sqft$455/sqft
Monthly cost
Open Calculator
Description
The Olive, a modern farmhouse by Carrington Home, is a stunning new build located in the Orchard in the Lower Mission. Designed with a soft, inviting color palette, this thoughtfully laid-out home offers the perfect balance of style and function. The spacious open-concept living area features custom arches and a striking double-sided electric fireplace that connects the great room and home office. The chef’s kitchen includes a large island, plenty of cabinets, and a 10pc appliance package. A butler’s pantry and mudroom enhance organization and convenience. Upstairs, the luxurious primary bedroom boasts vaulted ceilings, a faux-wood beam, and electric fireplace, enjoy a spa-like ensuite with dual vanities, and a walk-in closet. Two additional bedrooms, a full bath, and a bonus room complete the upper level. The finished basement includes a rec room with an electric fireplace and is roughed in for a potential future development. The Olive offers timeless elegance and modern living. GST Applicable (id:39198)
Property Details
Interior
Features
Second level Floor
Other
22'0'' x 16'6''Bedroom
13'0'' x 11'6''Bedroom
10'10'' x 12'6''Primary Bedroom
20' x 13'Exterior
Parking
Garage spaces -
Garage type -
Total parking spaces 4
Property History
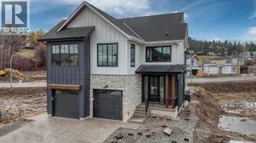 54
54
