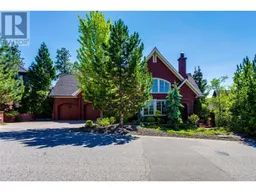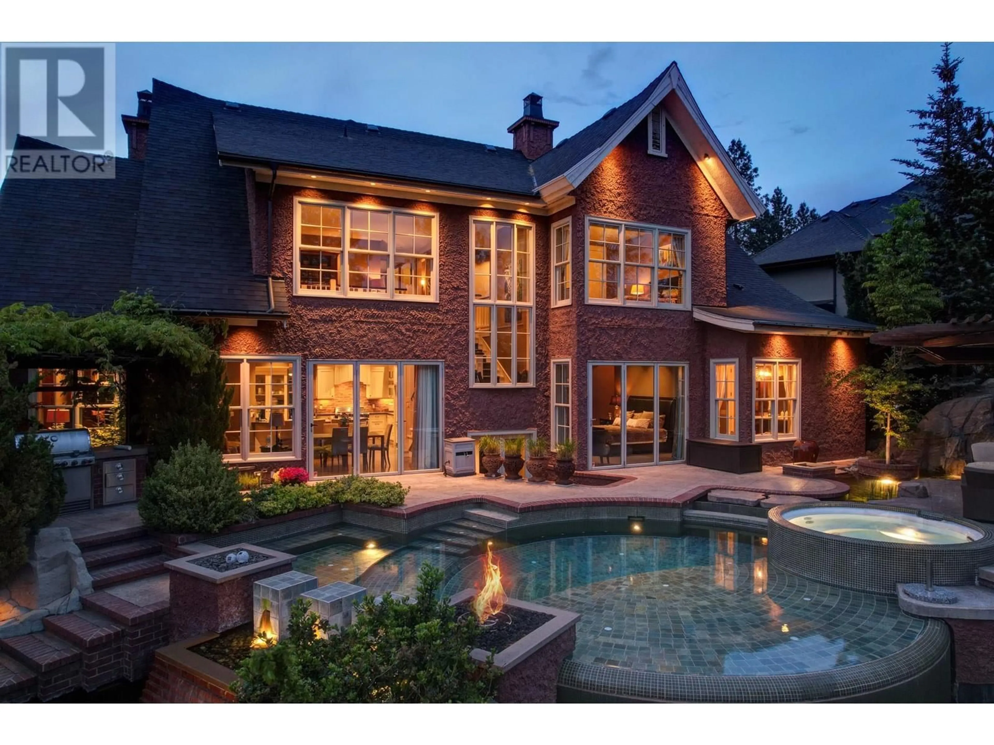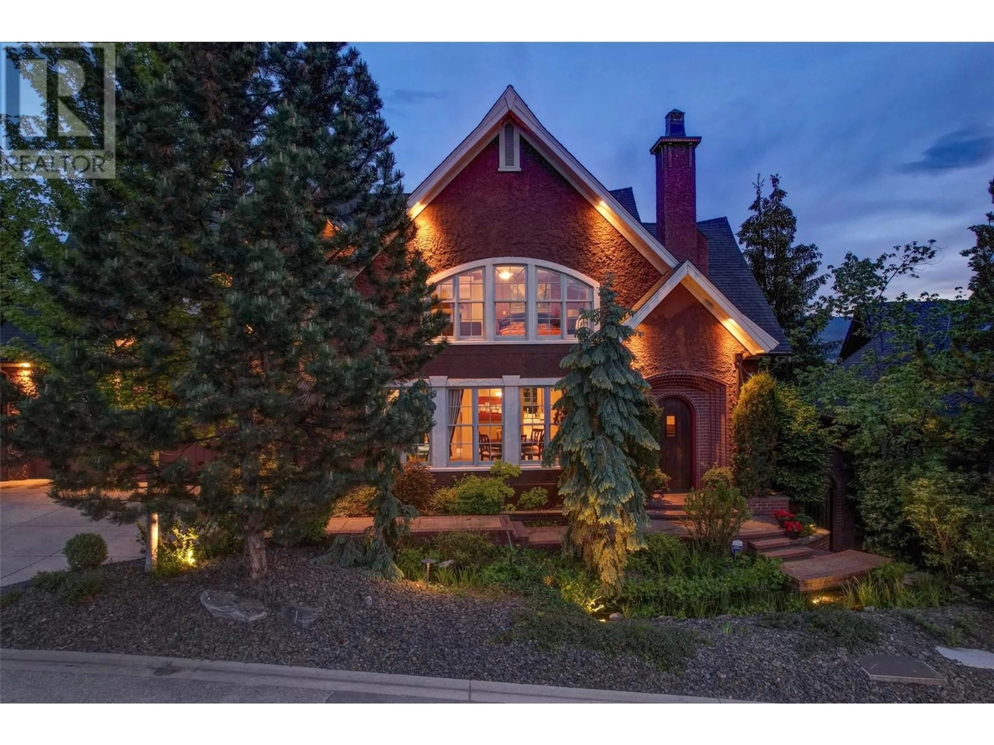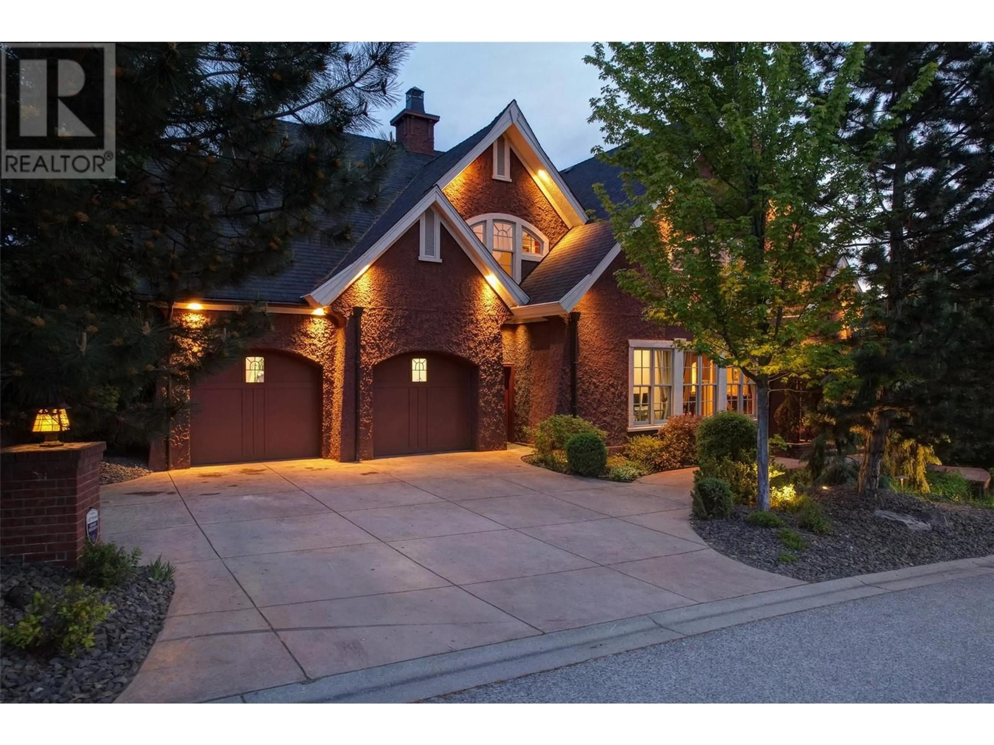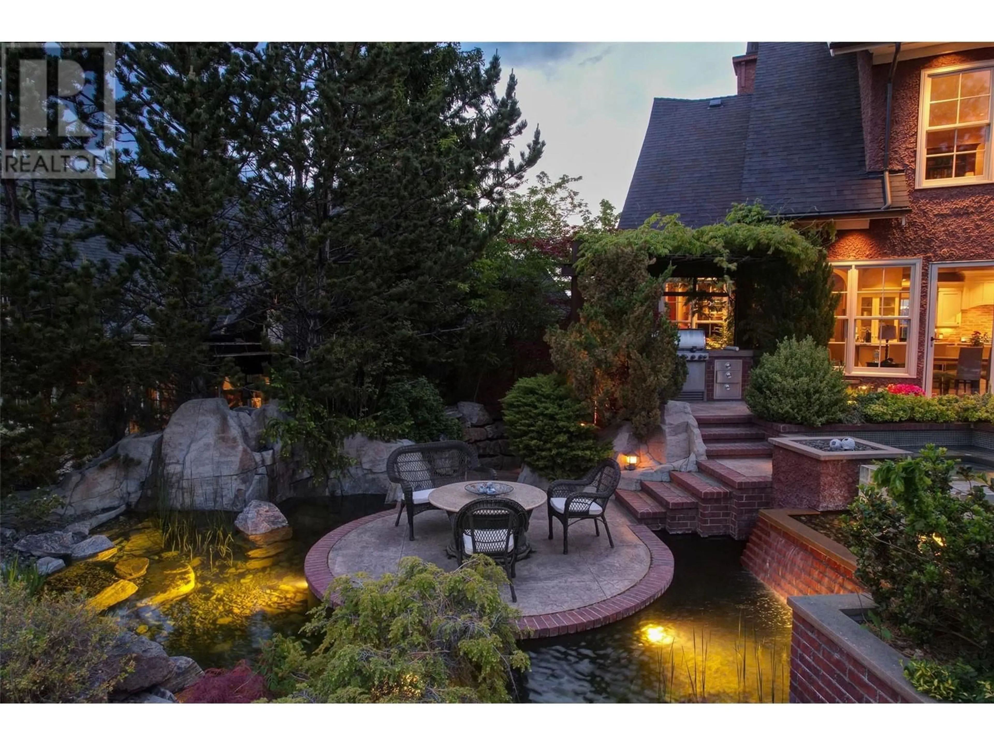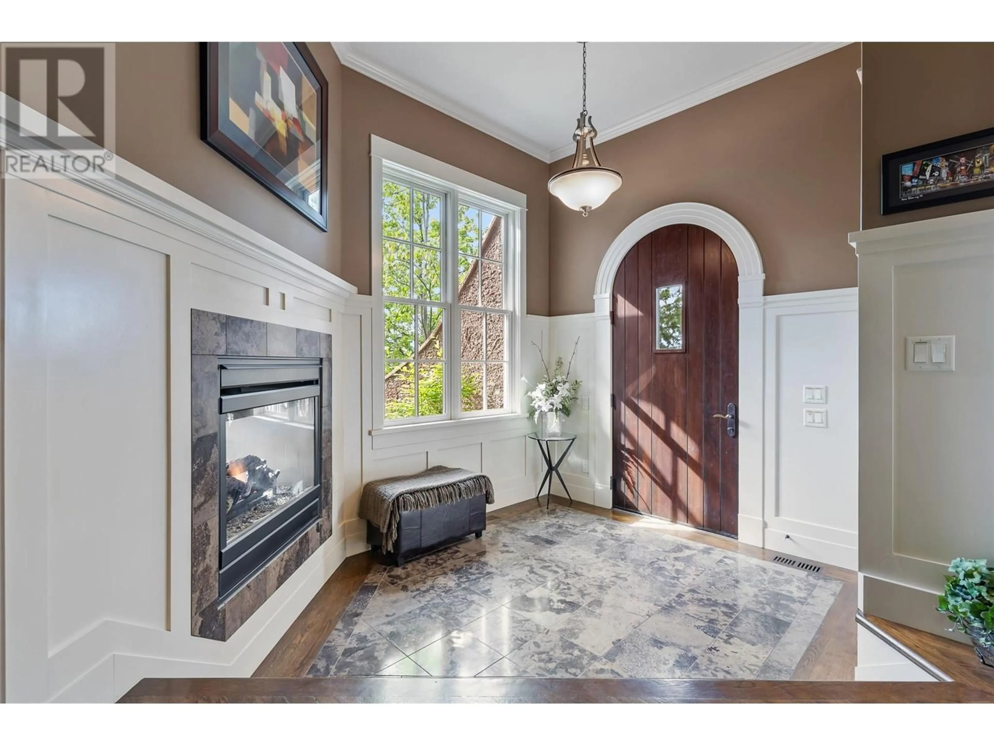965 WESTPOINT DRIVE, Kelowna, British Columbia V1W2Z3
Contact us about this property
Highlights
Estimated valueThis is the price Wahi expects this property to sell for.
The calculation is powered by our Instant Home Value Estimate, which uses current market and property price trends to estimate your home’s value with a 90% accuracy rate.Not available
Price/Sqft$377/sqft
Monthly cost
Open Calculator
Description
Welcome to Woodland Hills. Located on Lower Mission’s highly desirable Westpoint Drive, this property with incredible space, privacy, views, and outdoor living. With extensive water features and a stunning pool deck, this gorgeous craftsman home has space to spare, and thoughtful living spaces throughout. The main level boats multiple living spaces, including proper dining room, welcoming family room, and a gourmet kitchen with Viking Range and panelled appliances. The main floor primary bedroom has direct access to the pool deck, with a large ensuite bathroom and walk-in closet. Upstairs you will find the perfect family layout, with four bedrooms, three full baths, and handy homework nook. The lower level has entertaining options for everyone, including a large wet bar with wine cellar, theatre room, games room with TV nook, powder room, and extensive storage. Rounding out the bottom level is an in-law suite, perfect for nanny or teenagers, with kitchenette, living room, bedroom, and full bath. The outdoor living space is your personal sanctuary - tiled infinity pool with baja bench, stunning water features & koi pond, multiple fire pits, full outdoor kitchen, and sitting area with gas fireplace. This lot has complete privacy, and spectacular lake and mountain views. The oversized double garage has space for workbench and storage. Gorgeous curb appeal and a prestigious location set this home apart. (id:39198)
Property Details
Interior
Features
Lower level Floor
Living room
19' x 17'Recreation room
39'2'' x 23'5''Other
13'8'' x 17'7''Exercise room
10'2'' x 11'8''Exterior
Features
Parking
Garage spaces -
Garage type -
Total parking spaces 5
Property History
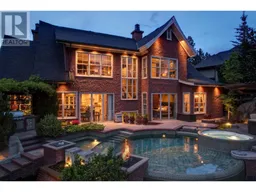 75
75