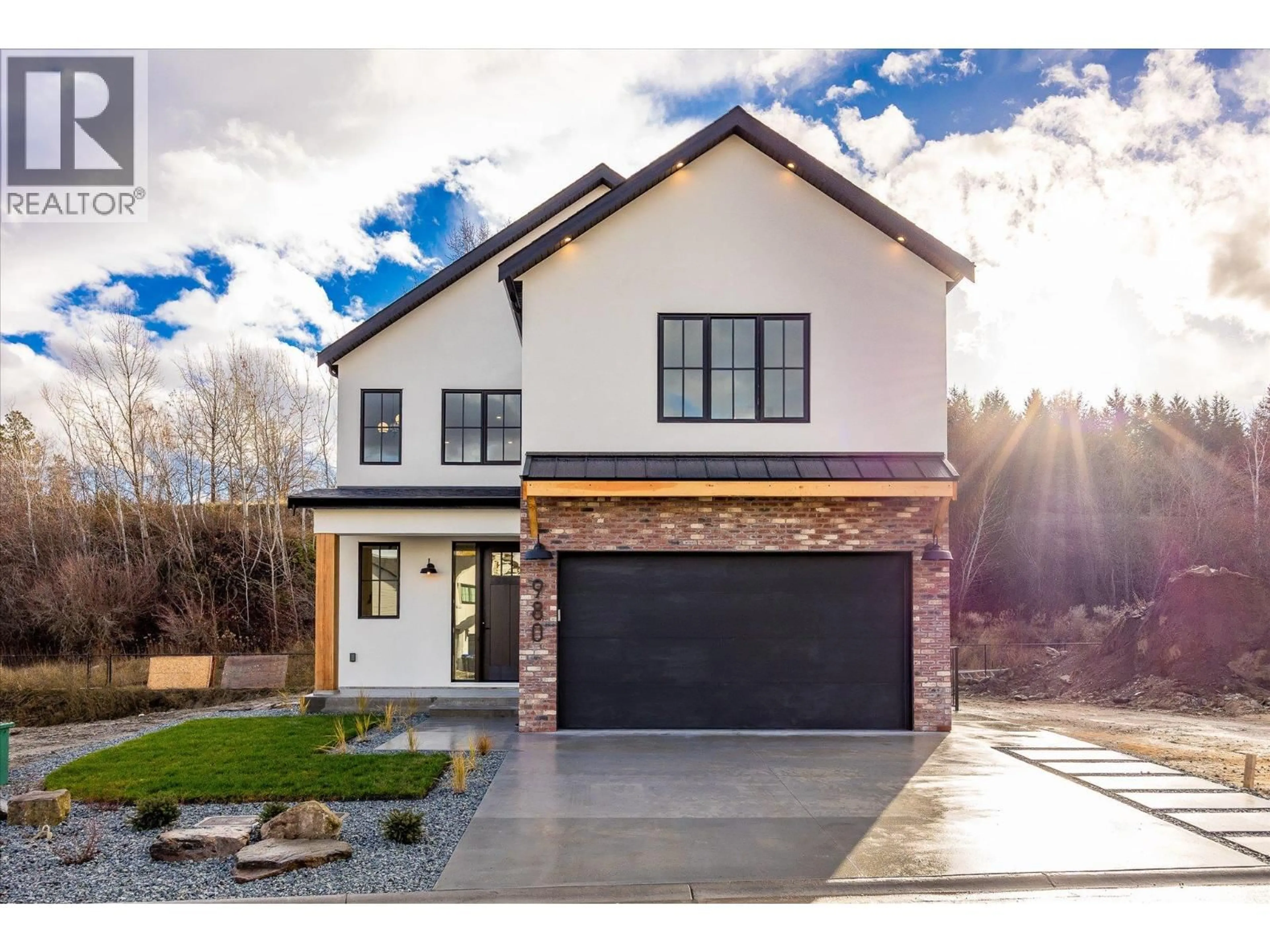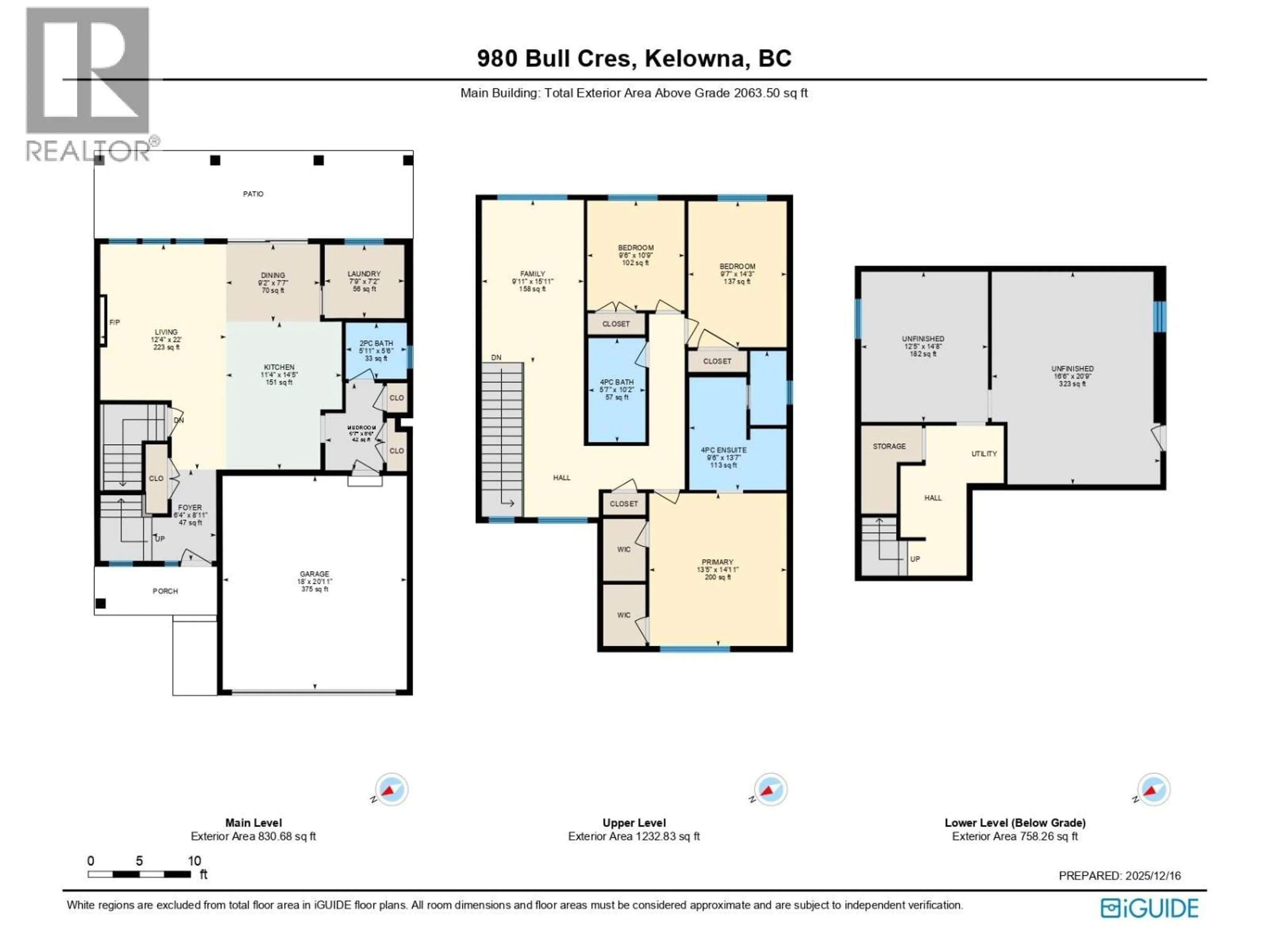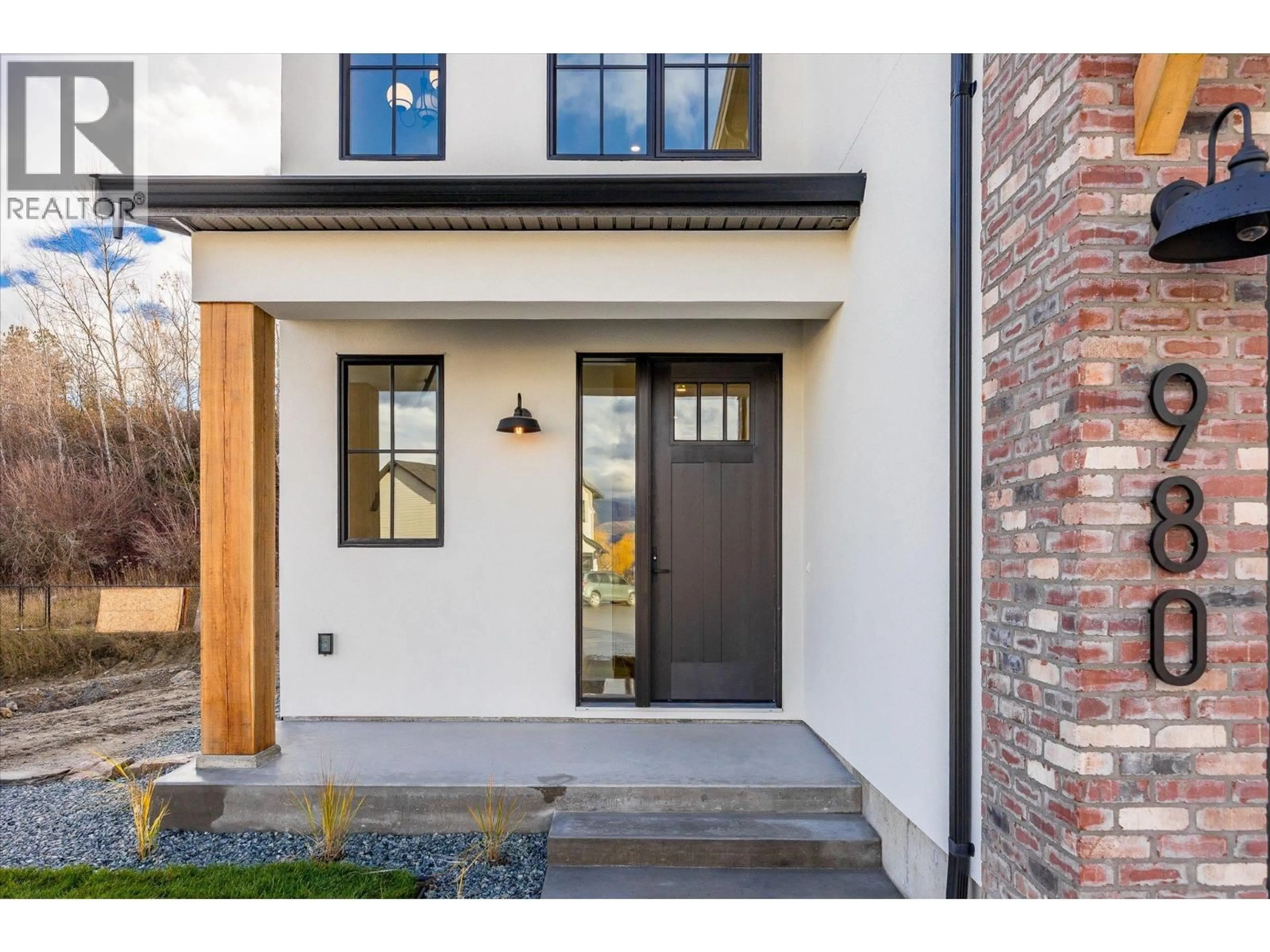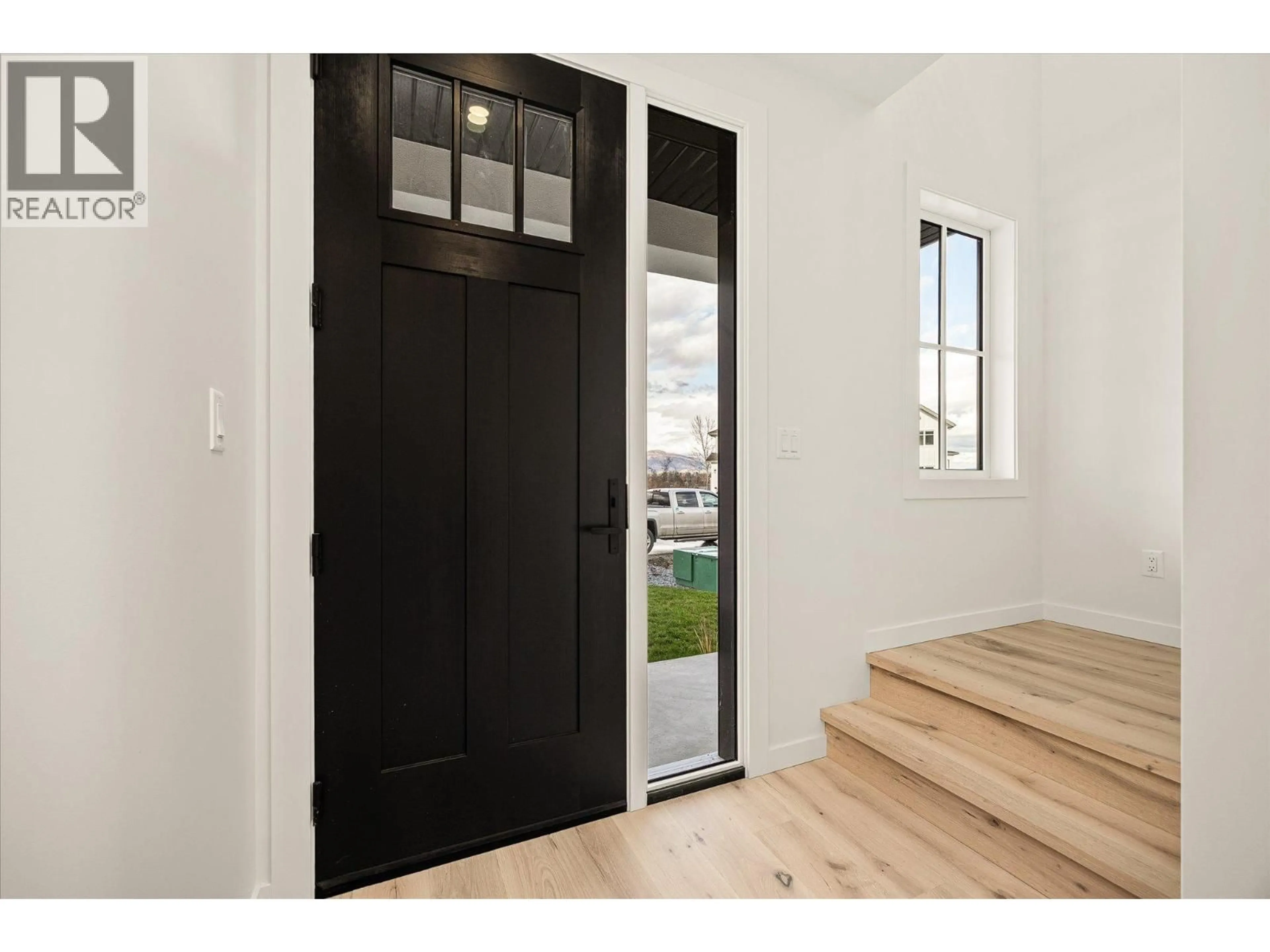980 BULL CRESCENT, Kelowna, British Columbia V1W0E6
Contact us about this property
Highlights
Estimated valueThis is the price Wahi expects this property to sell for.
The calculation is powered by our Instant Home Value Estimate, which uses current market and property price trends to estimate your home’s value with a 90% accuracy rate.Not available
Price/Sqft$478/sqft
Monthly cost
Open Calculator
Description
Welcome to this beautifully crafted brand-new home in The Orchards, one of Kelowna’s most beloved new family communities. The backyard extends beyond the fence line into a protected natural area, creating a quiet, private backdrop where kids can play & evenings feel calm & connected to nature. Just steps from DeHart Park & close to elementary, middle & high schools, as well as the Shops at The Ponds, this is a location designed for an easy, family-focused lifestyle. Inside, the main level is bright & welcoming with an open-concept living, dining & kitchen space made for gathering. A classic palette of warm wood tones, crisp white cabinetry, black accents & stainless-steel appliances feels timeless & inviting. Hardwood flooring flows throughout, complemented by striking tile backsplashes in the kitchen & in every bathroom. A practical mudroom with storage off the double garage & a spacious main-floor laundry—ideal for extra pantry space—add thoughtful everyday functionality. Upstairs, you’ll find three bedrooms plus a loft-style family area, perfect for movie nights or homework time. The primary suite is a true retreat, featuring dual vanities, a luxury walk-in shower & his-and-hers closets. The unfinished lower level invites your vision—create a legal one-bedroom suite, guest space, gym, office, or family room. With a separate side entrance and plumbing & wiring already in place, the builder can customize the space to suit your lifestyle for an additional cost. Come & look! (id:39198)
Property Details
Interior
Features
Second level Floor
Primary Bedroom
14'11'' x 13'5''Bedroom
14'3'' x 9'7''Bedroom
10'9'' x 9'6''Family room
15'11'' x 9'11''Exterior
Parking
Garage spaces -
Garage type -
Total parking spaces 4
Property History
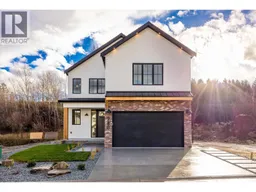 46
46
