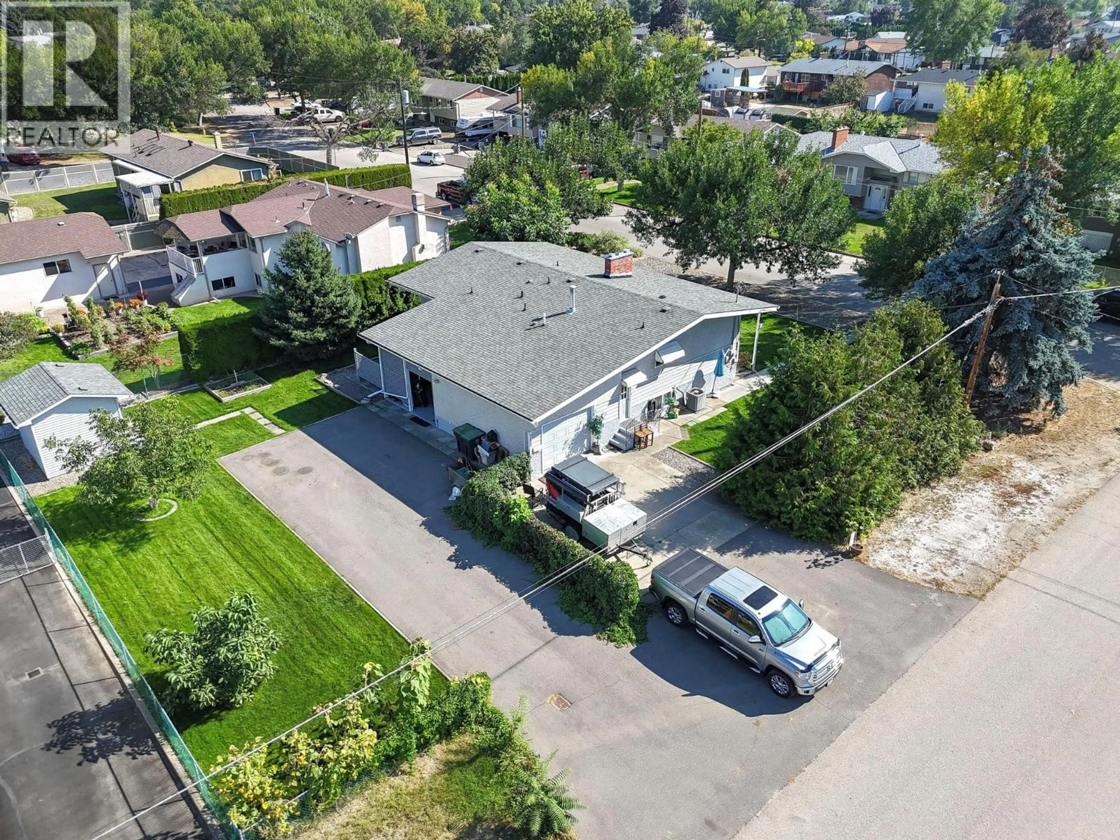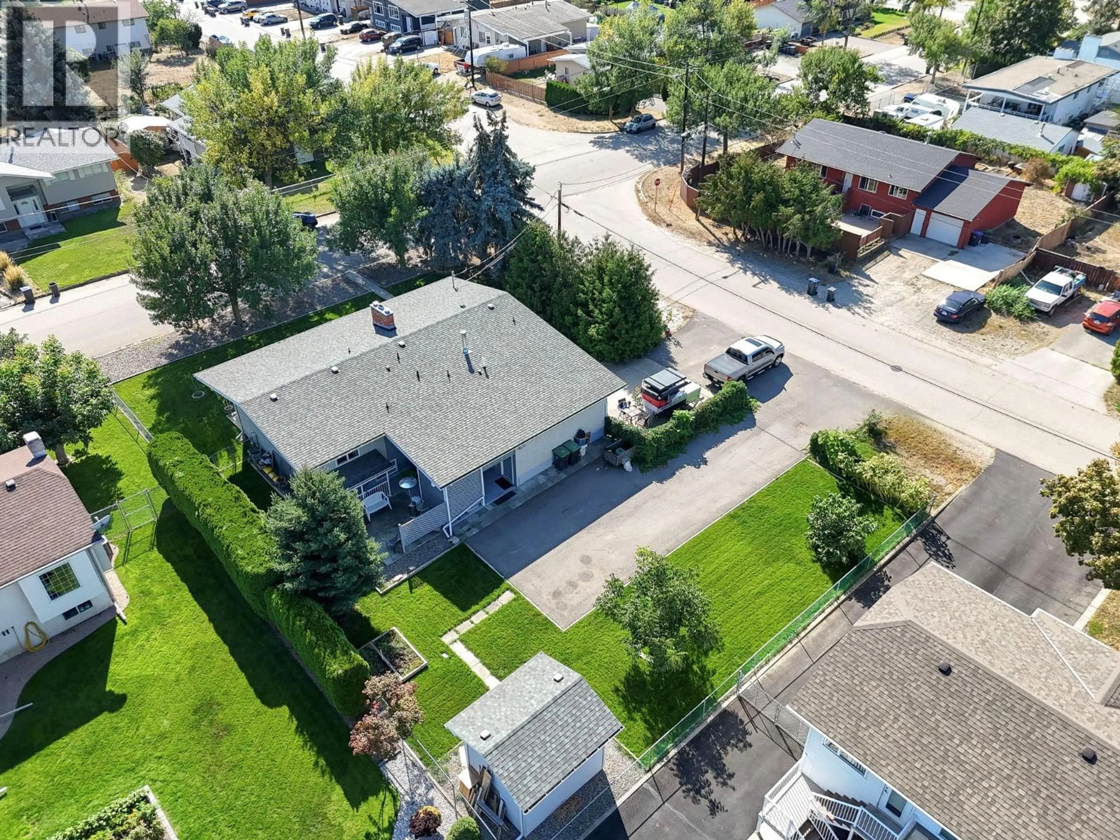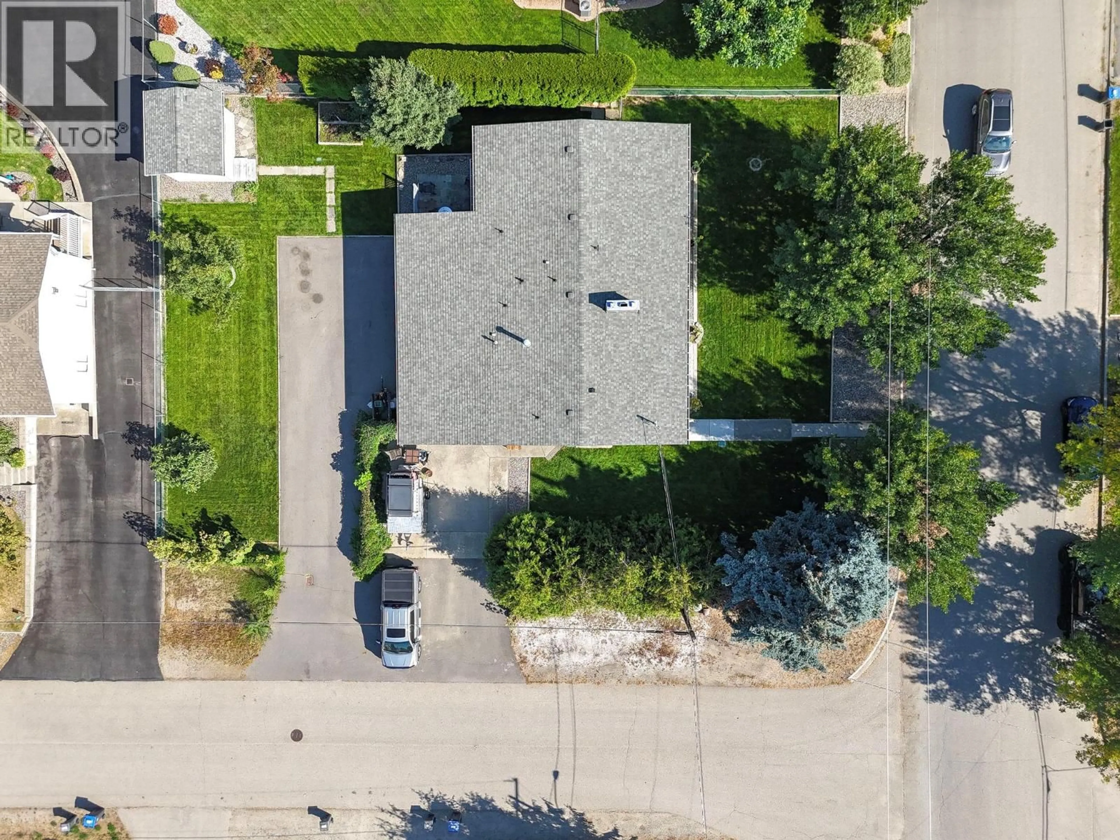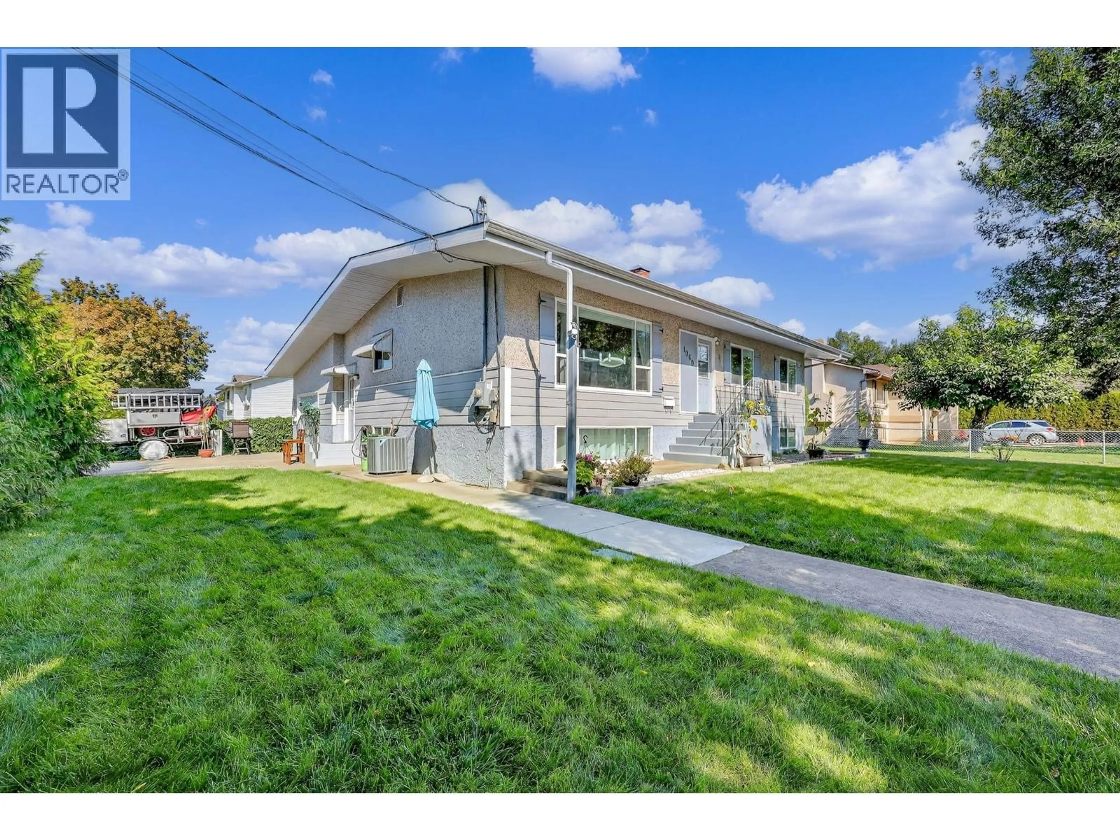1060 THOMPSON ROAD, Kelowna, British Columbia V1X1C4
Contact us about this property
Highlights
Estimated valueThis is the price Wahi expects this property to sell for.
The calculation is powered by our Instant Home Value Estimate, which uses current market and property price trends to estimate your home’s value with a 90% accuracy rate.Not available
Price/Sqft$358/sqft
Monthly cost
Open Calculator
Description
Exceptional investment opportunity on one of Spring Valley's most prestigious streets. This meticulously maintained home rests on an expansive 0.25-acre lot, offering the perfect balance of comfortable family living and excellent rental income potential. The main residence features three bedrooms (one without a closet), a fully updated kitchen, and renovated bathrooms. The legal two-bedroom suite has a separate entrance and its own laundry, making it ideal as a mortgage helper or for multi-generational living. Extensive upgrades add peace of mind: roof, windows, doors, concrete board siding, high-efficiency furnace with central air, PEX plumbing throughout and connected to municipal sewer. Outside, the property offers a partially fenced yard, underground sprinklers, abundant parking for tenants, family, RVs, and all the toys. An oversized attached single garage with workshop space and a powered backyard shed provide excellent flexibility for storage and projects. Currently, the main home is rented month-to-month for $2,775, while the legal suite is rented for $1,650, generating $4,425 per month in income utilities included. Perfectly situated close to Mission Creek Greenway, regional parks, schools, shopping, golf, public transit, and just minutes to Okanagan Lake, this turnkey property blends modern updates, versatile living spaces, and a premium location. Call today to arrange your private viewing! Booking showings for this weekend between 10am-5pm. (id:39198)
Property Details
Interior
Features
Main level Floor
Dining room
9'0'' x 9'0''Kitchen
9'0'' x 13'0''Living room
11'9'' x 16'7''3pc Ensuite bath
4'0'' x 7'11''Exterior
Parking
Garage spaces -
Garage type -
Total parking spaces 5
Property History
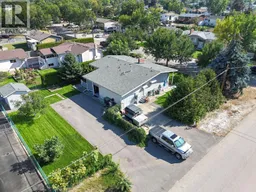 55
55
