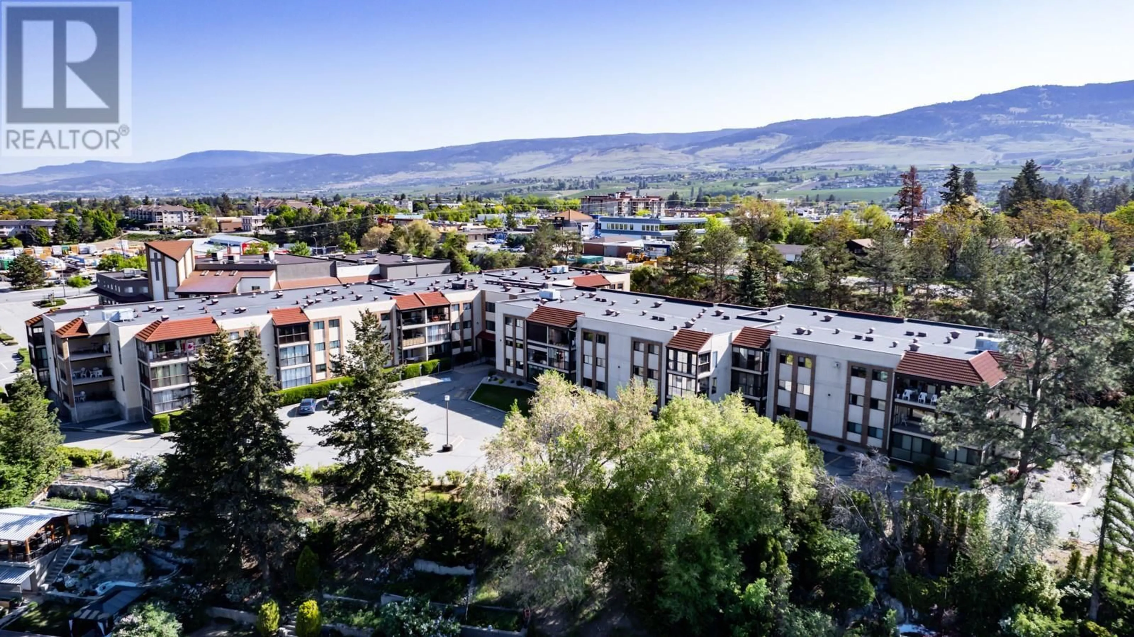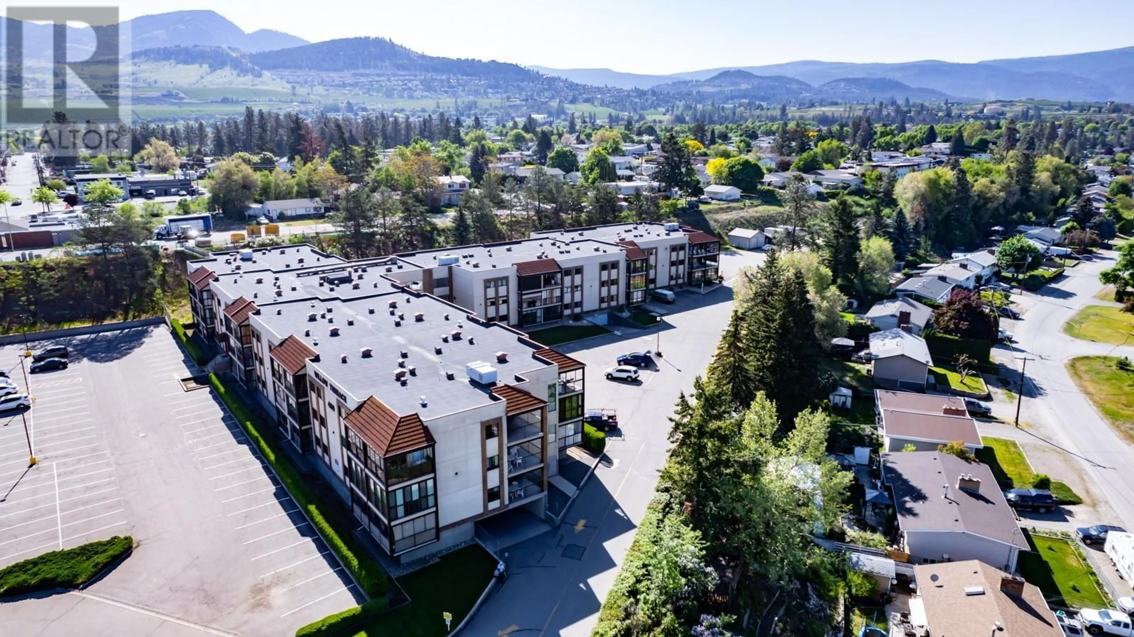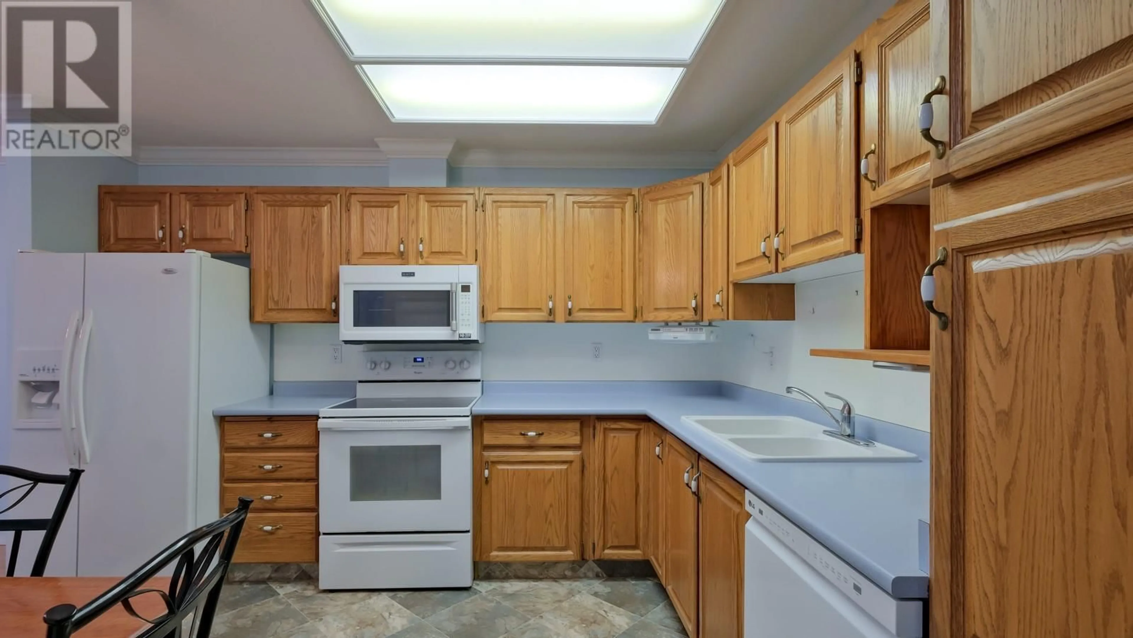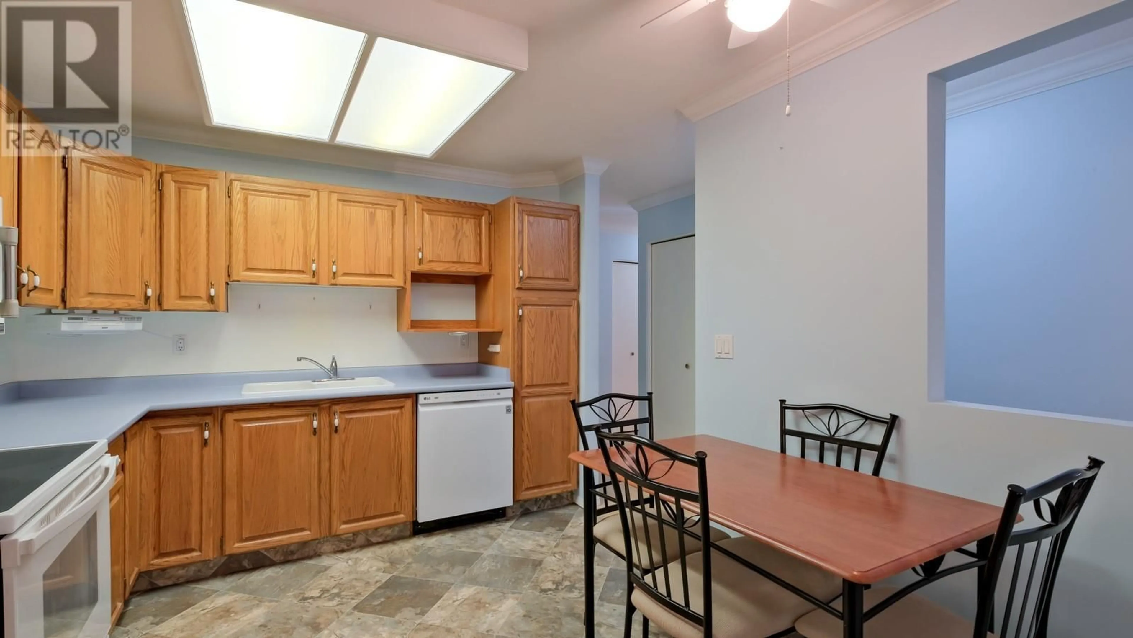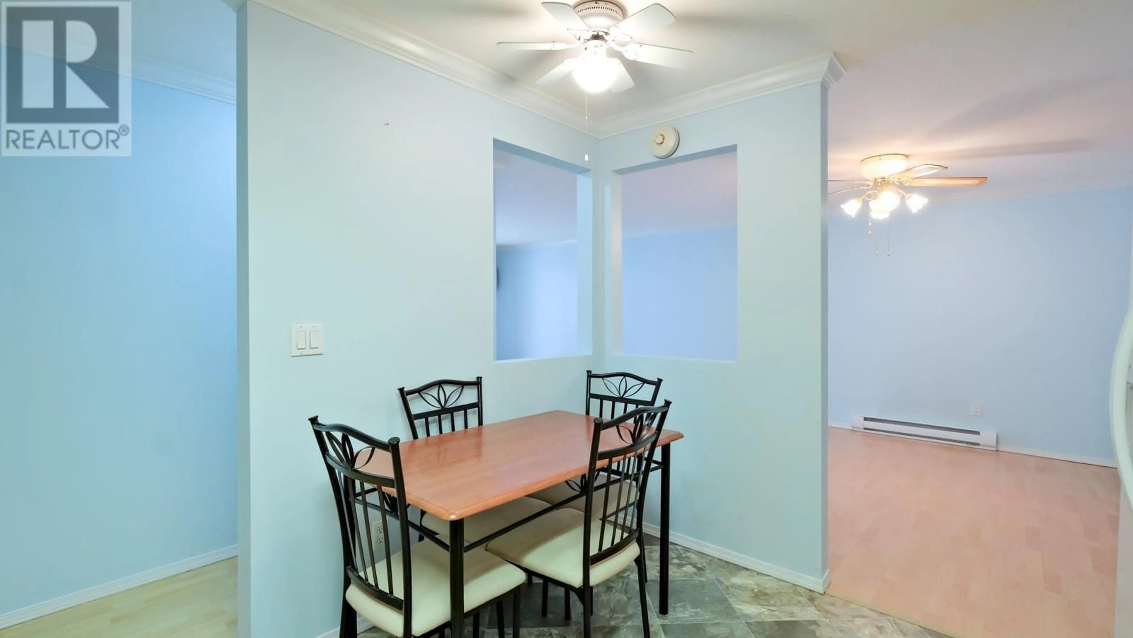121 - 489 HIGHWAY 33 OTHER EAST, Kelowna, British Columbia V1X1Y2
Contact us about this property
Highlights
Estimated valueThis is the price Wahi expects this property to sell for.
The calculation is powered by our Instant Home Value Estimate, which uses current market and property price trends to estimate your home’s value with a 90% accuracy rate.Not available
Price/Sqft$194/sqft
Monthly cost
Open Calculator
Description
AFFORDABLE, SECURE LIVING IN KELOWNA!! For Age 50+, Quiet, Tranquil location in building, morning Sun with views over a calming landscaped garden setting. Positioned on the 1st level provides easy access directly to your suite. Laminate flooring predominately throughout. This spacious floor plan offers 2 large bedrooms, 2 full bathrooms, laundry rm, enclosed deck, eat in kitchen as well as dining area. Your will appreciate all the amenities offered; gathering area with kitchen, library/games room w/ pool table, workshop, 2 guest suites, community gardens, secure underground parking, wheel chair access & storage locker. Amenities close by include, Transit, IGA/Save on foods,Shoppers Drug Mart, doctors, dentists, banks, parks etc.. Residents must be Age 50+, No Pets, No Rentals, No Smoking, Very affordable living with property tax at $100 if over 65, plus monthly Maintenance fee of $372. Quality living at an affordable price. Possession is by way of transfer of membership in the Housing Society. NO financing available with Housing Societies. Completion of sale/ transfer of membership requires; No Property Transfer Tax on Sale, No lawyers to register at land titles, (all completed internally with Willow Terrace Housing Society, founded by the Mennonite Church). YES Great Value!! (id:39198)
Property Details
Interior
Features
Main level Floor
Laundry room
6'0'' x 8'0''Sunroom
7' x 12'4pc Bathroom
8'6'' x 5'0''3pc Ensuite bath
6'0'' x 8'6''Exterior
Parking
Garage spaces -
Garage type -
Total parking spaces 1
Condo Details
Amenities
Storage - Locker, Security/Concierge
Inclusions
Property History
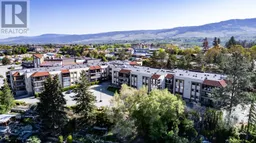 24
24
