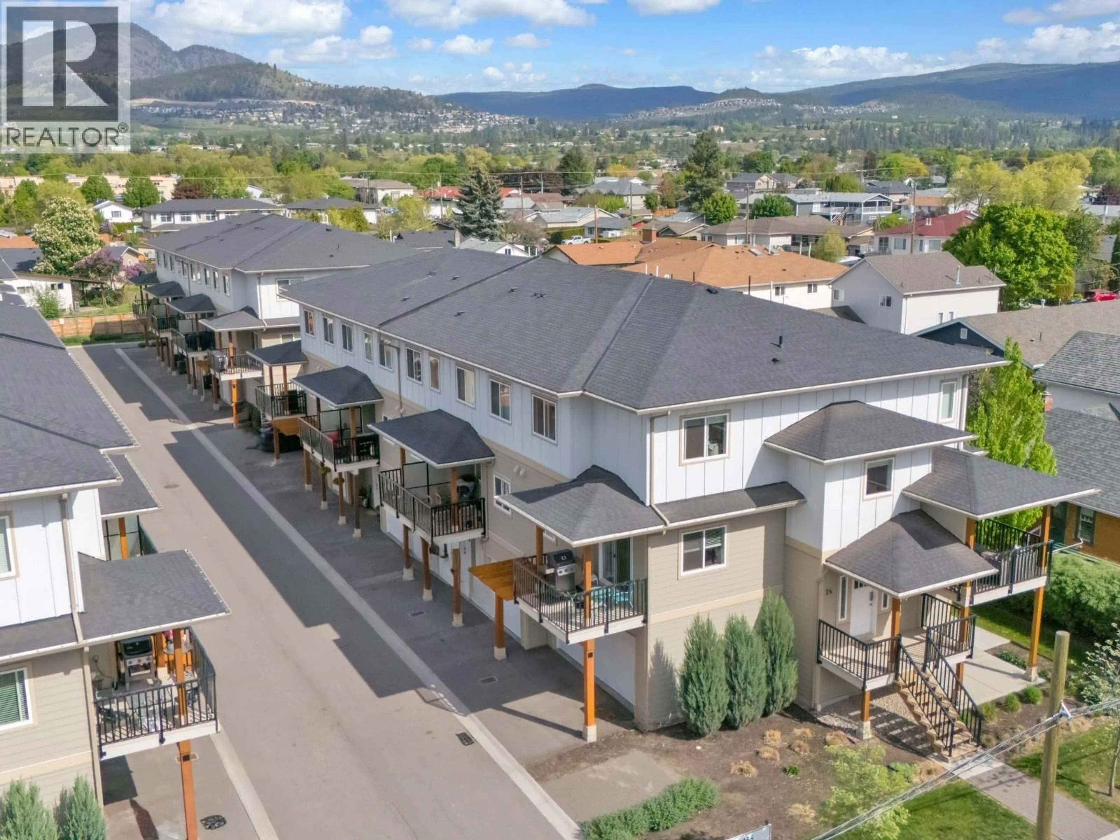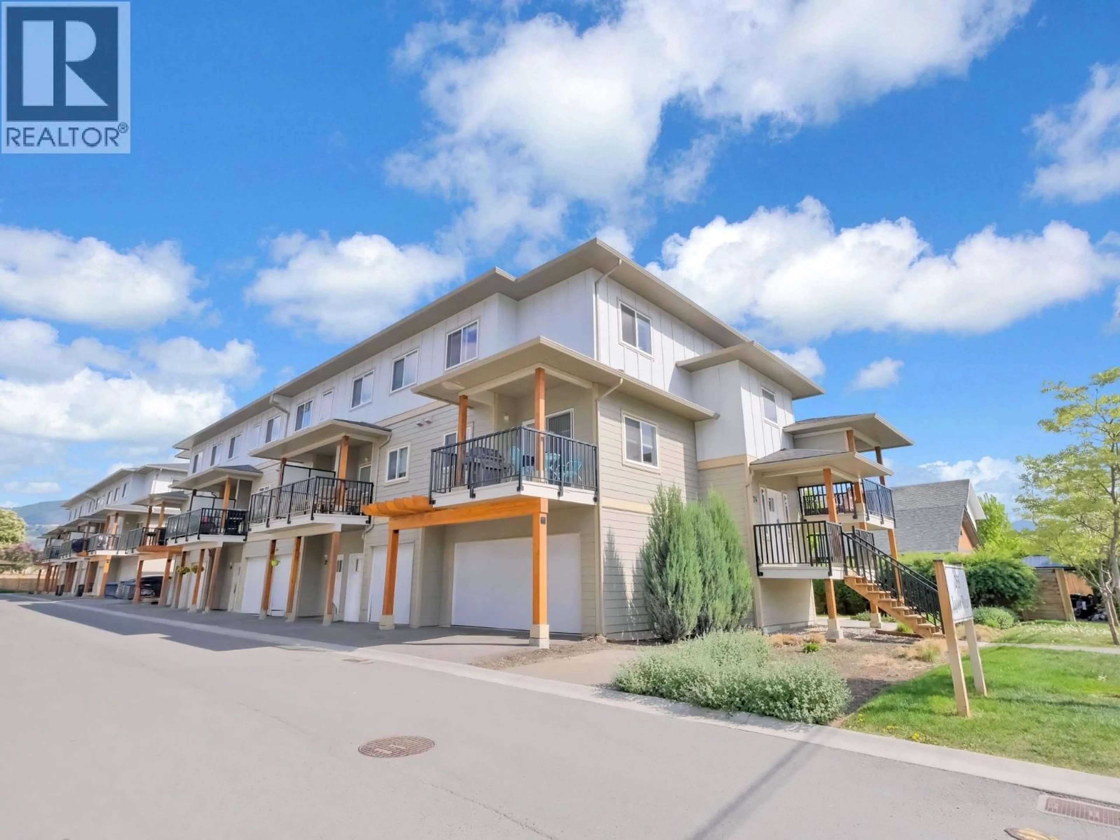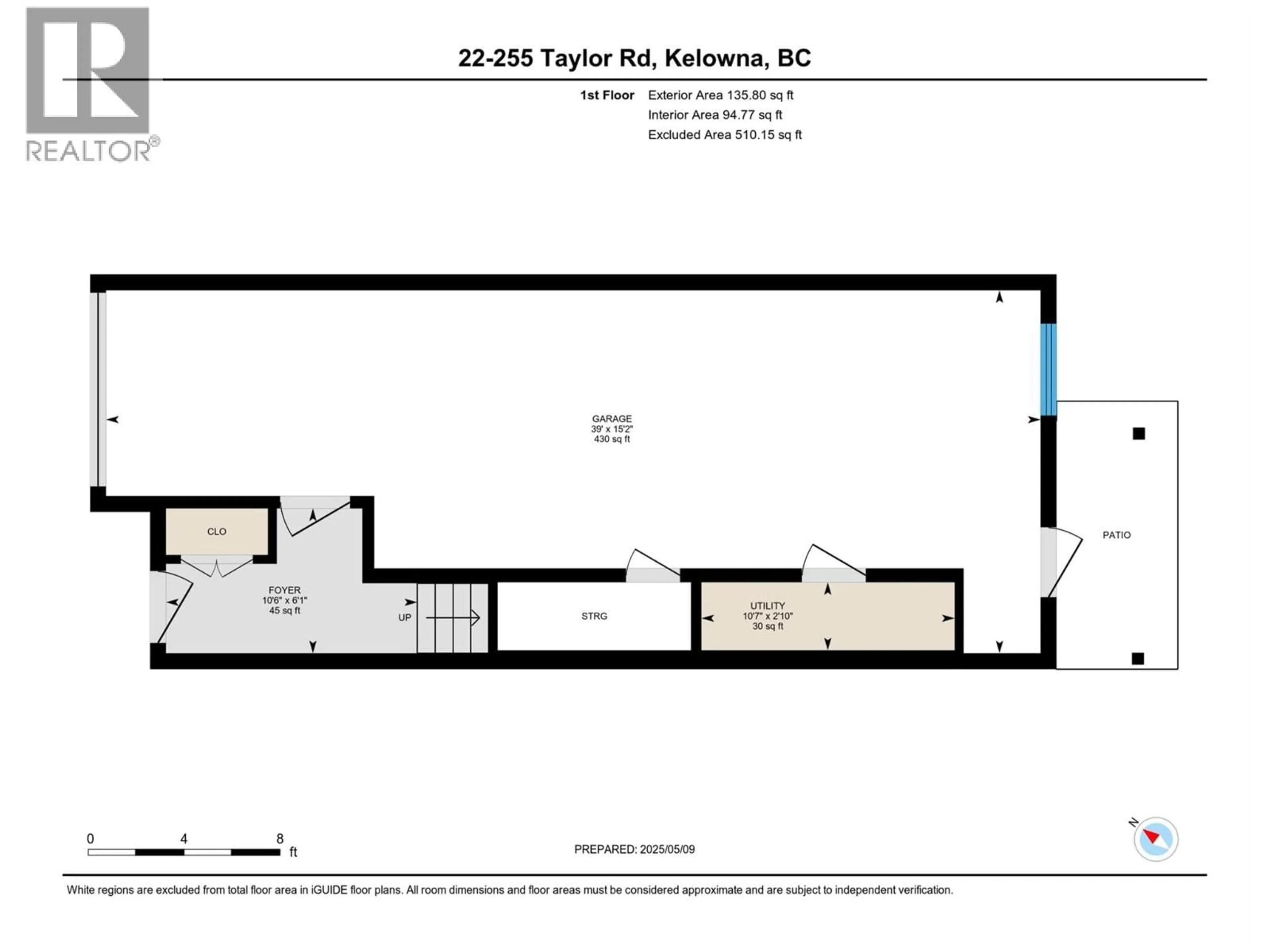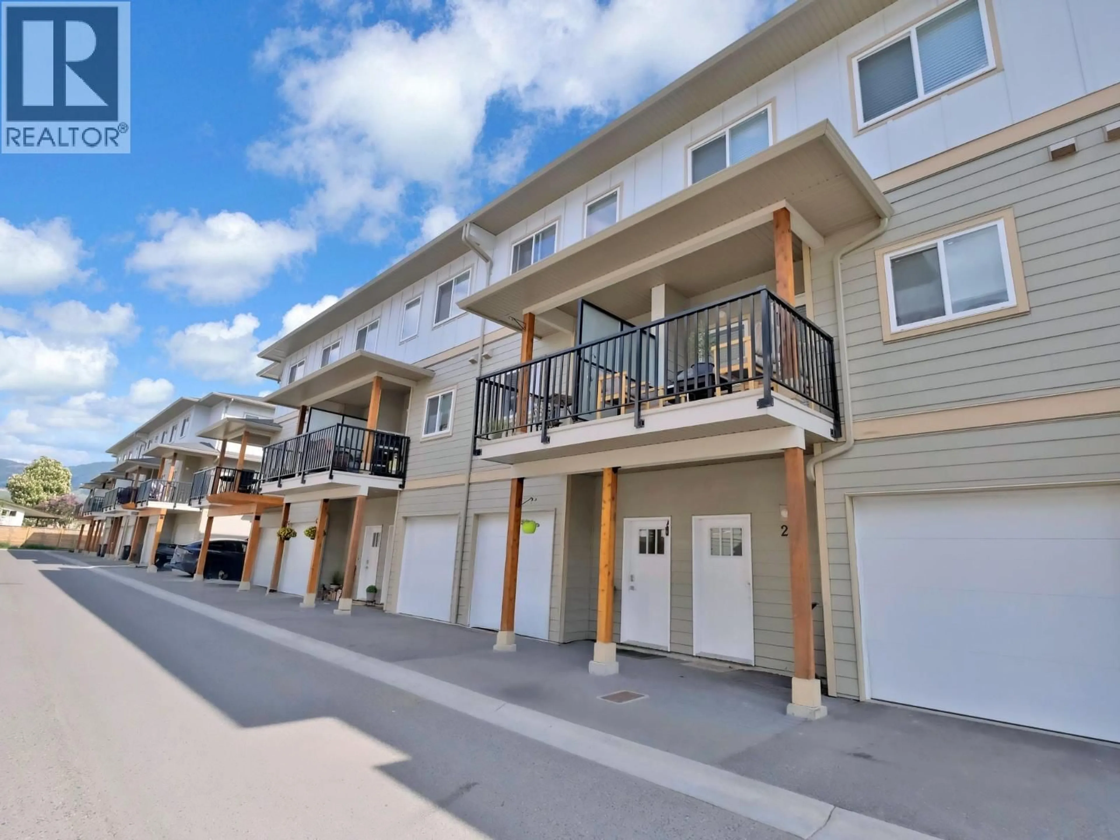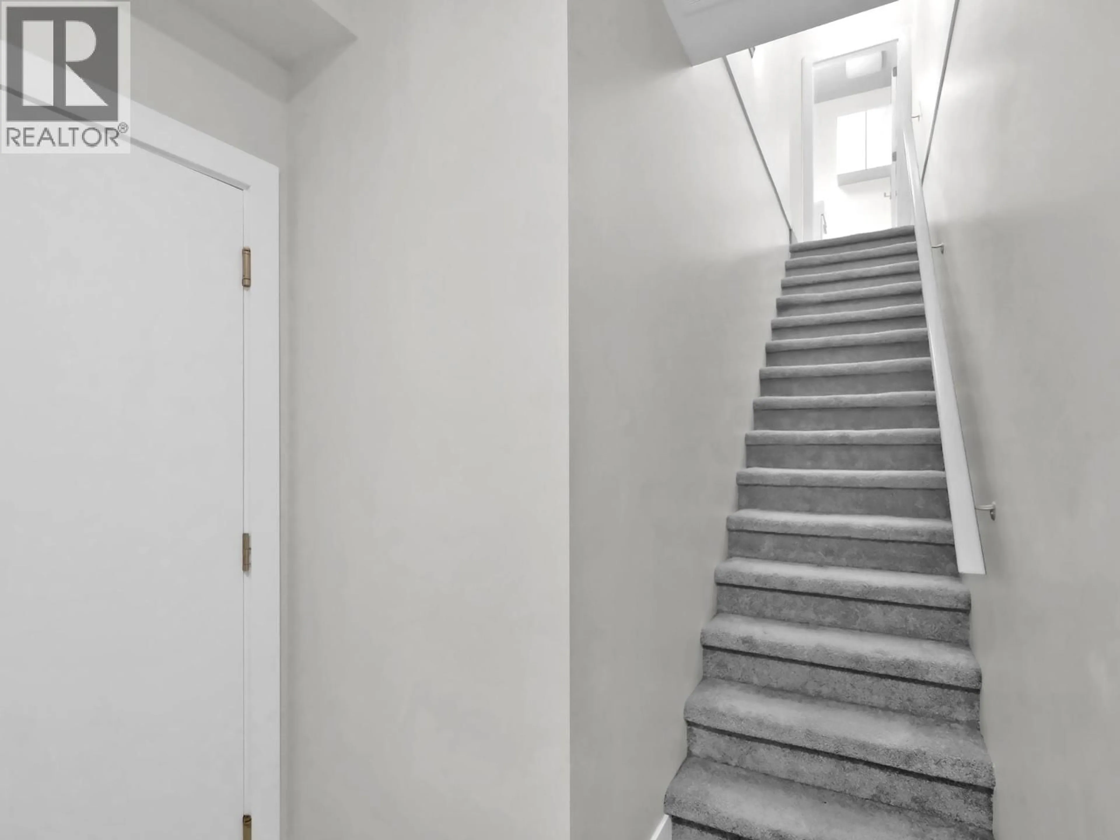22 - 255 TAYLOR ROAD, Kelowna, British Columbia V1X4G1
Contact us about this property
Highlights
Estimated valueThis is the price Wahi expects this property to sell for.
The calculation is powered by our Instant Home Value Estimate, which uses current market and property price trends to estimate your home’s value with a 90% accuracy rate.Not available
Price/Sqft$448/sqft
Monthly cost
Open Calculator
Description
Experience the best of modern living and the Okanagan lifestyle in this bright 3-bedroom, 2.5-bath townhome built in 2019. The open-concept main floor features 9-foot ceilings, abundant natural light, and a designer kitchen with quartz counters, soft-close cabinetry, a gas range, and a large island ideal for gatherings. The oversized primary suite offers a relaxing escape with a walk-in closet and a spa-like ensuite with tile flooring and dual undermount sinks. Three distinct outdoor spaces—two covered decks and a private lower patio—provide perfect spots for morning coffee, BBQs, or winding down after a day outdoors. Upgrades include ceiling fans, an extended patio, and a garage finished with laminate flooring, perfect for a home gym or hobby space. Situated minutes from Mission Creek Park’s hiking and biking trails, yet close to schools, shopping, and amenities, this home offers a seamless balance of convenience and recreation. Whether you’re exploring local trails, enjoying nearby cafes, or entertaining at home, this property puts the Okanagan lifestyle at your doorstep. (id:39198)
Property Details
Interior
Features
Main level Floor
Other
38'7'' x 14'11''Storage
10'6'' x 3'0''Exterior
Parking
Garage spaces -
Garage type -
Total parking spaces 2
Condo Details
Inclusions
Property History
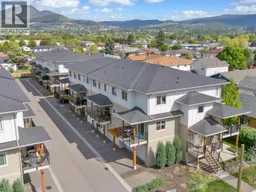 47
47
