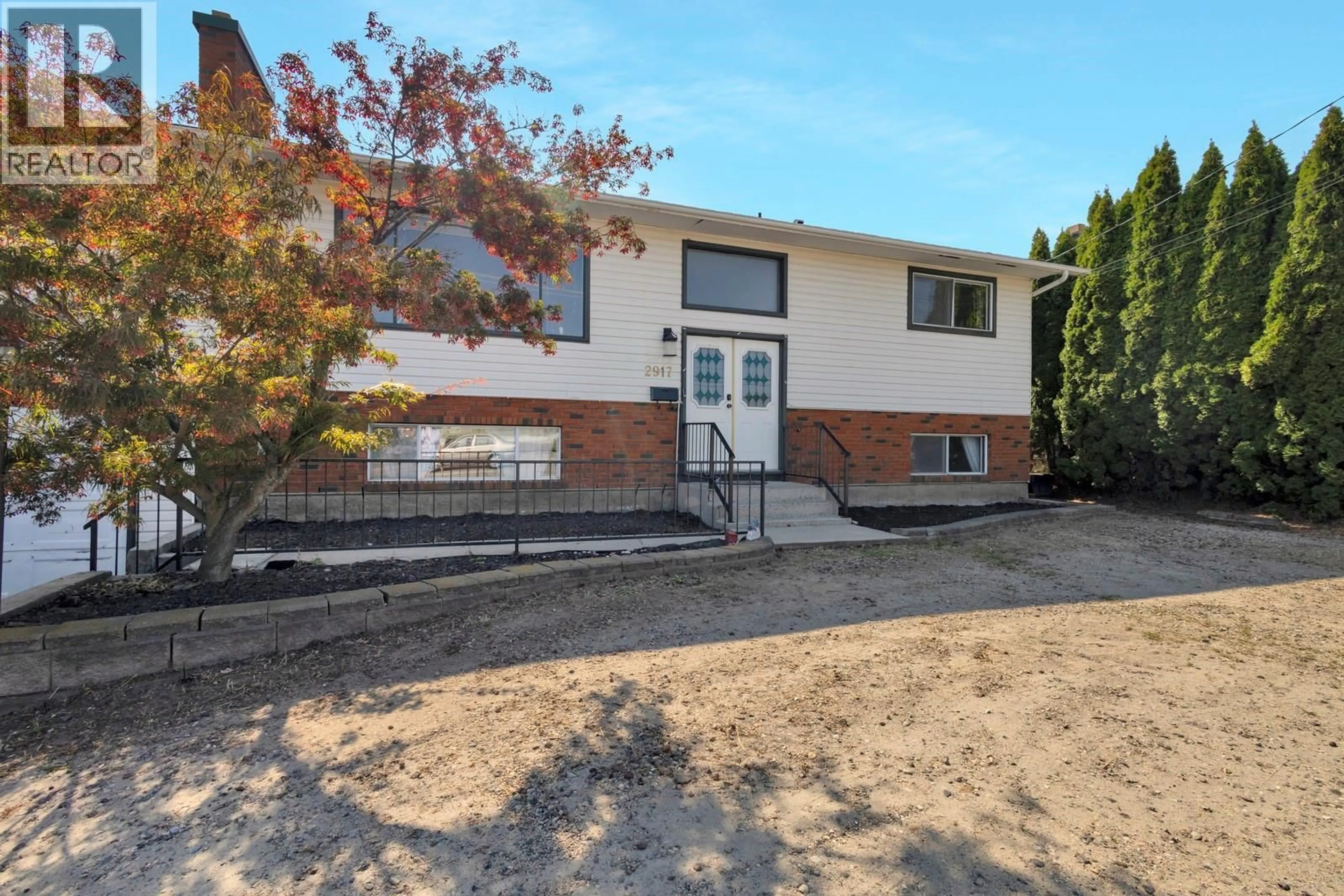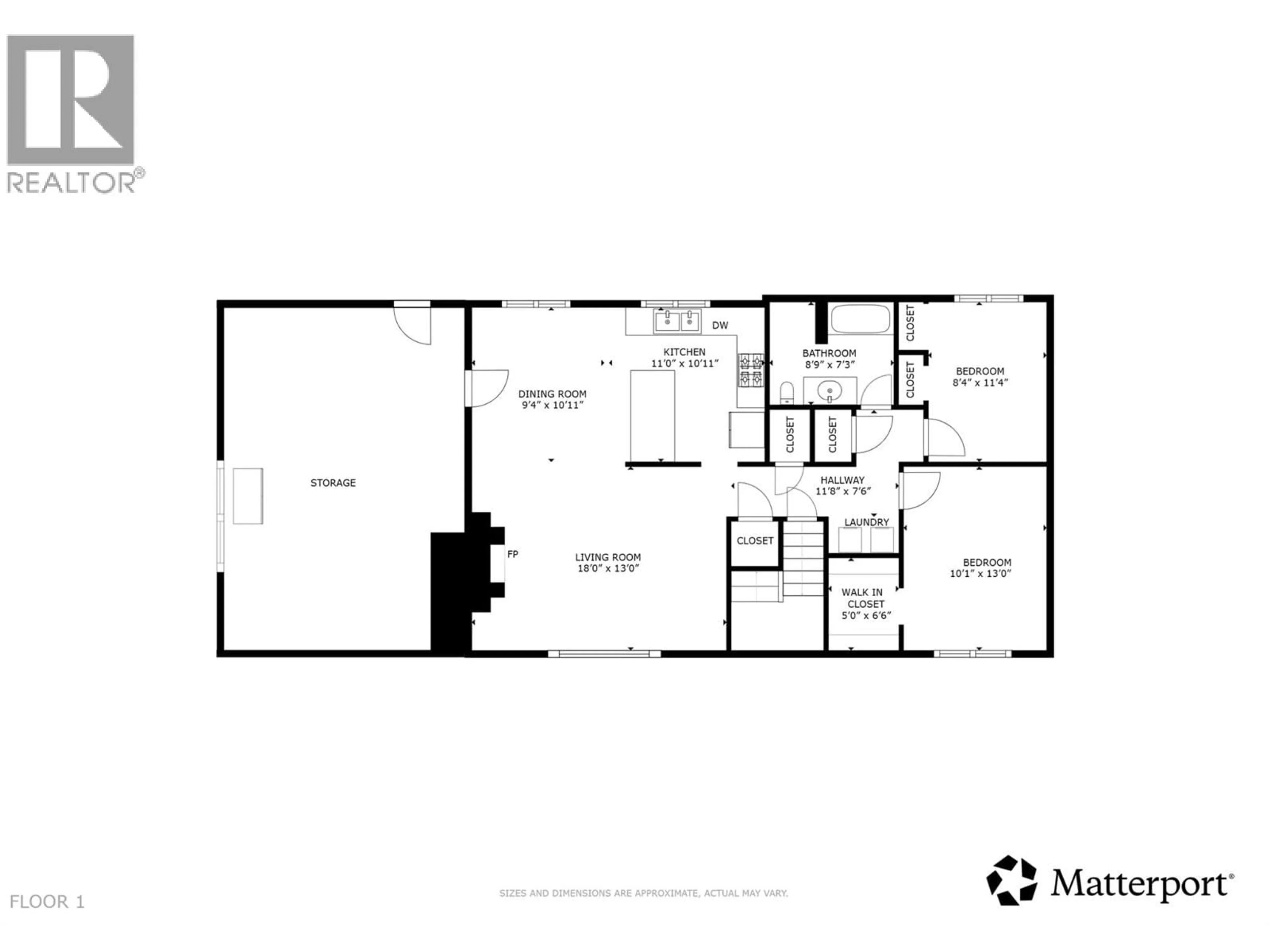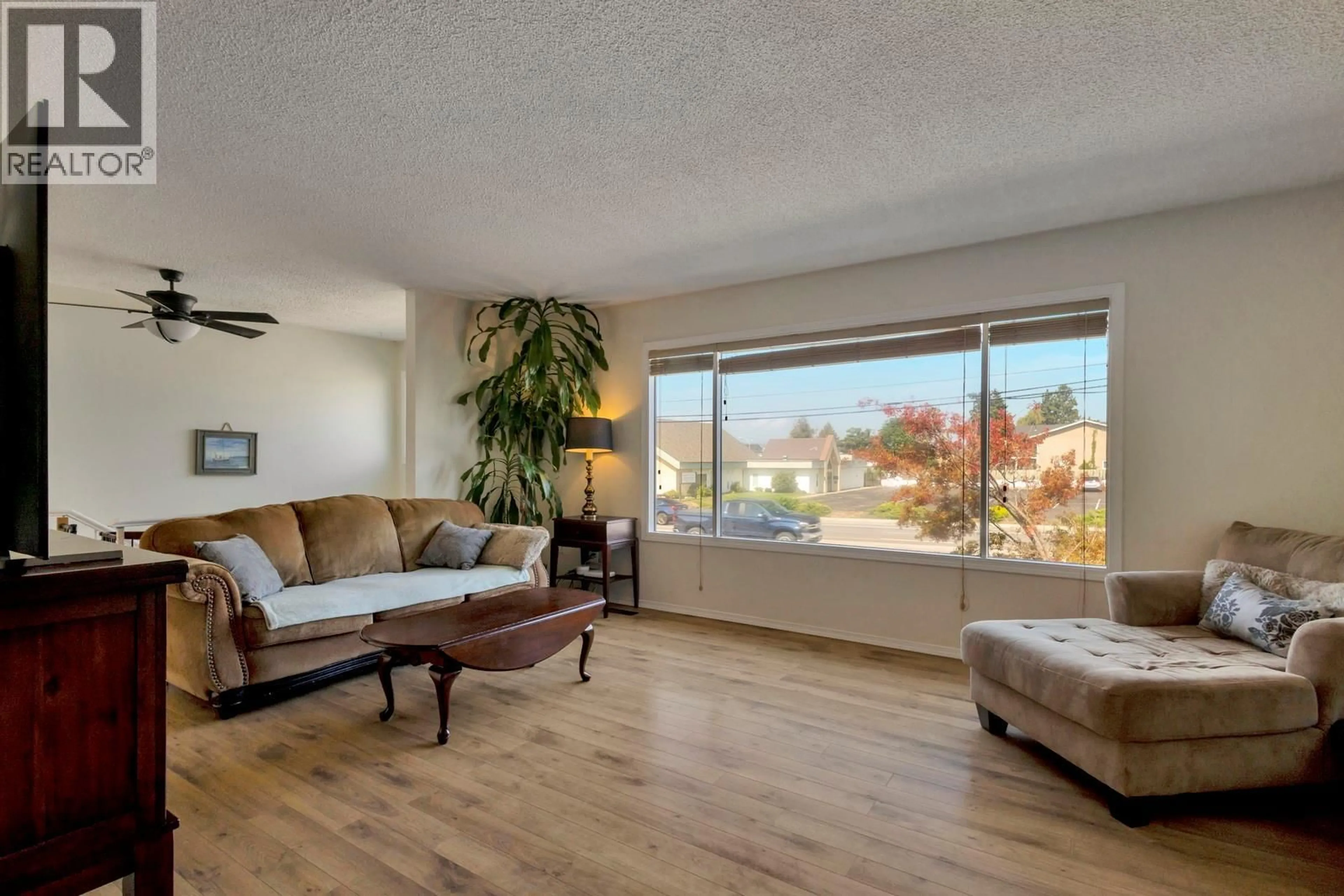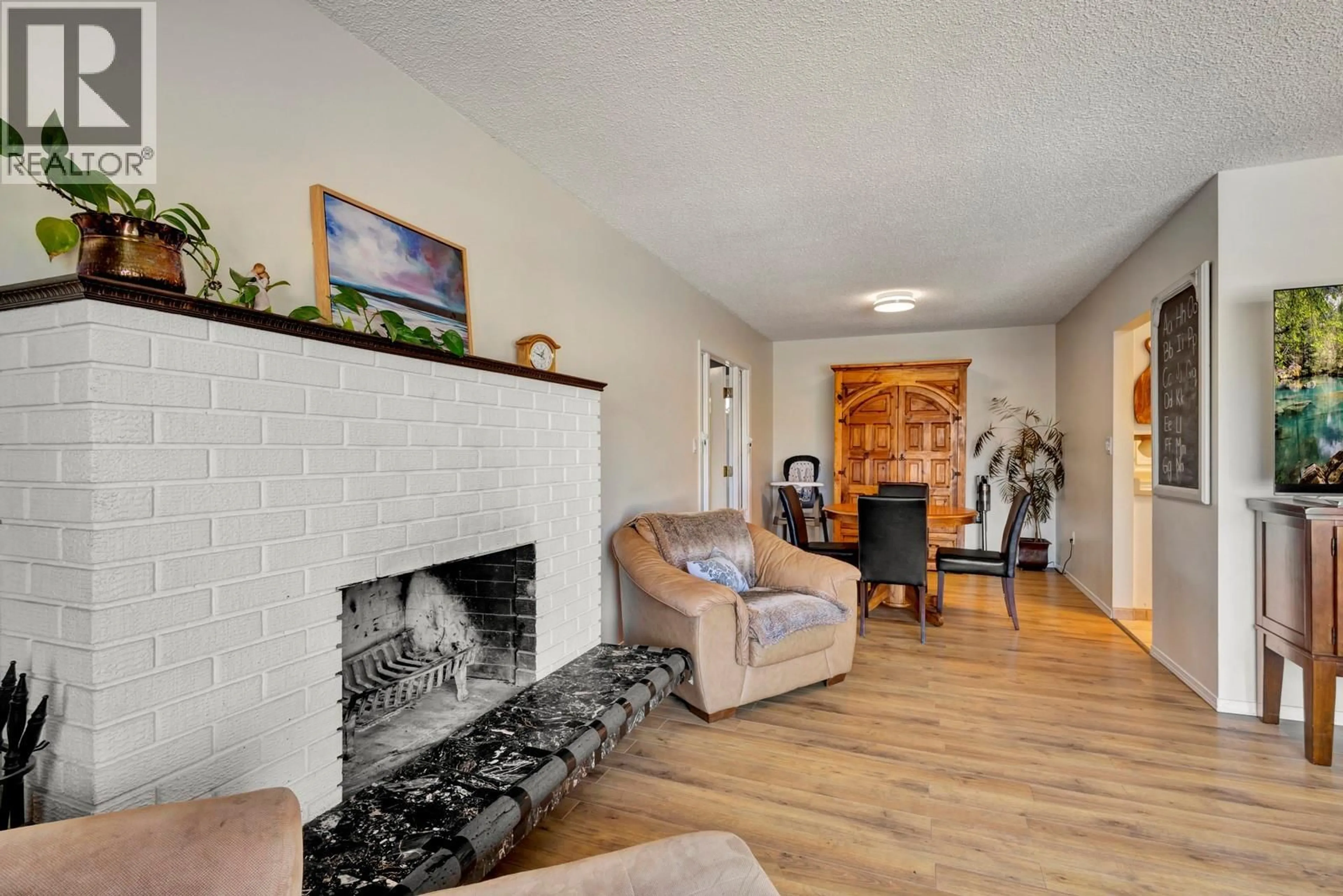2917 SPRINGFIELD ROAD, Kelowna, British Columbia V1X4N5
Contact us about this property
Highlights
Estimated valueThis is the price Wahi expects this property to sell for.
The calculation is powered by our Instant Home Value Estimate, which uses current market and property price trends to estimate your home’s value with a 90% accuracy rate.Not available
Price/Sqft$317/sqft
Monthly cost
Open Calculator
Description
OPEN HOUSE SUNDAY SEPT 21 FROM 11-1PM. 2917 Springfield Rd makes sense for both families and investors! With 5 bedrooms, 3 bathrooms including a 2-bedroom LEGAL SUITE, and 2,519 sq ft of living space, this property offers both lifestyle and income potential. The main level is perfect for families with 3 bedrooms, a spacious living room, and a kitchen with ample cabinetry that flows to a covered patio and into the fully fenced, landscaped backyard—ideal for kids, pets, and entertaining not to mention the incredible variety of fruit trees from cherries, peach plums and more. Investors, take note! Downstairs you’ll find what’s not often available in today’s market: a bright and generously sized 2-bedroom legal suite, vacant and ready to rent at top market rates for immediate cash flow. With peace of mind from bylaw compliance, reliable income, and solid ROI, this is a property that actually makes sense. Outside, enjoy a single garage plus abundant parking for tenants, RVs, or boats. All this in a central location near schools, daycares, shopping, restaurants, Mission Creek Park, transit, and just 10 minutes to the airport. (id:39198)
Property Details
Interior
Features
Basement Floor
Bedroom
13'0'' x 10'1''Bedroom
11'4'' x 8'4''3pc Bathroom
7'3'' x 8'9''Other
7'6'' x 11'8''Exterior
Parking
Garage spaces -
Garage type -
Total parking spaces 5
Property History
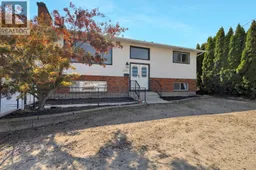 52
52
