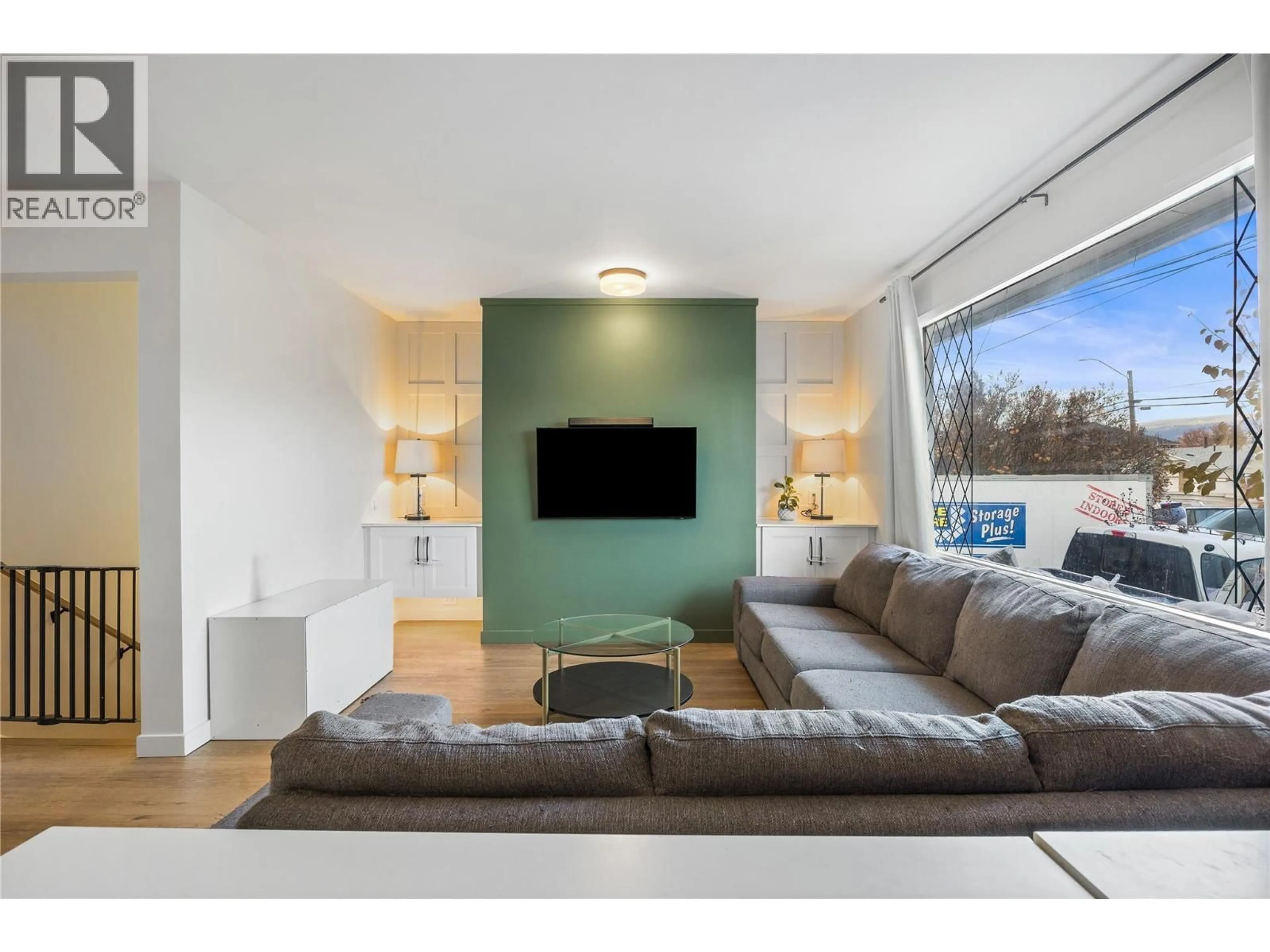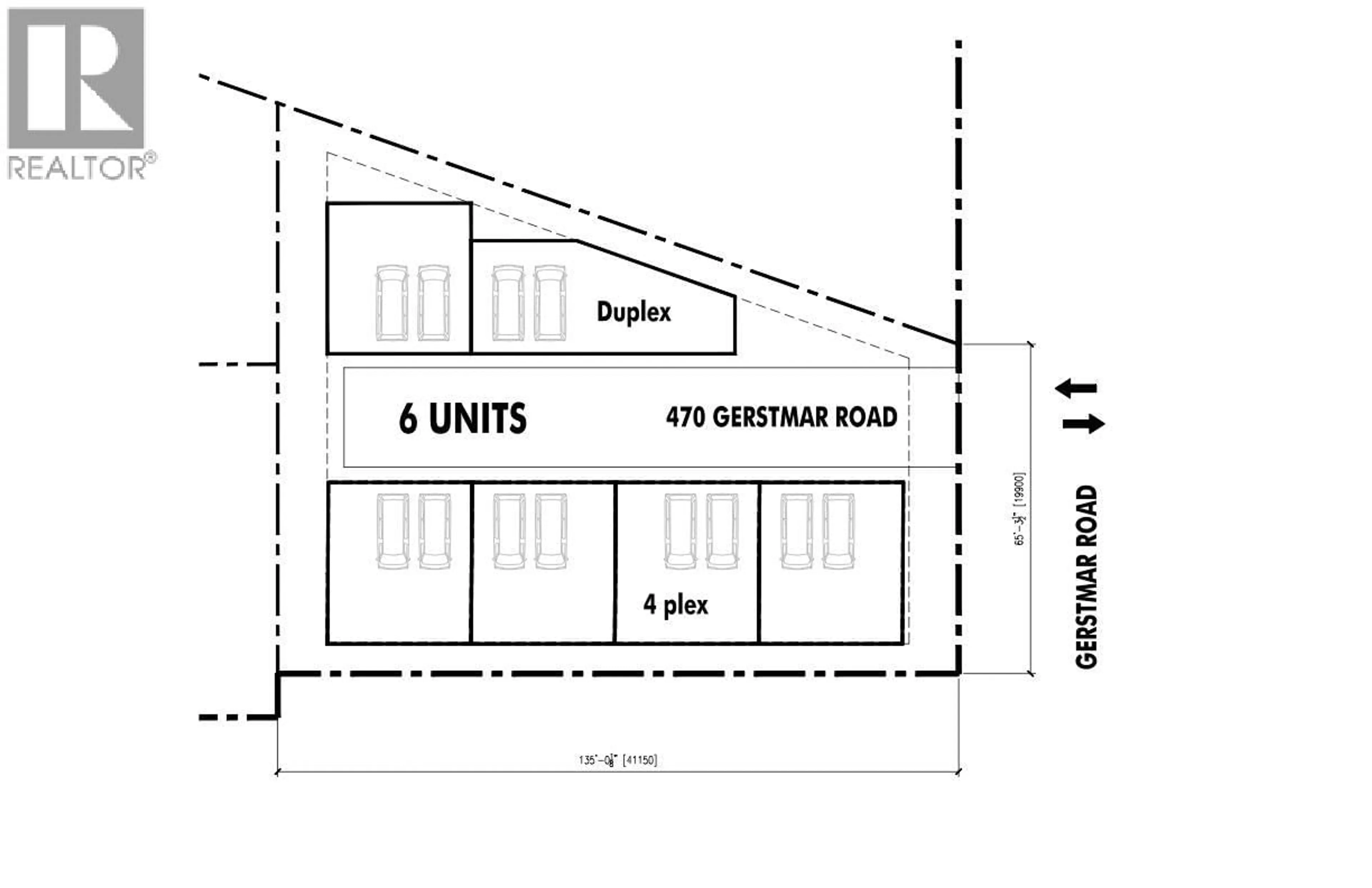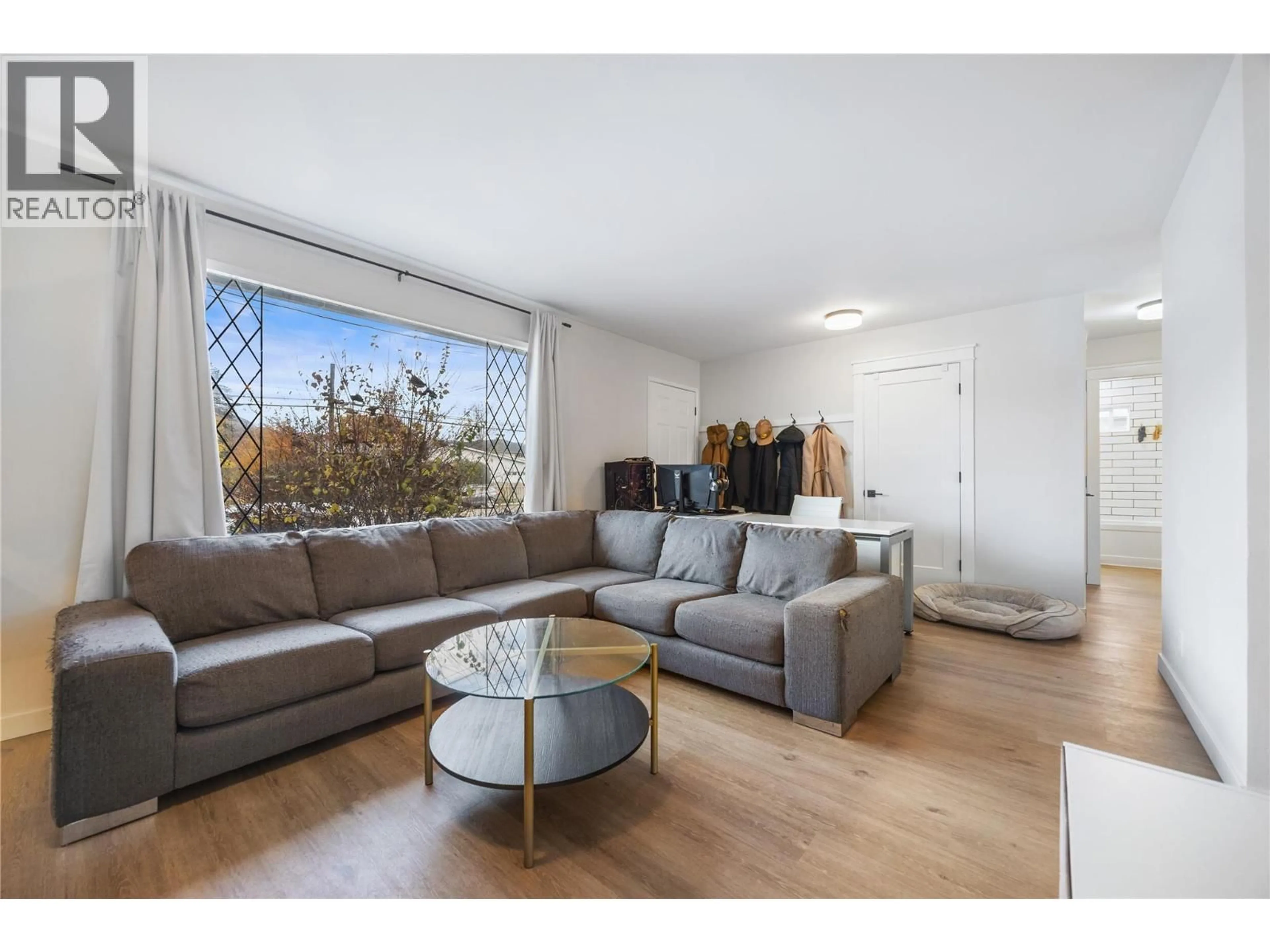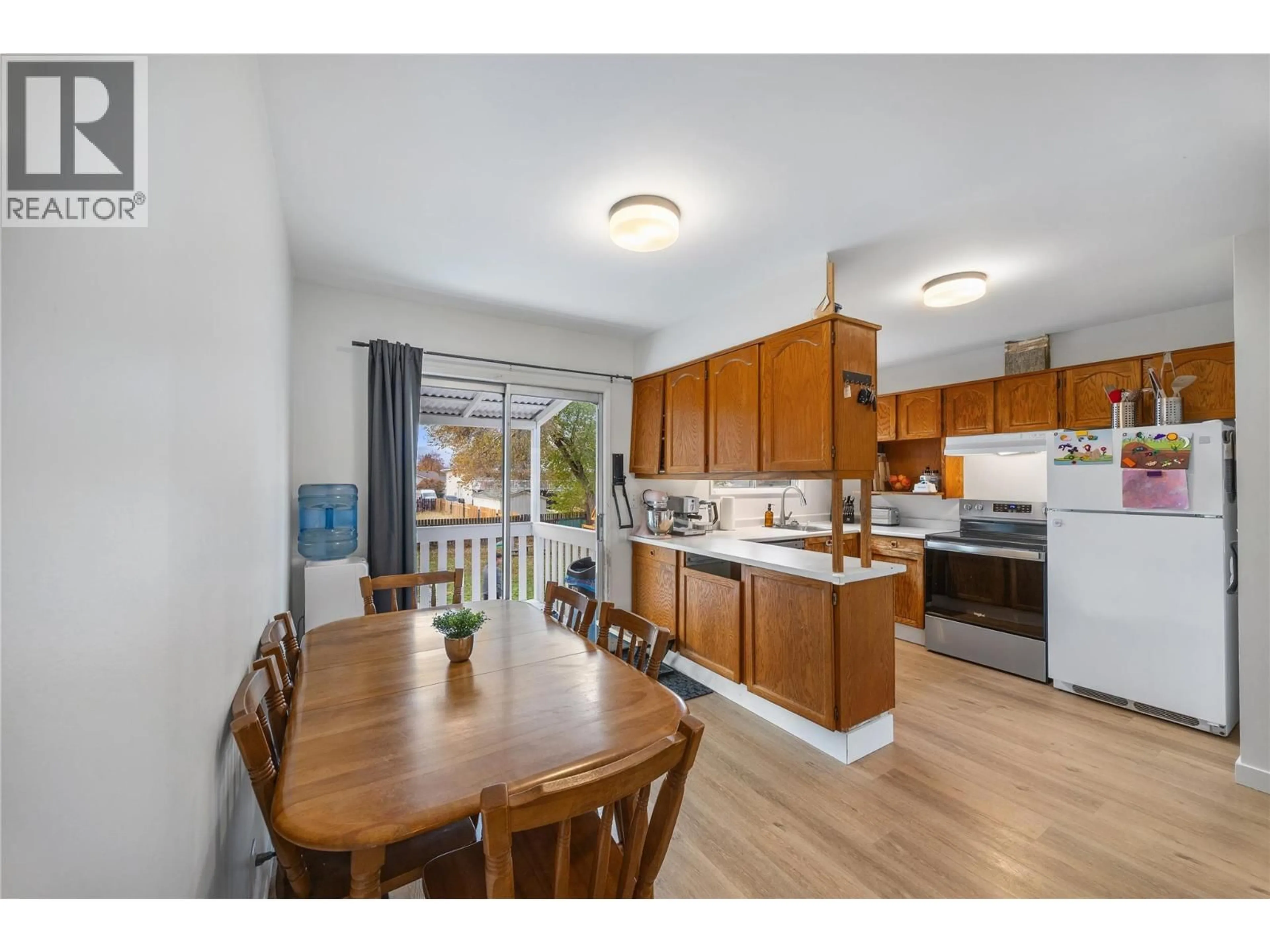470 GERSTMAR ROAD, Kelowna, British Columbia V1X4B1
Contact us about this property
Highlights
Estimated valueThis is the price Wahi expects this property to sell for.
The calculation is powered by our Instant Home Value Estimate, which uses current market and property price trends to estimate your home’s value with a 90% accuracy rate.Not available
Price/Sqft$513/sqft
Monthly cost
Open Calculator
Description
470 Gerstmar Road — Updated Home with Legal Suite & Development Potential This property offers the best of both worlds: a move-in ready 1,607 sq.ft. home with income potential and future development value. The main level features a 2-bedroom, 1-bath layout with modern updates throughout, while the legal 1-bedroom, 1-bath suite below provides excellent mortgage help or rental income. The home has been tastefully updated inside and out, including fresh exterior paint, renovated living spaces, and newer suite finishes. Major systems have been upgraded as well with A/C (2022), Furnace (2019), and Roof (2020). Set on a 0.28-acre lot zoned MF1. The City of Kelowna has expressed support for a 6-unit townhome development, with preliminary designs prepared by Lime Architecture, who know the site well and can help fast-track approvals. The concept envisions six modern townhomes of roughly 1,980 sq.ft. each, designed with 3 bedrooms, double-car garages, and private yards, the ideal product for families and first-time buyers in today’s market. Located in the heart of Rutland, close to schools, parks, shopping, and public transit, and just 10–15 minutes from Downtown Kelowna, UBCO, and Okanagan College, this property checks every box. Whether you’re looking to build and sell, rent and hold, or simply enjoy a turnkey home with strong upside. Call today for more details or to schedule a viewing. (id:39198)
Property Details
Interior
Features
Basement Floor
Utility room
4'0'' x 3'6''Laundry room
7'0'' x 10'7''Exterior
Parking
Garage spaces -
Garage type -
Total parking spaces 6
Property History
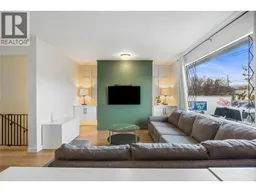 37
37
