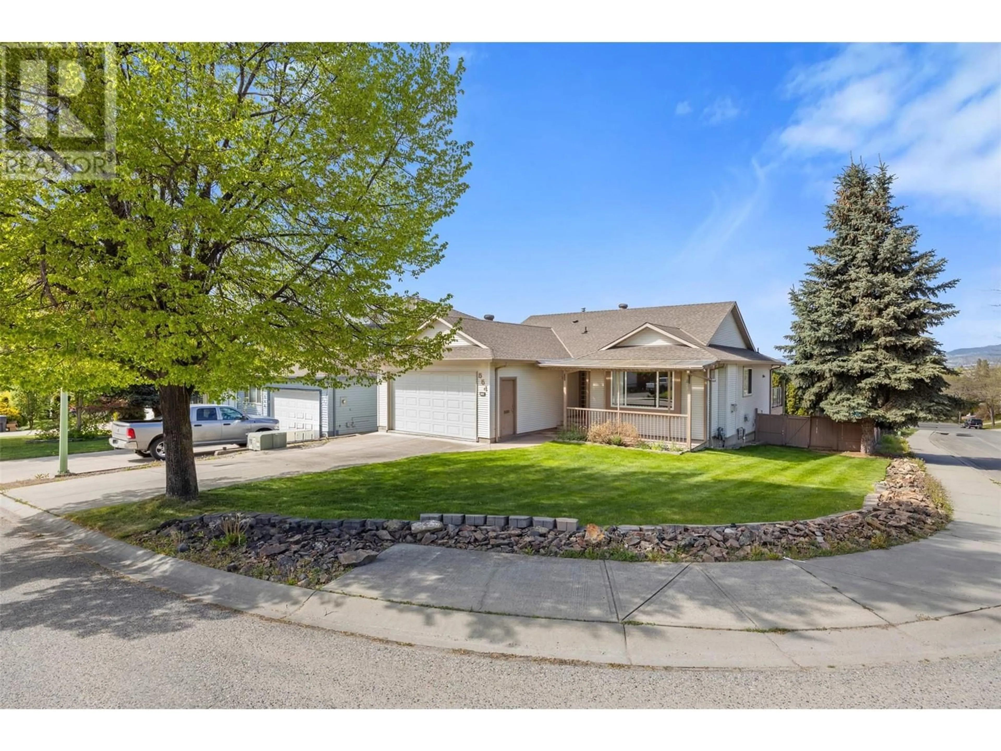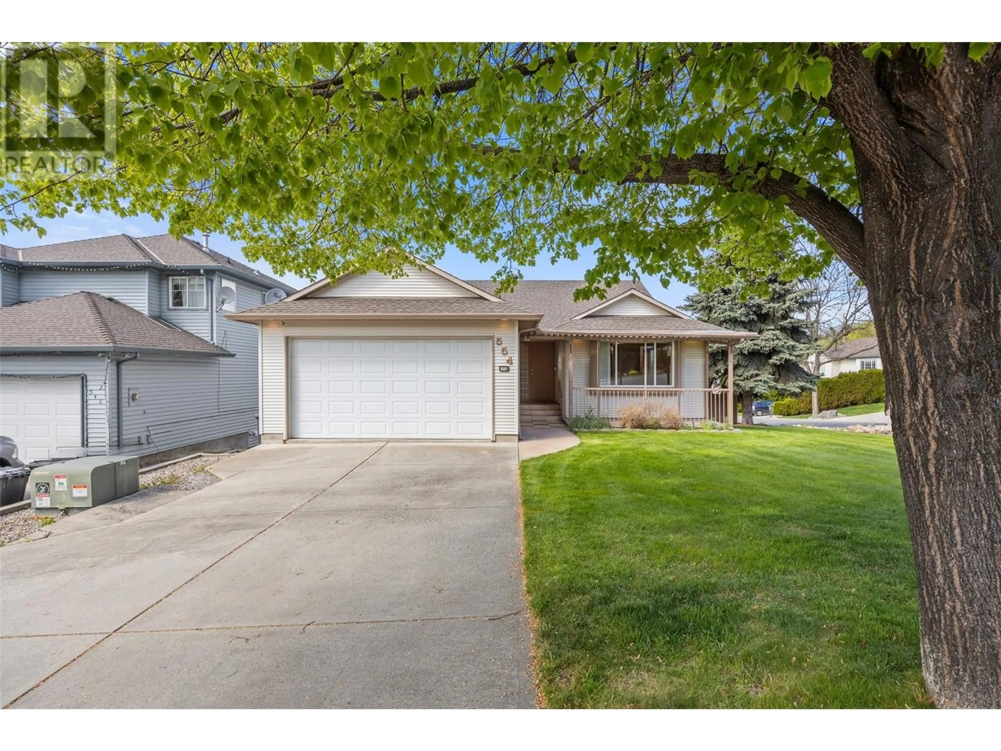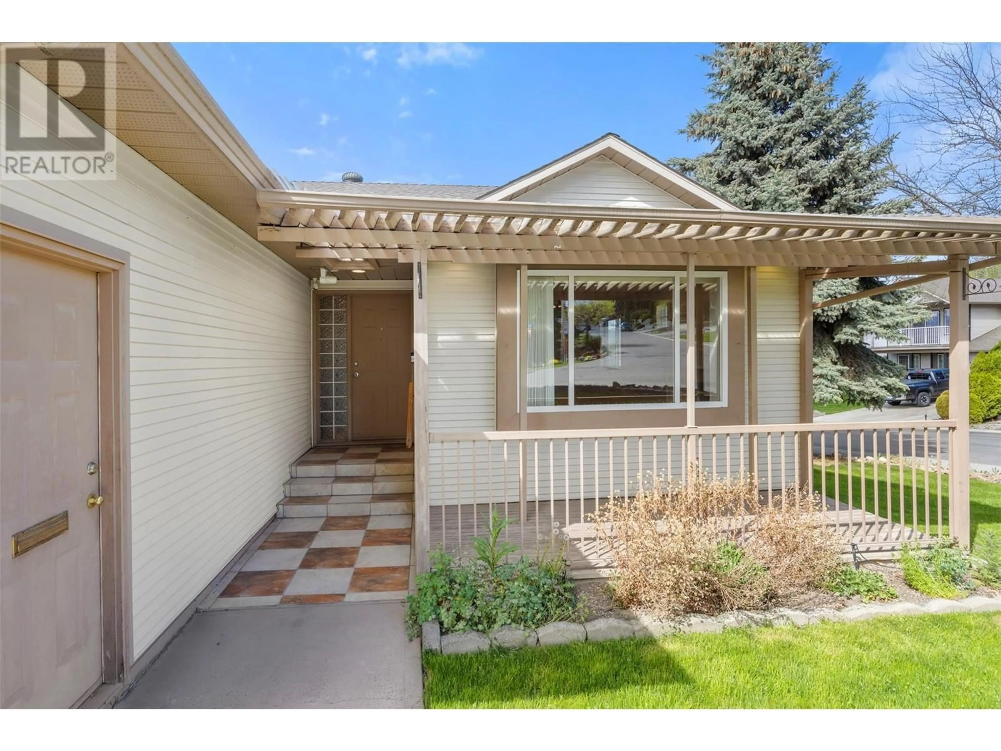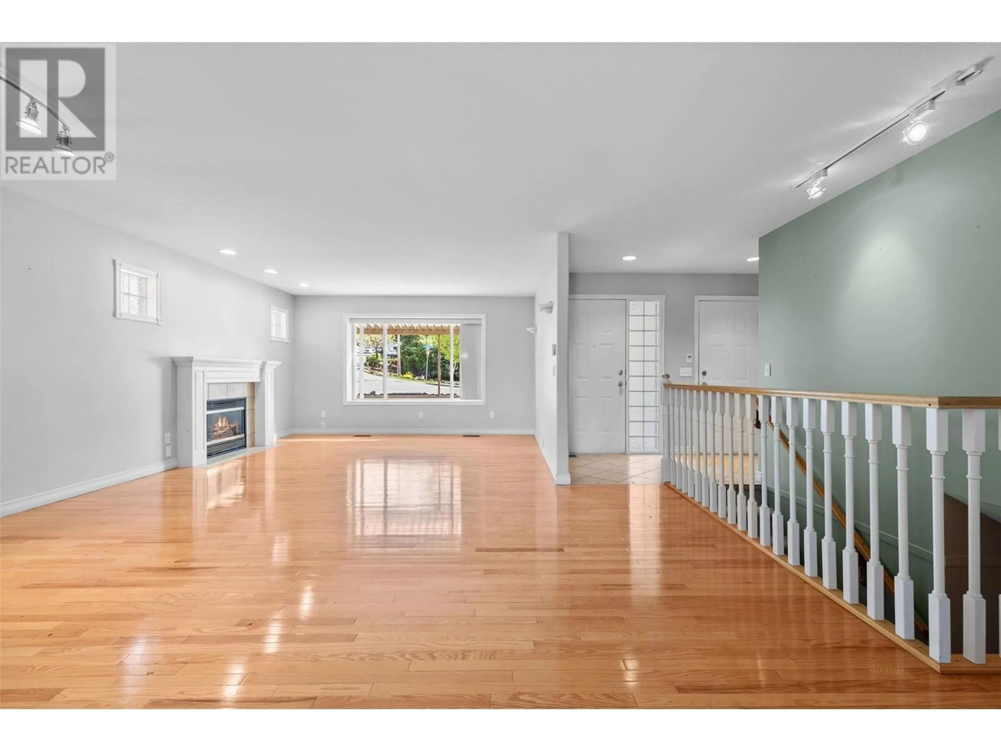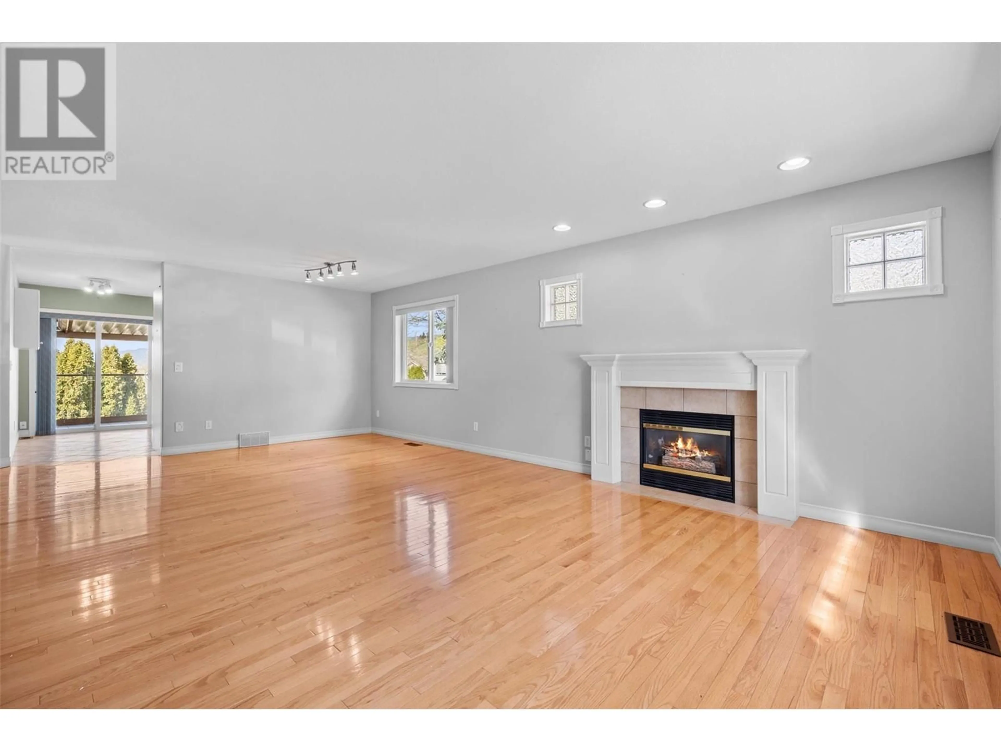554 HOLBROOK ROAD EAST, Kelowna, British Columbia V1X7G8
Contact us about this property
Highlights
Estimated ValueThis is the price Wahi expects this property to sell for.
The calculation is powered by our Instant Home Value Estimate, which uses current market and property price trends to estimate your home’s value with a 90% accuracy rate.Not available
Price/Sqft$341/sqft
Est. Mortgage$3,650/mo
Tax Amount ()$4,242/yr
Days On Market3 days
Description
This home boasts a flowing floor plan and a large North-facing covered tiled patio with roller blinds for an indoor/outdoor feel, here you will enjoy unobstructed sweeping views with Northern exposure. The main level has 2 bright bedrooms up, with the master containing a walk-in closet and an ensuite, accompanied by full bathroom with living room / dining room, kitchen and oversized laundry room. In the lower level you'll find options! Currently set up as a 2-bedroom suite with a separate entry. The basement layout could easily be 1 bed with 1 bath suite and 1 lower bedroom designated to the main home. There is a generously sized kitchen, living room with a bonus gas fireplace down. The suite also has it's own laundry & storage room. The home sits on a quiet neighbourly street where the outside opens up to the large backyard with a covered seating area, ample parking and an attached garage. This home provides tons of potential! (id:39198)
Property Details
Interior
Features
Basement Floor
Utility room
5'2'' x 10'5''Storage
4'8'' x 6'3''Recreation room
23'3'' x 23'2''Kitchen
11'1'' x 13'6''Exterior
Parking
Garage spaces -
Garage type -
Total parking spaces 2
Property History
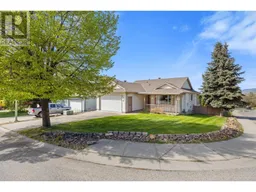 36
36
