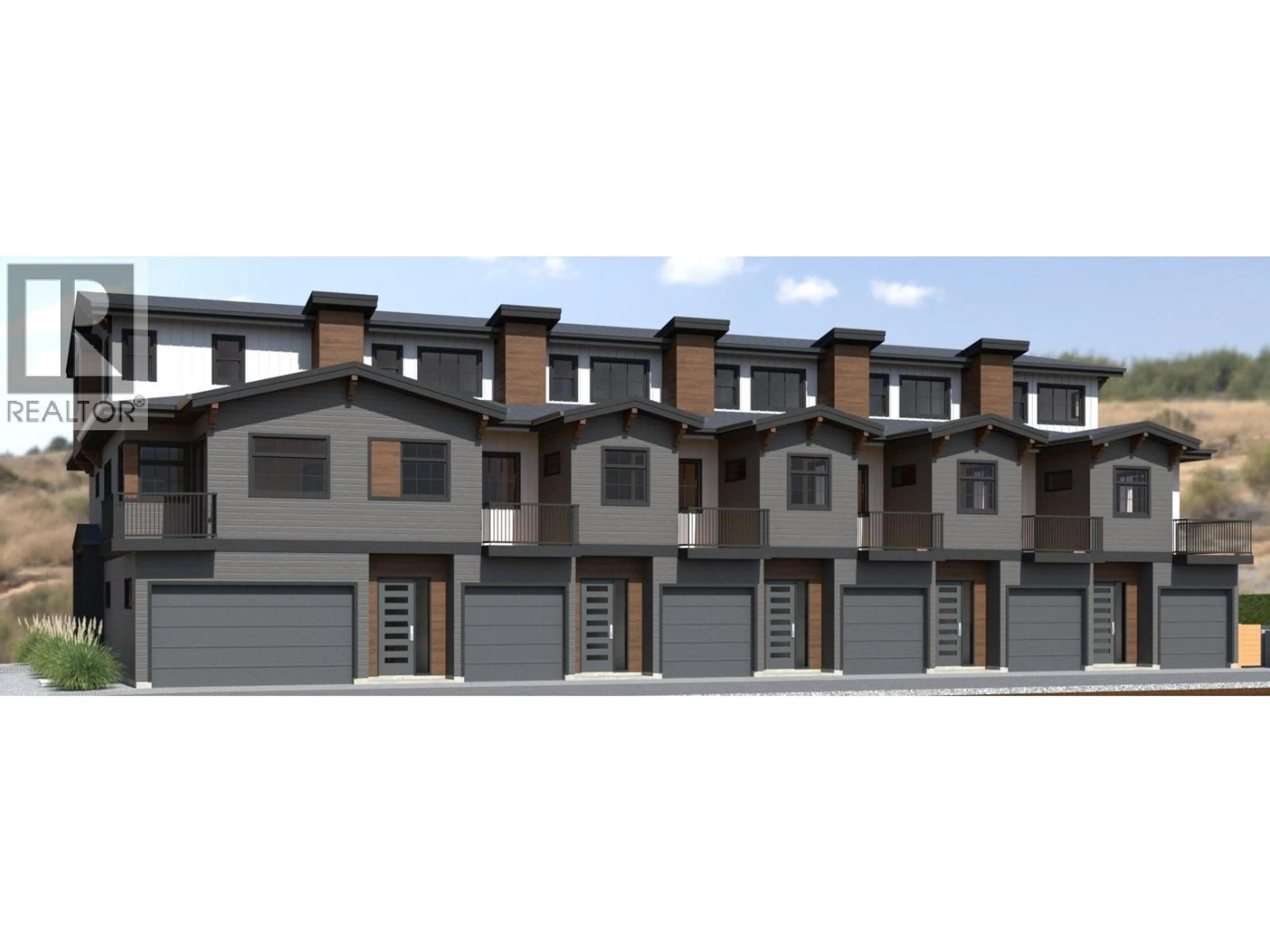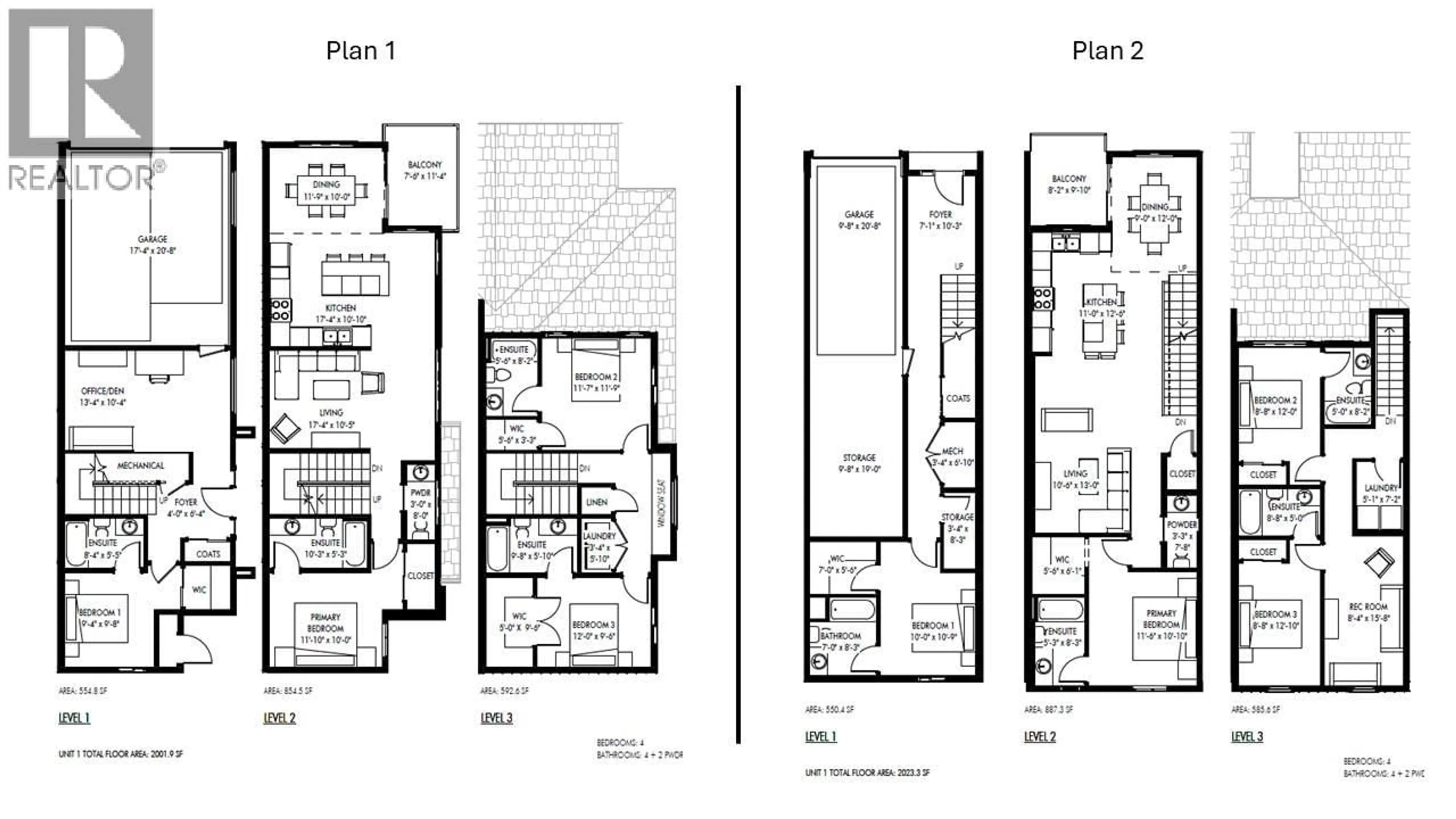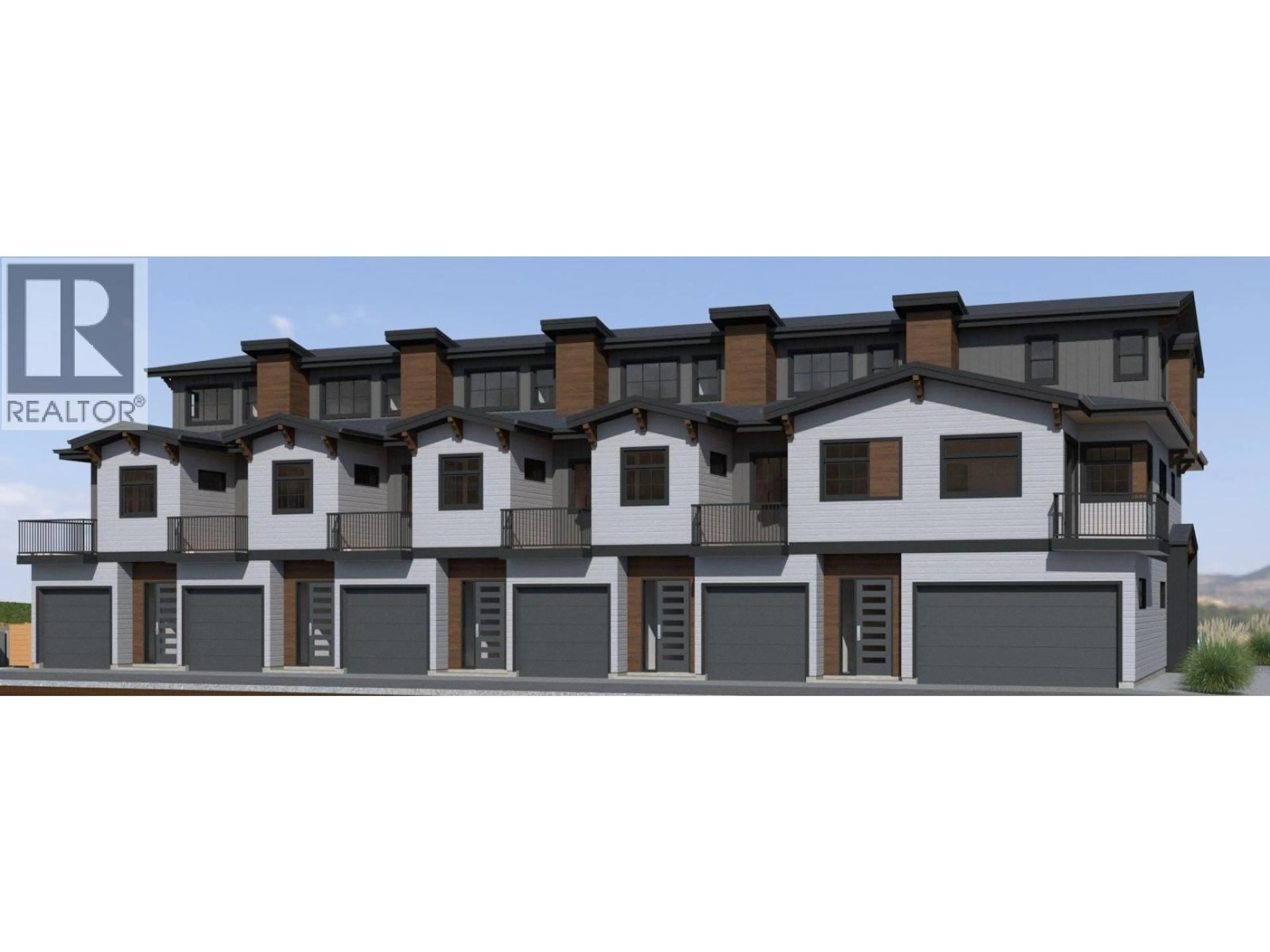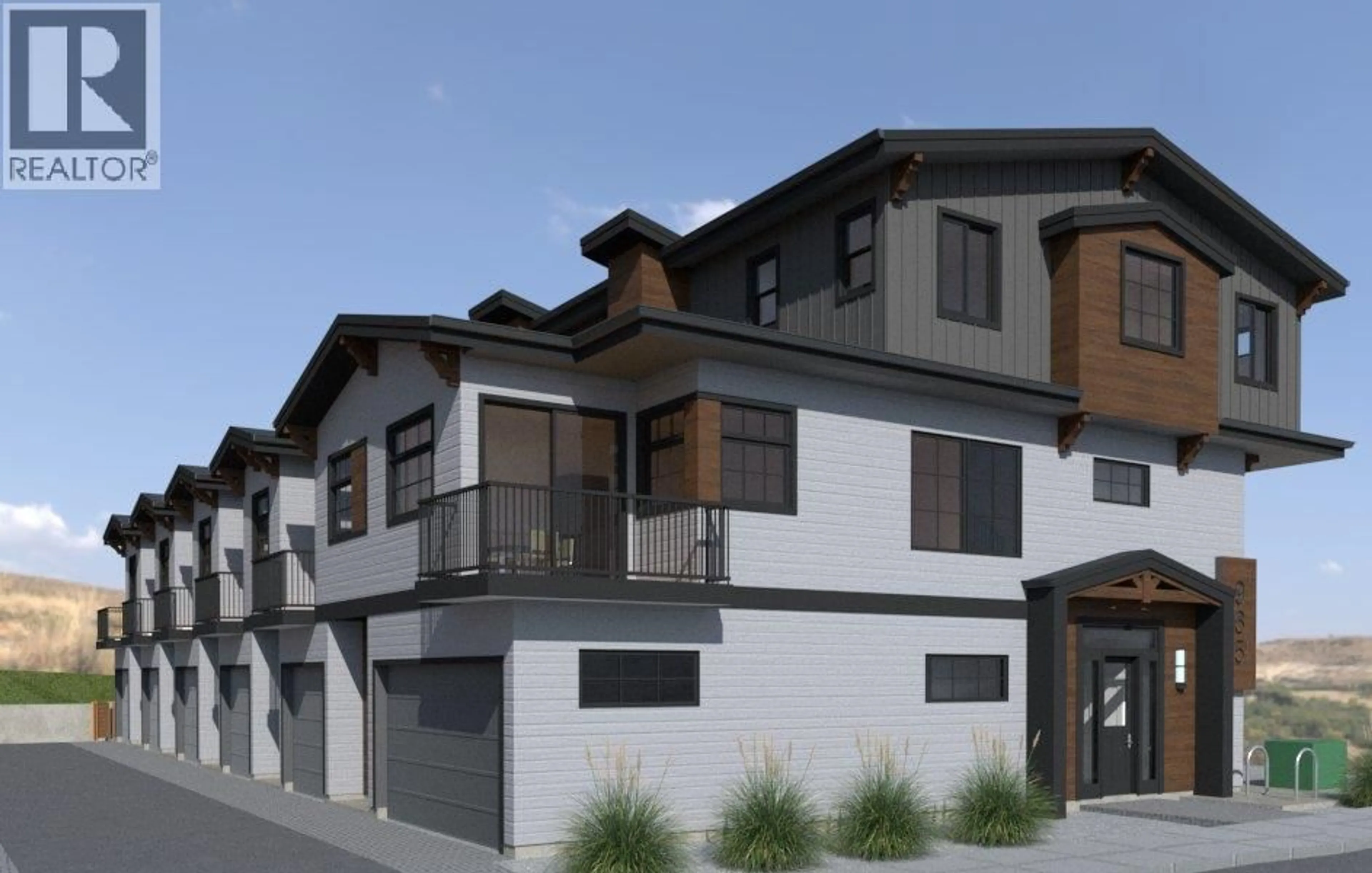6 - 955 MITCHELL ROAD, Kelowna, British Columbia V1X3W7
Contact us about this property
Highlights
Estimated valueThis is the price Wahi expects this property to sell for.
The calculation is powered by our Instant Home Value Estimate, which uses current market and property price trends to estimate your home’s value with a 90% accuracy rate.Not available
Price/Sqft$420/sqft
Monthly cost
Open Calculator
Description
FIRST TIME BUYERS MAY BE EXEMPT FROM GST & PTT FOR THESE NEW 4 BEDS + DEN & 5 BATHROOMS (WHERE EVERY BEDROOM HAS A FULL ENSUITE) PLUS DOUBLE ATTACHED GARAGE TOWNHOMES. Welcome to 955 Mitchell Road, a family-friendly townhome complex where large footprint (approximately 2,000 sq. ft.) quality homes offer unmatched finishings and layouts for this price-point. There will be a total of 24 units in 4 phases, 955 Mitchell is phase 1 and there will be 6 contemporary units available in the Spring of 2027. There will be two colour packages to choose from. There is an $11,000 (before taxes) appliance package included, and a window-covering package is also included. 5% deposit on acceptance of offer / & 2.5% at foundation (est. Feb 2026) / & 2.5% at lockup (est. June 2026) to be held by RE/MAX Kelowna in Trust. Assignments are allowed by the developer, and prices will be + GST. This is an excellent family neighbourhood with a short walk or drive to the Greenway, parks, shopping, restaurants, public transit, recreational centre, and many schools (Pearson Elementary, Rutland Middle, Rutland Senior Secondary, Studio 9 School of the Arts, Flex Academy, Rutland Learning Centre, South Rutland Elementary, Springfield Middle, Springvalley Elementary, Quigley Elementary, Belgo Elementary, Okanagan Christian School). The development location is a 10 to 15-minute drive to downtown Kelowna. The development itself is located on Mitchell Road which is a quiet urban street backing onto school fields. (id:39198)
Property Details
Interior
Features
Third level Floor
4pc Ensuite bath
5'0'' x 8'8''Bedroom
12'10'' x 8'8''4pc Ensuite bath
8'2'' x 5'0''Bedroom
12'0'' x 8'8''Exterior
Parking
Garage spaces -
Garage type -
Total parking spaces 2
Condo Details
Inclusions
Property History
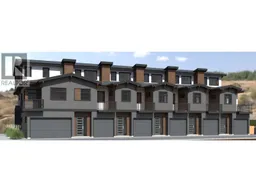 8
8
