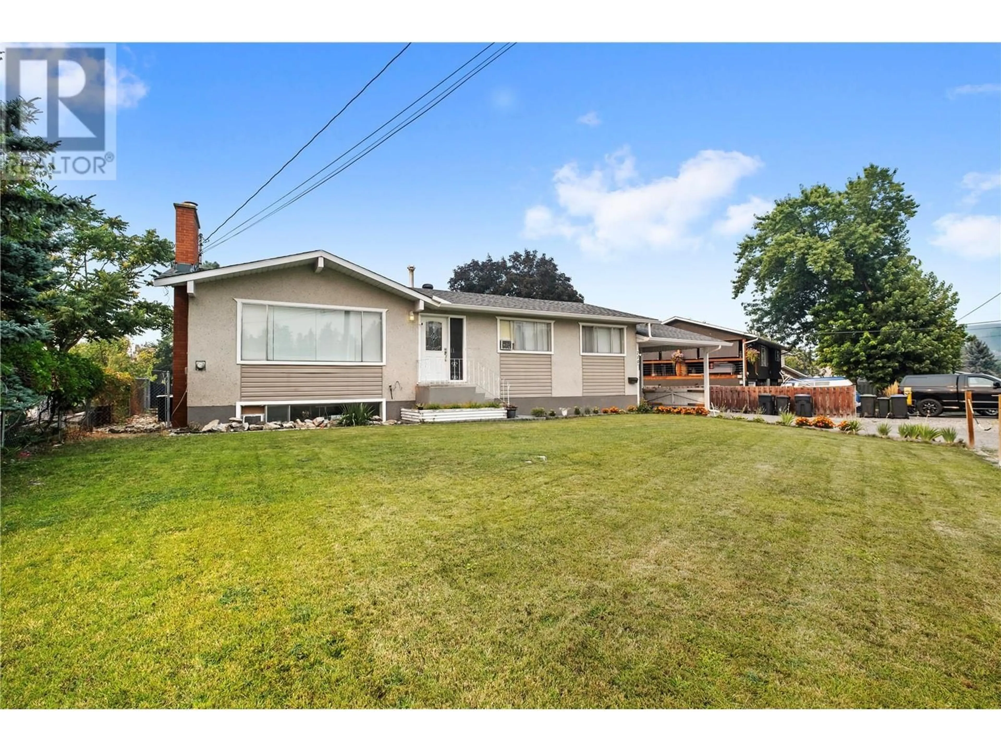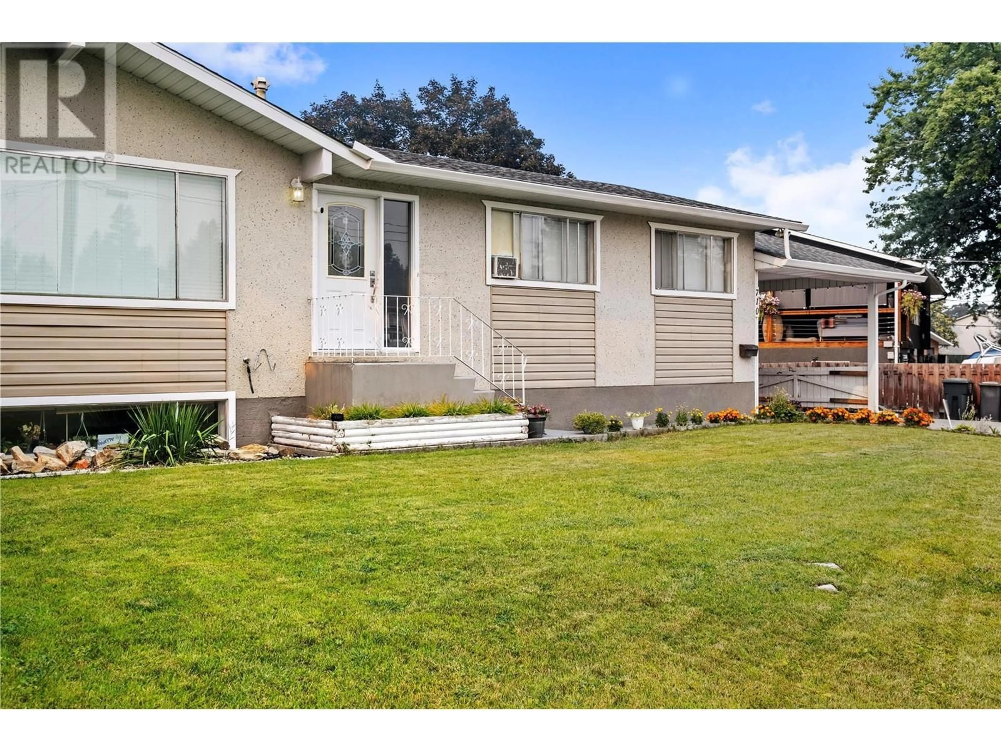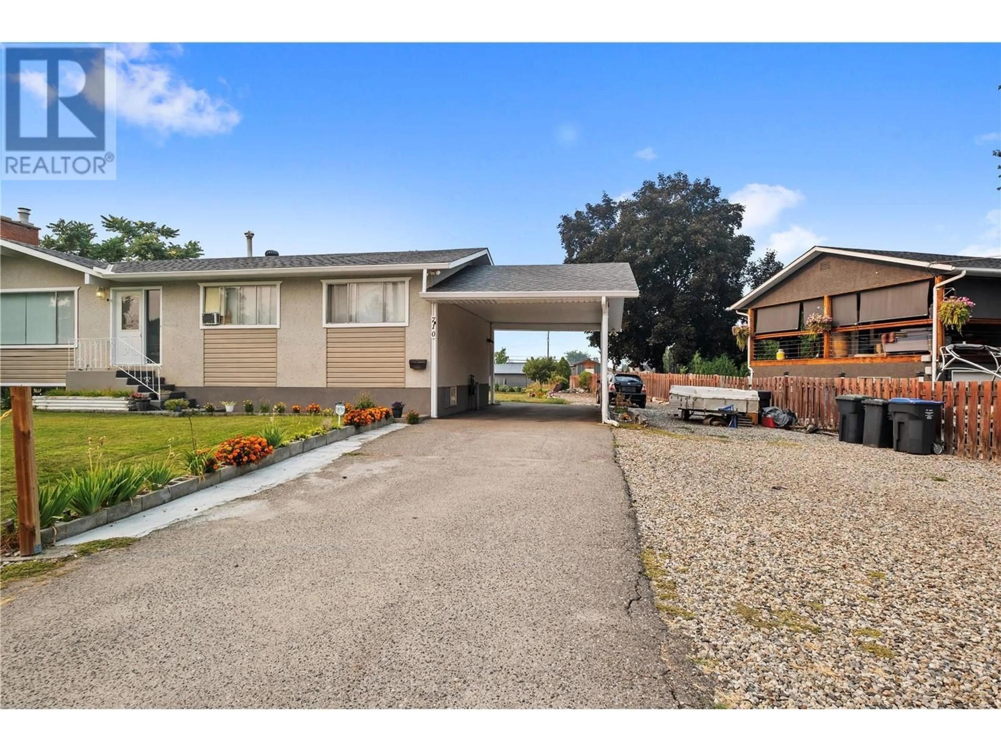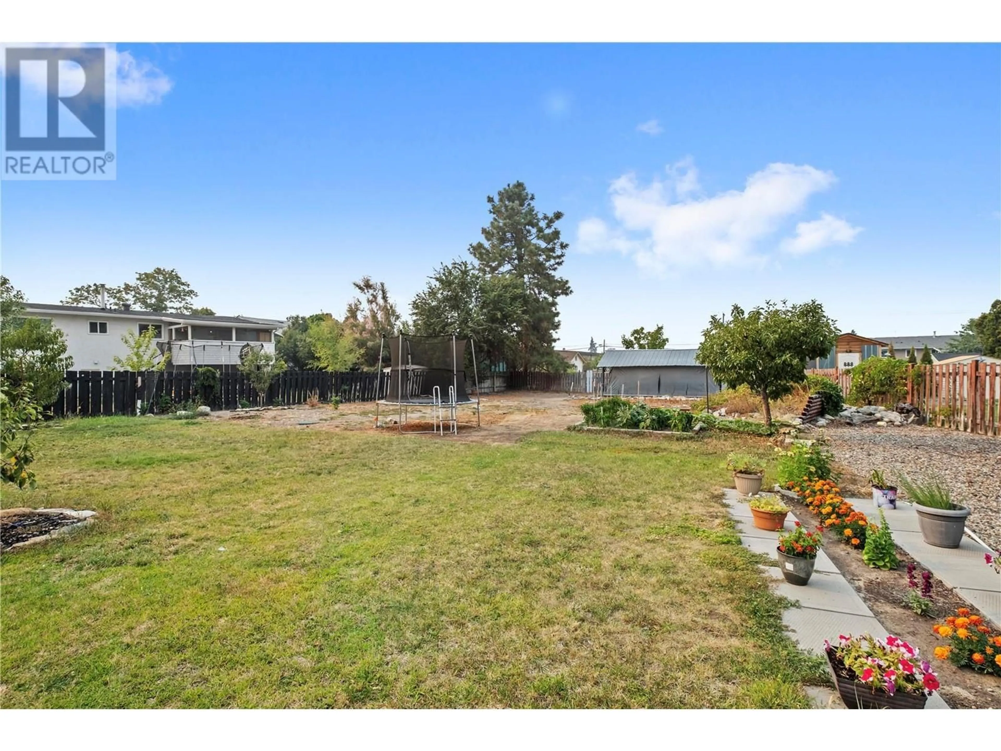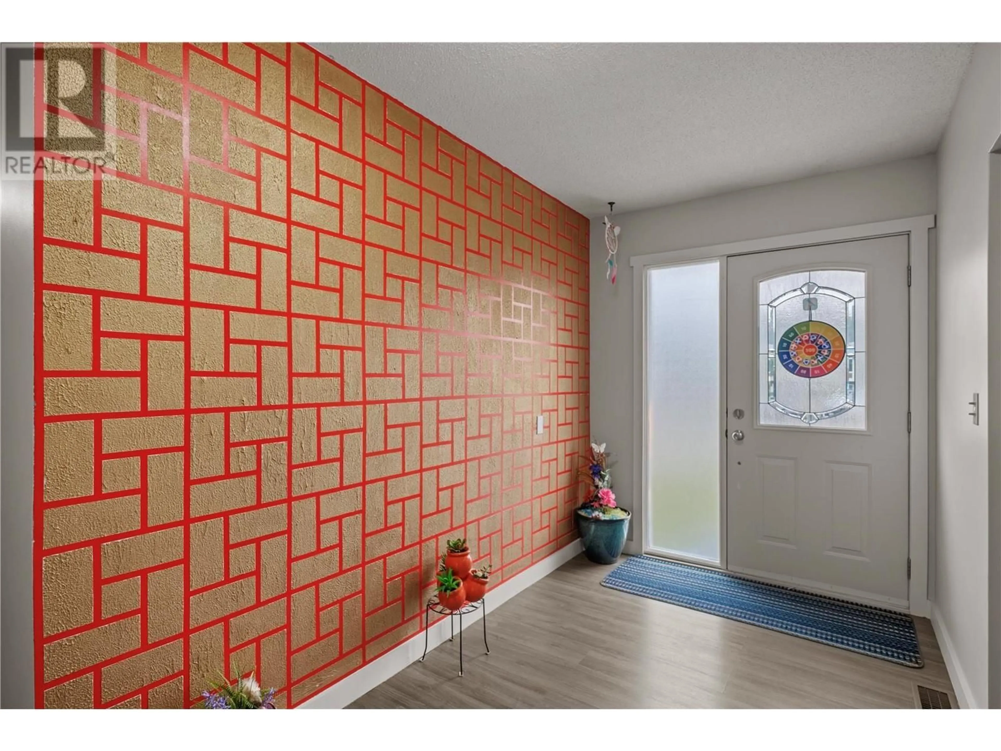710 BELL ROAD, Rutland, British Columbia V1X2Y1
Contact us about this property
Highlights
Estimated valueThis is the price Wahi expects this property to sell for.
The calculation is powered by our Instant Home Value Estimate, which uses current market and property price trends to estimate your home’s value with a 90% accuracy rate.Not available
Price/Sqft$343/sqft
Monthly cost
Open Calculator
Description
Spacious 5+ bedroom, 3-bath home offering approx. 2,400 sq ft of living space on a large, flat 0.35-acre lot in a quiet cul-de-sac. The main level features 3 bedrooms, a tastefully updated kitchen, and generously sized living areas. Downstairs includes a 2-bedroom, 1-bath in-law suite with a separate entrance, plus a flex room ideal for guests, a home office, or gym. The expansive lot offers underground irrigation and ample space for a future shop or parking for RVs, boats, and multiple vehicles. This home has seen numerous updates, including a new roof (2019), new furnace (2020), hot water tank (2024), basement renovation (2023), new septic tank (2020), and new city sewer connection at the property line—already paid for. Currently, the upstairs is tenanted at $2,480/month plus 60% of utilities. The basement is vacant and was most recently rented at $1,800/month plus 40% of utilities. Enjoy a peaceful street setting while remaining centrally located near schools, parks, shopping, and restaurants. With future development potential, this property offers both immediate income and long-term upside. Measurements are approximate; please verify if important. (id:39198)
Property Details
Interior
Features
Basement Floor
Recreation room
19'11'' x 12'8''Utility room
11'6'' x 9'10''Kitchen
8'7'' x 9'3''Foyer
5'1'' x 9'10''Exterior
Parking
Garage spaces -
Garage type -
Total parking spaces 6
Property History
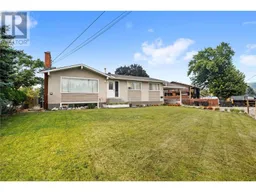 23
23
