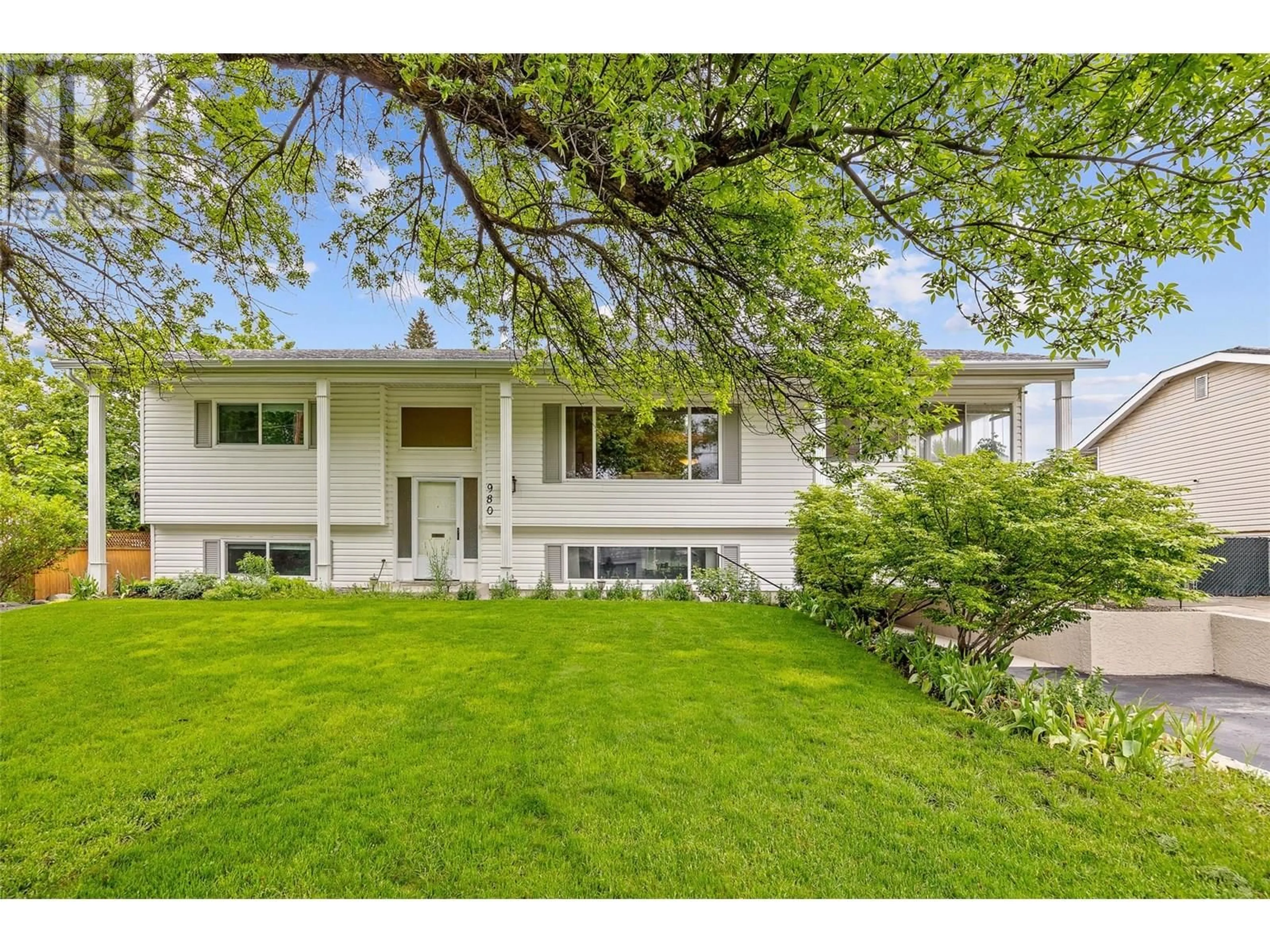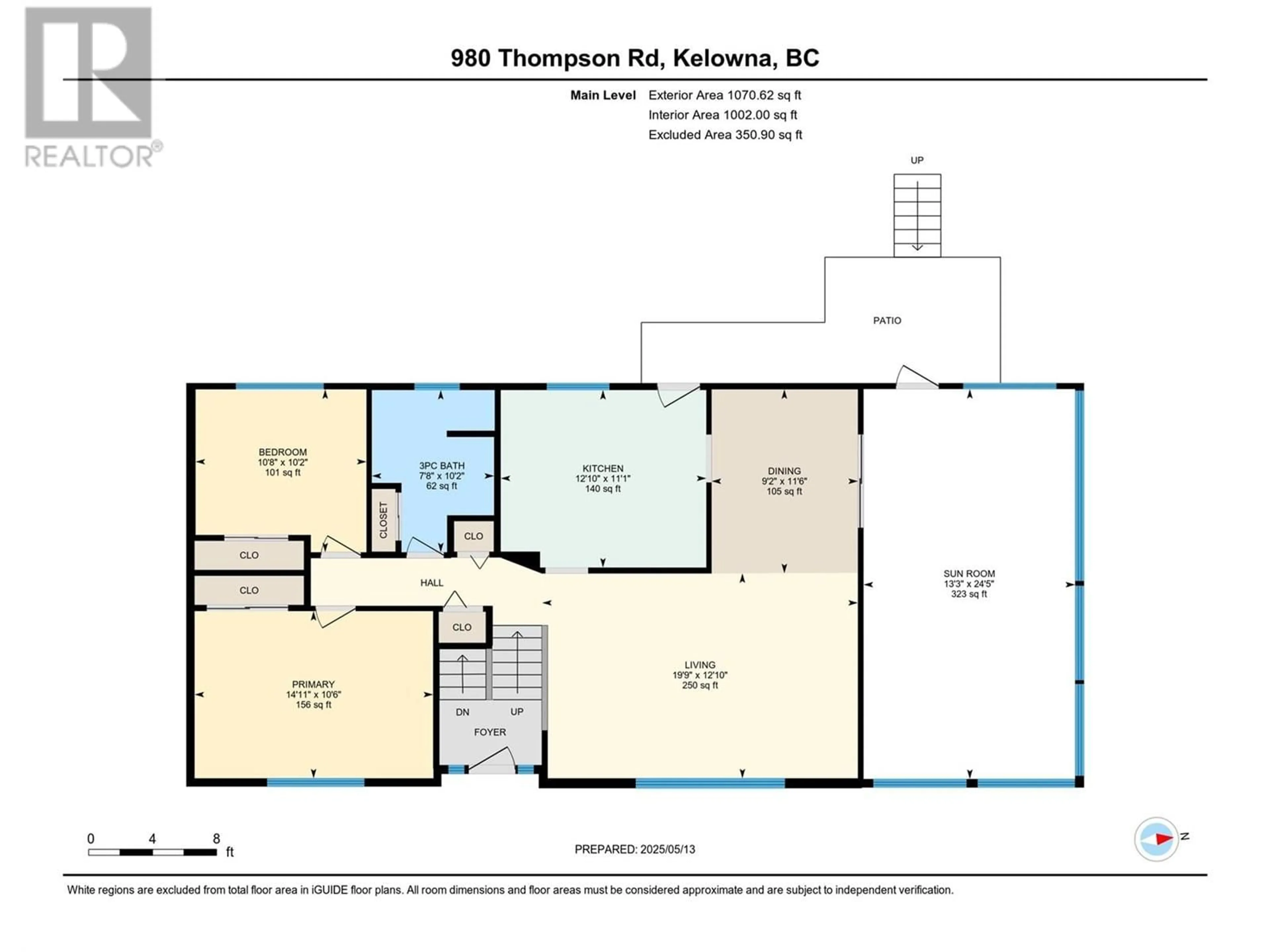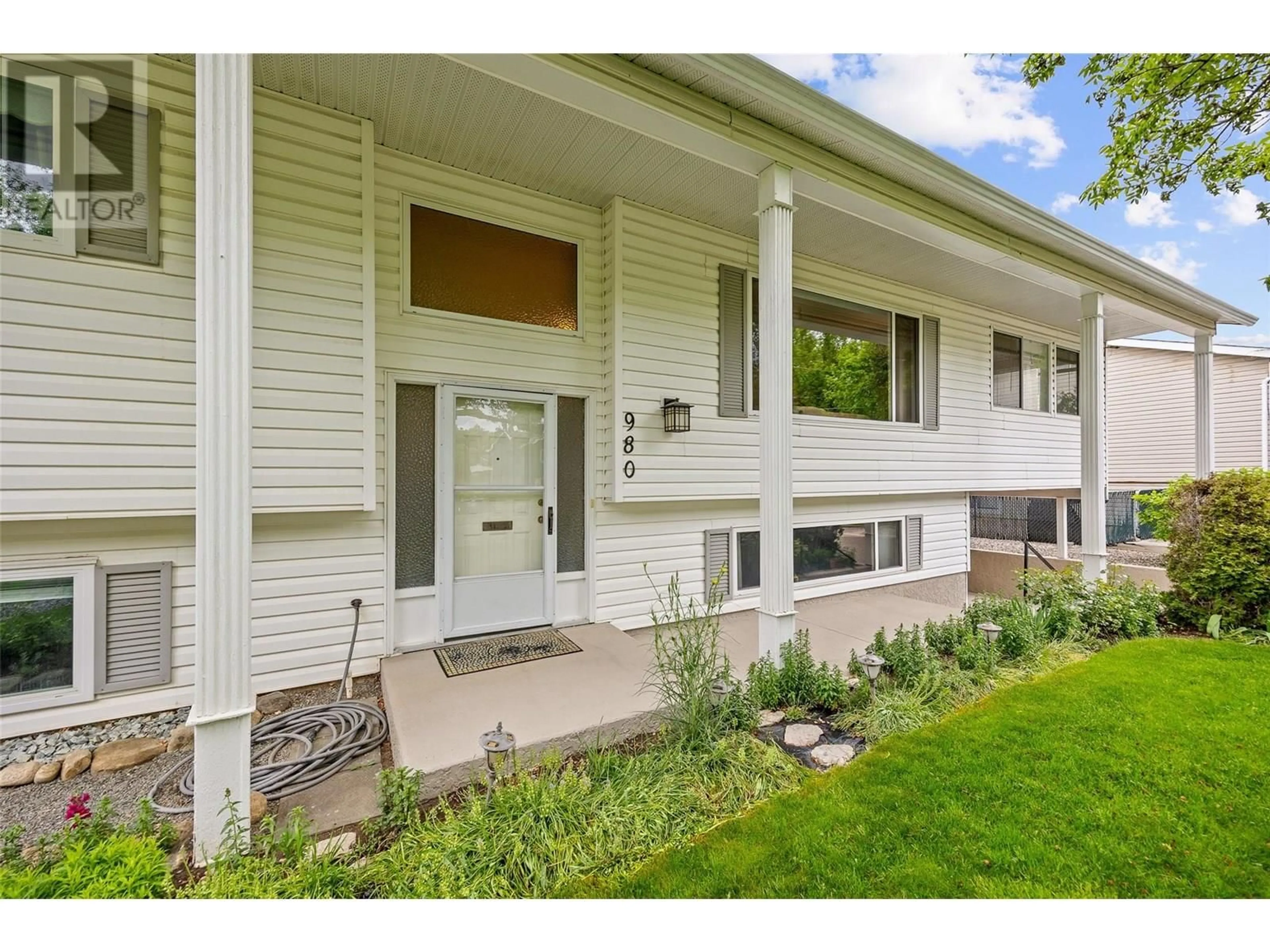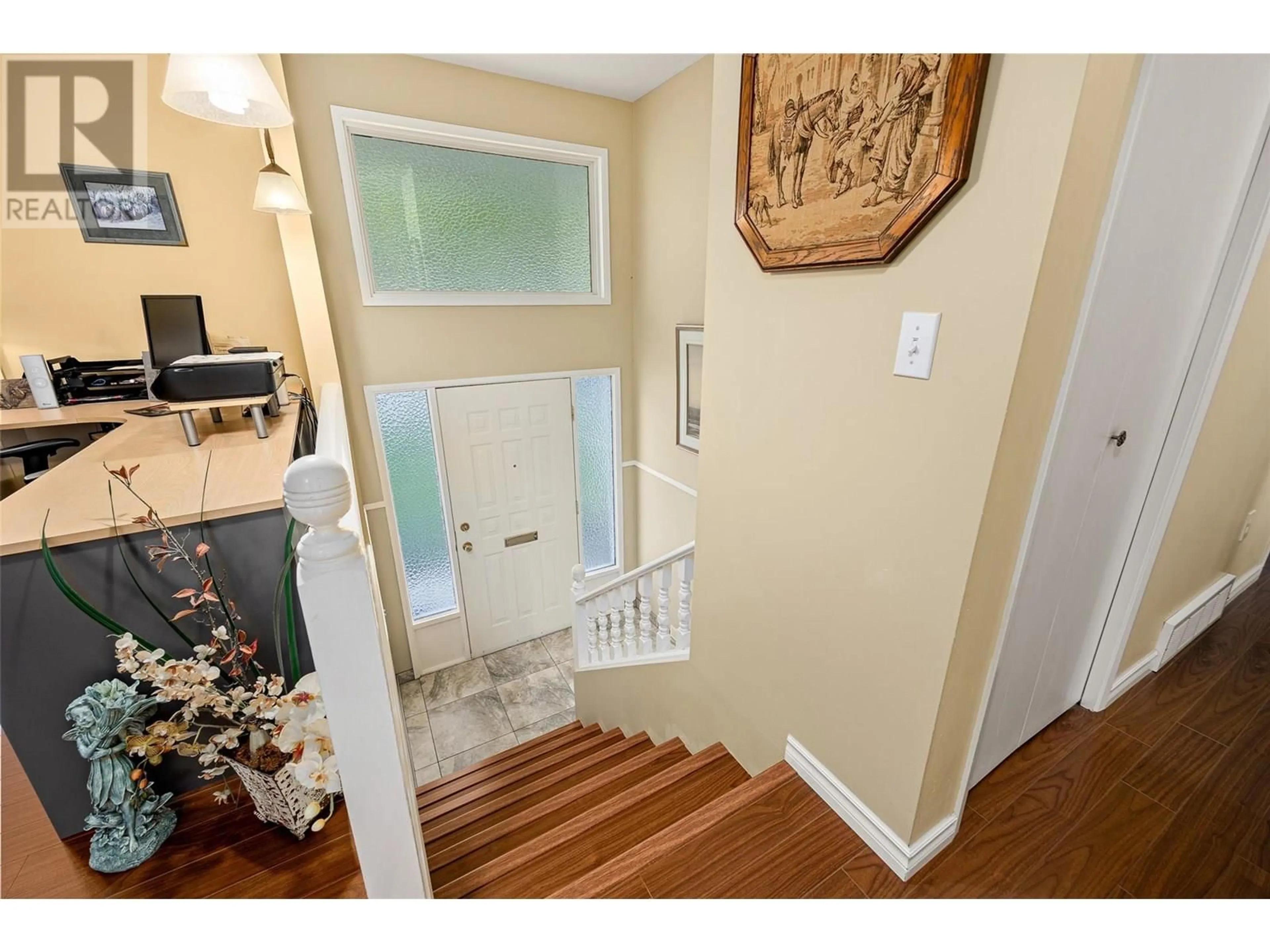980 THOMPSON ROAD, Kelowna, British Columbia V1X3X1
Contact us about this property
Highlights
Estimated valueThis is the price Wahi expects this property to sell for.
The calculation is powered by our Instant Home Value Estimate, which uses current market and property price trends to estimate your home’s value with a 90% accuracy rate.Not available
Price/Sqft$415/sqft
Monthly cost
Open Calculator
Description
NEW STAINLESS STEEL APPLIANCES - AUG.12TH This home is a lovingly maintained home full of charm, potential, & natural beauty, nestled in a quiet neighbourhood just steps from the Mission Creek Greenway, where you can walk or bike for miles, & Gertsmar’s Park, which offers tennis courts, a playground, & family-friendly green space. This versatile 4-bed, 2-bath home with/ a 323 SQFT enclosed Sunroom, & a separate-entry in-law suite, perfect for multigenerational living or rental income. The house was professionally rebuilt in 1993 following a vehicle-related fire & features all-new wiring, windows, & vinyl siding from that time. Zoned MF1, the property is a smart choice for families, investors, or those looking for a mortgage helper. The large, level backyard is fully fenced & filled with potential for adding a pool, carriage house, or enjoying it as a tranquil garden retreat. Mature walnut, hazelnut, & pear trees provide shade & seasonal bounty, Thompson & Welches grapevines wind through fragrant flower beds, surrounding a stamped concrete patio for outdoor entertaining. The entire yard is irrigated & ideal for children, pets, or simply relaxing in your private outdoor oasis. Springvalley school catchment—Quigley Elementary, Springvalley Middle, & Rutland High, steps to transit. The sewer is paid in full. This home offers everyday convenience in a peaceful setting. Whether you’re looking to invest, expand, or settle into a serene & flexible property close to nature, this home is a must-see! (id:39198)
Property Details
Interior
Features
Lower level Floor
Recreation room
19'4'' x 11'5''Laundry room
9'1'' x 11'1''Kitchen
13' x 11'4''Bedroom
12'4'' x 11'Exterior
Parking
Garage spaces -
Garage type -
Total parking spaces 5
Property History
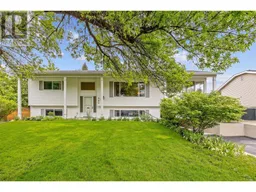 63
63
