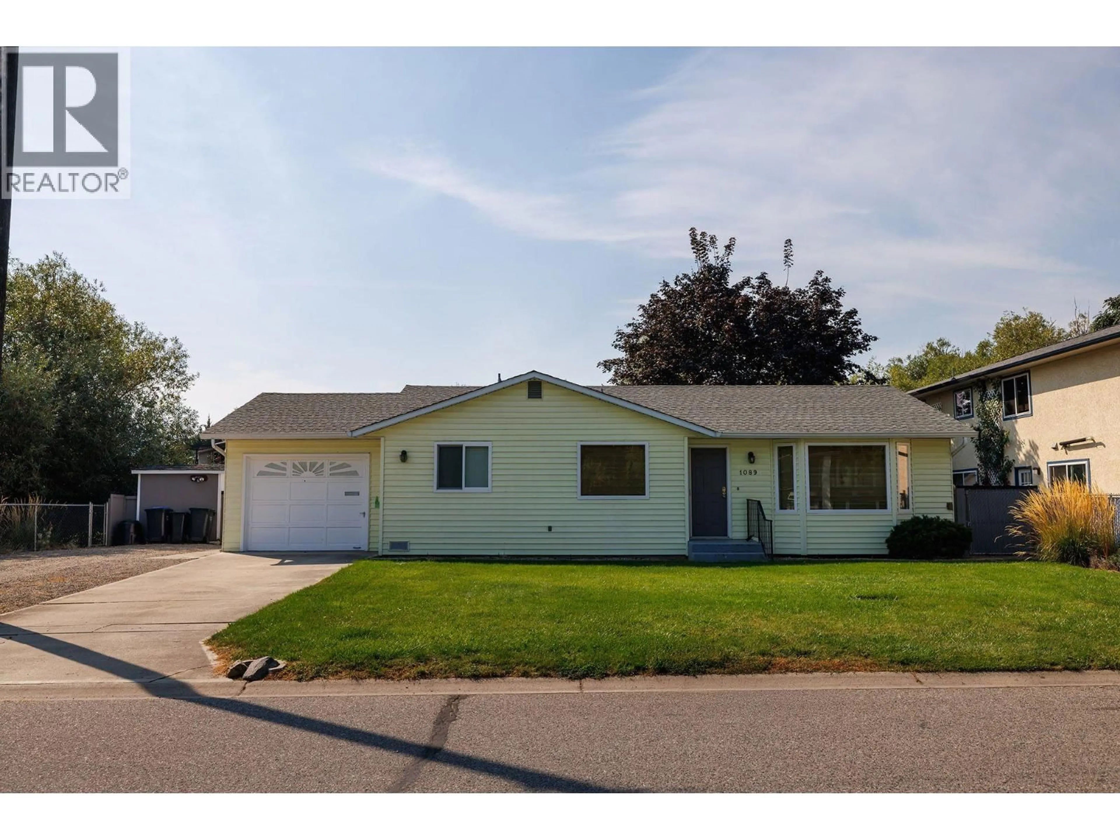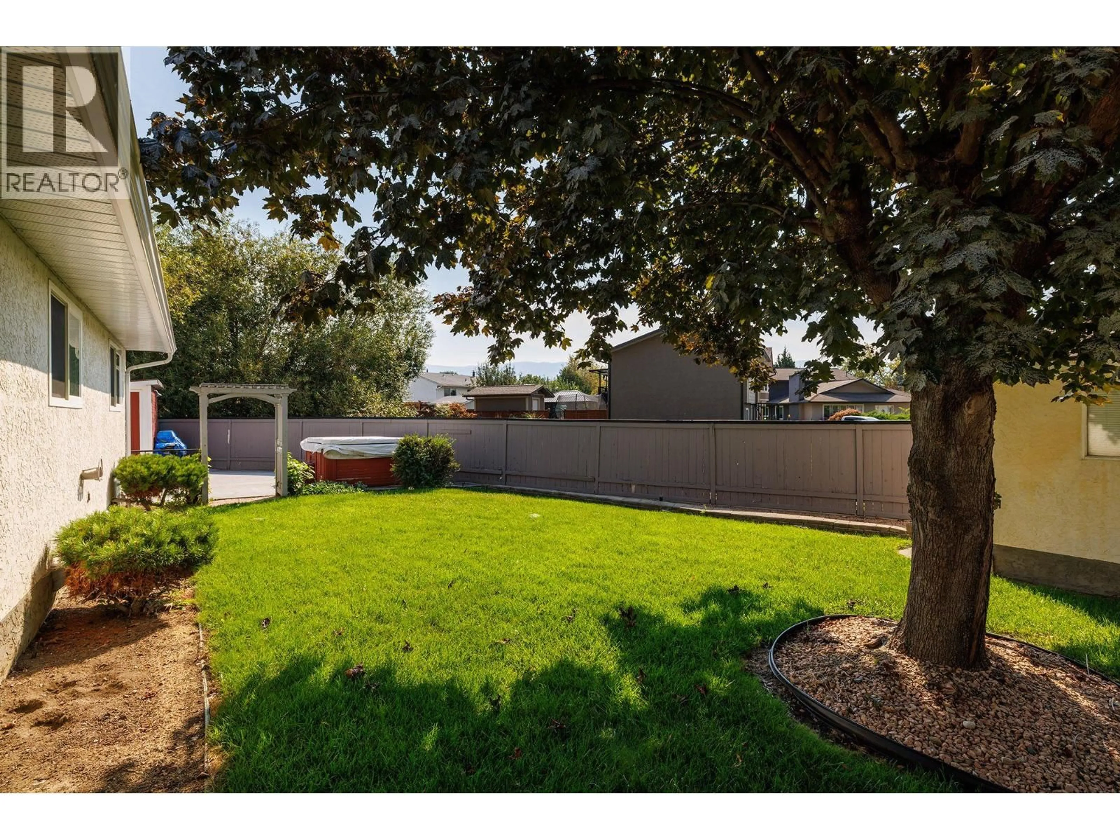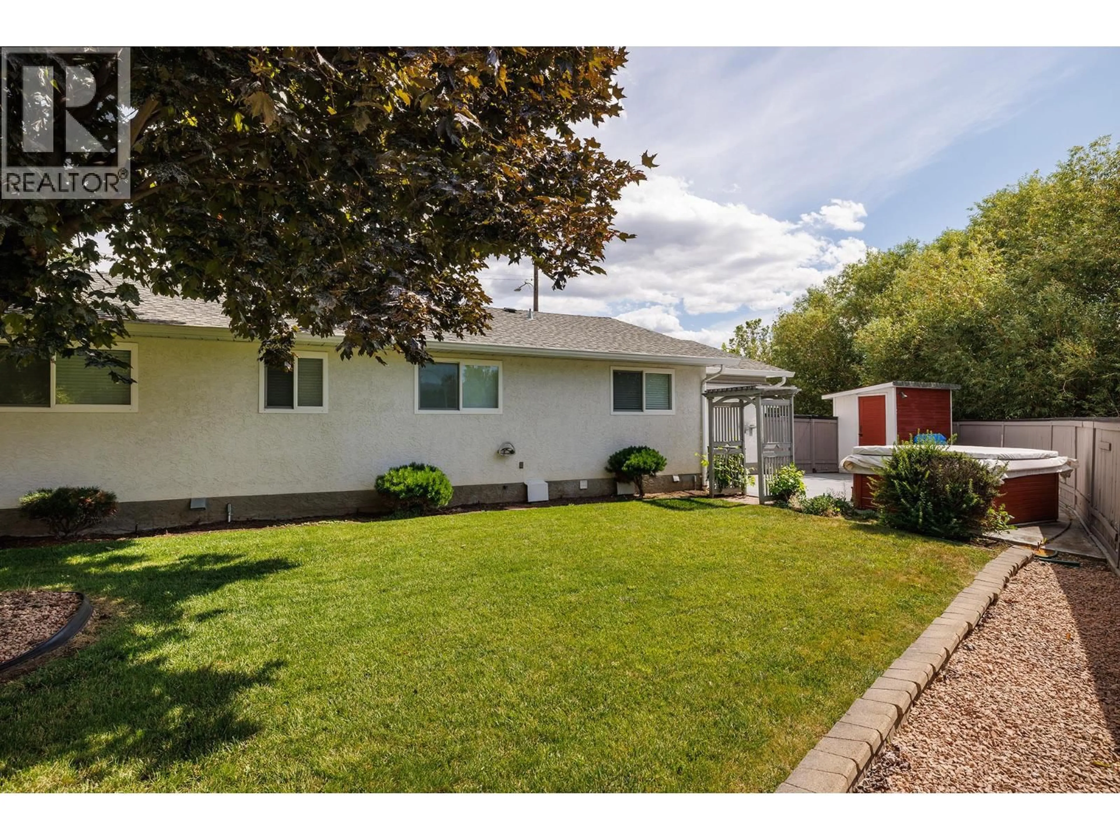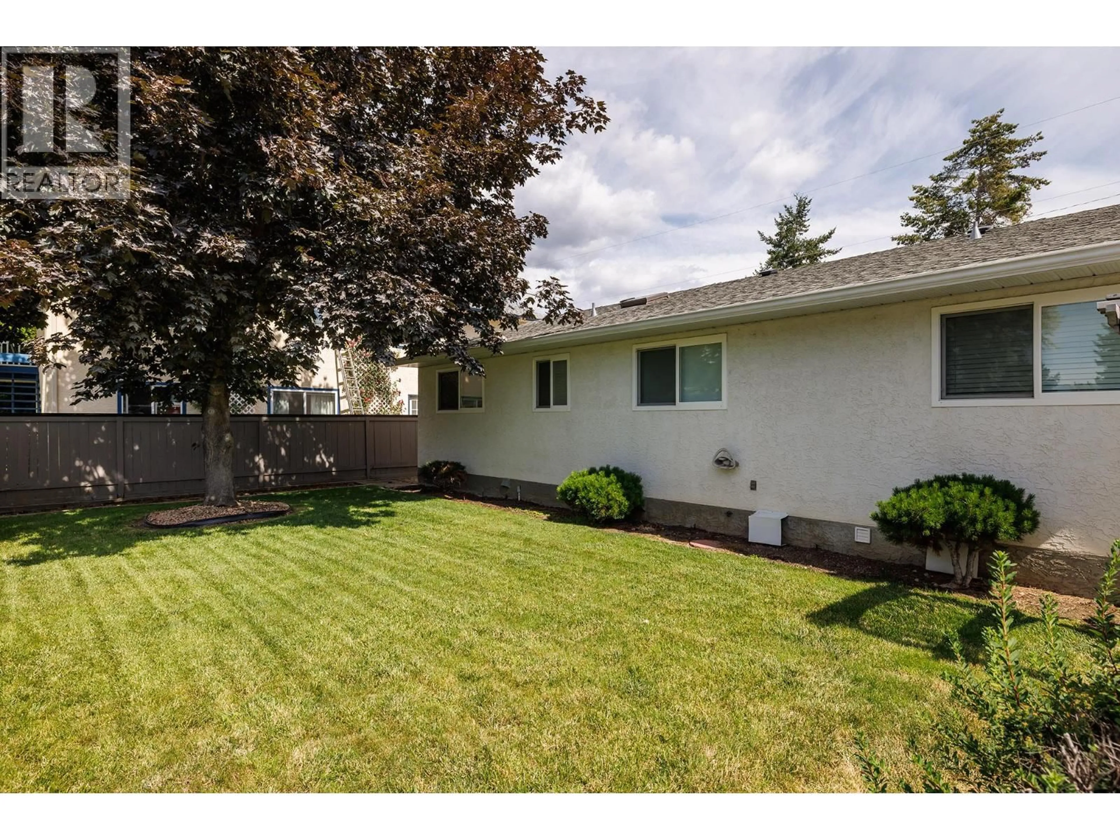1089 QUESNEL ROAD, Kelowna, British Columbia V1Y3J4
Contact us about this property
Highlights
Estimated valueThis is the price Wahi expects this property to sell for.
The calculation is powered by our Instant Home Value Estimate, which uses current market and property price trends to estimate your home’s value with a 90% accuracy rate.Not available
Price/Sqft$575/sqft
Monthly cost
Open Calculator
Description
Fantastic investment opportunity in Kelowna’s coveted Lower Mission. This 3-bed, 2-bath rancher sits on a rare .23-acre creekside lot offering location, lifestyle, and untapped potential. Steps to Okanagan College, schools, beaches, Pandosy Village, and medical services, it’s an ideal property for investors, families, or downsizers. The home features a bright, functional layout with a spacious living room, central dining area, and kitchen overlooking the front yard. A simple renovation—such as opening the wall between the kitchen and dining room—could create a modern open-concept space with room for an island, making this an easy update for a handyman with high return potential. The primary suite includes a 3-piece ensuite and double closet, while two additional bedrooms offer flexibility for guests or a home office. Comfort features include A/C, programmable thermostat, air recirculation fan, water softener, and laminate flooring throughout. The oversized laundry connects to a single-car garage with storage and yard access. Outdoors, the south-facing backyard is bordered on two sides by a year-round artesian creek, creating privacy and shade. Enjoy a concrete patio, hot tub (as-is), and two powered storage sheds. The flat front yard offers RV/boat parking with potential rental income from students. With underground sprinklers, gutter guards, and mature trees, the property is move-in ready with opportunity to expand or modernize. (id:39198)
Property Details
Interior
Features
Main level Floor
Primary Bedroom
11'0'' x 15'6''Bedroom
12'10'' x 12'0''Living room
19'8'' x 13'9''Laundry room
9'7'' x 7'7''Exterior
Parking
Garage spaces -
Garage type -
Total parking spaces 6
Property History
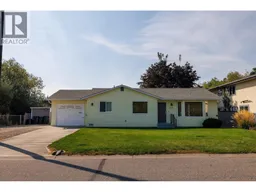 28
28
