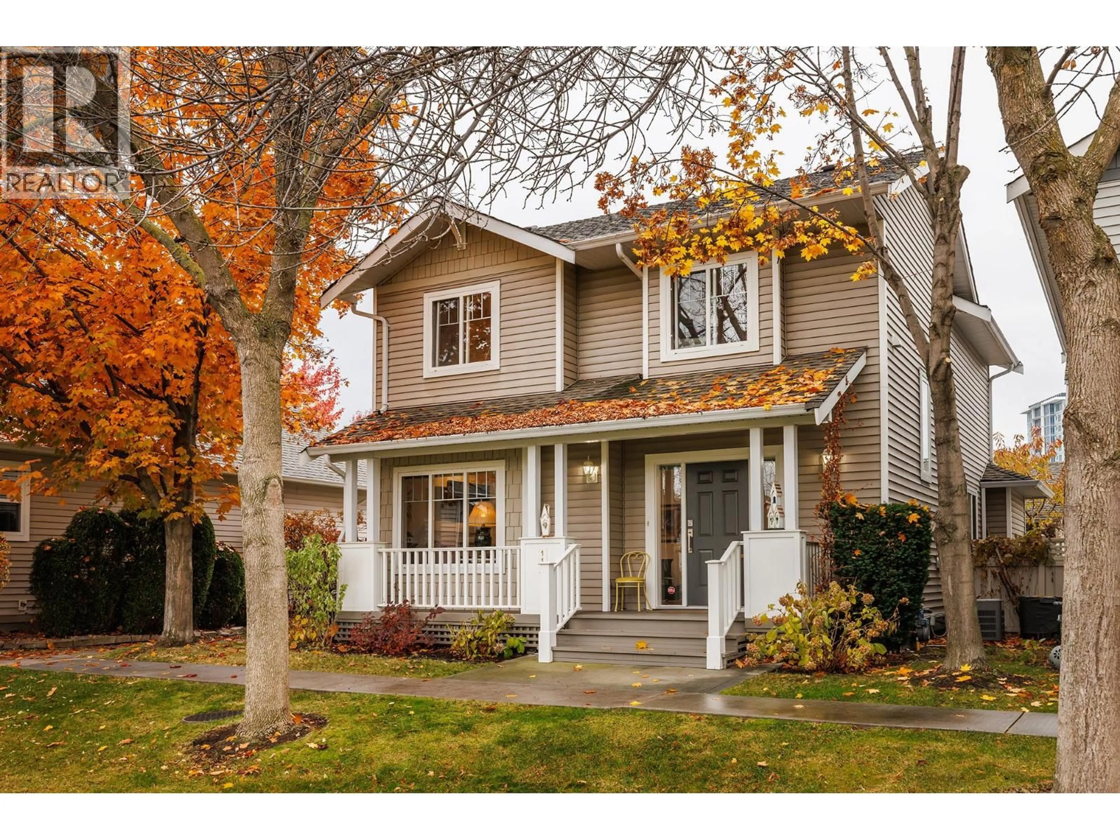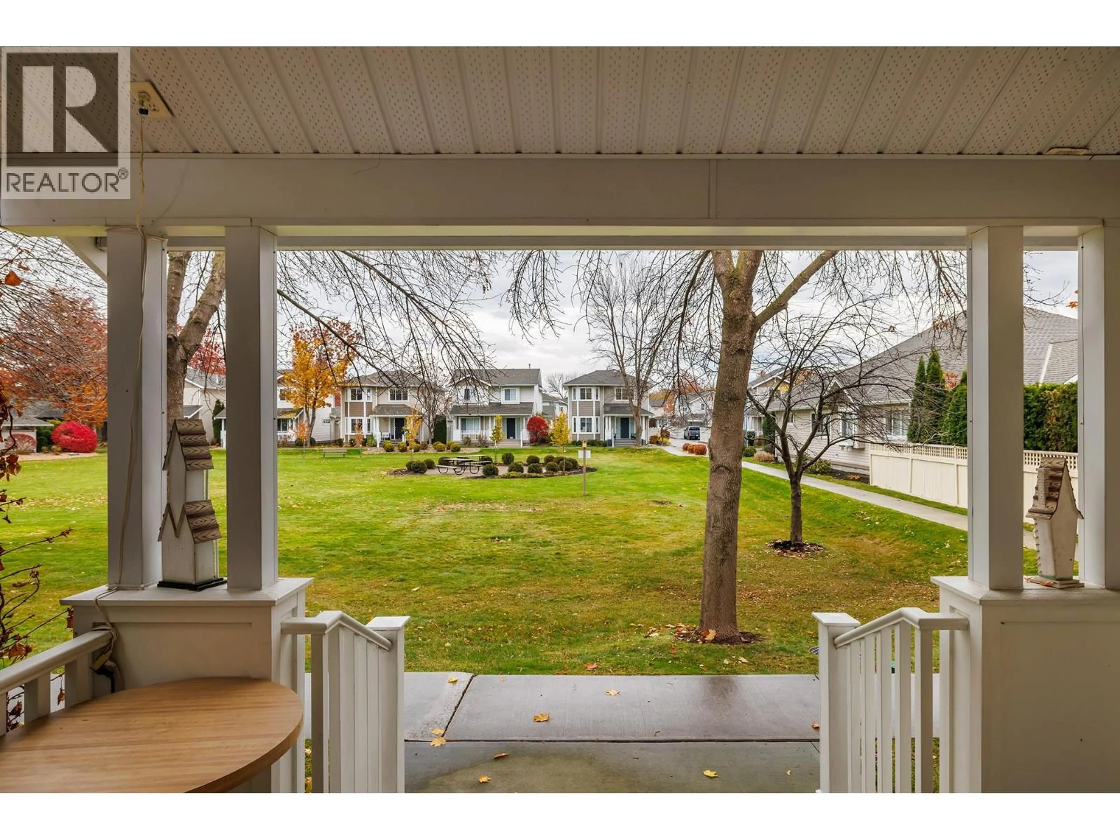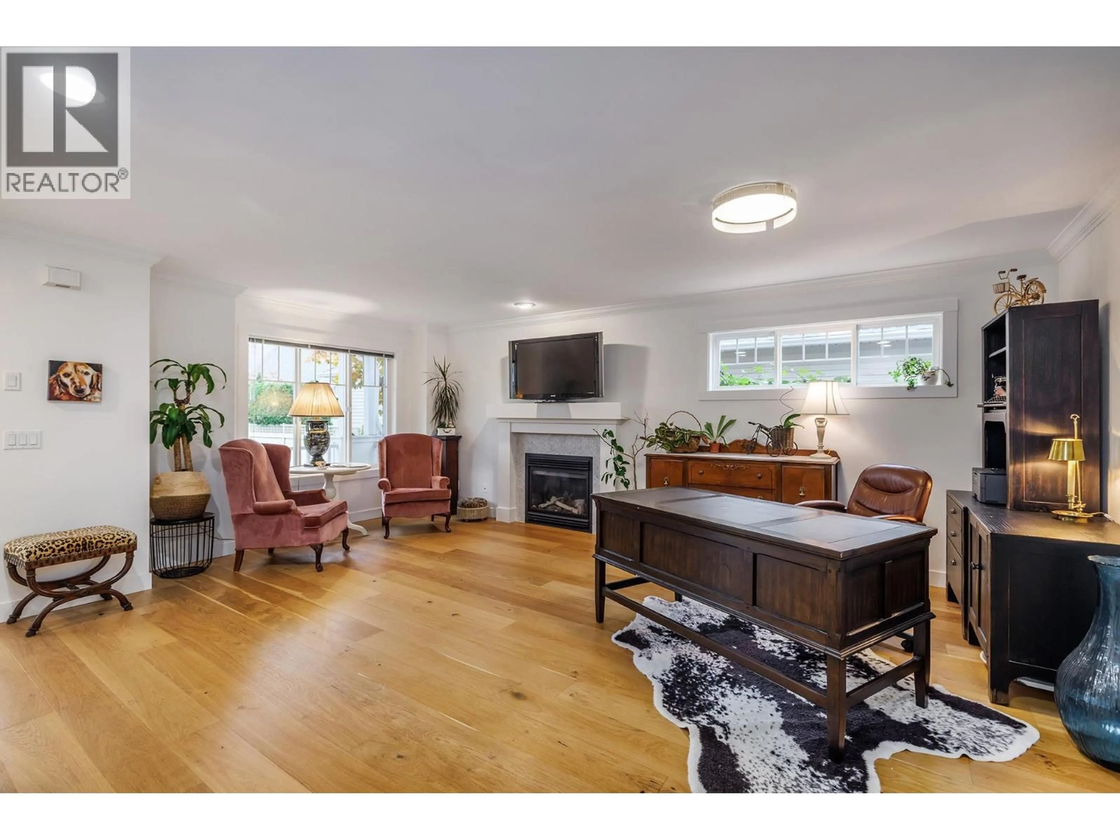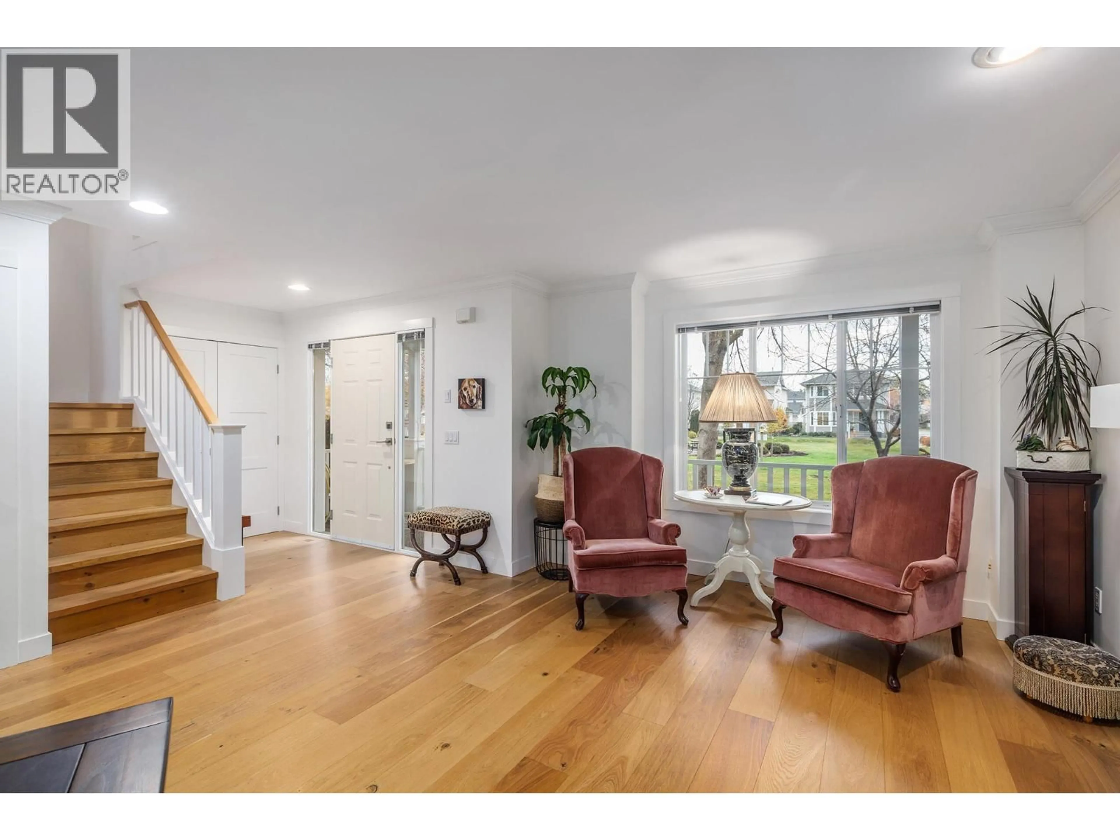118 - 665 COOK ROAD, Kelowna, British Columbia V1X4T4
Contact us about this property
Highlights
Estimated valueThis is the price Wahi expects this property to sell for.
The calculation is powered by our Instant Home Value Estimate, which uses current market and property price trends to estimate your home’s value with a 90% accuracy rate.Not available
Price/Sqft$570/sqft
Monthly cost
Open Calculator
Description
Welcome to 118, 665 Cook Road, an exceptional residence hidden within one of Kelowna’s most desirable Lower Mission neighbourhoods. This thoughtfully designed home blends modern updates with bright, open-concept living. The main floor features two living rooms, each with a cozy fireplace, perfect for visits with family and friends. The kitchen with quartz countertops, a large island, abundant storage, a dining area and sitting area is truly the heart of the home. Enjoy coffee on your front porch facing a beautiful, green space. Upstairs there are two bedrooms and two bathrooms plus a studio/office/play room, with a murphy bed, perfect for guests or this could easily be converted into a third bedroom. Situated in the Somerville Corner community, the lot is fenced and faces the park, offering a private garden-yard with favourable south-west exposure – ideal for sunshine and outdoor enjoyment. Included is a 2-car garage, plus an additional parking spot along side the garage. Just a five minute walk to Okanagan Lake, shops, restaurants, trails, and parks. This sweet home is a blend of quality finishes and thoughtful updates. The location gives you the feel of a quiet community while being just minutes away from lakeside amenities, recreation and the vibrant Kelowna lifestyle. Measurements are approximate. (id:39198)
Property Details
Interior
Features
Second level Floor
3pc Bathroom
6'2'' x 8'1''Other
9'10'' x 3'2''Other
9'7'' x 20'10''Bedroom
9'10'' x 12'1''Exterior
Parking
Garage spaces -
Garage type -
Total parking spaces 3
Property History
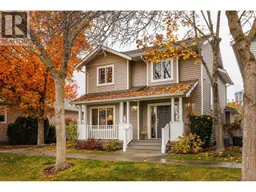 35
35
