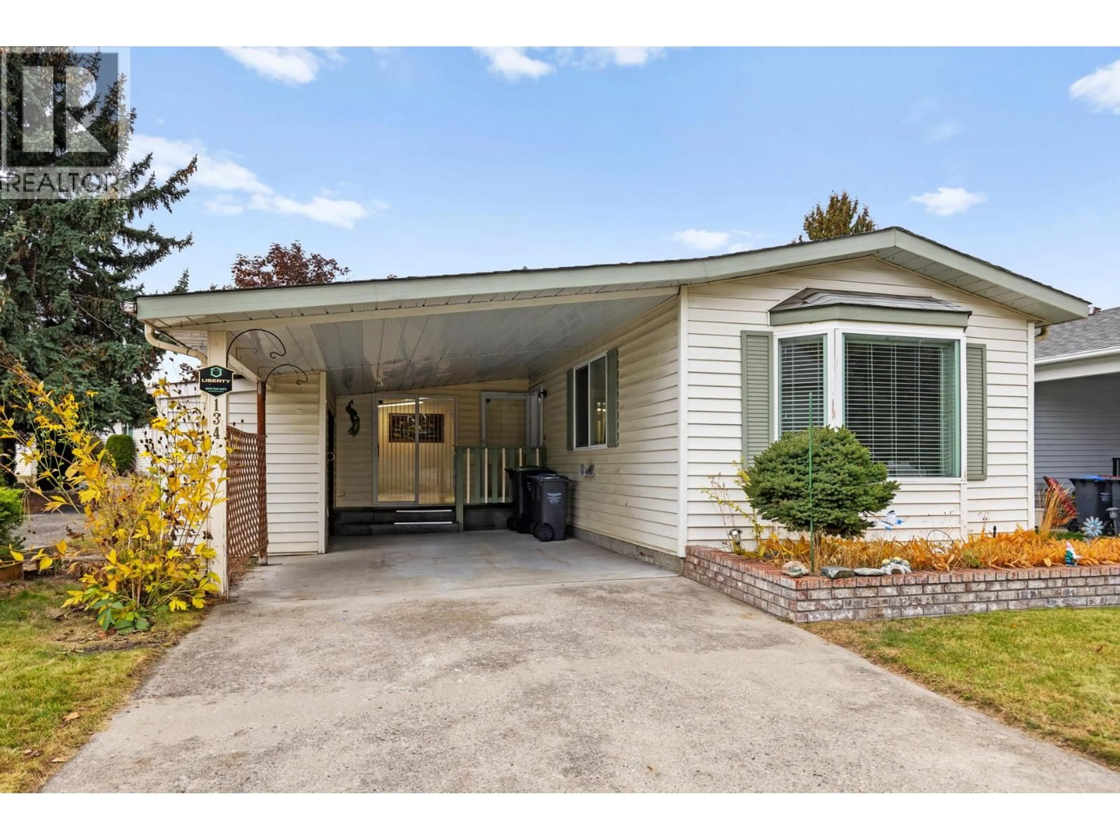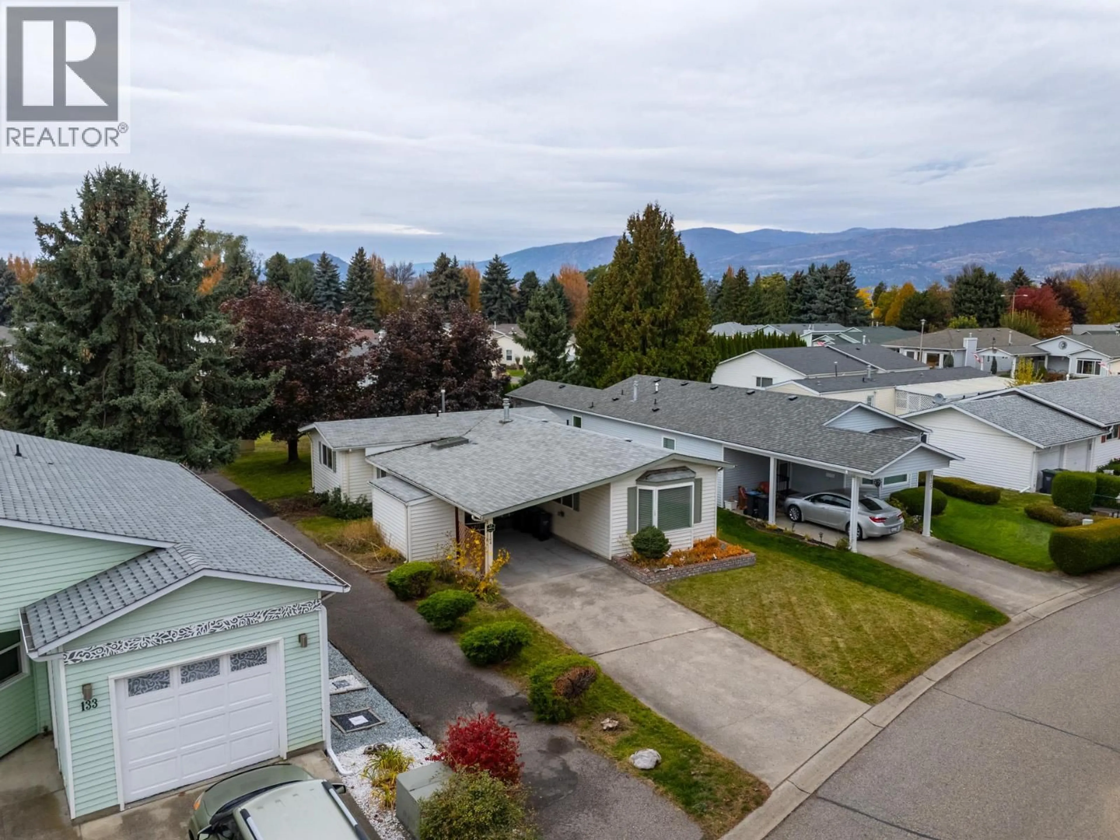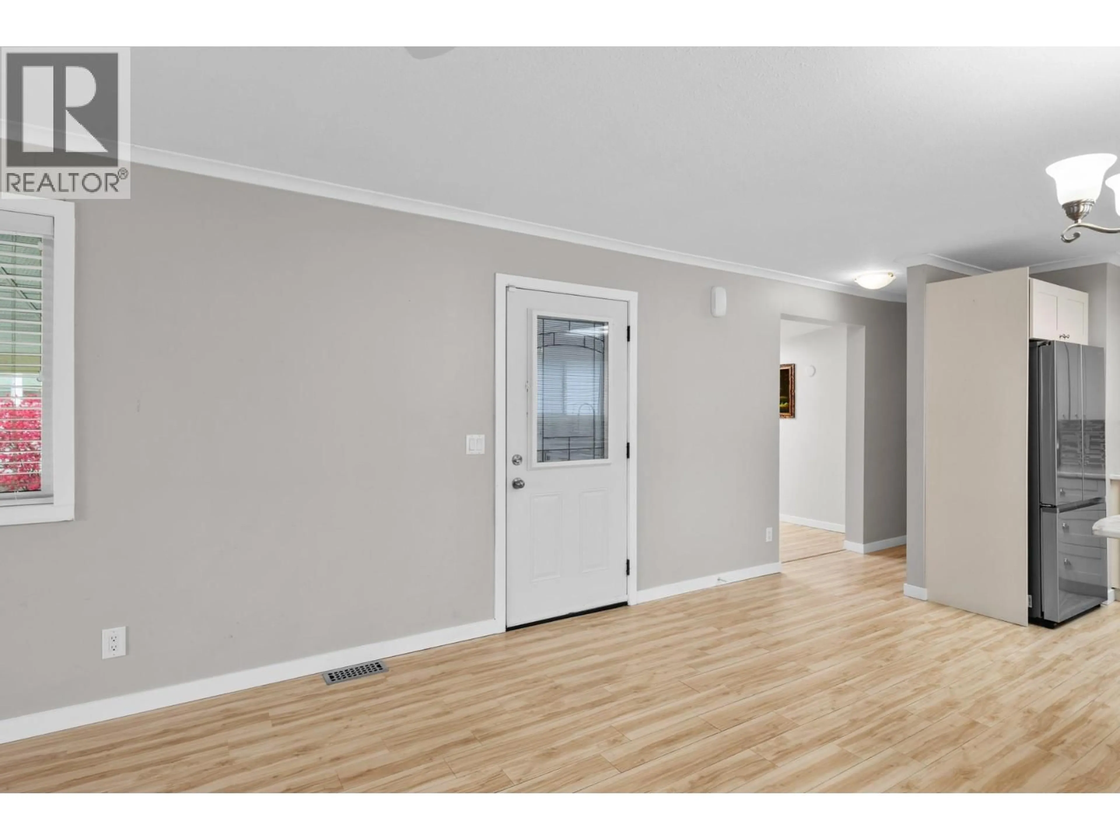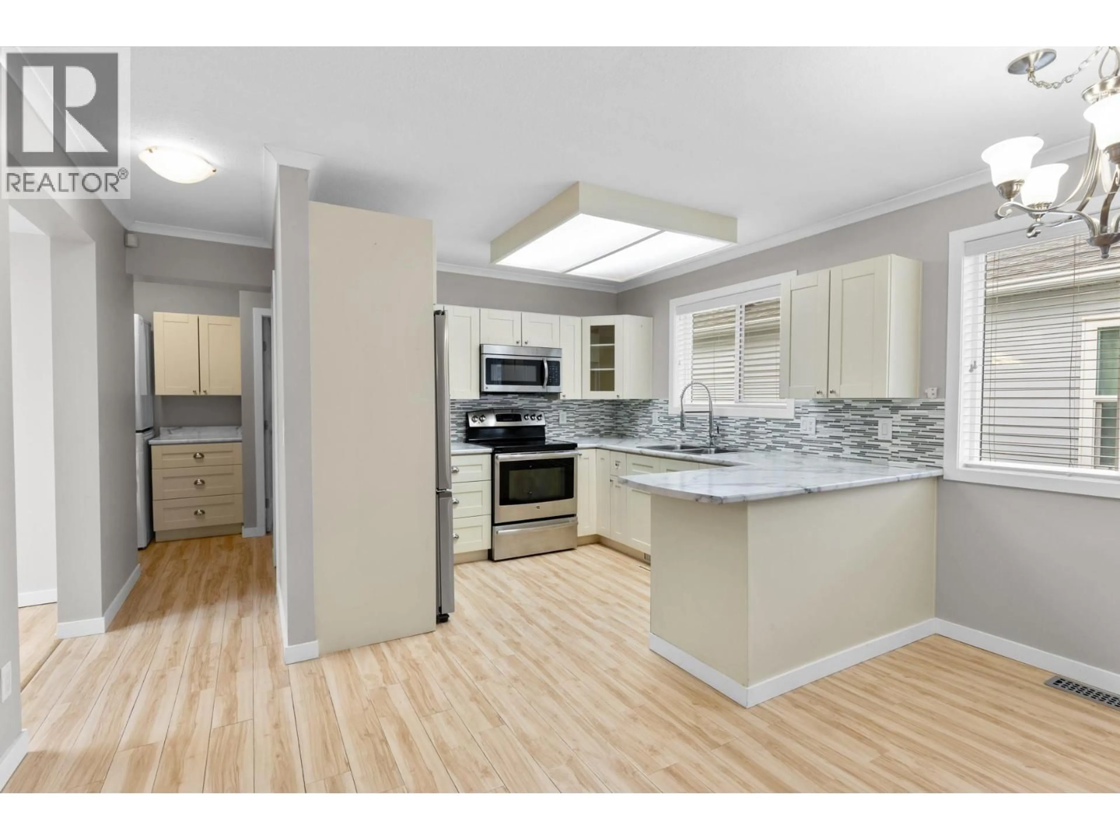134 - 1255 RAYMER AVENUE, Kelowna, British Columbia V1W3P8
Contact us about this property
Highlights
Estimated valueThis is the price Wahi expects this property to sell for.
The calculation is powered by our Instant Home Value Estimate, which uses current market and property price trends to estimate your home’s value with a 90% accuracy rate.Not available
Price/Sqft$314/sqft
Monthly cost
Open Calculator
Description
Welcome to Sunrise Village – Single-Level Living in One of Kelowna’s Most Sought-After 45+ Communities. This well maintained 2-bedroom, 1-bath home offers a practical, spacious layout with a bright and open living area, functional kitchen, and inviting family room. The primary bedroom includes an ensuite bathroom and generous closet space, while the second bedroom works well for guests or an office. Additional features include a longer driveway with a carport, extra storage room, and several updates throughout the life of this home including electrical and plumbing. Located in a quiet area of the community, this home is close to walking paths and minutes from shopping, restaurants, and medical services. With only a short walking distance to the Sunrise Village clubhouse, you can enjoy access to the outdoor pool, hot tub, fitness room, and organized community activities. This is a fantastic opportunity to own a comfortable home in one of Kelowna’s most established 45+ communities. Book your showing today! (id:39198)
Property Details
Interior
Features
Main level Floor
Storage
5'7'' x 11'Bedroom
9'10'' x 10'7''4pc Bathroom
8'3'' x 9'10''Primary Bedroom
11'5'' x 12'11''Exterior
Parking
Garage spaces -
Garage type -
Total parking spaces 3
Condo Details
Inclusions
Property History
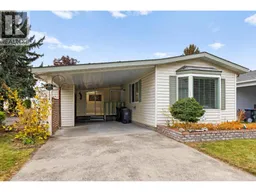 46
46
