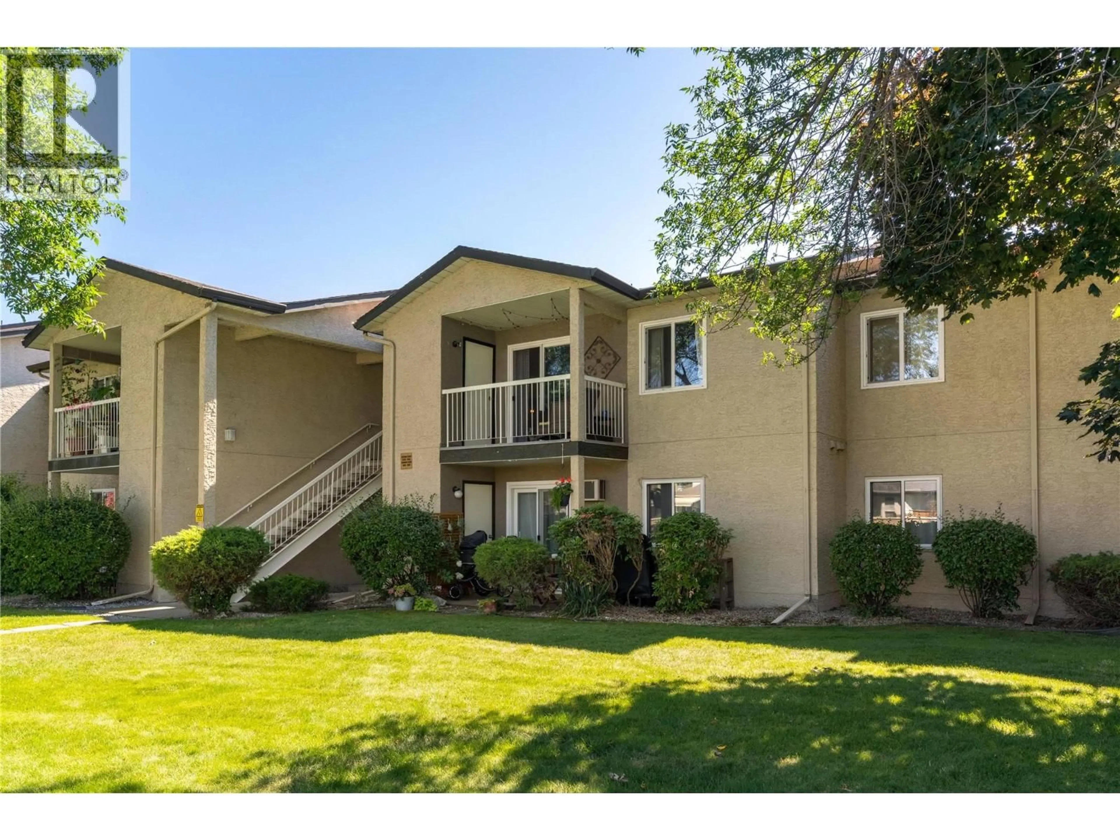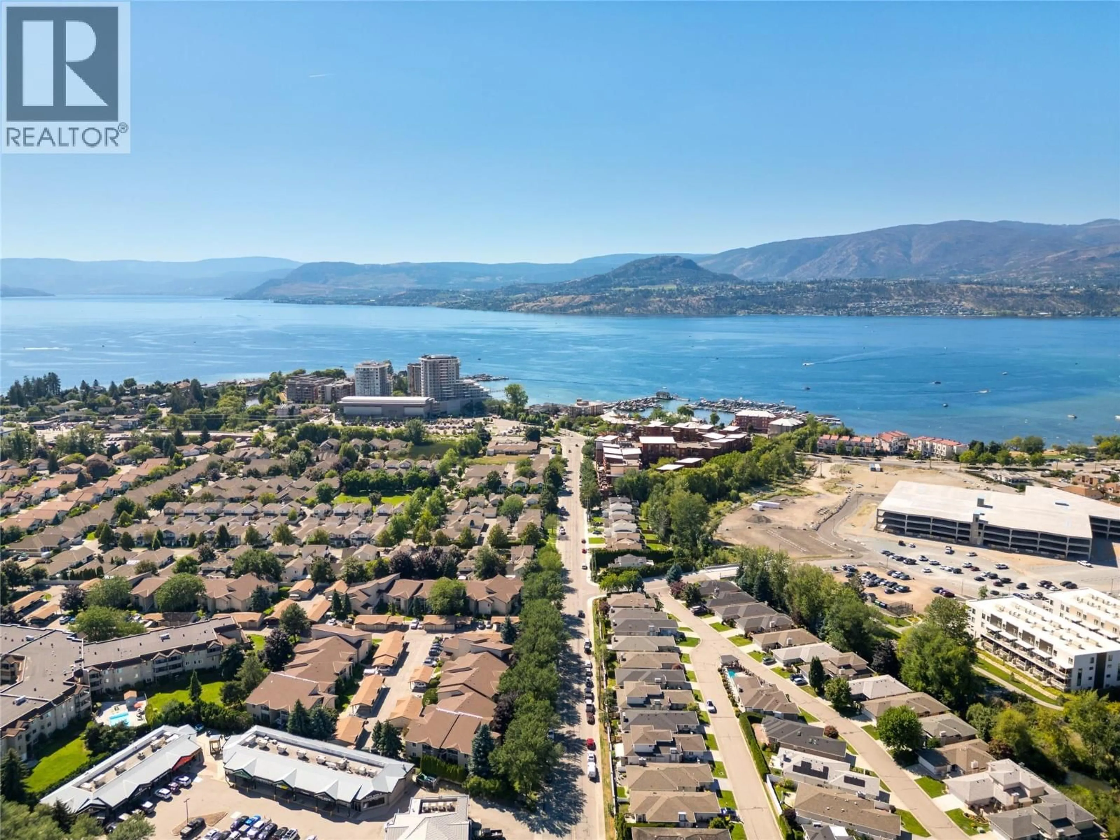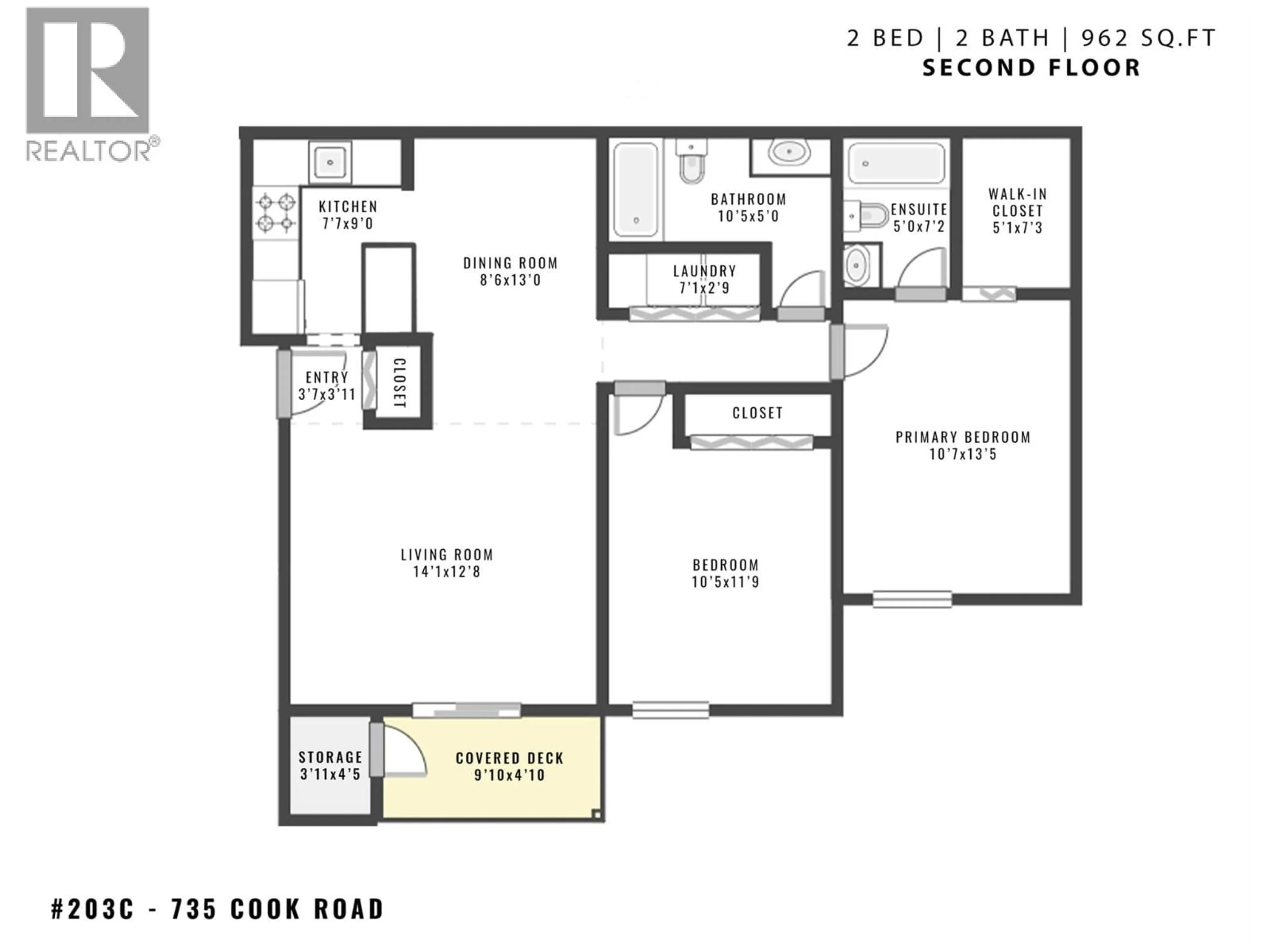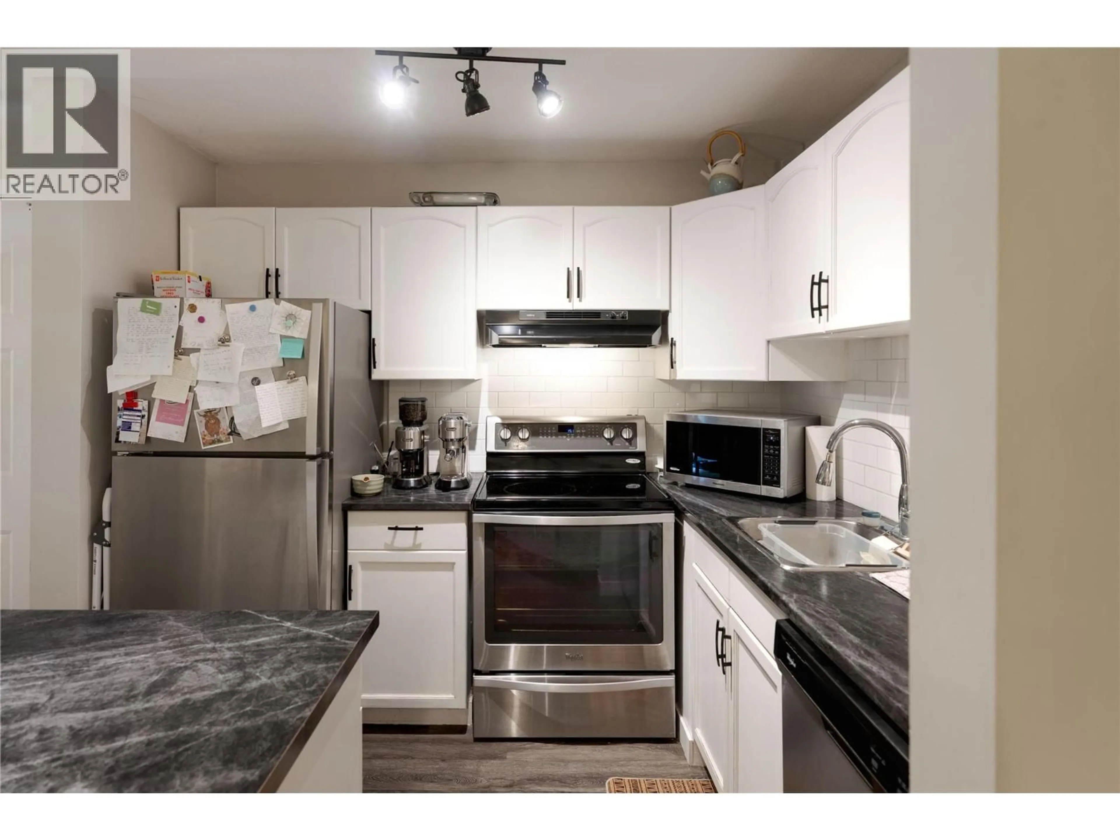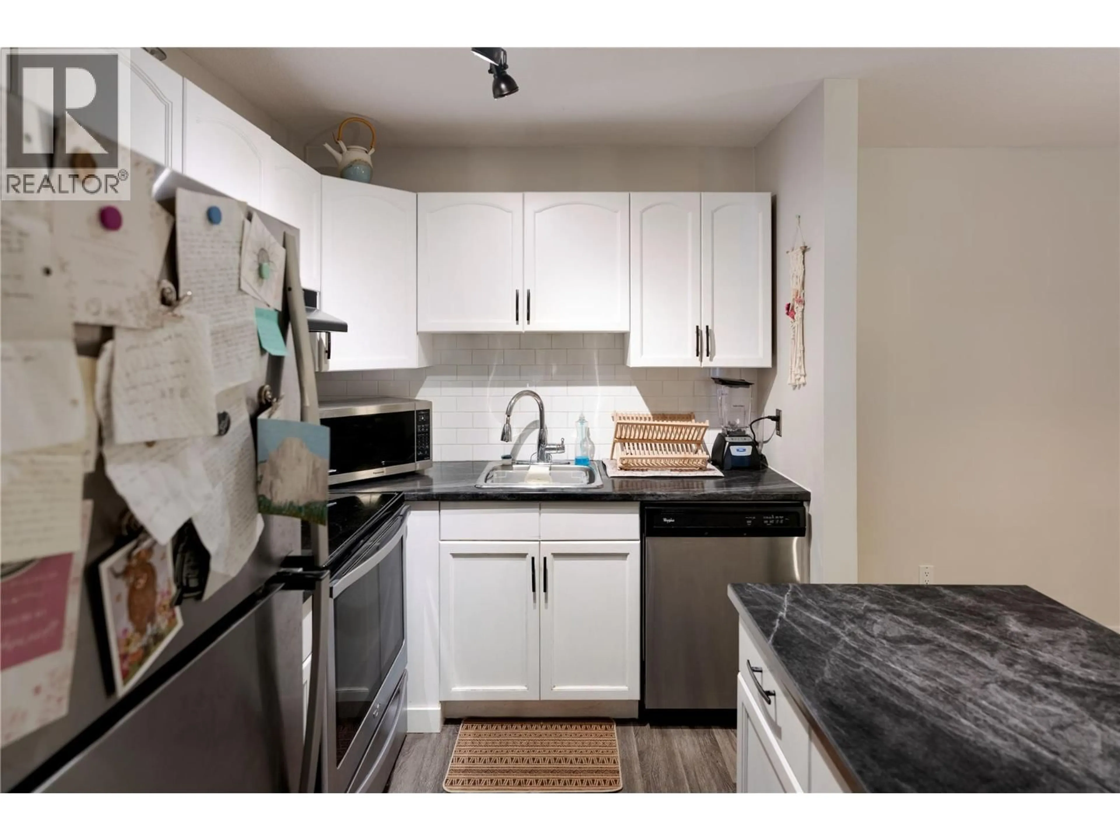203C - 735 COOK ROAD, Kelowna, British Columbia V1W3G6
Contact us about this property
Highlights
Estimated valueThis is the price Wahi expects this property to sell for.
The calculation is powered by our Instant Home Value Estimate, which uses current market and property price trends to estimate your home’s value with a 90% accuracy rate.Not available
Price/Sqft$436/sqft
Monthly cost
Open Calculator
Description
Live the Okanagan Lifestyle with this bright condo in the Lower Mission. Welcome to this impeccably maintained 2-bedroom, 2-bathroom condo, ideally located in one of Kelowna’s most desirable neighborhoods. Just steps from beautiful beaches, the scenic Mission Creek Greenway, H2O Adventure + Fitness Centre, top-rated schools, and an array of restaurants and cafes, this home offers the perfect balance of style, comfort, and convenience. Inside, you'll find a bright, functional layout featuring updated kitchen countertops, refreshed bathrooms, and durable vinyl flooring throughout. The generous primary suite includes a walk-in closet and private ensuite, while the second bedroom offers excellent versatility, perfect for guests, a home office, or growing families. Step outside to your large viewdeck, ideal for morning coffee, evening BBQs, or simply relaxing in your own private outdoor space. Additional highlights include in-suite laundry, covered parking just steps from your door, and exclusive access to the complex’s private outdoor pool. Pet-friendly (no size restrictions) and rental-friendly (long-term only), this move-in-ready condo is an excellent opportunity for homeowners and investors alike. (id:39198)
Property Details
Interior
Features
Main level Floor
Storage
3'11'' x 4'5''Other
5'1'' x 7'3''Laundry room
7'1'' x 2'9''Bedroom
10'5'' x 11'9''Exterior
Features
Parking
Garage spaces -
Garage type -
Total parking spaces 1
Condo Details
Inclusions
Property History
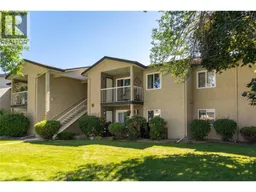 36
36
