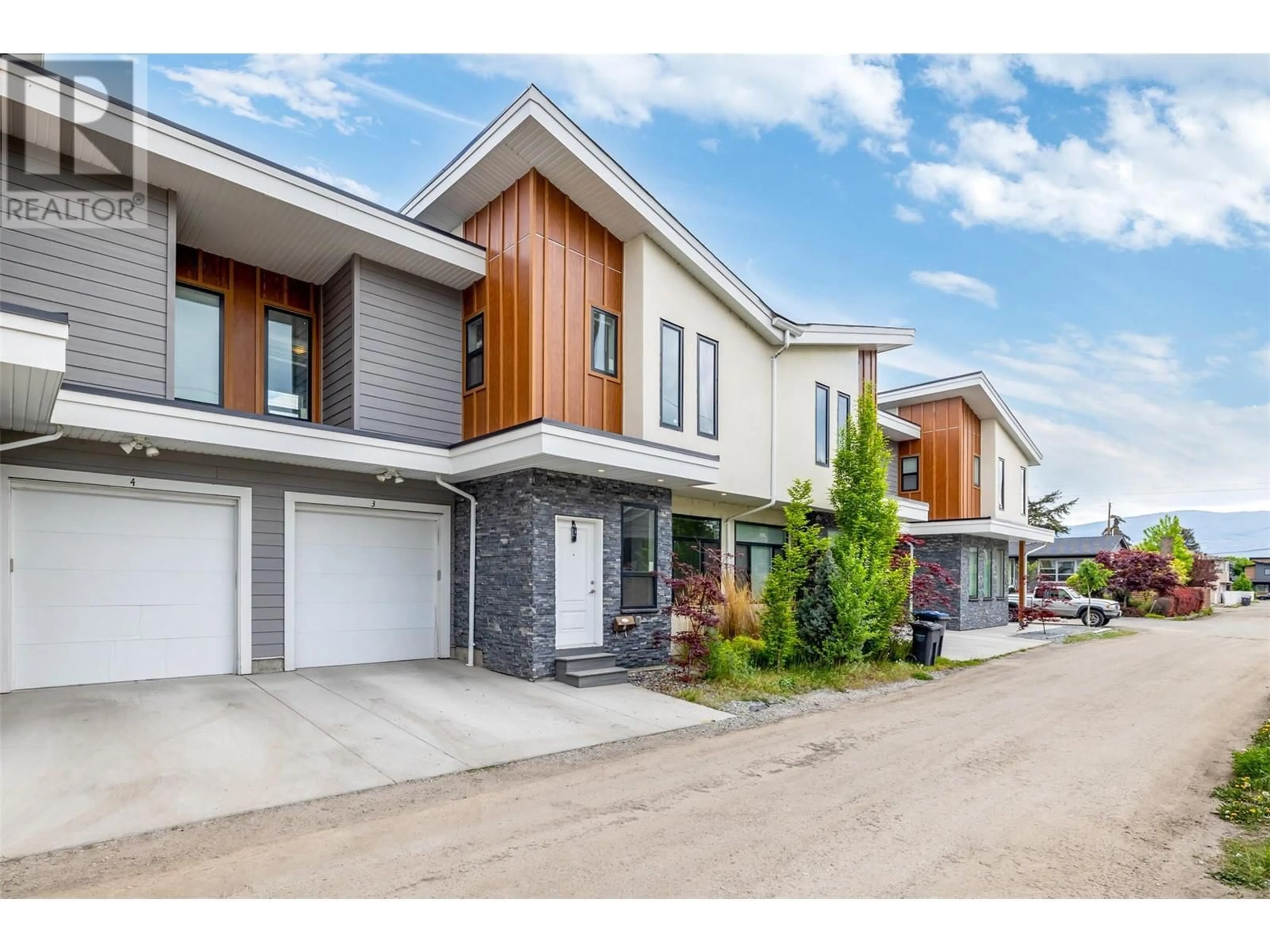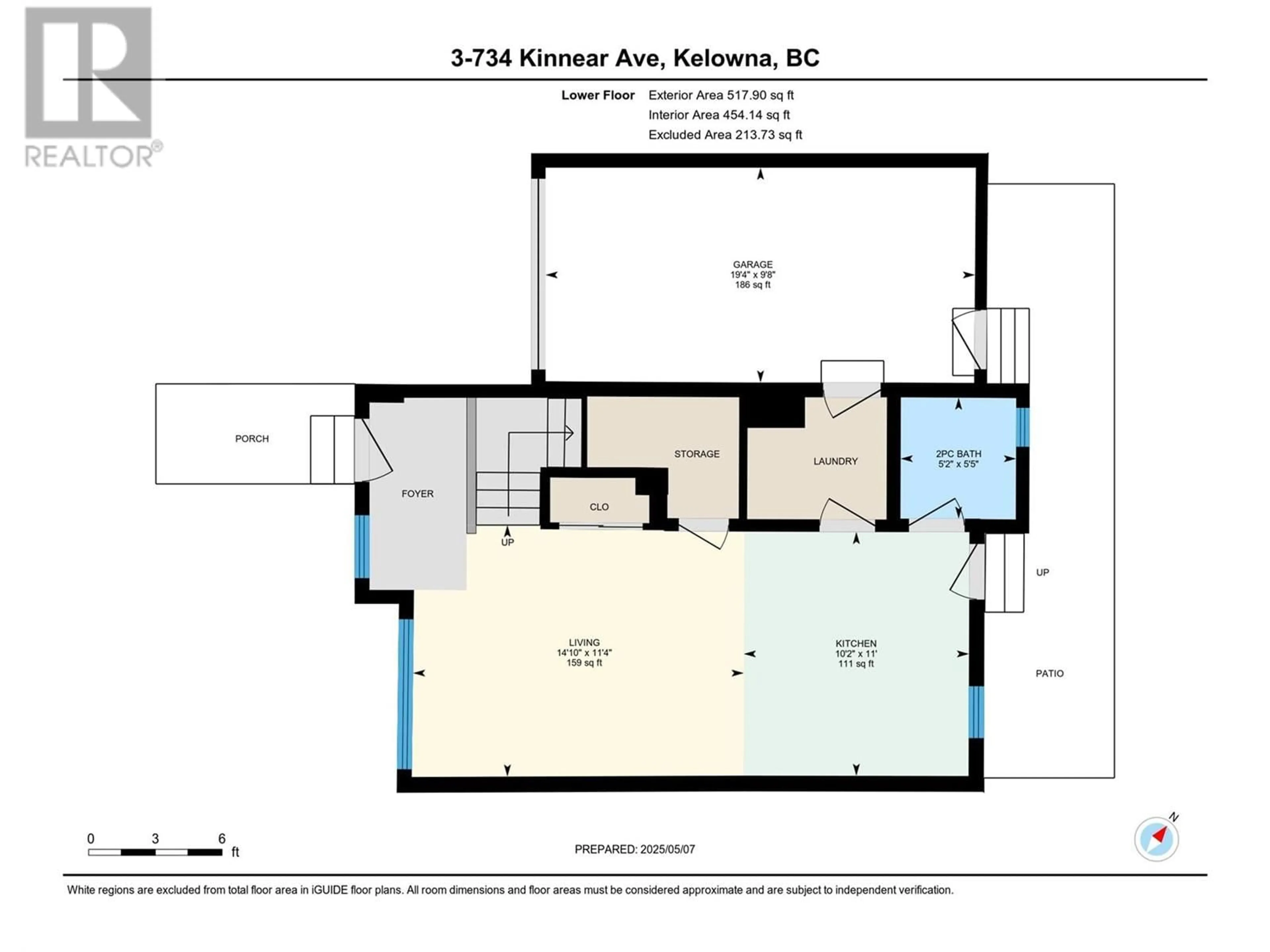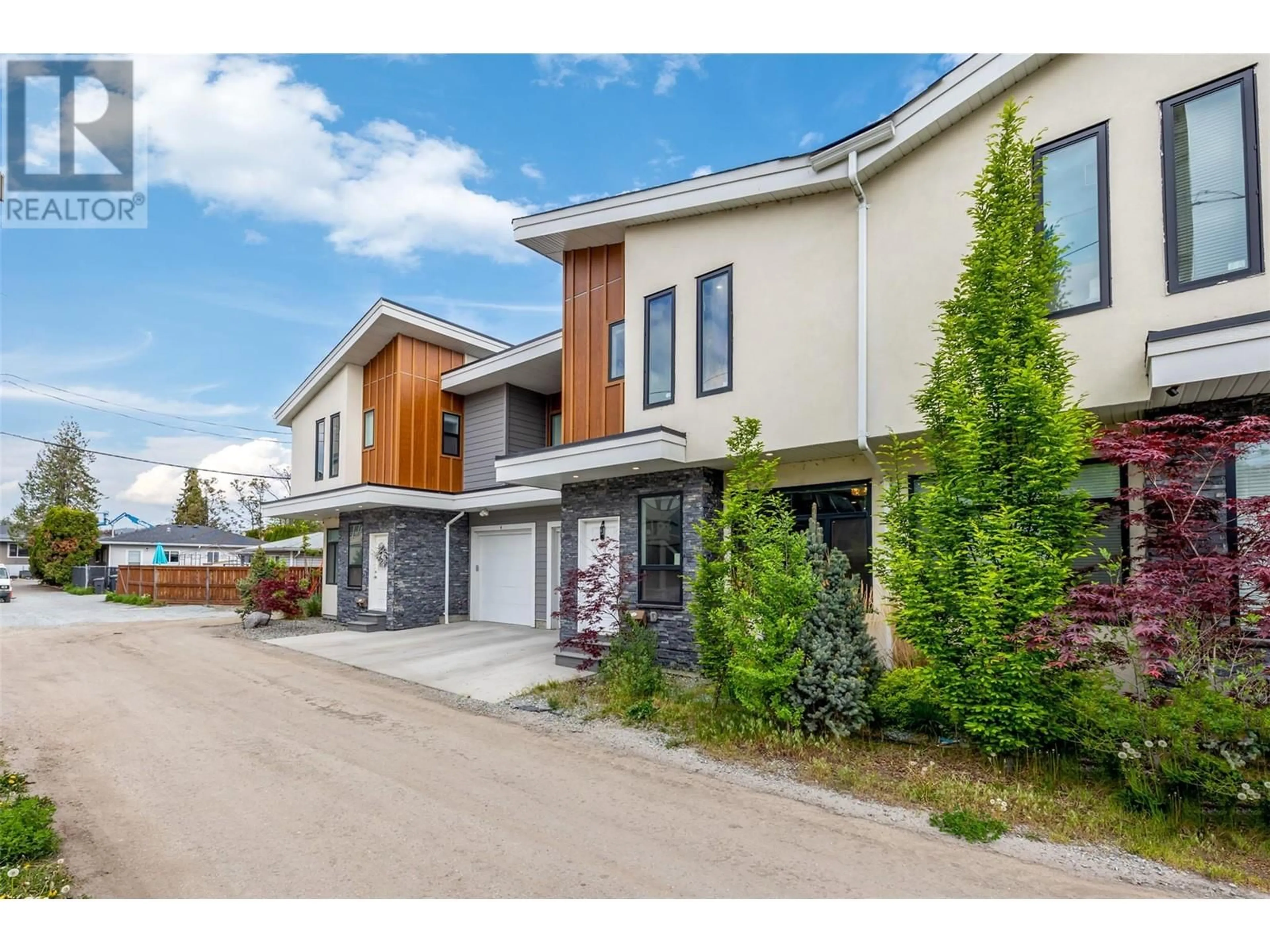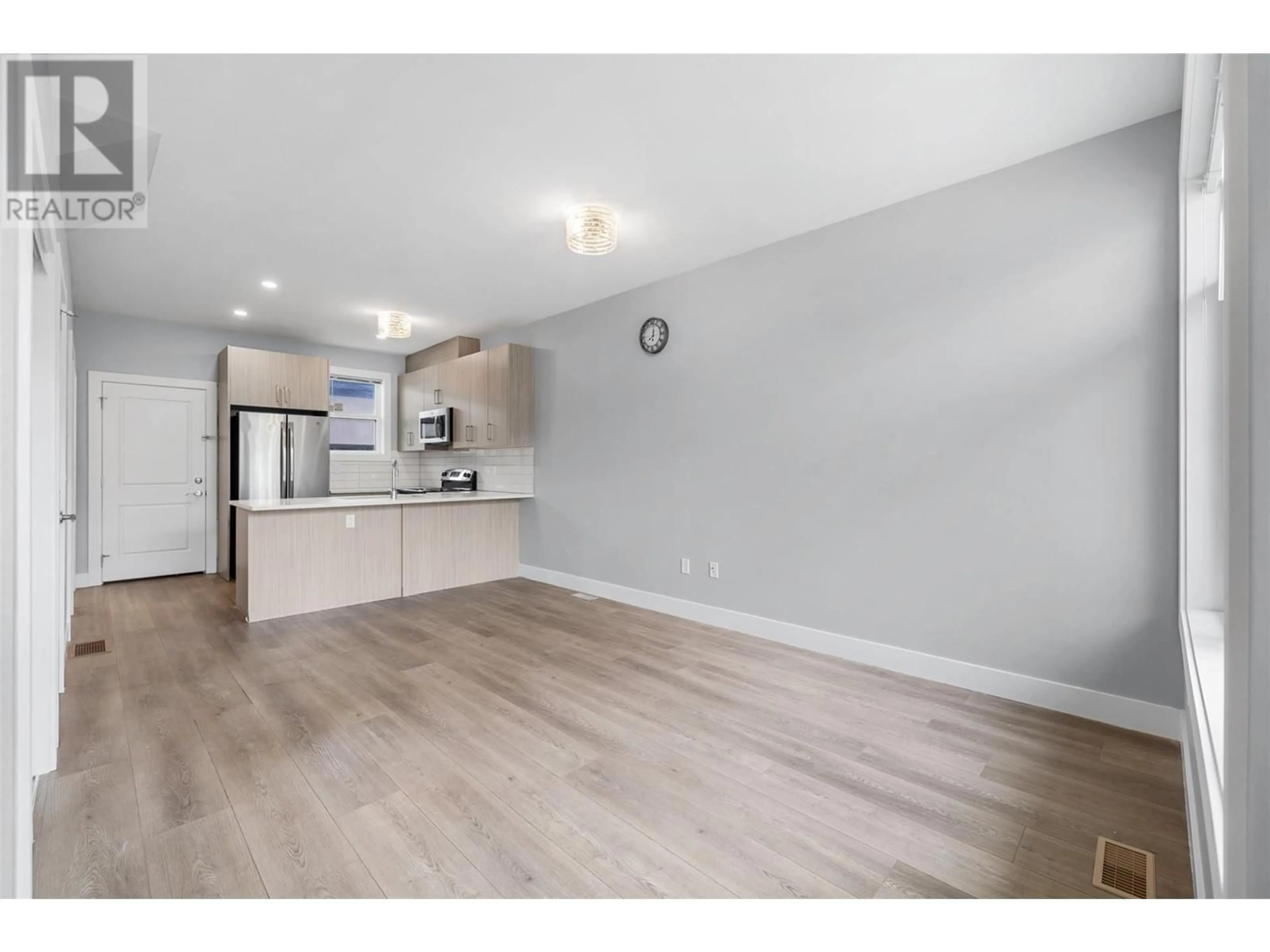3 - 734 KINNEAR AVENUE, Kelowna, British Columbia V1Y5B1
Contact us about this property
Highlights
Estimated ValueThis is the price Wahi expects this property to sell for.
The calculation is powered by our Instant Home Value Estimate, which uses current market and property price trends to estimate your home’s value with a 90% accuracy rate.Not available
Price/Sqft$472/sqft
Est. Mortgage$2,577/mo
Tax Amount ()$2,861/yr
Days On Market2 days
Description
Welcome to this stunning contemporary townhome, built in 2019, offering 3 spacious bedrooms and 2.5 bathrooms. Perfect for families or a smart investment property, this home features a convenient attached garage plus an additional outdoor parking stall. Freshly painted and with carpets professionally steam cleaned, the home is move-in ready. Located in a highly desirable neighborhood, you’re just minutes from the beach, scenic parks, Kelowna General Hospital, and top-rated schools including Raymer Elementary, KLO Middle, Kelowna Secondary, and Okanagan College. Enjoy effortless access to Mission Park Mall, The Shore, and the vibrant Pandosy Village—offering an array of shops, restaurants, and entertainment. With no age restrictions and full rental flexibility, this is a rare opportunity to own a low-maintenance home in one of Kelowna’s most sought-after areas. Don’t miss your chance to secure this exceptional property! (id:39198)
Property Details
Interior
Features
Second level Floor
4pc Bathroom
Bedroom
14'4'' x 9'10''Bedroom
12'4'' x 11'9''Other
2' x 2'Exterior
Parking
Garage spaces -
Garage type -
Total parking spaces 2
Condo Details
Inclusions
Property History
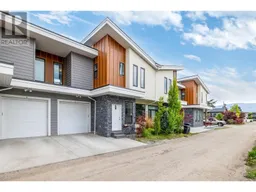 22
22
