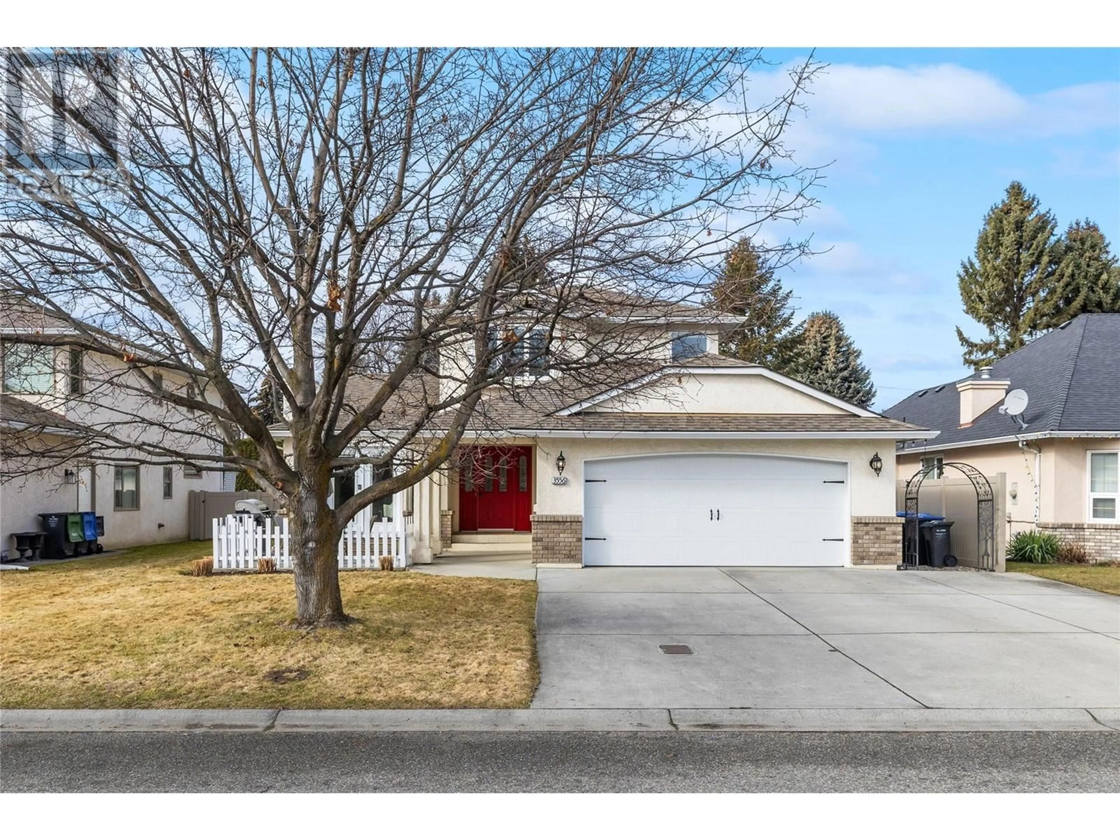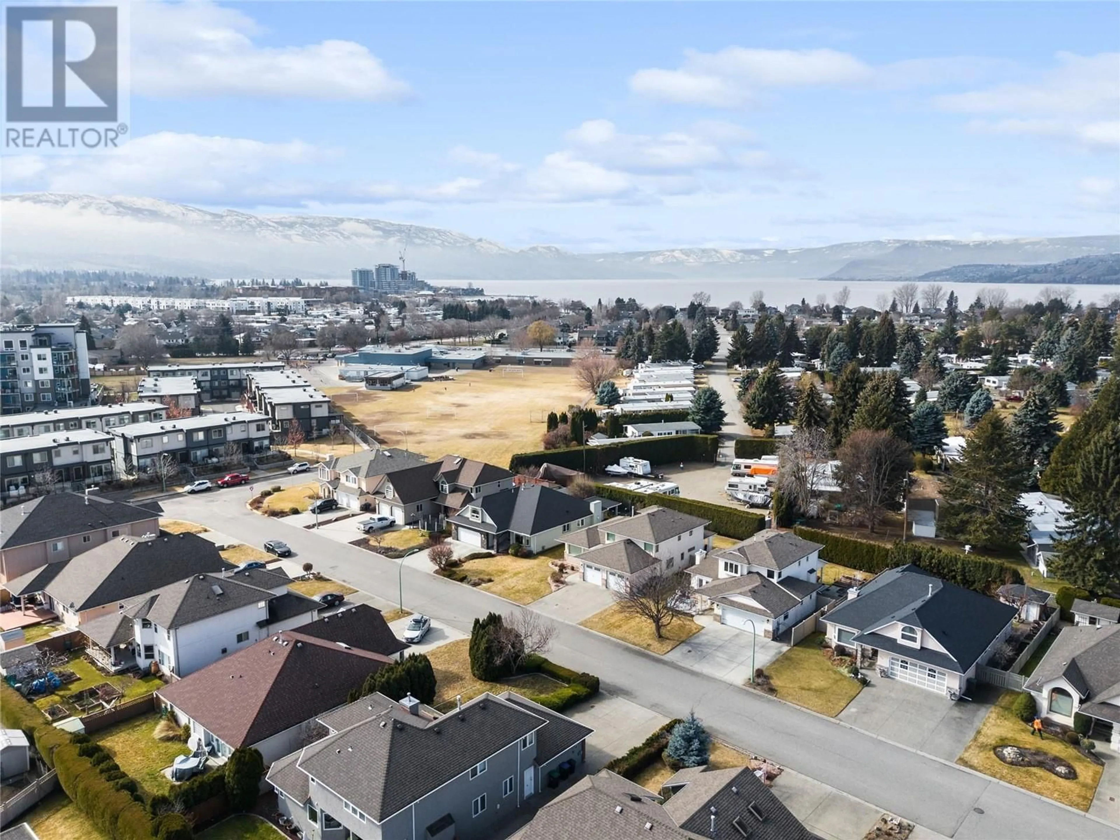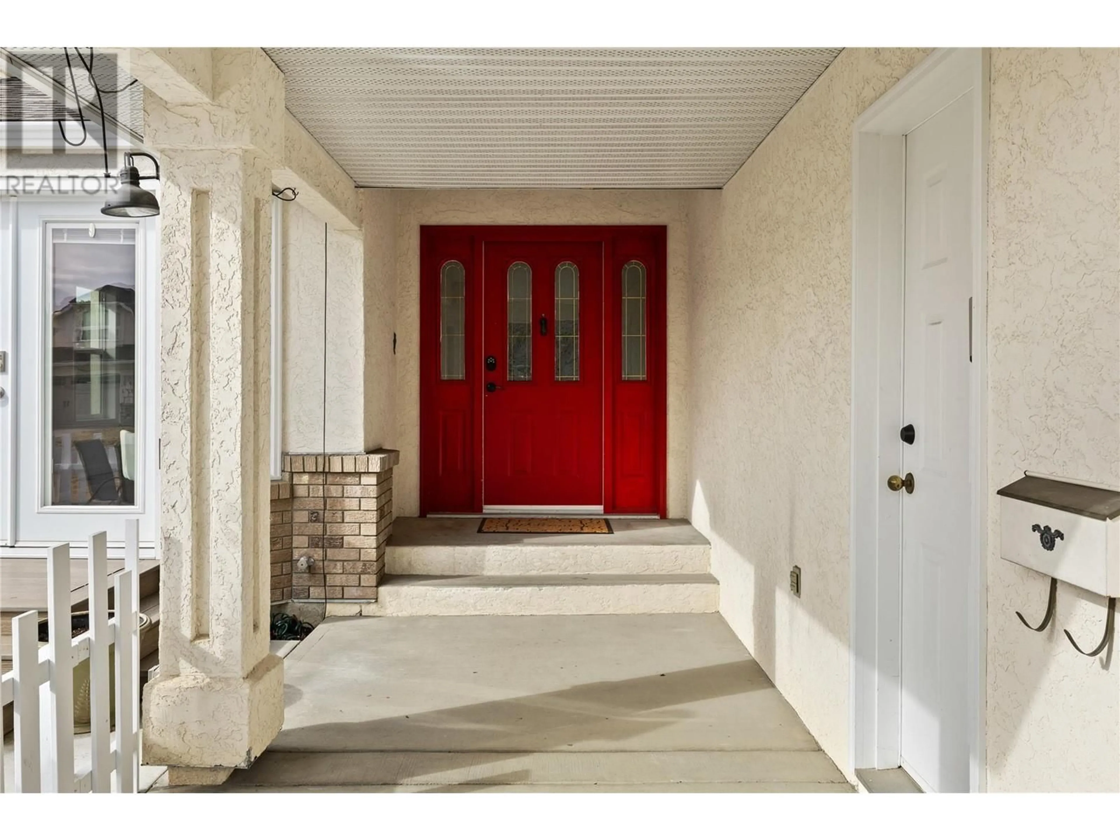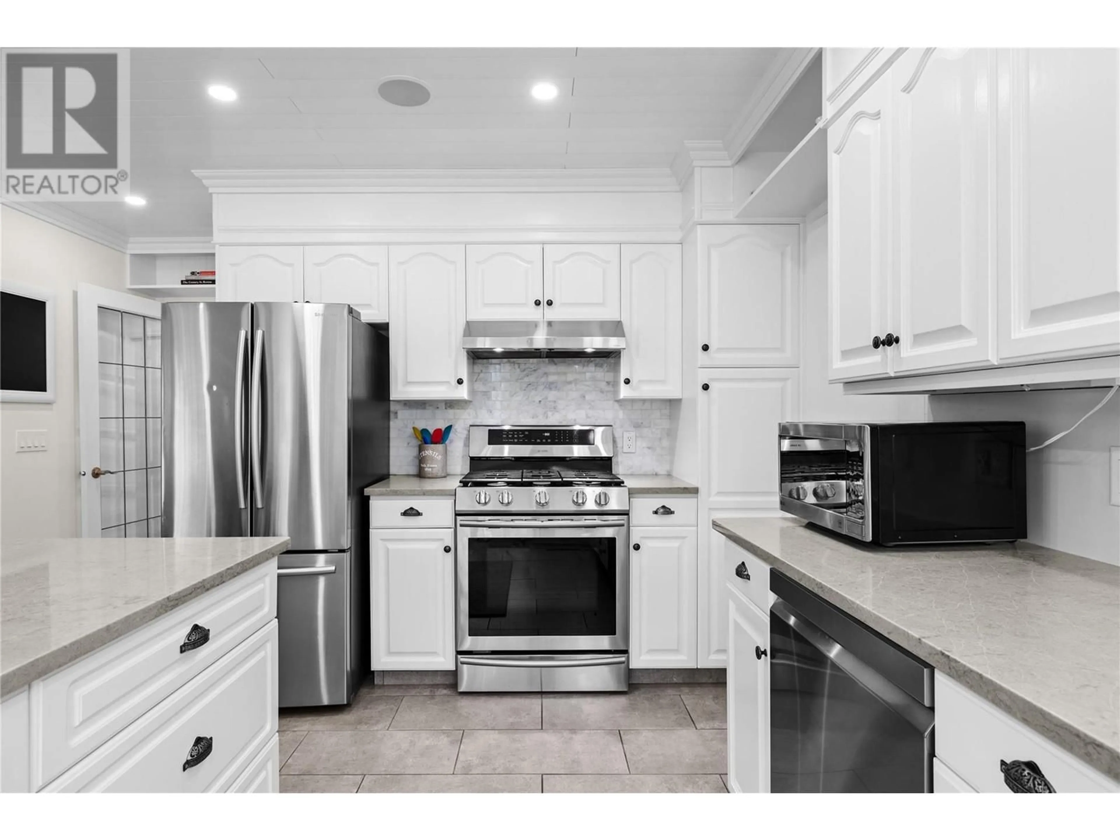3556 ATHALMER ROAD, Kelowna, British Columbia V1W3Y5
Contact us about this property
Highlights
Estimated ValueThis is the price Wahi expects this property to sell for.
The calculation is powered by our Instant Home Value Estimate, which uses current market and property price trends to estimate your home’s value with a 90% accuracy rate.Not available
Price/Sqft$594/sqft
Est. Mortgage$5,110/mo
Tax Amount ()$4,686/yr
Days On Market53 days
Description
Experience the perfect blend of comfort, style, and versatility in this beautifully upgraded Lower Mission home. With over $300,000 in updates, this property offers energy efficiency and luxurious living throughout. The main home features 4 spacious bedrooms and 3 full bathrooms with sleek quartz countertops, a built-in sound system, and quality upgrades in every room. Main-floor living provides easy access to your private backyard oasis—ideal for gardeners or families—with raised irrigated beds and a fully fenced yard. The insulated double garage and detached shed offer tons of extra storage, and a 50-amp plug is perfect for RVs or workshop use. One of this home’s most flexible features is the legal, soundproofed suite with heated floors, a gas fireplace, triple-glazed windows, and a private entrance. Use it as a full-time rental to offset your mortgage, run a seasonal Airbnb to maximize revenue while still enjoying the full home for part of the year, or use it all as one home with a second kitchen and bonus flex spaces. Located on the main level with no stairs, the suite is also ideal for guests or aging family members. Tucked into one of Kelowna’s best neighbourhoods—walk to the lake, parks, top-rated schools, and shopping. With every upgrade complete, the only thing left to do is move in. (id:39198)
Property Details
Interior
Features
Main level Floor
4pc Bathroom
5'3'' x 7'2''Bedroom
9'7'' x 12'7''Kitchen
17'2'' x 10'0''Other
19'3'' x 20'5''Exterior
Parking
Garage spaces -
Garage type -
Total parking spaces 5
Property History
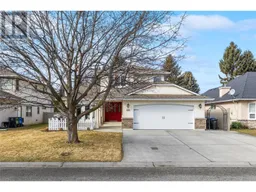 54
54
