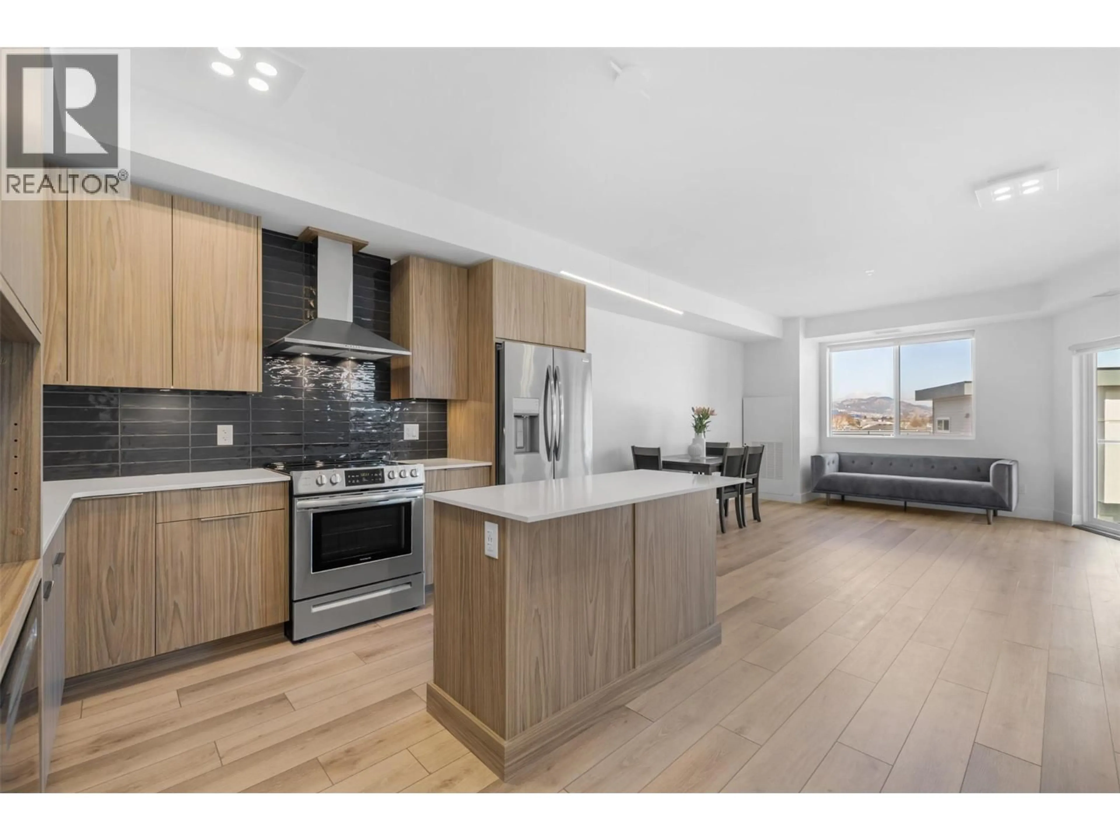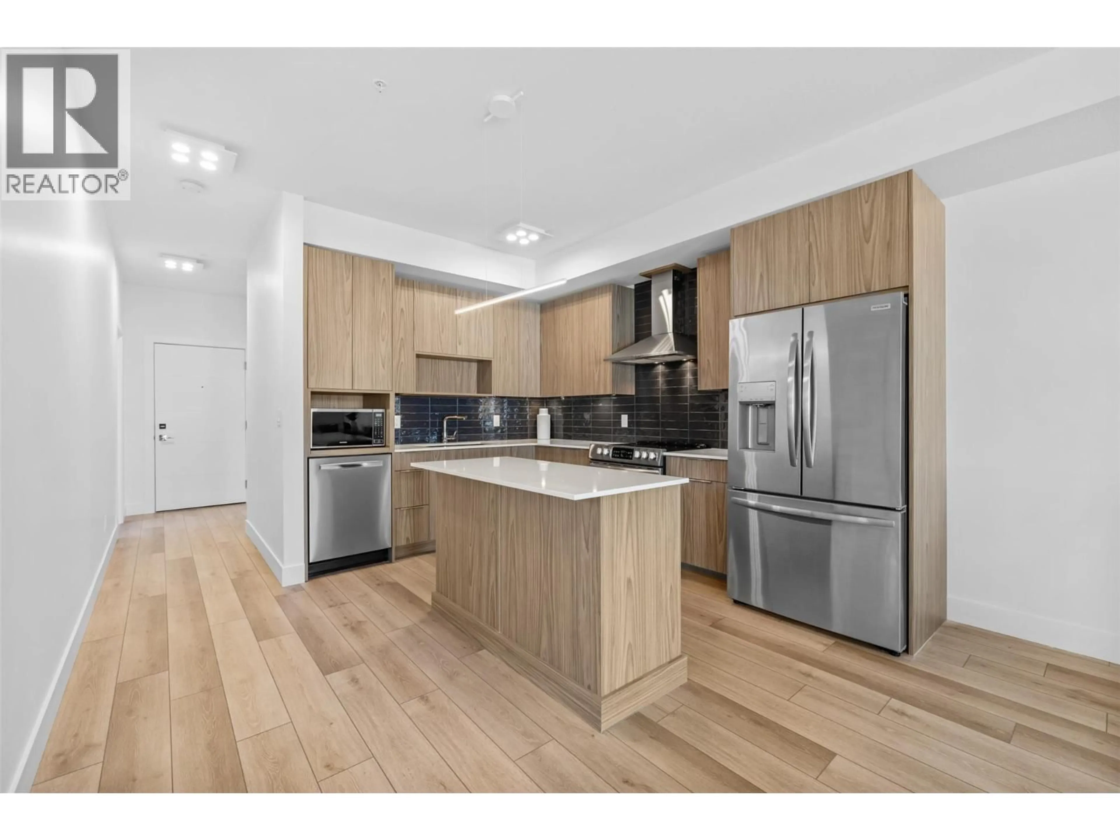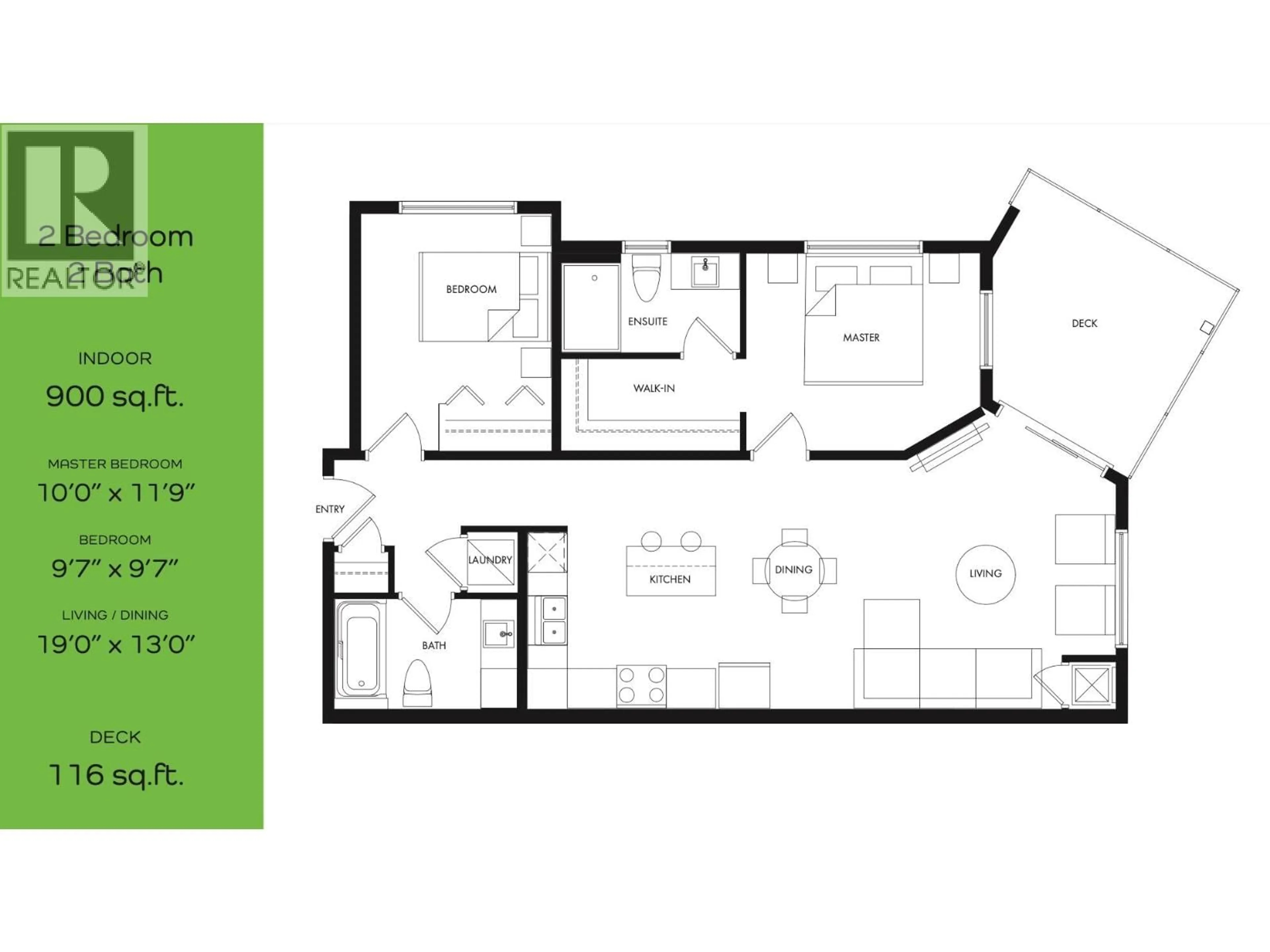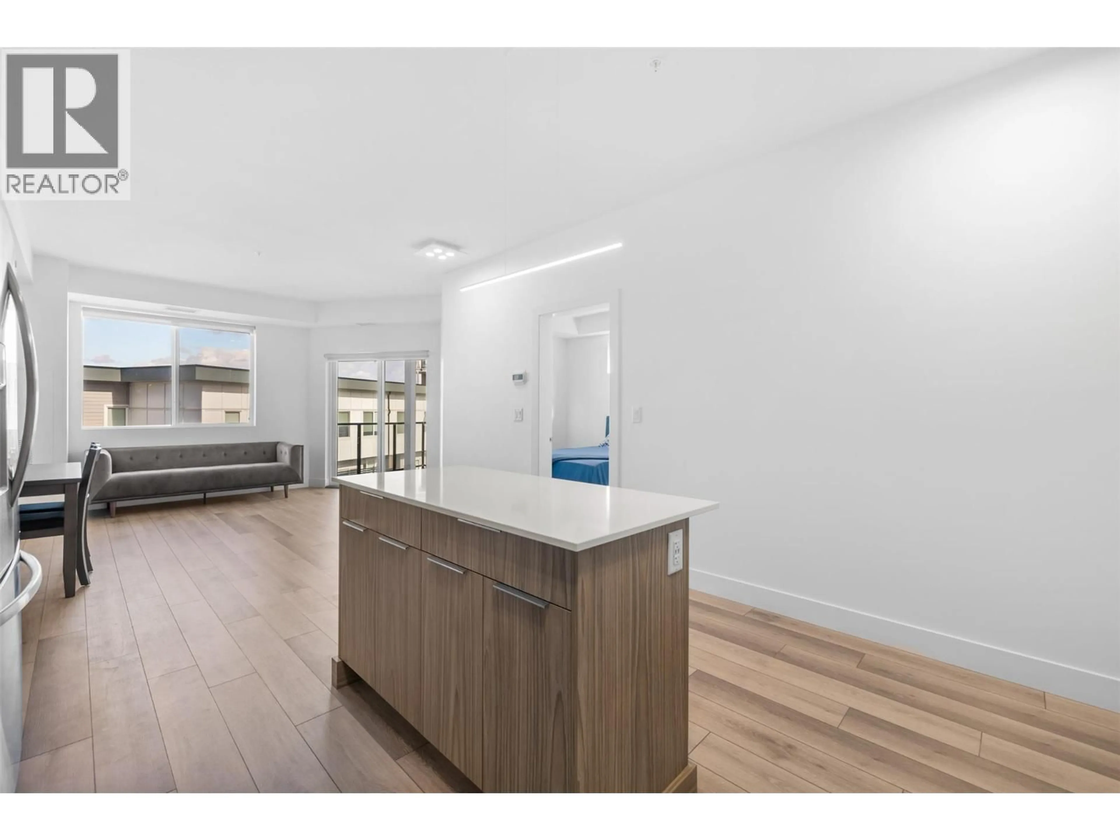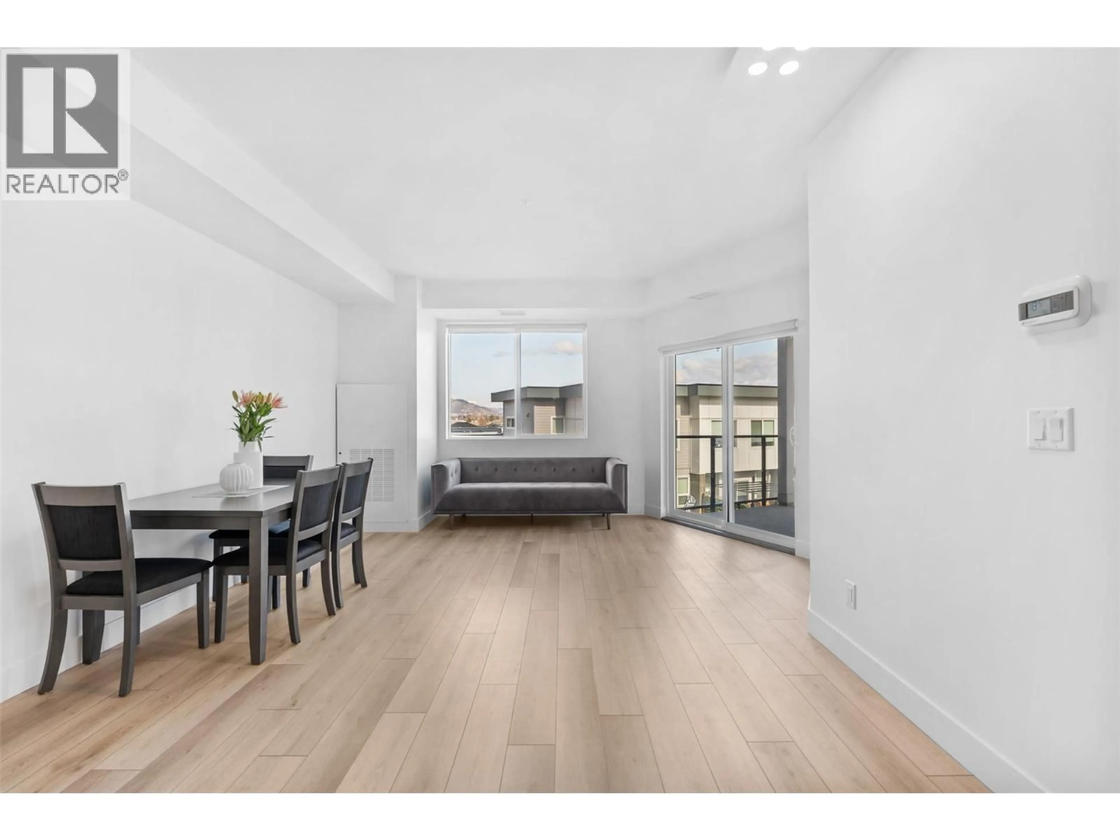401B - 3634 MISSION SPRINGS DRIVE, Kelowna, British Columbia V1W0B2
Contact us about this property
Highlights
Estimated valueThis is the price Wahi expects this property to sell for.
The calculation is powered by our Instant Home Value Estimate, which uses current market and property price trends to estimate your home’s value with a 90% accuracy rate.Not available
Price/Sqft$589/sqft
Monthly cost
Open Calculator
Description
Discover modern elegance at Green Square Vert, nestled in the vibrant Lower Mission. This like-new 2 bedroom, 2 bathroom condo, covering 890 sqft, offers impressive city and mountain vistas. Enjoy living in pristine condition without the added cost of new home GST.The condo features a bright, open floor plan with high-end finishes. The kitchen is a chef's delight, equipped with quartz countertops, extensive cabinetry that reaches the ceiling, and a premium stainless steel appliance set, including a gas range. The patio is perfect for entertainment or relaxation, complete with a gas BBQ hookup.Green Square Vert promotes a community-oriented lifestyle with amenities like a rooftop patio for social gatherings, a community garden for gardening enthusiasts, and a fitness facility for health buffs. It also includes practical features like a dog/bike wash station and secure bike storage.Located near the H2O Adventure + Fitness Centre, top-tier restaurants, elite golf courses, and numerous wineries, this condo’s location is unbeatable. Outdoor enthusiasts will love the proximity to trails, parks, and Gyro Beach’s sandy shores.With secure covered parking included, this condo offers a perfect mix of comfort, convenience, and luxury, ideal for those seeking a vibrant lifestyle in the heart of Kelowna. (id:39198)
Property Details
Interior
Features
Main level Floor
Primary Bedroom
10' x 11'9''Full bathroom
5'7'' x 9'7''Kitchen
12'6'' x 12'4''Full ensuite bathroom
4'11'' x 9'Exterior
Parking
Garage spaces -
Garage type -
Total parking spaces 1
Condo Details
Inclusions
Property History
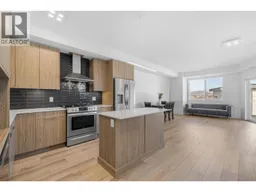 26
26
