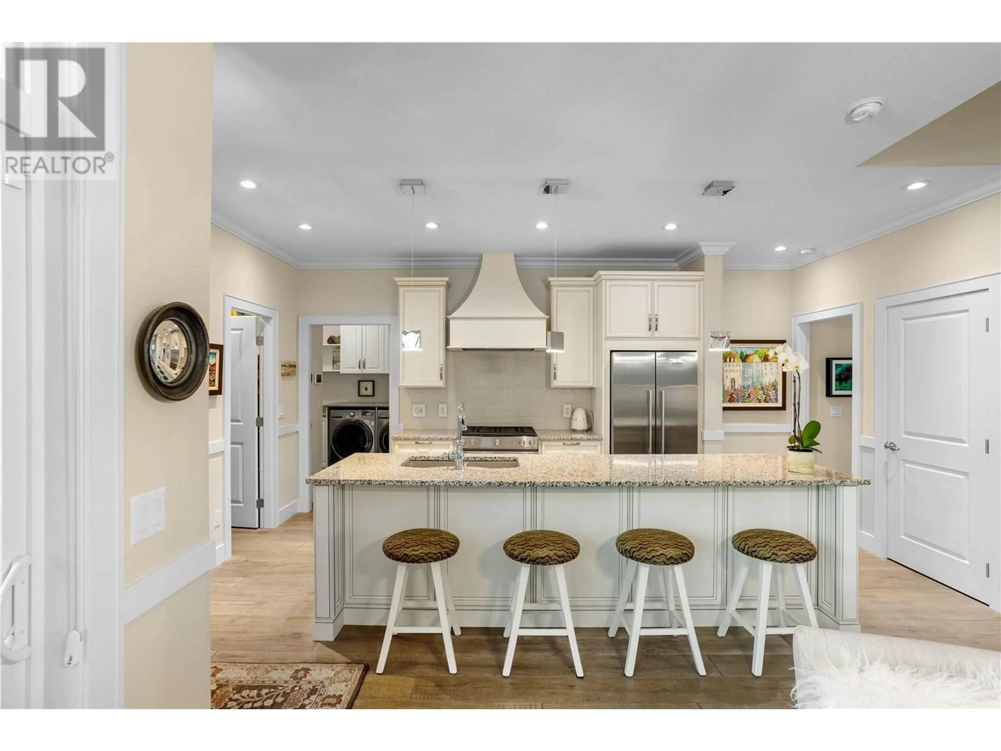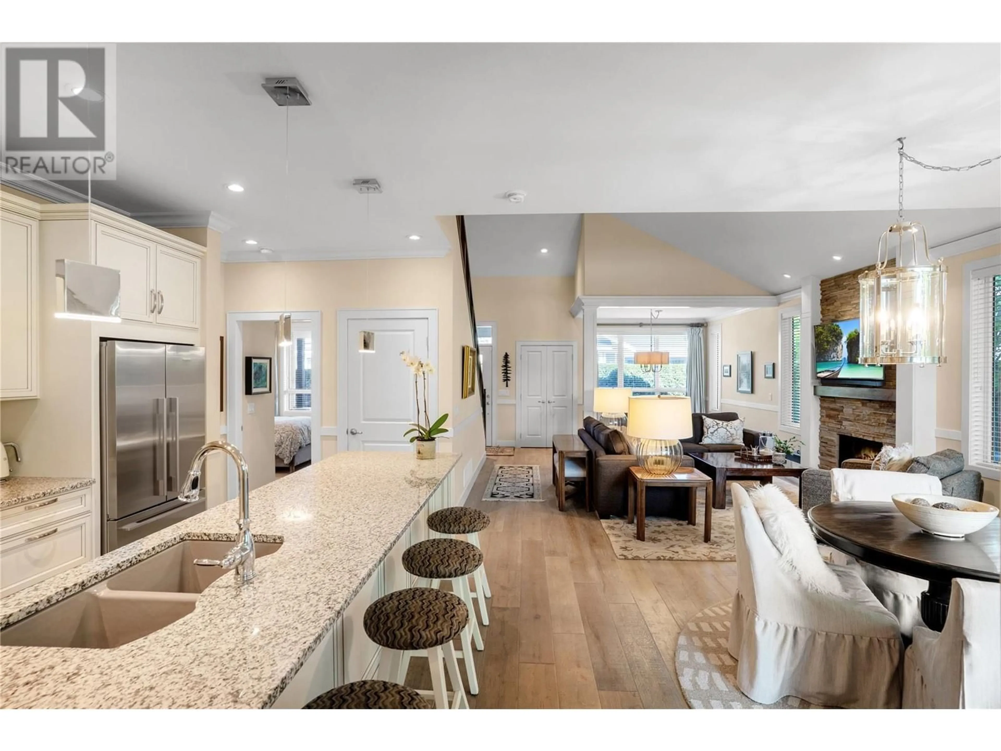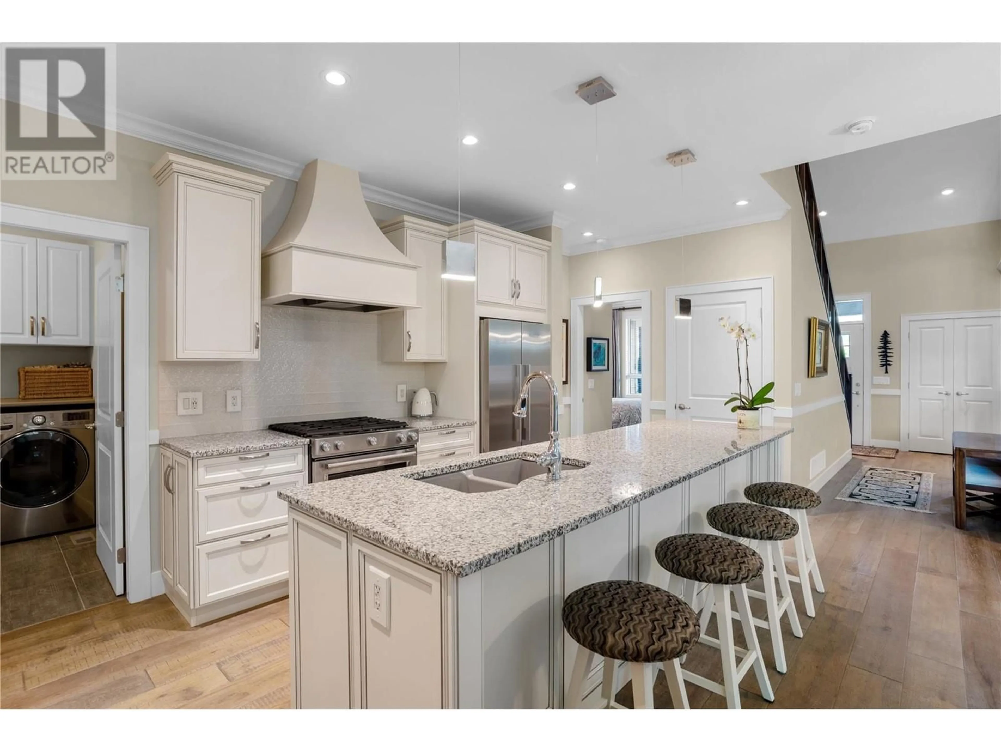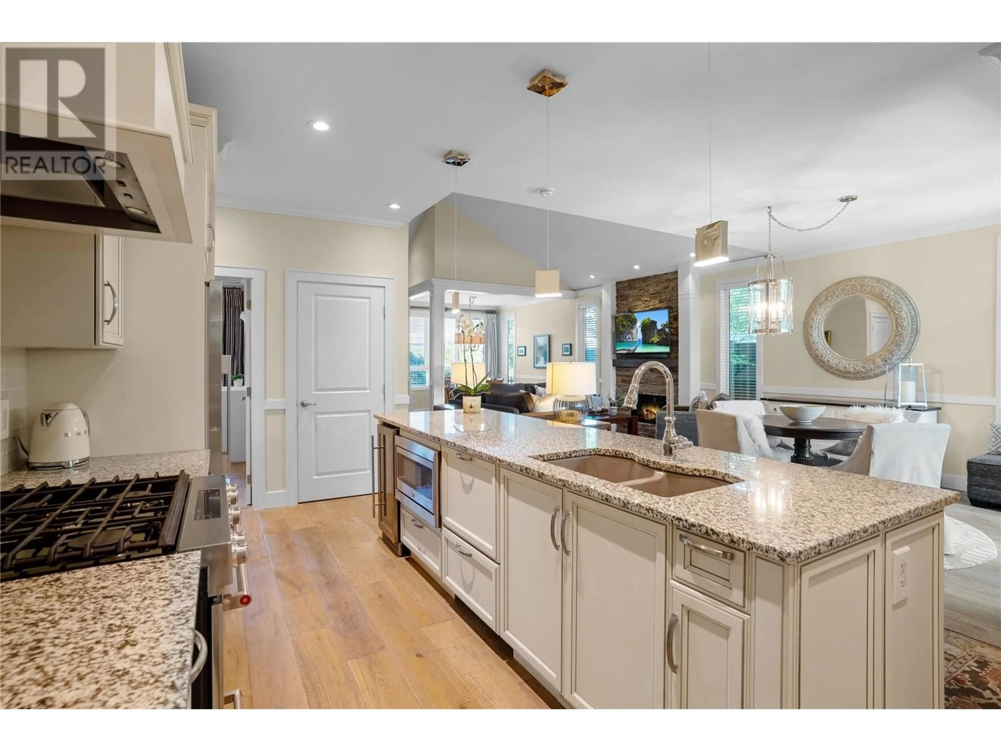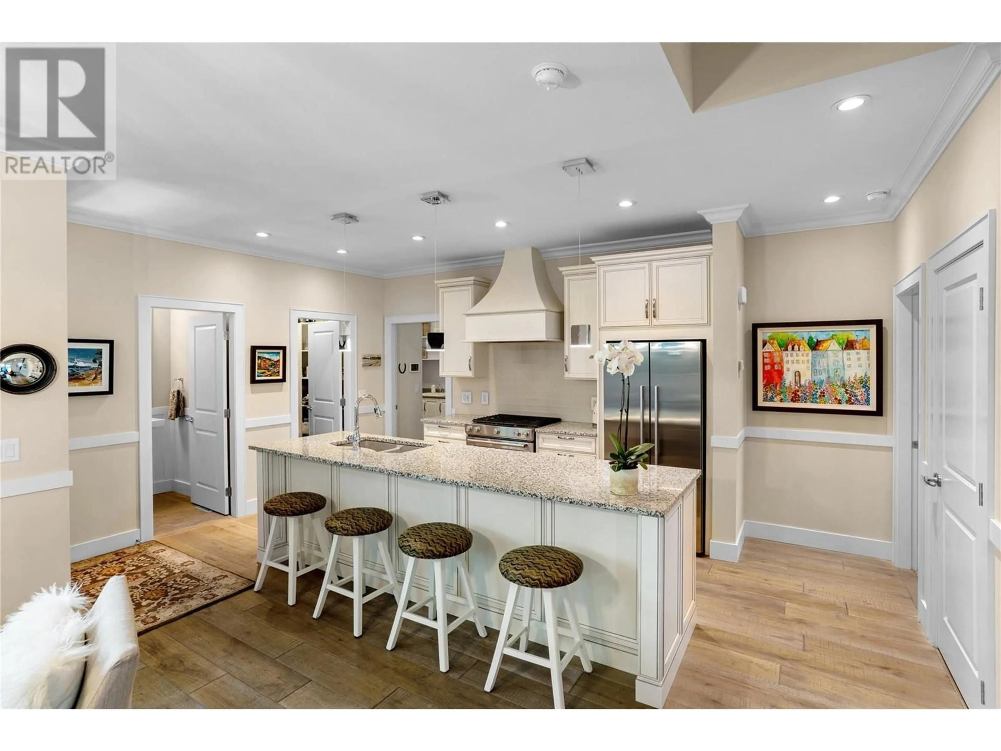40 - 1960 KLO ROAD, Kelowna, British Columbia V1W5L2
Contact us about this property
Highlights
Estimated ValueThis is the price Wahi expects this property to sell for.
The calculation is powered by our Instant Home Value Estimate, which uses current market and property price trends to estimate your home’s value with a 90% accuracy rate.Not available
Price/Sqft$580/sqft
Est. Mortgage$4,289/mo
Maintenance fees$285/mo
Tax Amount ()$3,927/yr
Days On Market1 day
Description
Discover refined living in this superior Craftsman-style townhome in the highly sought-after Gablecraft development. Ideally located just 5 minutes to everything—shopping, restaurants, Orchard Park Shopping Centre, the beach, and Kelowna’s celebrated wineries. With Mission Creek Golf Course directly across the street, this home offers the perfect blend of lifestyle and location. This standout unit boasts countless upgrades and thoughtful design throughout. The chef-inspired kitchen is a showpiece with sparkling countertops, custom cabinetry, wine fridge, a 2-drawer, paneled Fisher & Paykel dishwasher, and premium fixtures—perfect for entertaining or daily living. The main floor features a luxurious primary suite with custom finishes and a spa-like ensuite showcasing granite counters, a huge soaker tub, and a separate walk-in shower. You’ll love the convenience of laundry on the main level. Upstairs, you’ll find two spacious bedrooms (one with it's own ensuite) and a den. Ideal for guests, a home office, or a hobby space. Enjoy the outdoors in your private patio. Parking is a breeze with a double car garage plus two additional stalls—rarely found in townhome living. The Gablecraft community is known for its friendly, social atmosphere, offering regular potluck dinners and gatherings in the beautifully landscaped park area, complete with a gas BBQ, picnic tables, and benches. This is more than just a home—it's a lifestyle. (id:39198)
Property Details
Interior
Features
Main level Floor
Dining nook
8' x 8'4pc Ensuite bath
8' x 9'Kitchen
9' x 12'Partial bathroom
5' x 6'Exterior
Parking
Garage spaces -
Garage type -
Total parking spaces 4
Condo Details
Inclusions
Property History
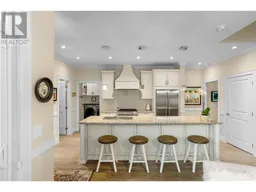 44
44
