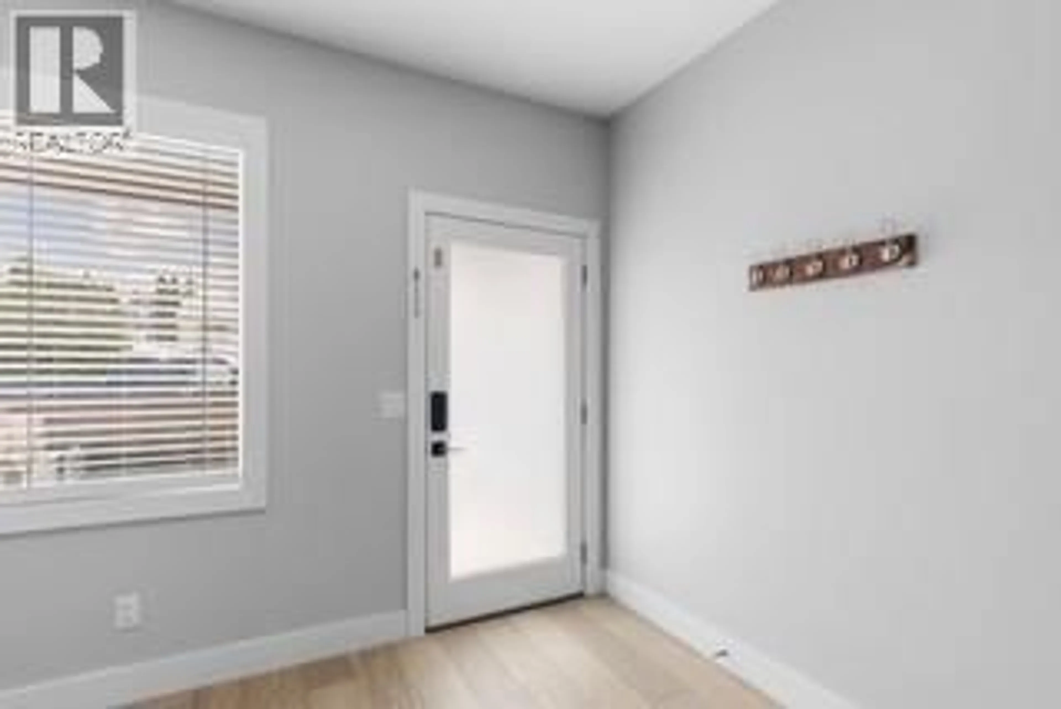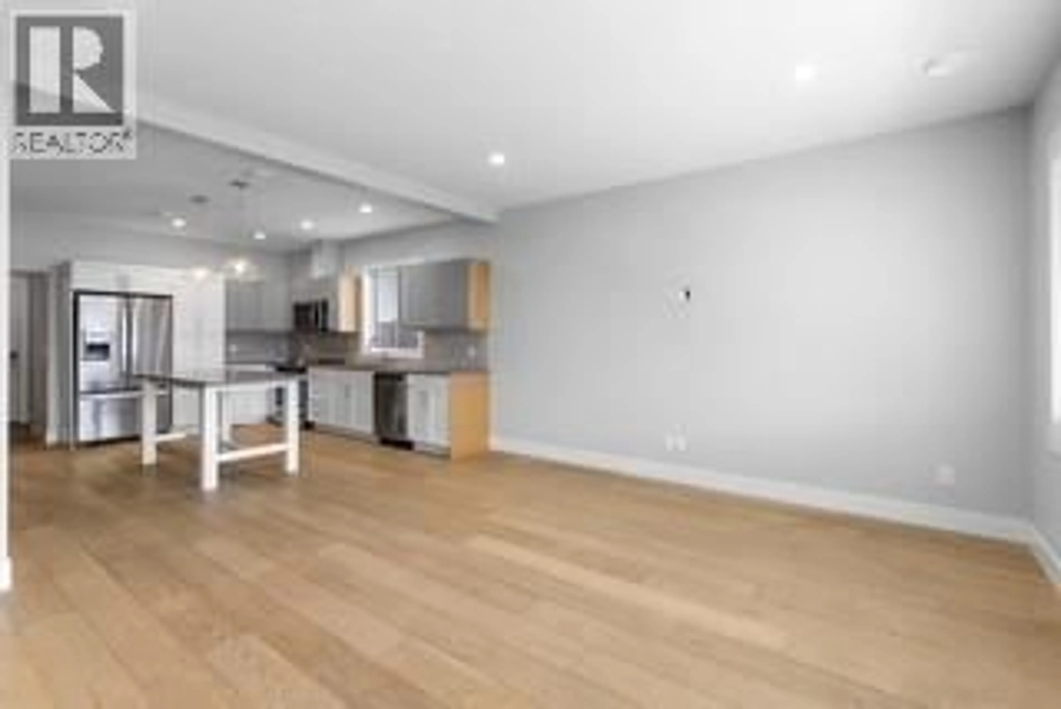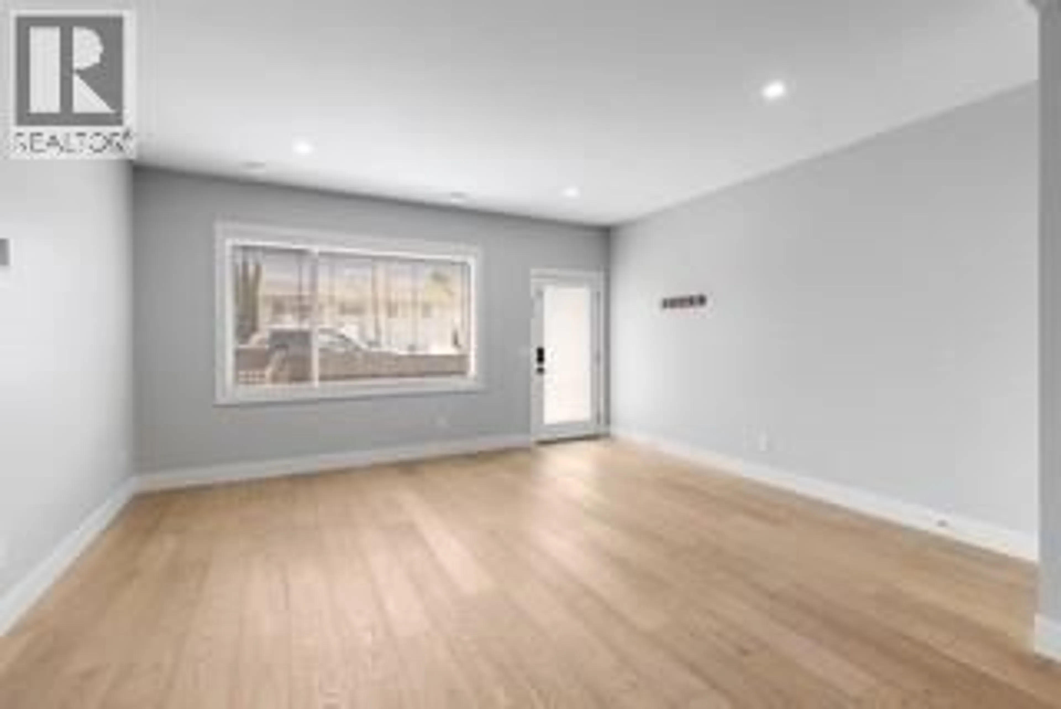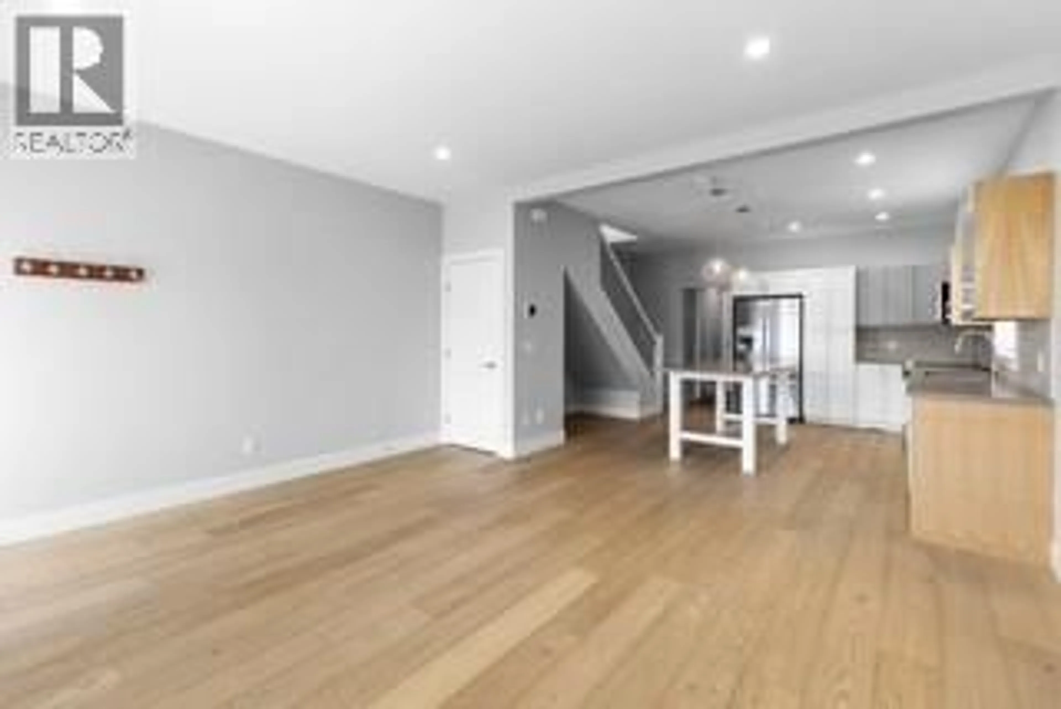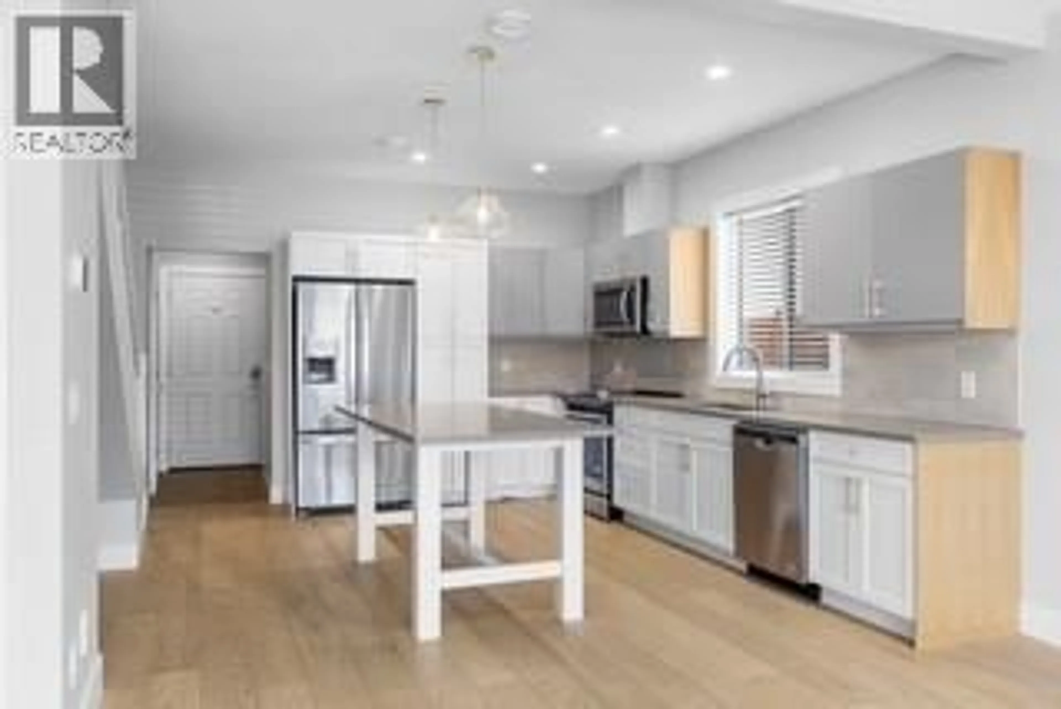728 COOPLAND CRESCENT, Kelowna, British Columbia v1Y2V1
Contact us about this property
Highlights
Estimated valueThis is the price Wahi expects this property to sell for.
The calculation is powered by our Instant Home Value Estimate, which uses current market and property price trends to estimate your home’s value with a 90% accuracy rate.Not available
Price/Sqft$573/sqft
Monthly cost
Open Calculator
Description
Welcome home! To this private & peaceful 3-Bedroom home in Kelowna South. Enjoy the serenity of this completely detached home in a small 4-unit strata complex, offering a quiet retreat for you and your family. With 3 spacious bedrooms, 3 bathrooms, and ample natural light, this property is perfect for families or individuals seeking a peaceful lifestyle, yet close to all that Kelowna has to offer. This 5 year new home already has new improvements, including matching engineered hardwood floors upstairs, new wool carpet on staircase and it's been freshly painted so you can move right in. The prime location is close to top-rated schools: Raymer Elementary, Kelowna Secondary, and Okanagan College. You can stroll to nearby parks like Osprey Park and Kinsmen Park and the lakefront beaches to enjoy outdoor recreation and relaxation. Eclectic Pandosy Village and downtown Kelowna provide a vibrant mix of shops, restaurants, and services. Close to hospital and provides convenient access to major roads and highways. Call your REALTOR® to set up a viewing and make this home yours. Vacant, easy to show and fast move possible. (id:39198)
Property Details
Interior
Features
Second level Floor
4pc Bathroom
Bedroom
8'11'' x 10'0''Bedroom
10'9'' x 12'5''3pc Ensuite bath
Exterior
Parking
Garage spaces -
Garage type -
Total parking spaces 1
Condo Details
Inclusions
Property History
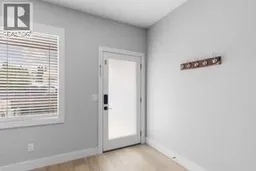 45
45
