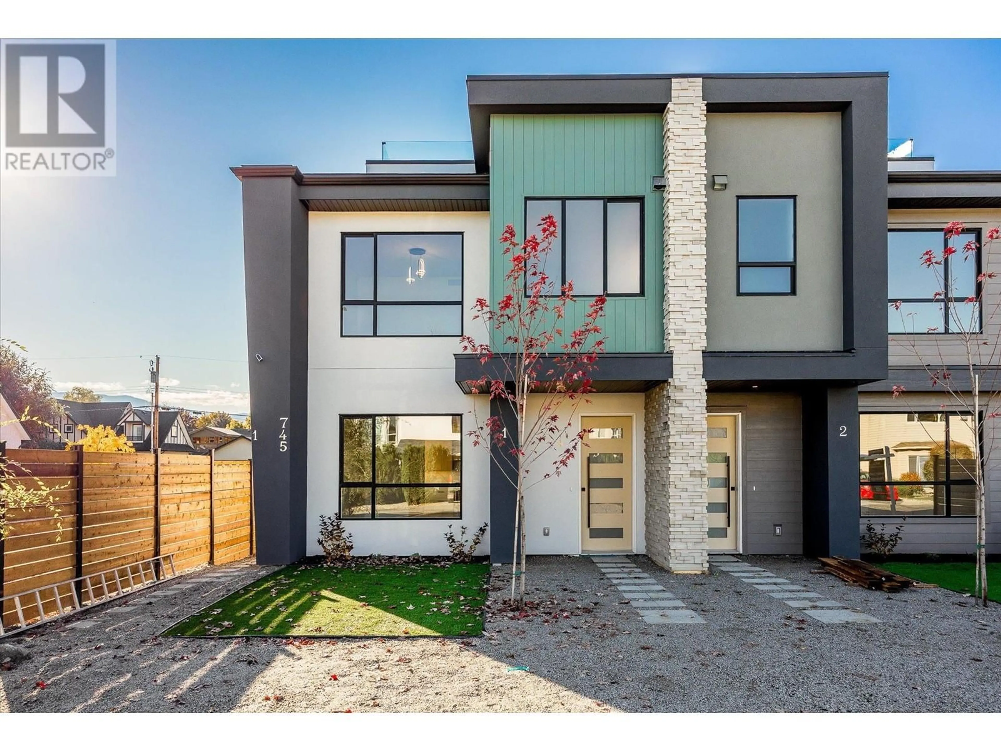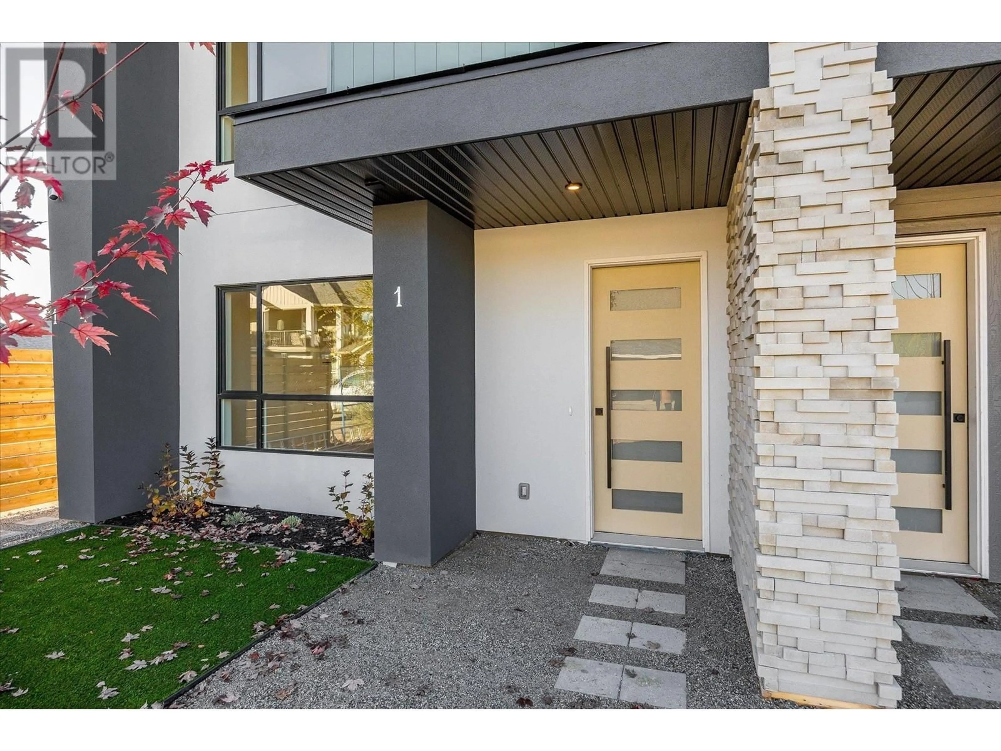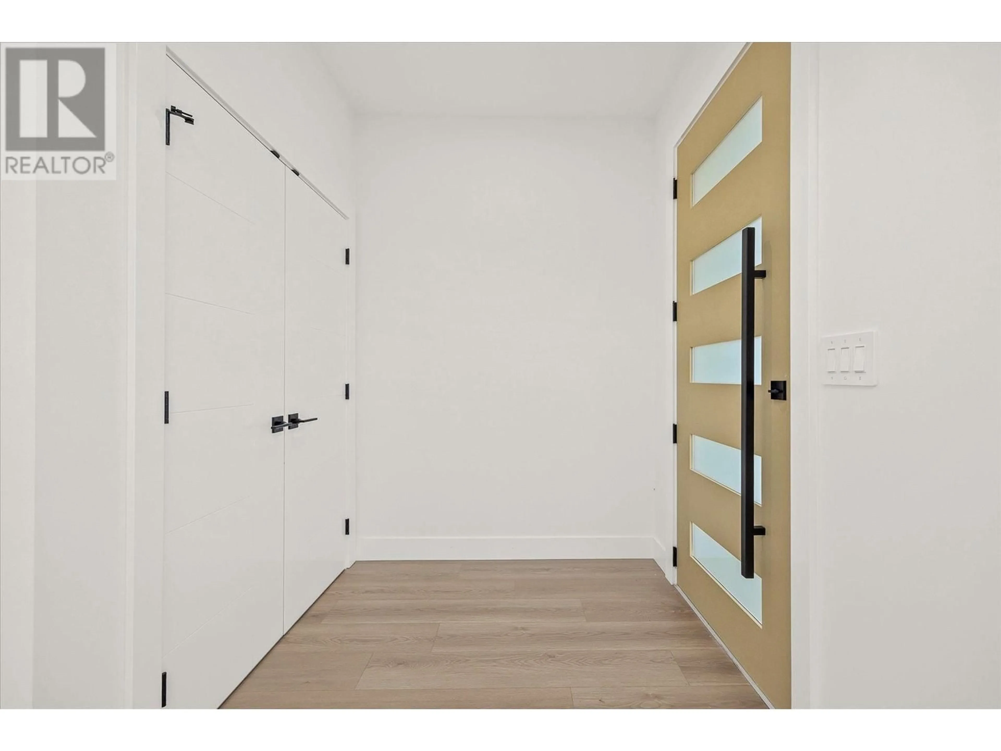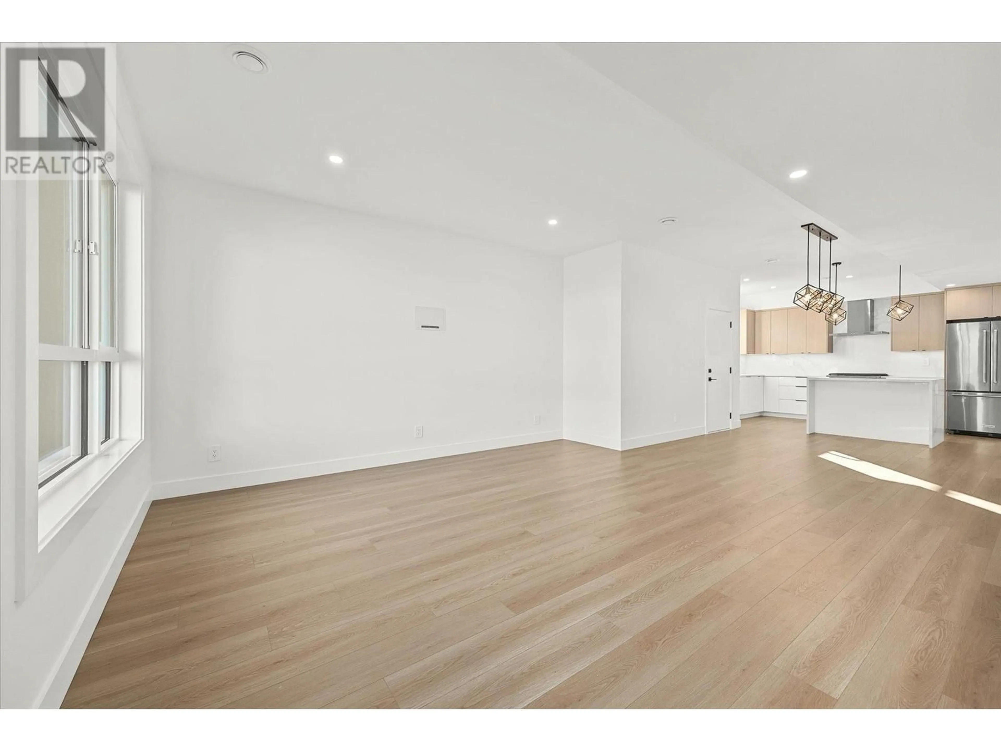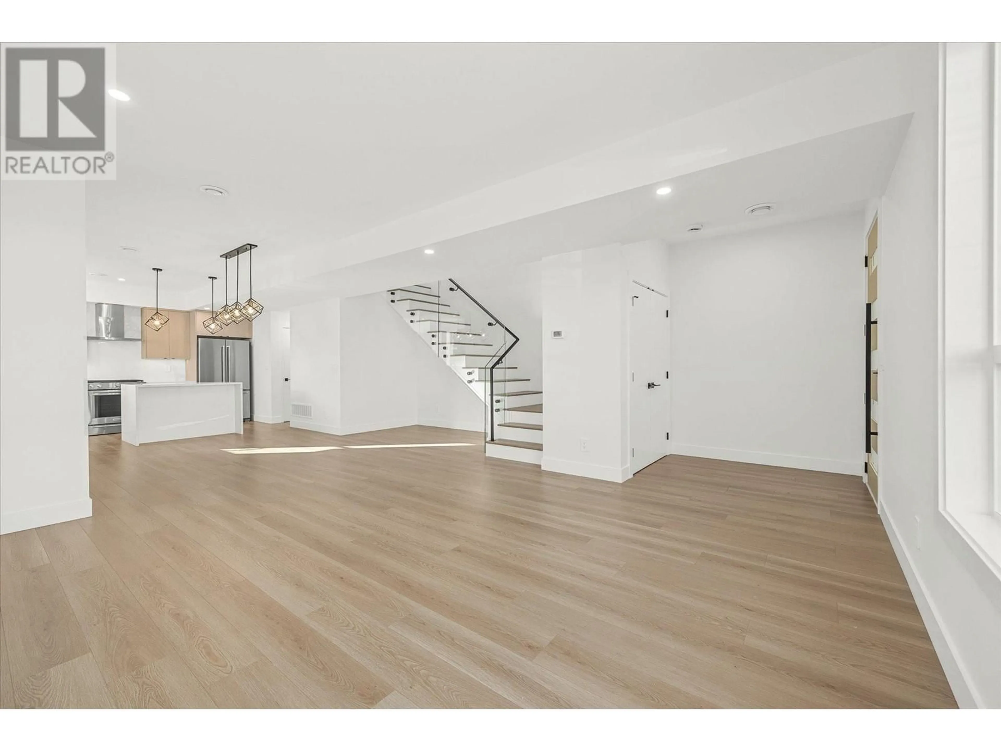2 - 747 PATTERSON AVENUE, Kelowna, British Columbia V1Y5C9
Contact us about this property
Highlights
Estimated ValueThis is the price Wahi expects this property to sell for.
The calculation is powered by our Instant Home Value Estimate, which uses current market and property price trends to estimate your home’s value with a 90% accuracy rate.Not available
Price/Sqft$538/sqft
Est. Mortgage$3,388/mo
Tax Amount ()-
Days On Market60 days
Description
PTT EXEMPT! Experience modern living in this brand-new Kelowna South townhome, where modern design meets the vibrant Pandosy Village, offering boutique shops, diverse dining options, KGH and proximity to Okanagan Lake beaches. ? This 3-bedroom, 2.5-bath residence combines refined interiors with seamless outdoor spaces, including a fenced yard with pet-friendly artificial grass and a spacious 375 sq. ft. rooftop patio featuring rimless glass railings, gas, and electrical hookups, ideal for gatherings. Inside, the professionally designed interior exudes sophistication. The open-concept kitchen boasts a high-end KitchenAid appliance package, a Kohler sink (lifetime warranty), quartz countertops/backsplash, a gas stove, and a waterfall-edge island. Main floor includes a powder room with a stone sink and backlit mirror. The primary suite features a walkthrough closet and a luxurious 4-piece ensuite with dual sinks and a spacious tiled shower. Designed for flexibility, there’s a versatile flex space under the stairs, while the stairwell is upgraded with sleek glass features. Additional premium details like LED lighting, an electric fireplace, and a TV mounting box add both convenience and style. Other highlights include an detached single-car garage roughed in for EV charging, making this townhome as functional as it is luxurious. Embrace the pinnacle of style, convenience, and comfort in one of Kelowna’s most desirable locations! (id:39198)
Property Details
Interior
Features
Third level Floor
Other
26'4'' x 13'1''Exterior
Parking
Garage spaces -
Garage type -
Total parking spaces 1
Condo Details
Inclusions
Property History
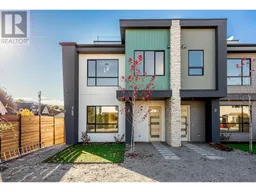 43
43
