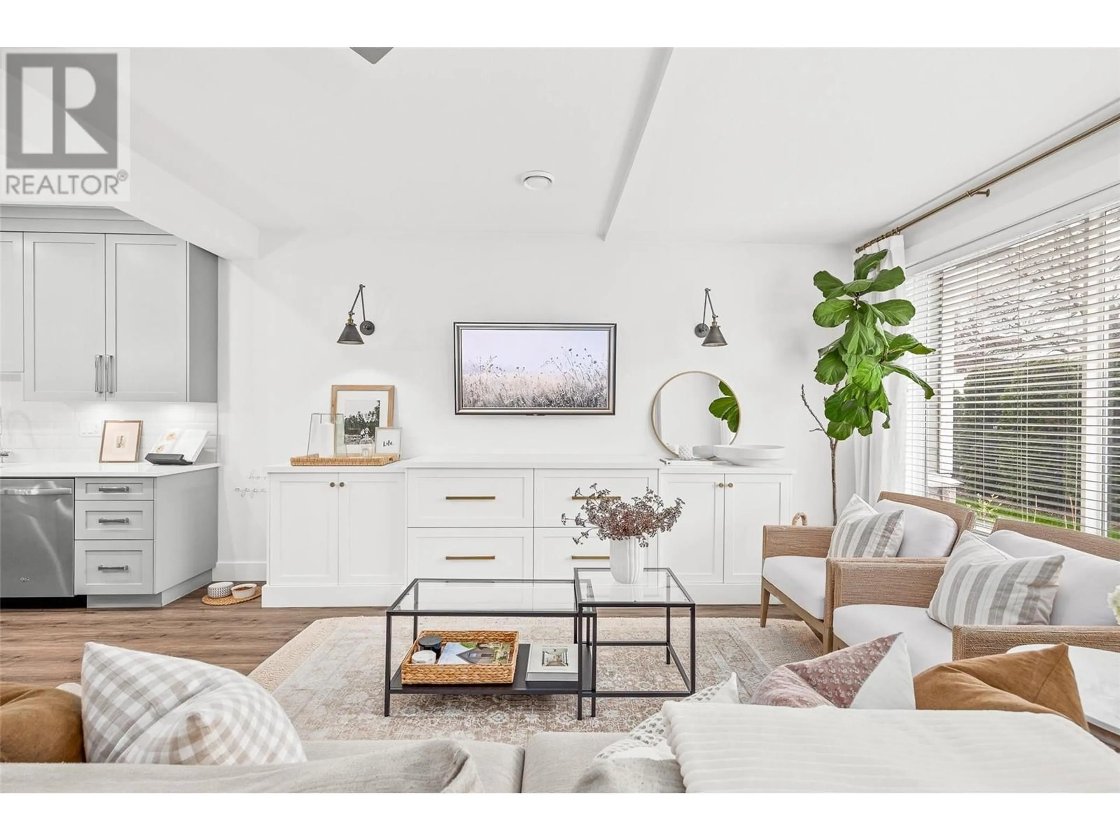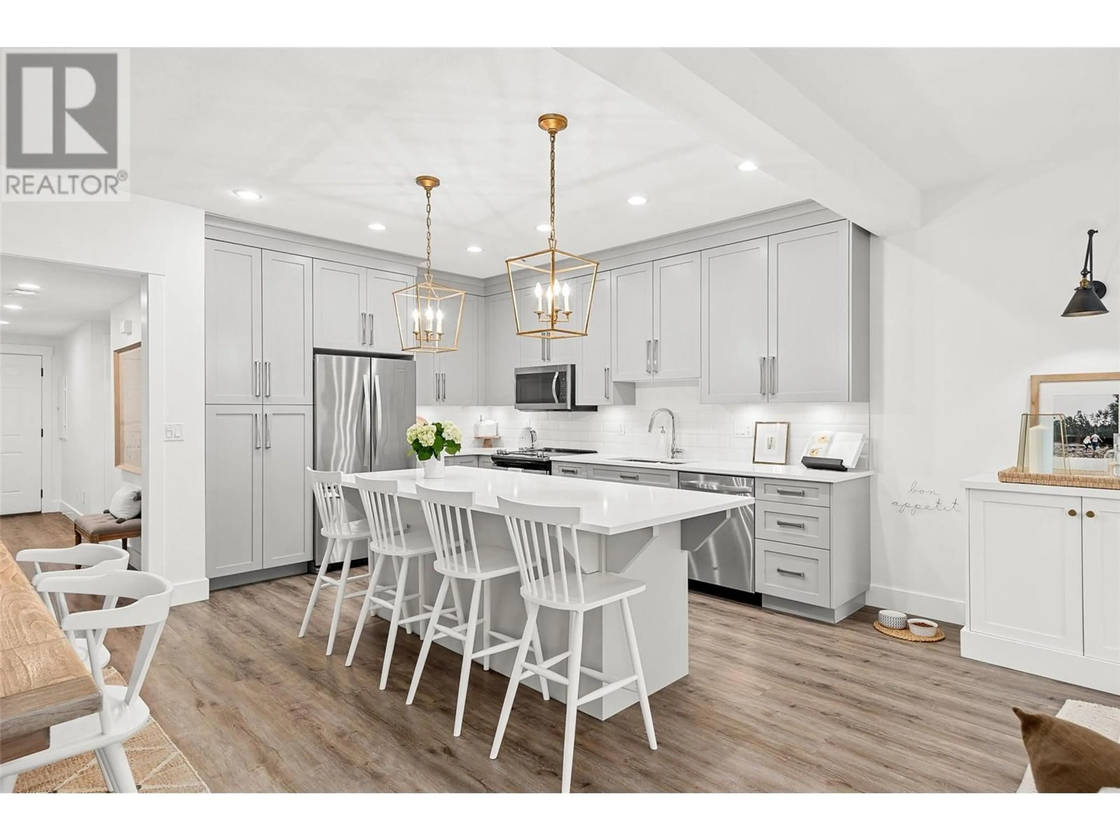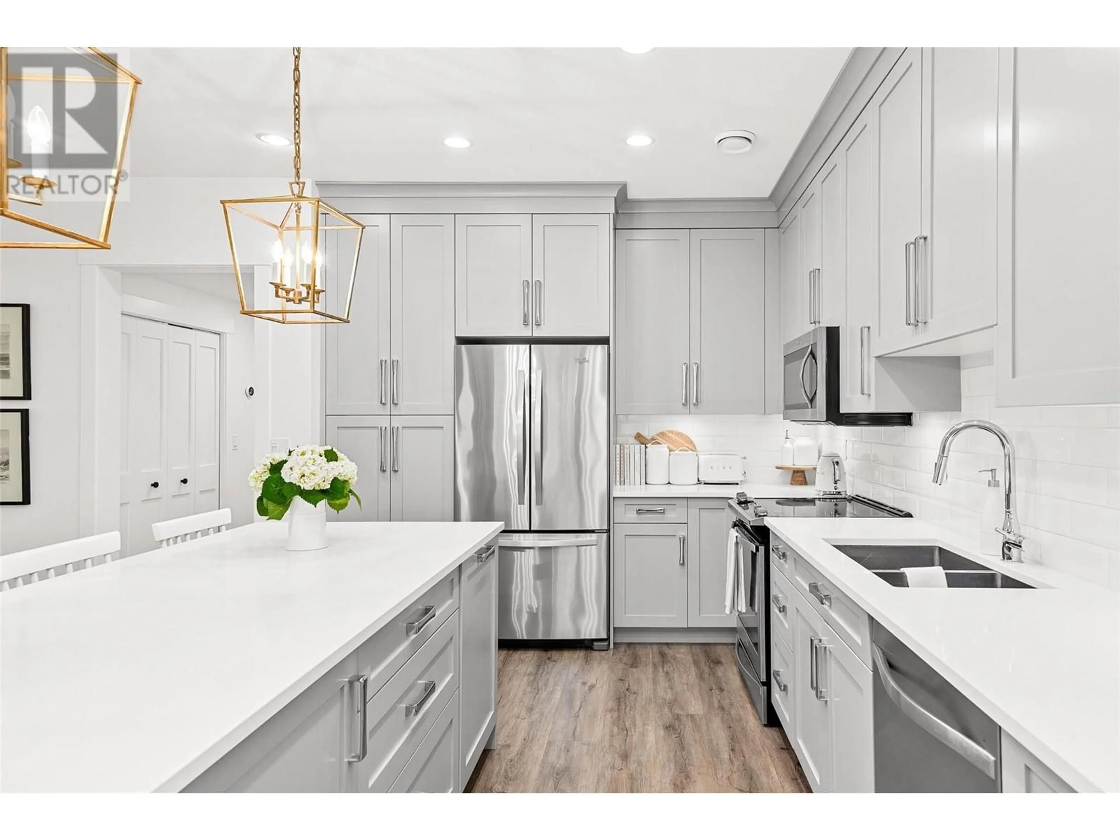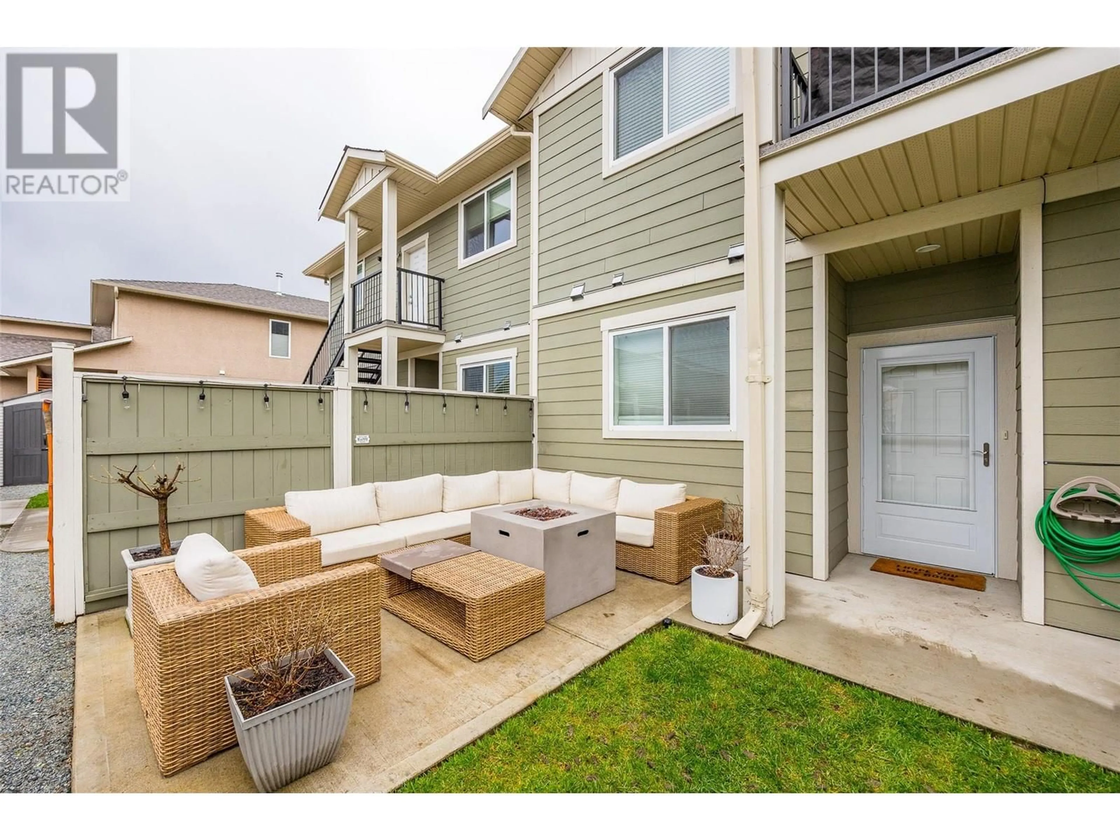764 PATTERSON AVENUE, Kelowna, British Columbia V1Y5C8
Contact us about this property
Highlights
Estimated ValueThis is the price Wahi expects this property to sell for.
The calculation is powered by our Instant Home Value Estimate, which uses current market and property price trends to estimate your home’s value with a 90% accuracy rate.Not available
Price/Sqft$538/sqft
Est. Mortgage$3,114/mo
Maintenance fees$250/mo
Tax Amount ()$3,479/yr
Days On Market32 days
Description
Downsize without compromise or get a first home that will give you room to grow... As you step inside this Pandosy home, you will feel as if you have been transported to the center pages of Better Homes and Gardens Magazine. Thoughtful design is fused with quality craftsmanship and meticulous attention to detail to create a living space that is truly beautiful and unique. The bright, open three-bedroom floor plan offers ample room to live, work, and play, and you also have a spacious outdoor living area of your own. All four homes in this boutique strata were renovated from the studs out in 2014. The current owner has also renovated & updated the decor so all the systems and home are ""like new."" . This is a must-see property, priced to sell, but the lifestyle offered is priceless. Walk to the beach, restaurants, parks, and all the other amenities offered in Kelowna's most sought-after enclave, Pandosy Village. But no matter how far you wander, you will always yearn to be back in your beautiful home in this small, friendly boutique strata. The location, the size, and the WOW factor of this home all combine to make it a very special place to call home... (id:39198)
Property Details
Interior
Features
Main level Floor
Dining room
11'11'' x 9'4pc Bathroom
5' x 10'3''3pc Ensuite bath
4'11'' x 12'7''Primary Bedroom
12'1'' x 14'4''Exterior
Parking
Garage spaces -
Garage type -
Total parking spaces 2
Condo Details
Amenities
Other
Inclusions
Property History
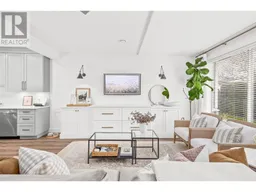 41
41
