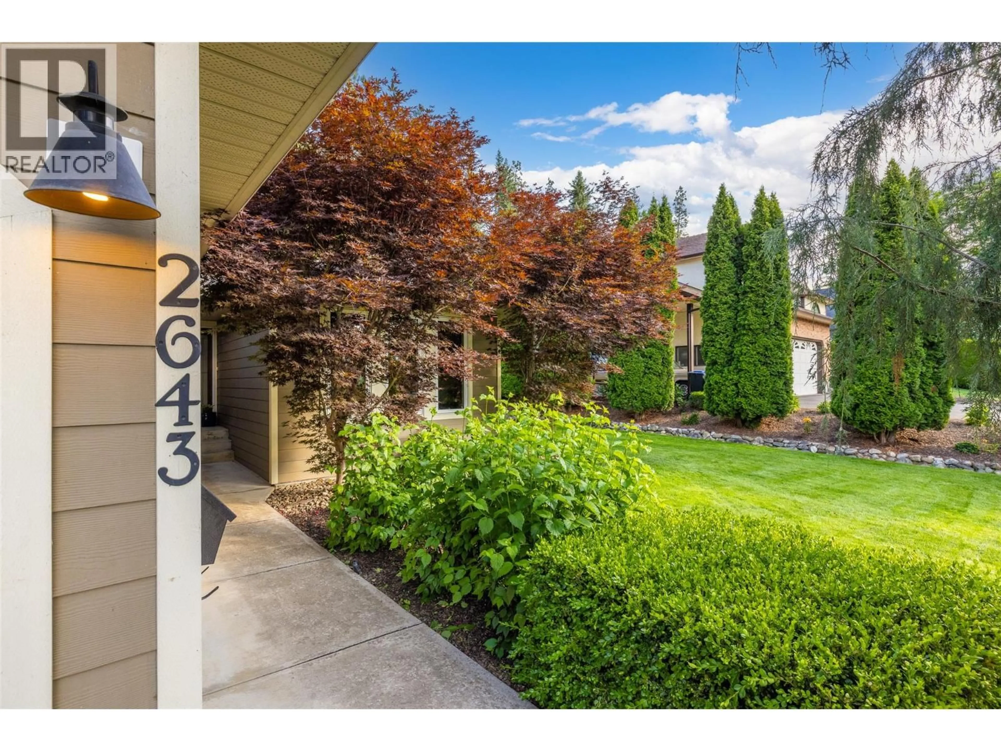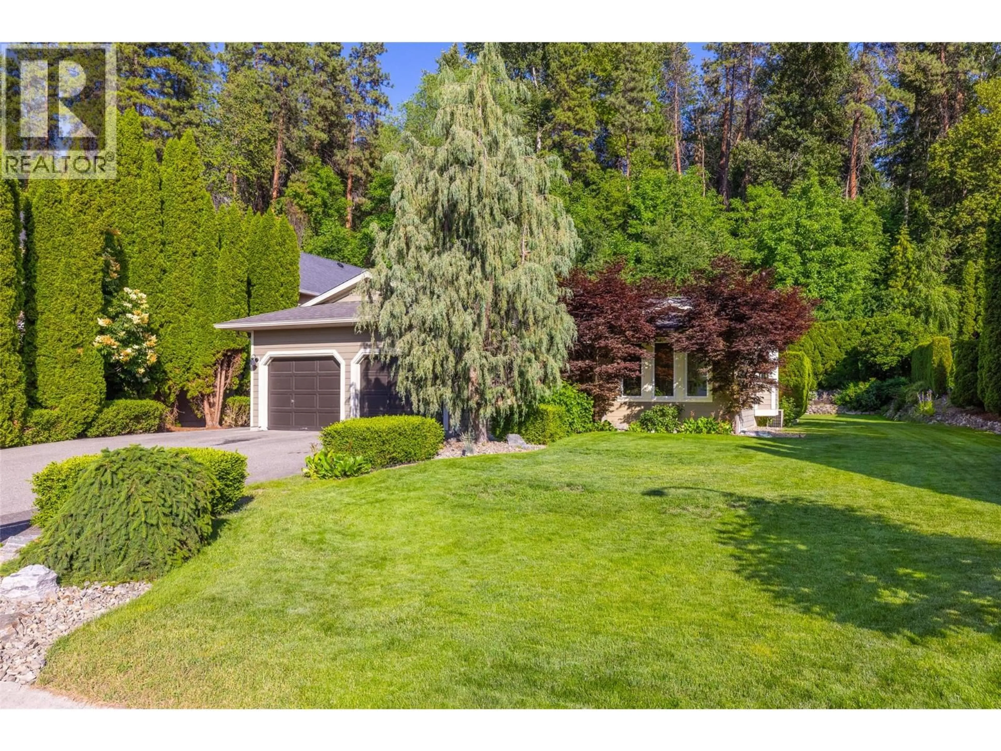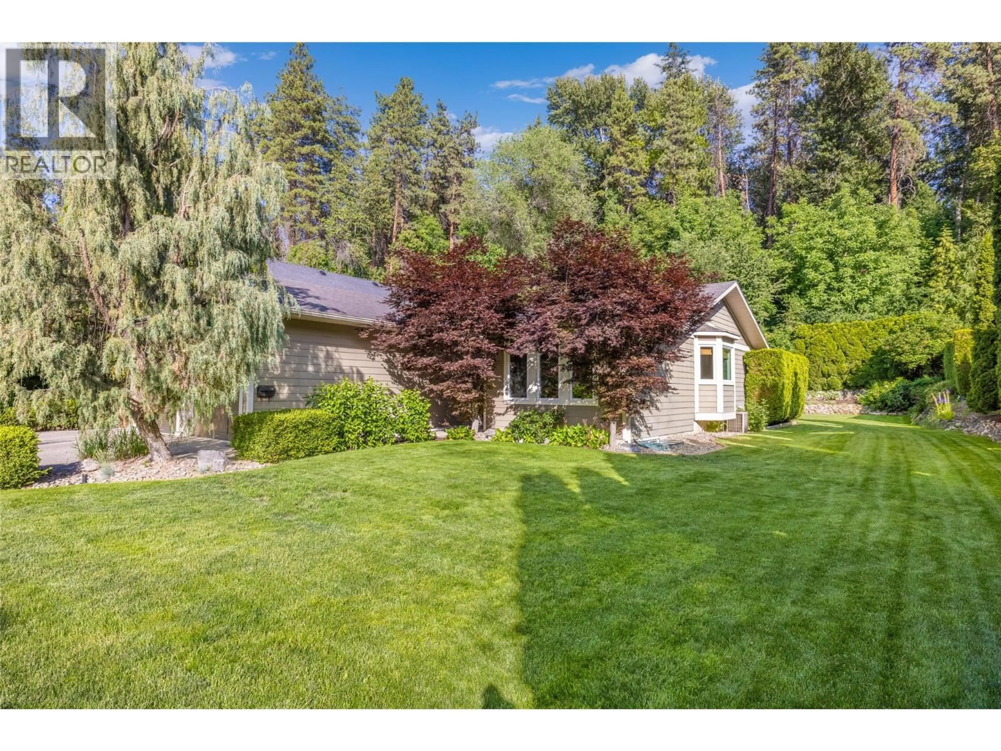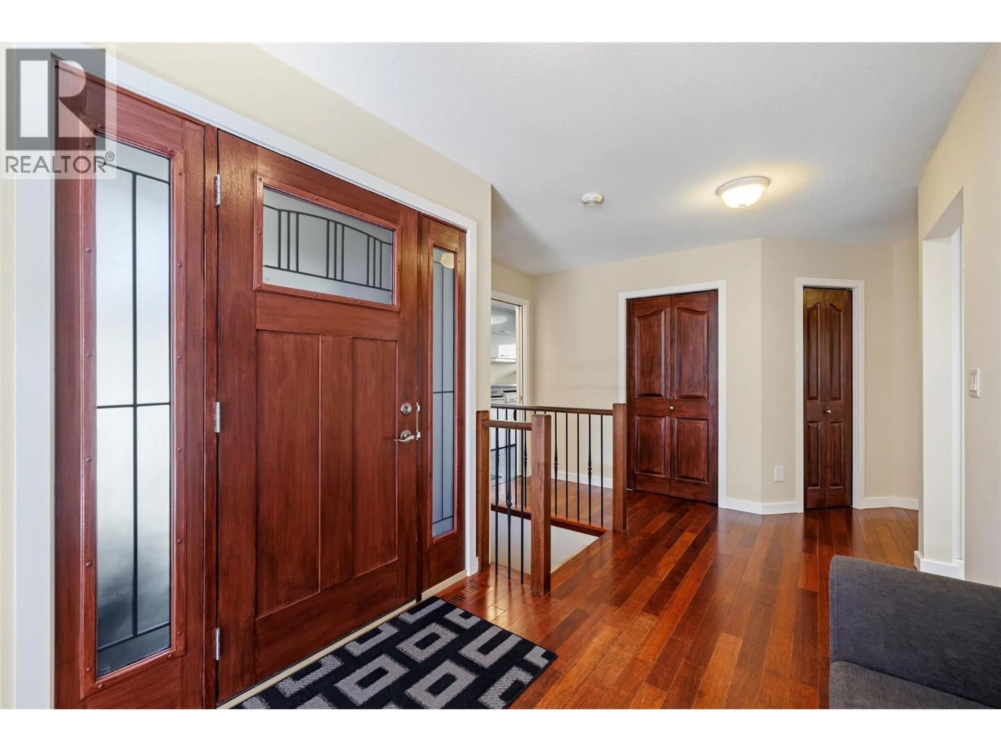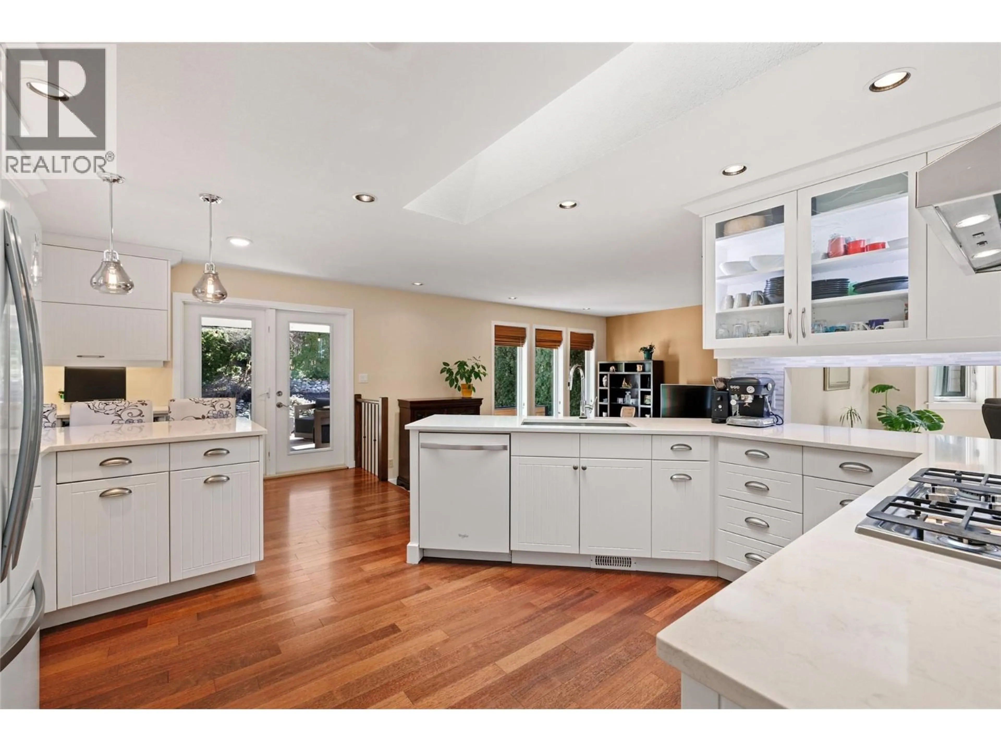2643 O'REILLY ROAD, Kelowna, British Columbia V1W2X9
Contact us about this property
Highlights
Estimated valueThis is the price Wahi expects this property to sell for.
The calculation is powered by our Instant Home Value Estimate, which uses current market and property price trends to estimate your home’s value with a 90% accuracy rate.Not available
Price/Sqft$463/sqft
Monthly cost
Open Calculator
Description
WELCOME TO the HALL ROAD neighborhood in SE Kelowna. This property offers Primary and Secondary spaces! As our community grows and traffic builds this neighbourhood offers a park like setting with large private lots minutes from everything. The Primary space provides abundant one floor living with the perfect blend of indoor and outdoor access. The kitchen is the hub of the main floor, open floor plan to family room and ample back garden. The main floor offers versatile space for an office or secondary lounge area off the dining space. The main floor plan includes a primary bedroom with ensuite, secondary bedroom and main bathroom, and an amazing extra-large laundry/hobby storage mudroom with pet shower and access to a double garage. The secondary space downstairs with separate entrance has full kitchen/laundry two bedrooms, a living area, rec/flex room, large full bathroom, a workshop, ample storage space, making it perfect for potential in-law suite or rental income. Properties in this rural-feeling quiet neighborhood are a hidden gem! This home has been lovingly lived in by the current owners for 25 years, and has been a wonderful place to raise their family. Just minutes to downtown, hiking/walking/biking trails, golf, airport, golf, KGH, beach & more! This home sits on half an acre room for a pool, plenty of parking for RV, boat, possibilities are endless. Truly must be seen to be appreciated! Book your private showing today. (id:39198)
Property Details
Interior
Features
Basement Floor
Storage
16'11'' x 13'3''Other
16'3'' x 13'4''Kitchen
13'9'' x 10'11''3pc Bathroom
Exterior
Parking
Garage spaces -
Garage type -
Total parking spaces 5
Property History
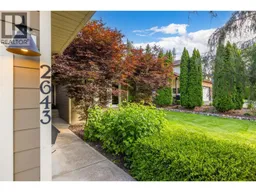 54
54
