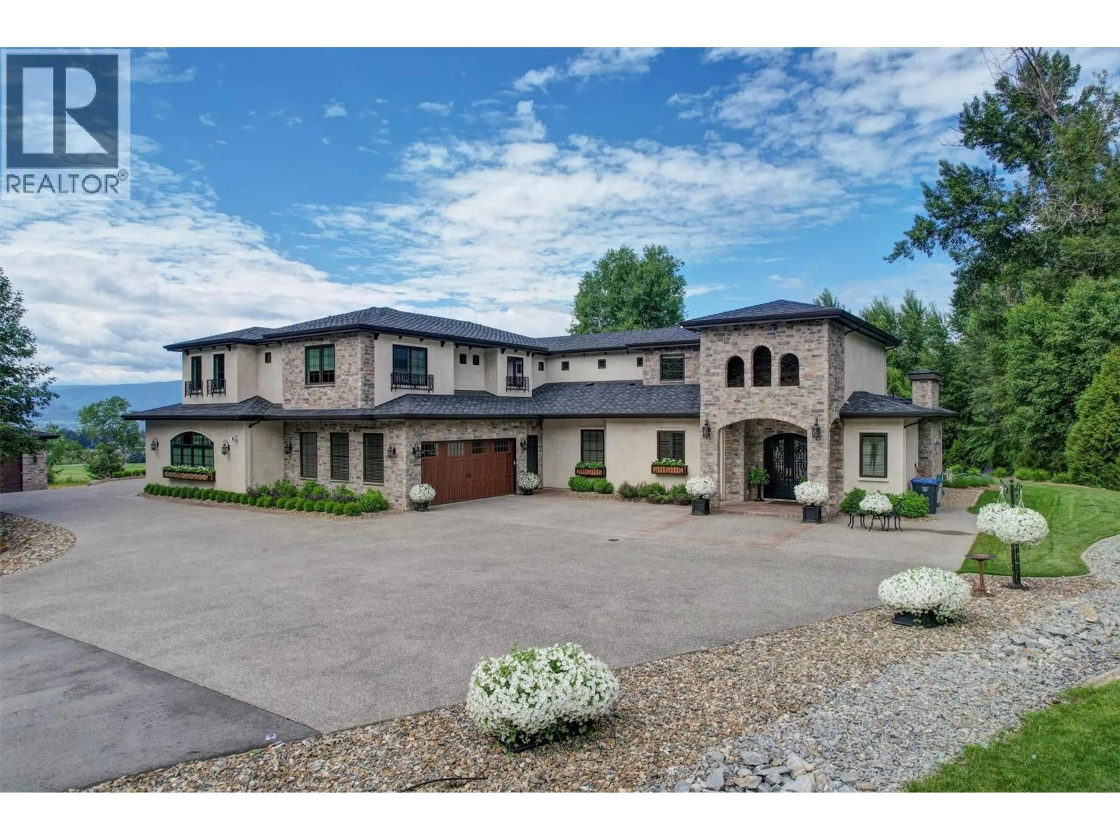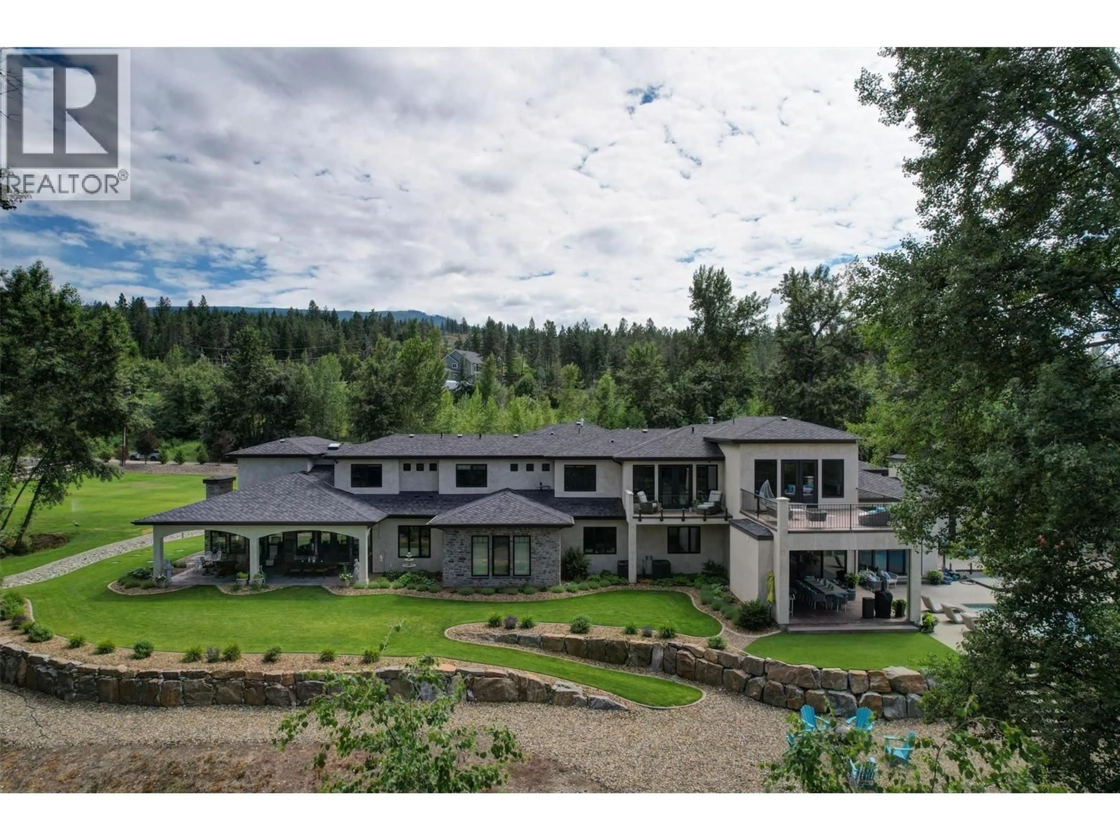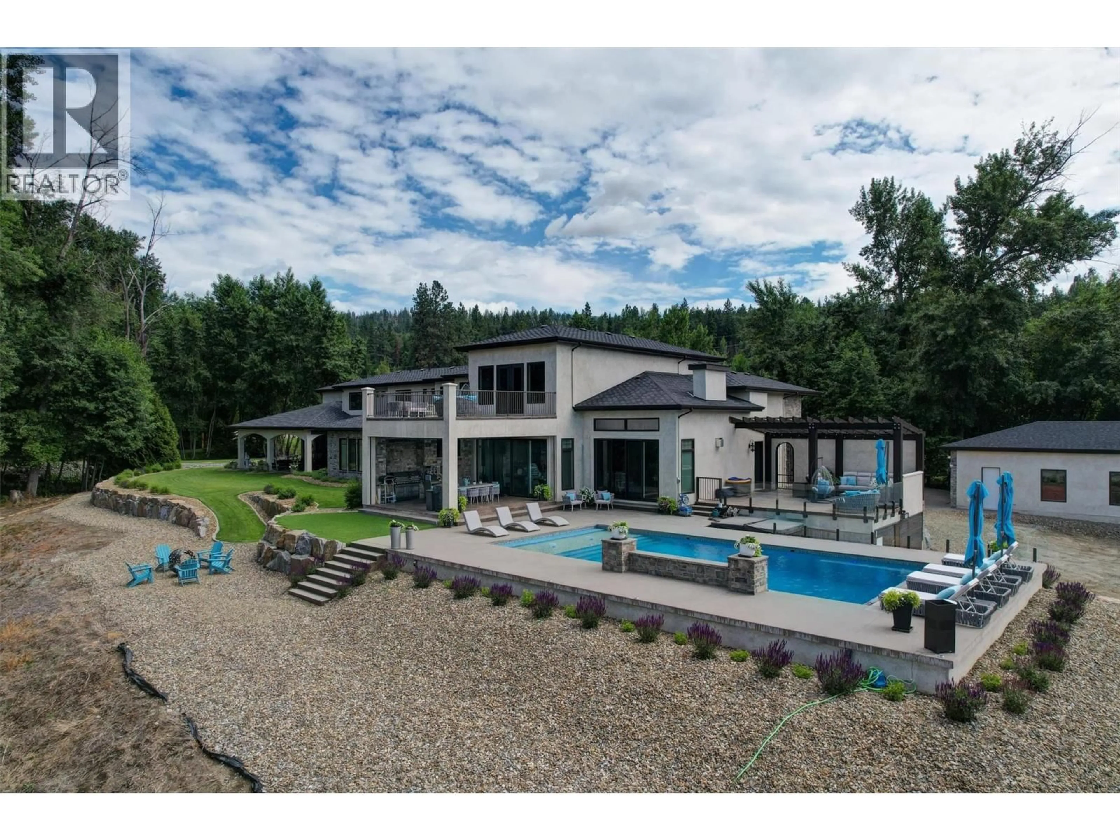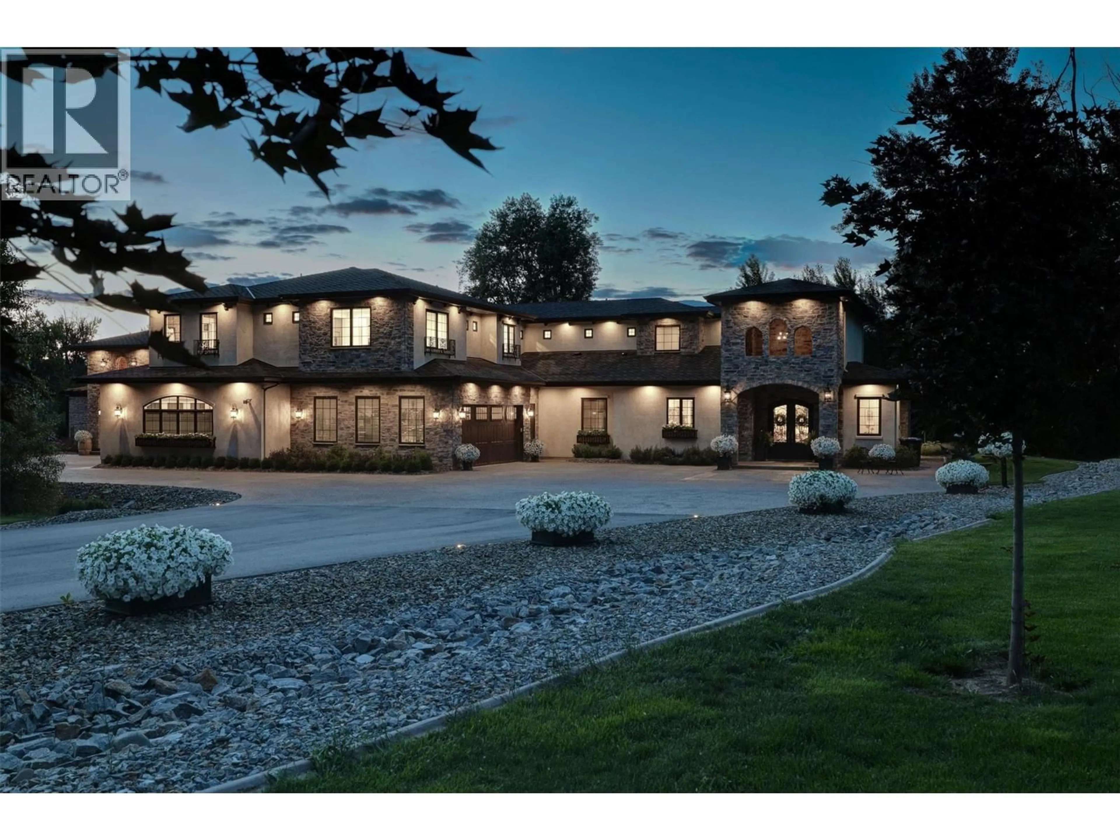2950 BALLDOCK ROAD, Kelowna, British Columbia V1W4C3
Contact us about this property
Highlights
Estimated valueThis is the price Wahi expects this property to sell for.
The calculation is powered by our Instant Home Value Estimate, which uses current market and property price trends to estimate your home’s value with a 90% accuracy rate.Not available
Price/Sqft$671/sqft
Monthly cost
Open Calculator
Description
Picturesque estate in Southeast Kelowna resting on approximately 7+ pristine acres, with a Tuscan-inspired residence offering over 9000 sq. ft. of luxury living with 6 beds and 7 baths. This home has been uniquely divided into 2 separate living spaces, making it ideal for multi-generational living. Designed to be a private oasis for entertainment and tranquility, the property features a high-end concrete 20x40 saltwater pool with a Baja shelf, multiple patios for outdoor living with a fireplace & TV, an outdoor kitchen, a detached 25x40 shop, horse barn/paddock, raised garden boxes, and 3 ponds surrounding the yard, creating an exceptional ambiance. The main home has been beautifully designed for a large family; the upper level offers 4 beds, including a ""luxury hotel-like"" primary retreat with a spa-like ensuite. A custom media/home theatre and games room with deck access offer a high-end experience for the ""tech"" in the family. The separate accommodation offers quality finishes and a spacious design for the extended family/in-laws. This completely private space features 3 bedrooms, 3 bathrooms, an oversized garage, and a patio to enjoy the tranquility of the surrounding ponds. This is an excellent opportunity to enjoy a rural setting surrounded by vineyards, orchards, only minutes to Myra Canyon recreational park for hiking/biking, trail riding, and the City of Kelowna amenities. (id:39198)
Property Details
Interior
Features
Main level Floor
Other
24'11'' x 43'Other
10'4'' x 14'4''Primary Bedroom
18' x 27'9''Pantry
13'5'' x 6'8''Exterior
Features
Parking
Garage spaces -
Garage type -
Total parking spaces 18
Property History
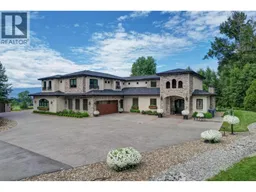 81
81
