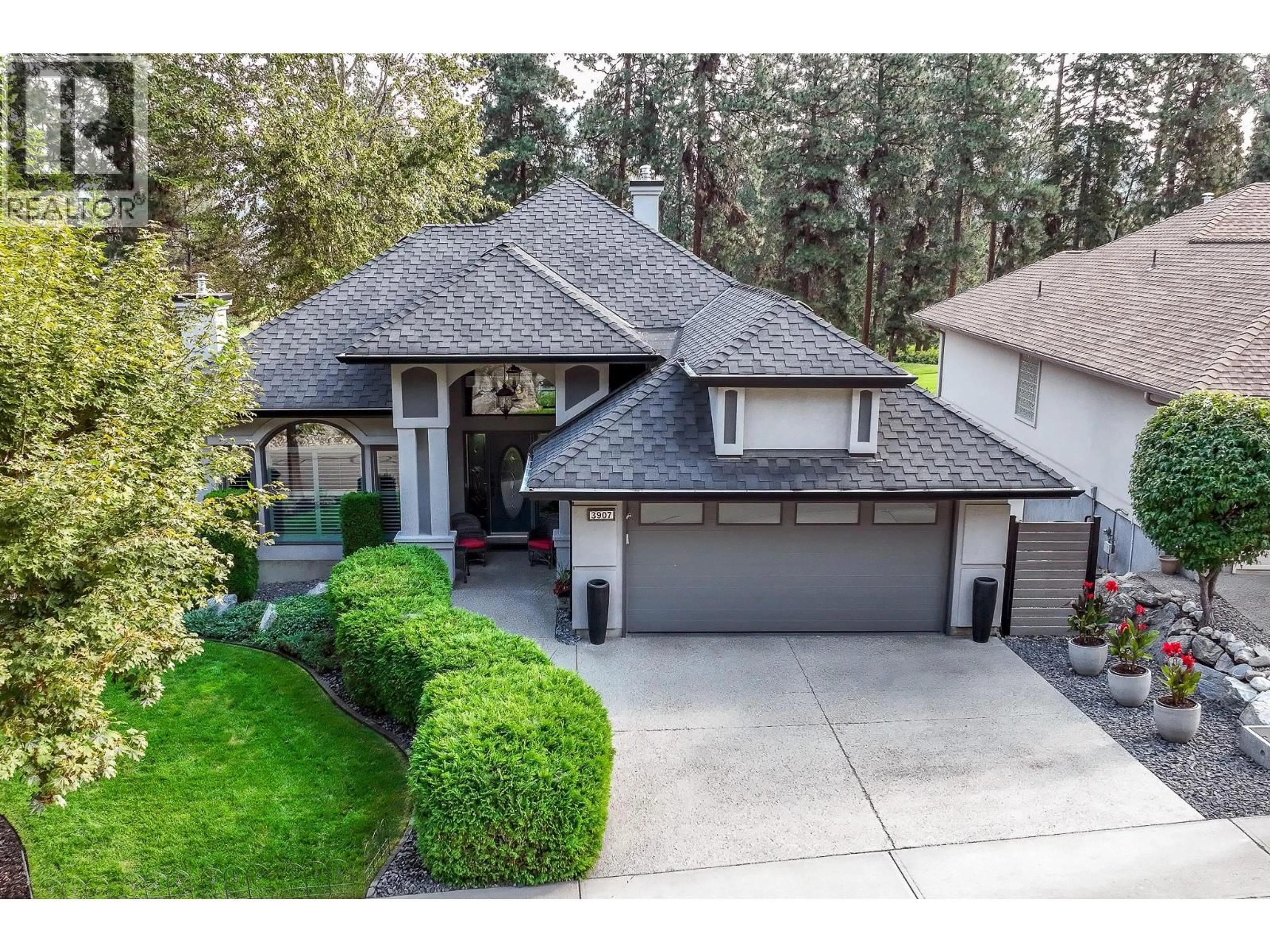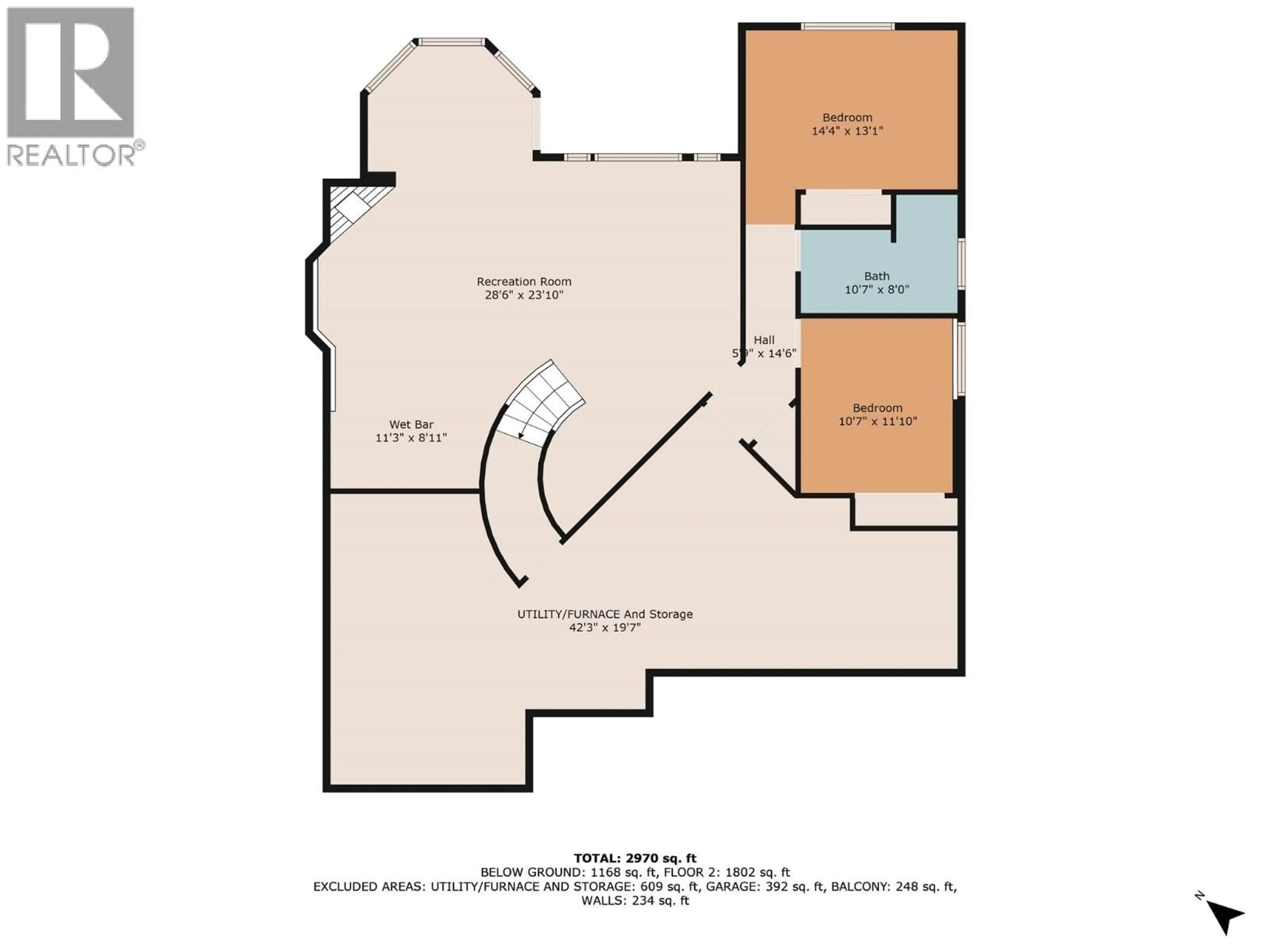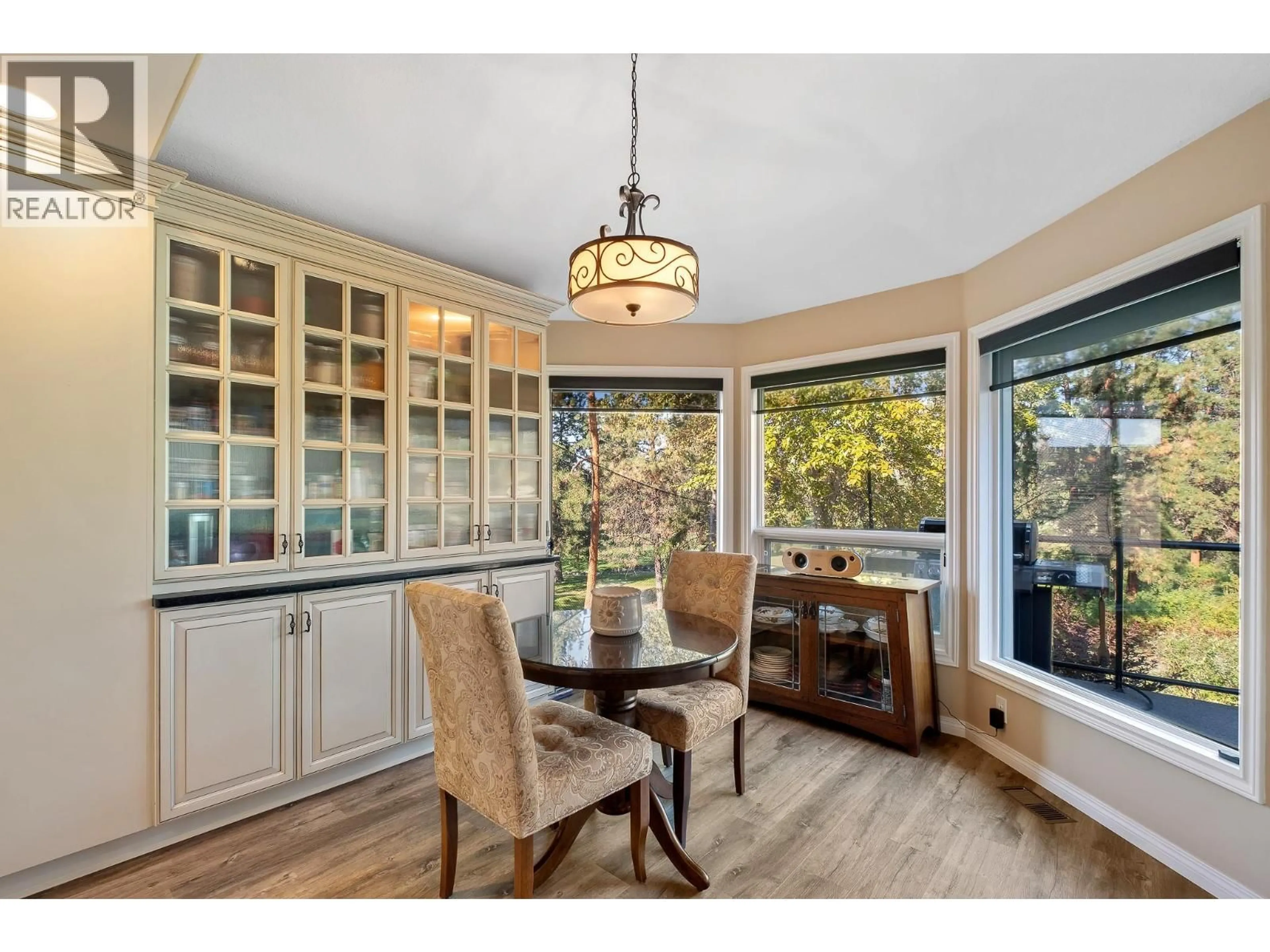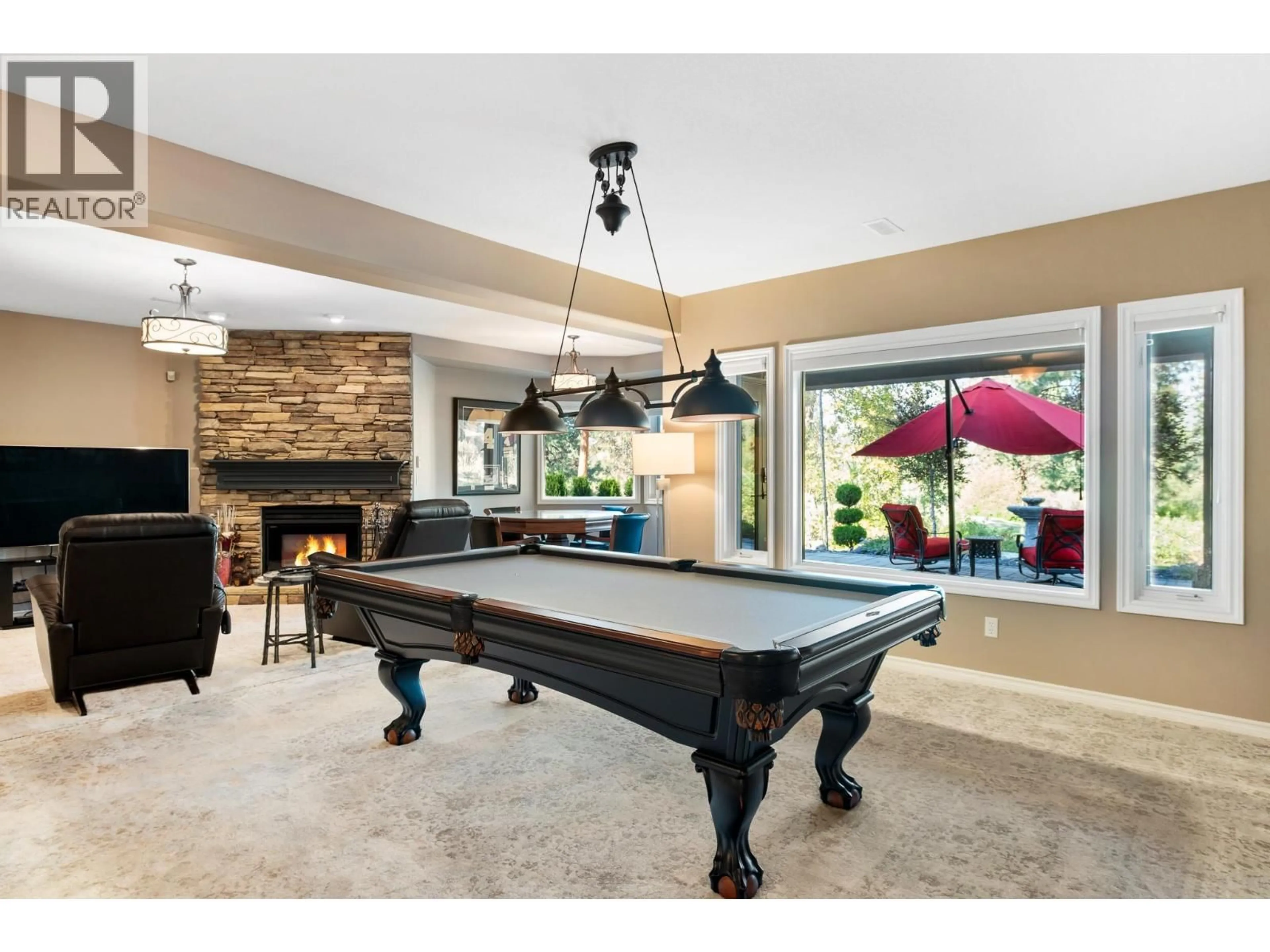3907 GALLAGHERS CIRCLE, Kelowna, British Columbia V1W3Z9
Contact us about this property
Highlights
Estimated valueThis is the price Wahi expects this property to sell for.
The calculation is powered by our Instant Home Value Estimate, which uses current market and property price trends to estimate your home’s value with a 90% accuracy rate.Not available
Price/Sqft$396/sqft
Monthly cost
Open Calculator
Description
Elegant, warm, and thoughtfully designed, this extensively renovated Gallaghers Canyon home sits on the 2nd hole, offering a family home as elevated as its views. Every detail has been professionally and meticulously updated to create a home that is both inviting and move-in ready. With 3 bedrooms, 3 bathrooms, and 3 fireplaces, the layout is ideal for both everyday living and entertaining. Enjoy mornings on the expansive upper deck off the kitchen and family room, or host friends on the stunning walk-out stone patio with tranquil fountain. The kitchen shines with large granite counters, abundant storage, 2024 appliances, Frigidaire side by side fridge & freezer, black cooktop, and double ovens. The spacious primary suite features deck access, ensuite with a new quartz counter, and frameless shower. The lower level showcases two bedrooms, full bath, 609 sq. ft. of storage, a cozy family room with fireplace, bar area and Brunswick Greenwood pool table for game nights. The heated garage features epoxy flooring topped with half-inch rubber wall-to-wall for comfort and durability. Some of the many updates include a 50-year roof warranty, new HVAC, plumbing, hot water tank, flooring, garage door, irrigation, and landscaping. Nothing to do but move in and enjoy the lifestyle—steps from 2 golf courses, indoor swimming pool, fitness centre, walking trails, and a vibrant community. (id:39198)
Property Details
Interior
Features
Lower level Floor
Bedroom
11'10'' x 10'7''Full bathroom
8'0'' x 10'7''Bedroom
13'1'' x 14'4''Storage
19'7'' x 42'3''Exterior
Parking
Garage spaces -
Garage type -
Total parking spaces 4
Condo Details
Amenities
Recreation Centre, Whirlpool, Clubhouse, Racquet Courts
Inclusions
Property History
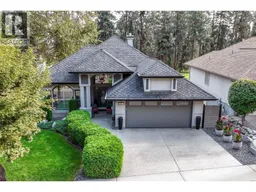 59
59
