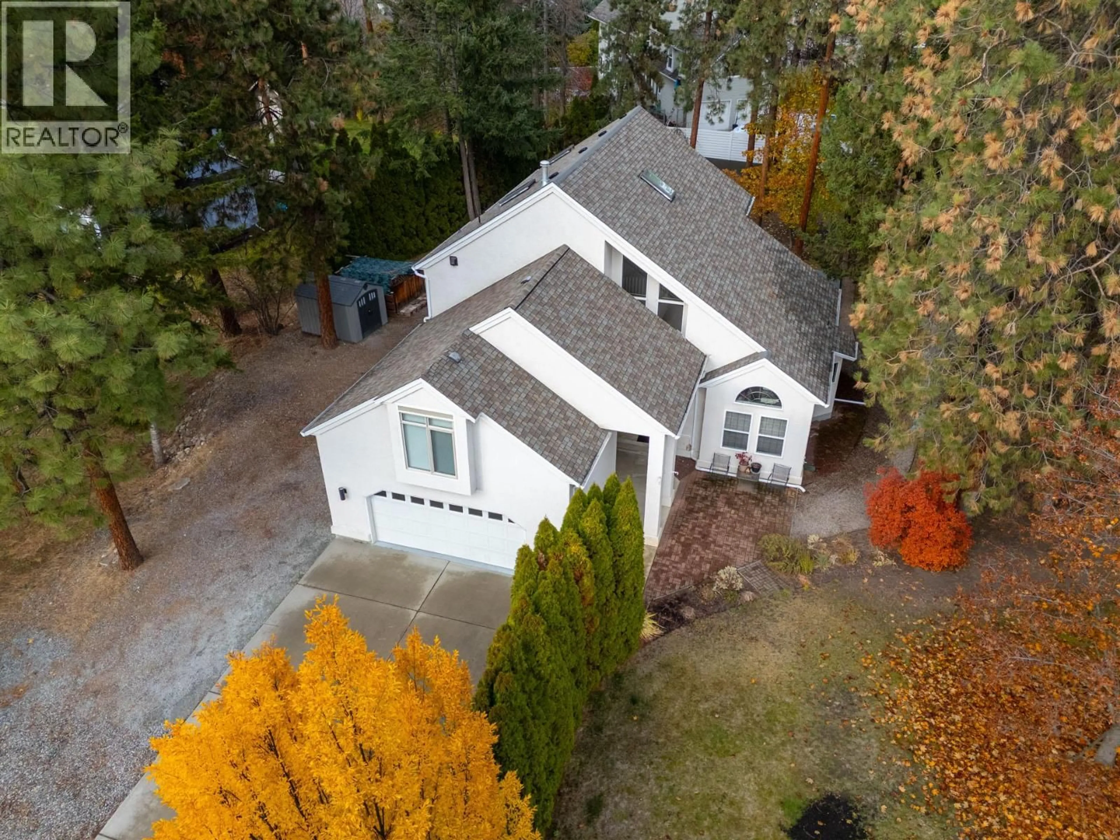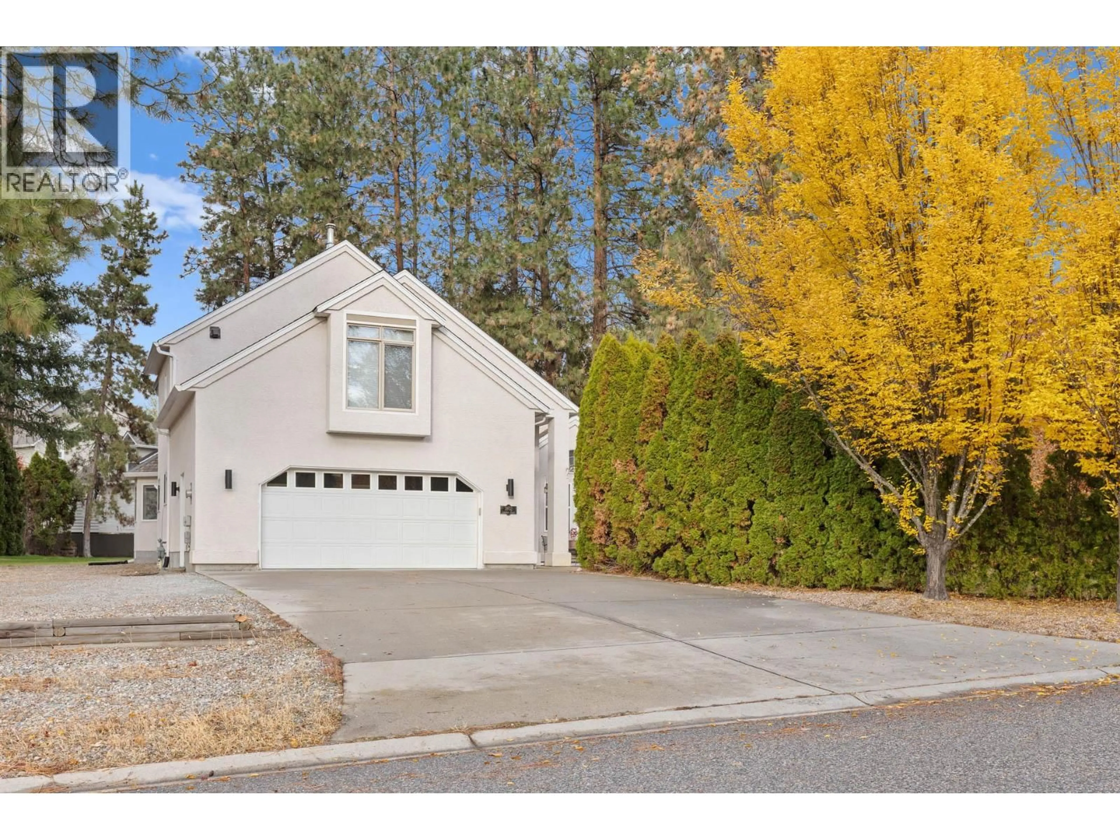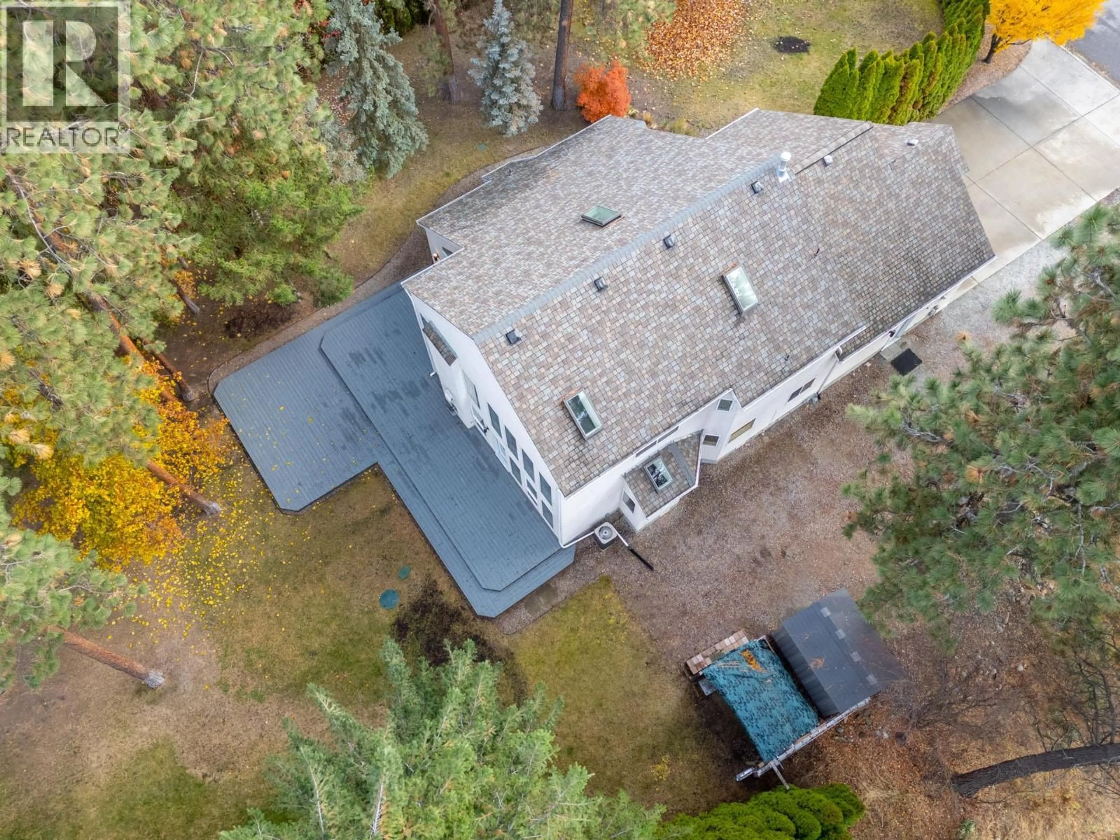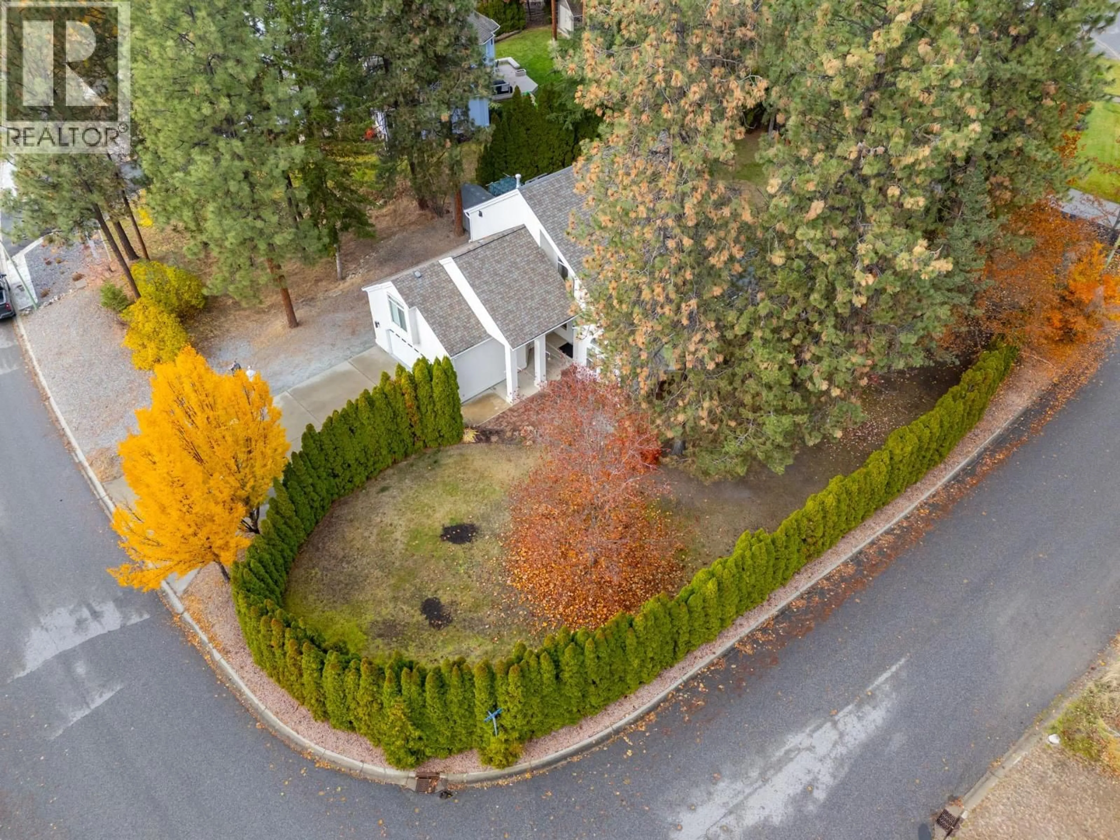3932 LAKEVALE PLACE, Kelowna, British Columbia V1W3Z5
Contact us about this property
Highlights
Estimated valueThis is the price Wahi expects this property to sell for.
The calculation is powered by our Instant Home Value Estimate, which uses current market and property price trends to estimate your home’s value with a 90% accuracy rate.Not available
Price/Sqft$362/sqft
Monthly cost
Open Calculator
Description
A Perfect Place to Be Home for the Holidays Imagine celebrating the season in a warm & welcoming home surrounded by nature & a winter wonderland. This SE Kelowna retreat is ready to make those holiday memories a reality. Welcome to this private sanctuary in the heart of SE Kelowna, a highly desirable pocket of tranquility just minutes from city conveniences. Tucked away on a quiet cul-de-sac, this spacious 2,700 sf home offers the perfect blend of comfort, space & nature. Natural light fills the interior through large windows, connecting the indoors w/the surrounding greenery. The open-concept main living area features generous rooms designed for both relaxed family living & easy entertaining. This level also includes 2 bedrooms, a full bath & laundry. 3 separate staircases lead to the upper level, where a cozy loft offers the perfect retreat. You’ll also find 2 extra-large rooms, including the primary bed w/ ensuite & walk-in closet. The heated dbl garage & ample parking provide space for all your toys! Outside, the .4-acre corner lot is tucked behind a veil of cedars, creating a private haven w/a large deck for relaxing. Located nearby wineries, Gallagher’s Golf Course, hiking & biking trails invite you to enjoy the very best of the Kelowna lifestyle. There’s still time to decorate your tree, host loved ones & experience the magic of Christmas in a home you’ll be proud to call your own. (id:39198)
Property Details
Interior
Features
Second level Floor
Bedroom
16'8'' x 24'3''Other
5'3'' x 9'9''5pc Ensuite bath
11'2'' x 15'6''Primary Bedroom
12'6'' x 13'11''Exterior
Parking
Garage spaces -
Garage type -
Total parking spaces 2
Property History
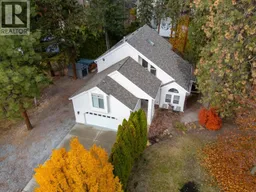 52
52
