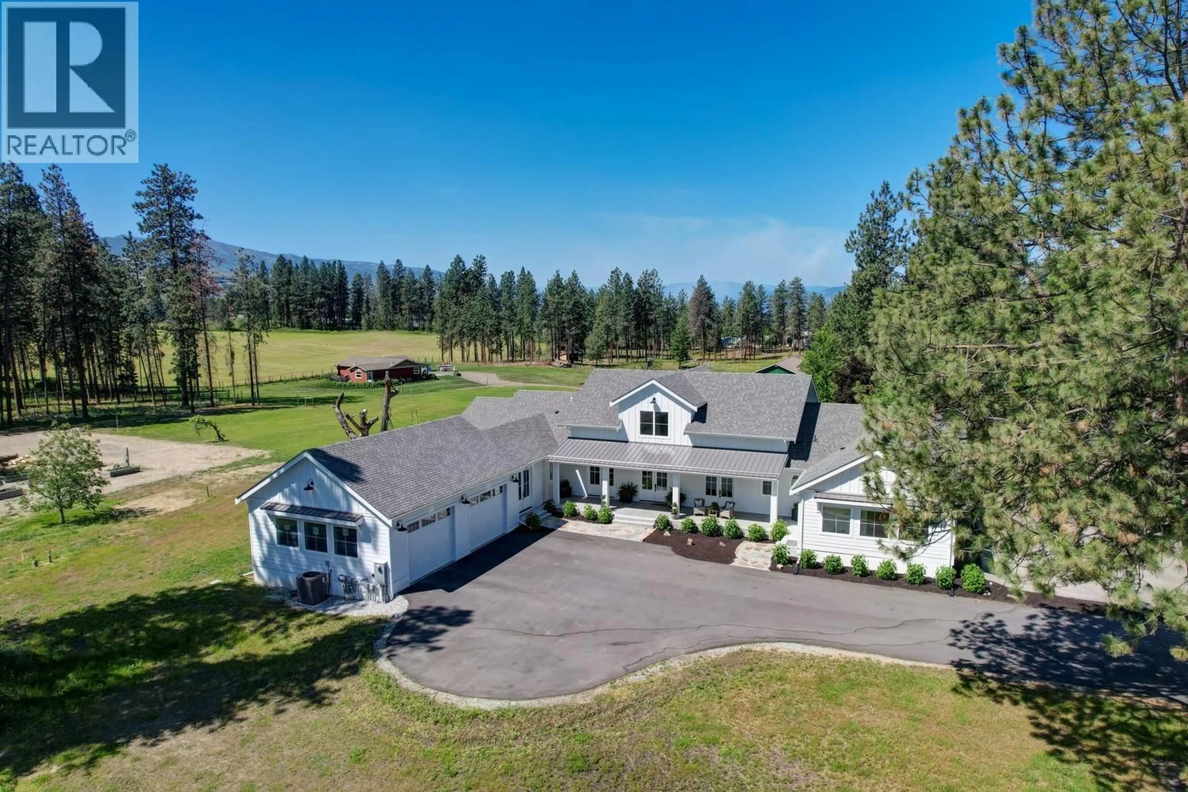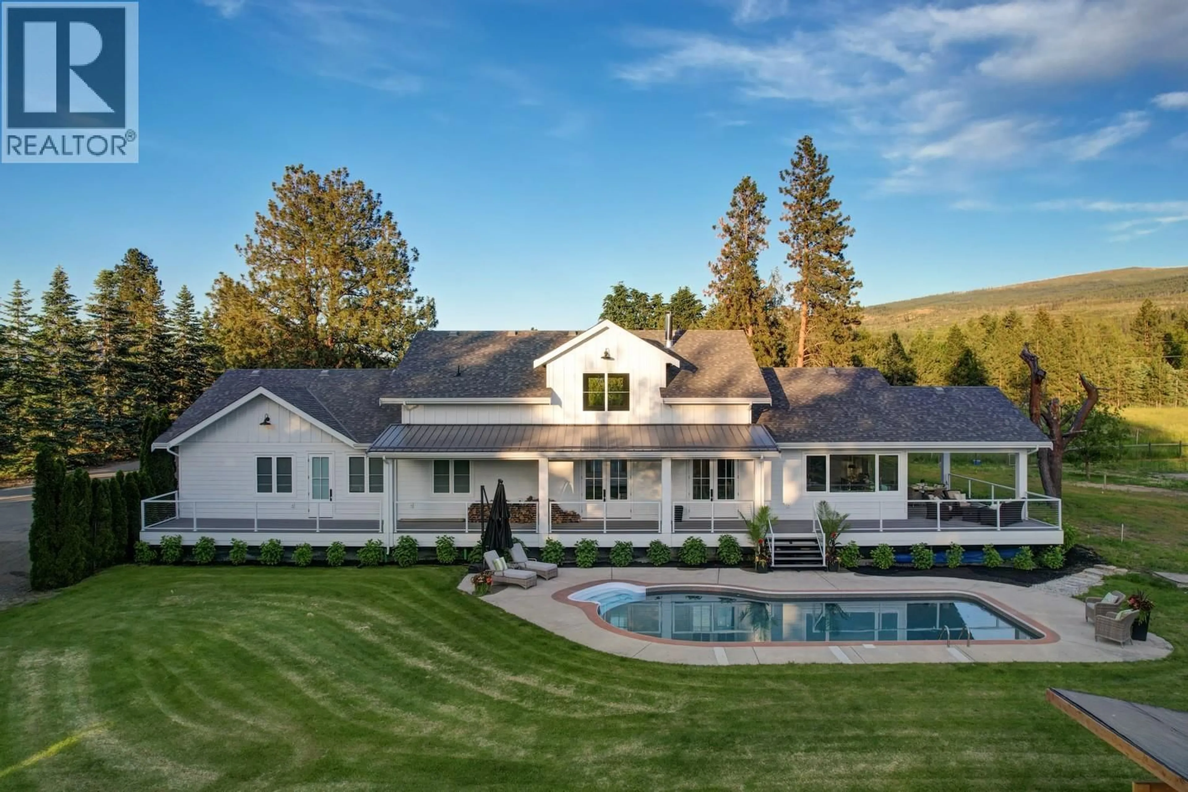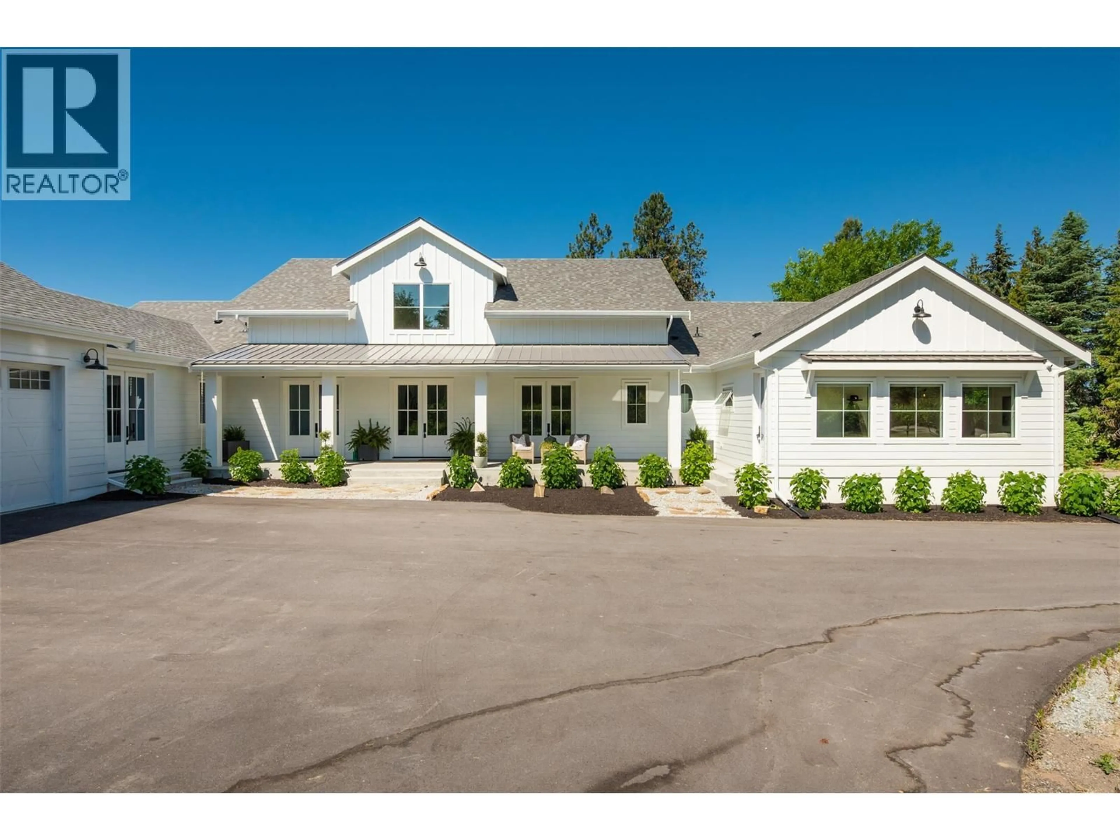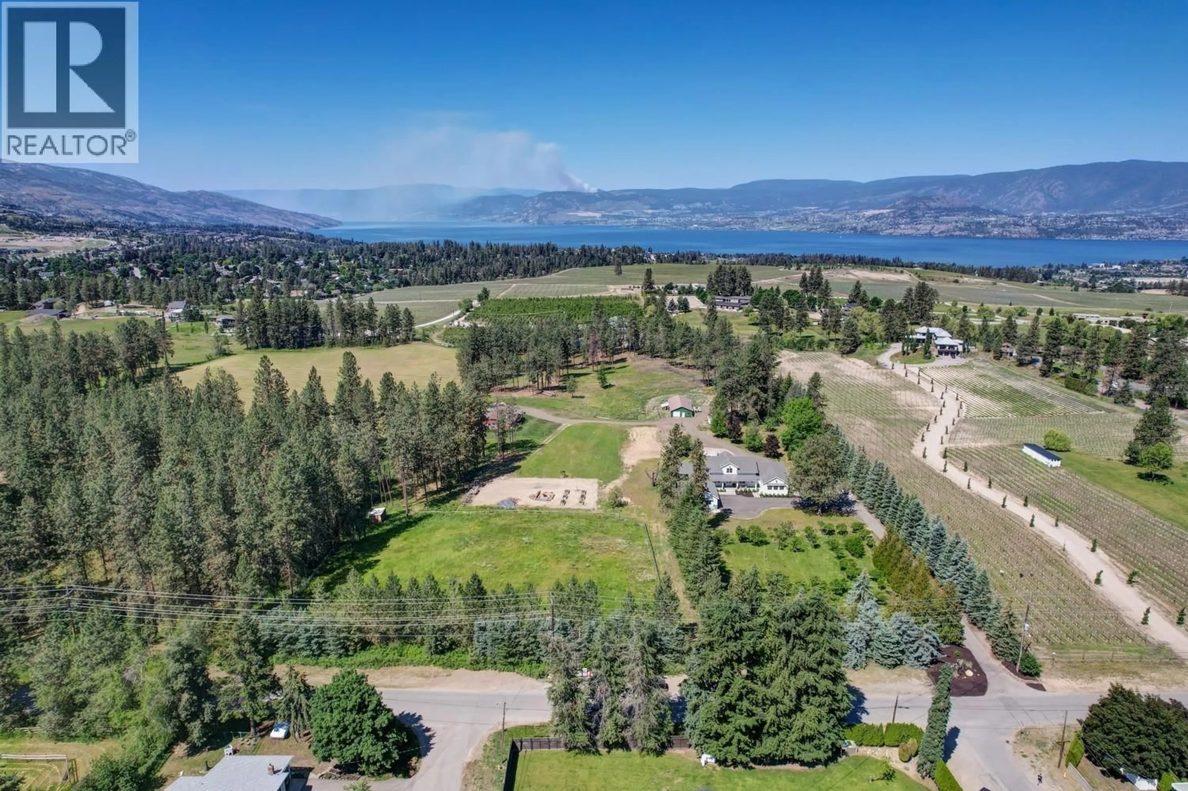4510-4520 STEWART ROAD EAST, Kelowna, British Columbia V1W4C1
Contact us about this property
Highlights
Estimated valueThis is the price Wahi expects this property to sell for.
The calculation is powered by our Instant Home Value Estimate, which uses current market and property price trends to estimate your home’s value with a 90% accuracy rate.Not available
Price/Sqft$1,097/sqft
Monthly cost
Open Calculator
Description
Picturesque & peaceful 12 acres in South East Kelowna. You will LOVE this near new MODERN farmhouse that blends timeless country elements with modern design and offers convenient one-level living. Finished with the utmost attention to detail & quality throughout including oak plank hardwood flooring, quartzite counters, brass hardware, custom tile work. The main living spaces are open & bright flowing seamlessly from the kitchen, dining & great room lending itself to creating family-oriented spaces for gathering and hosting. Great room features a custom cast, wood-burning fireplace with vaulted ceilings. A highlight of this home is the gourmet kitchen with professional appliances, an over-sized island and expansive windows bordering the kitchen capturing the stunning acreage views. Primary suite is a tranquil retreat with a show stopping en suite featuring a soaking tub, large white tiles extending up the walls, an open shower, gorgeous wood vanity. Multiple points of access open to the patios and wrap around porch. Separate access to the One bedroom suite. Basement is perfect for a home theater. Enjoy the backyard oasis with a pool and lounging area. Property offers a SECOND detached 2 bedroom home, + huge detached workshop, fenced for livestock & small orchard with variety of fruit trees. Incredible location with a close proximity to trails for hiking, biking, and horseback riding. Ideal setting for those in search of the tranquility of acreage living. (id:39198)
Property Details
Interior
Features
Main level Floor
Dining room
12'11'' x 22'0''Bedroom
17'6'' x 11'10''Bedroom
13'10'' x 15'11''Primary Bedroom
12'10'' x 20'5''Exterior
Features
Parking
Garage spaces -
Garage type -
Total parking spaces 12
Property History
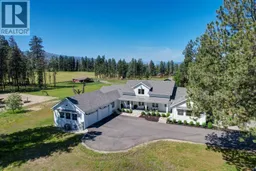 81
81
