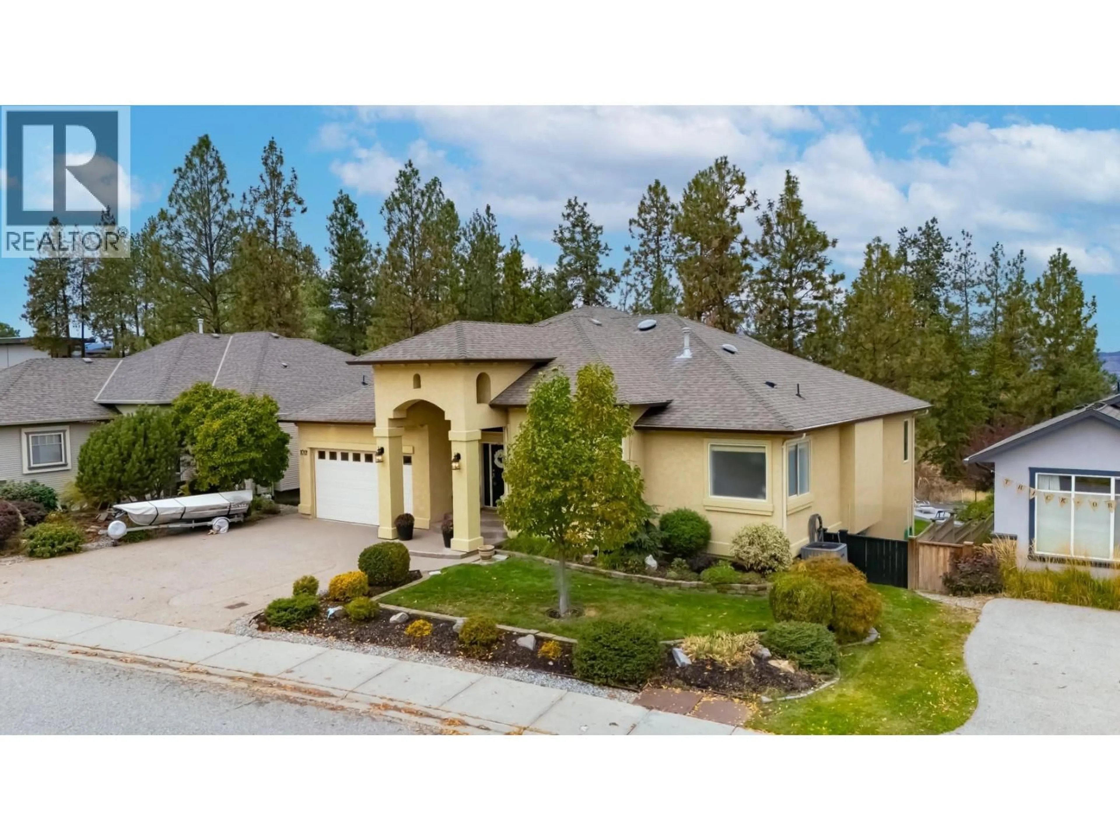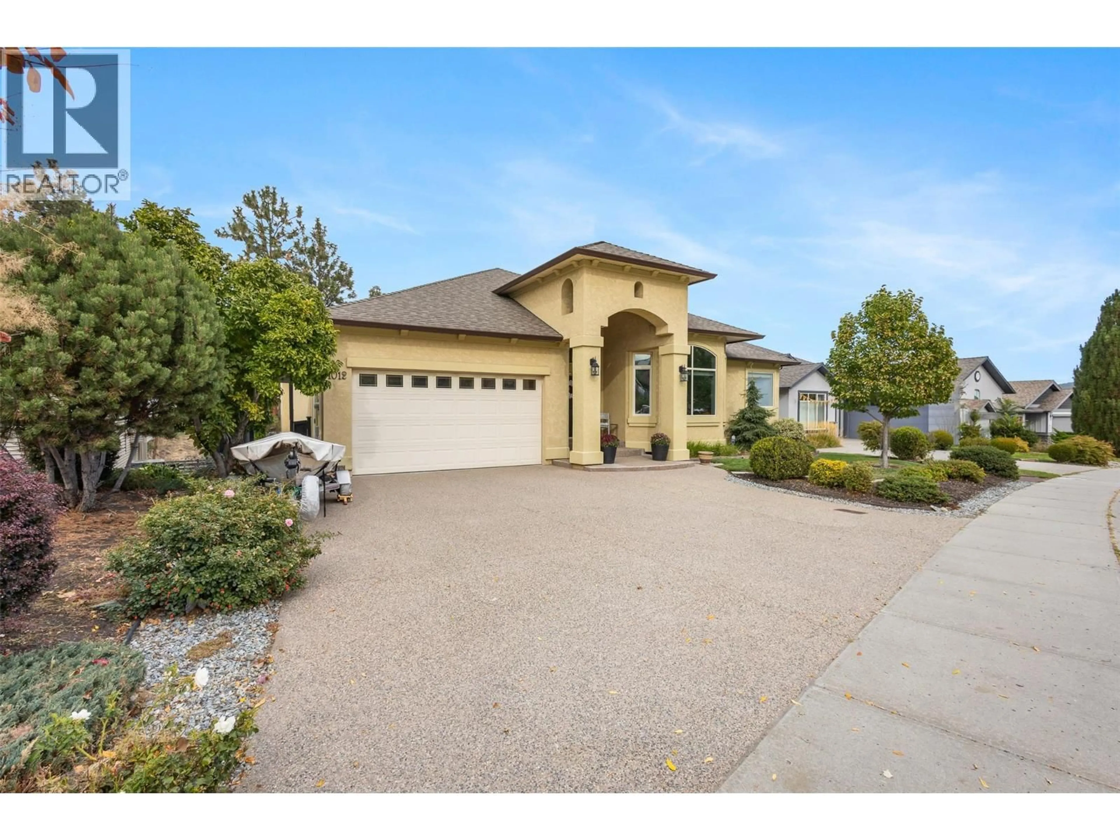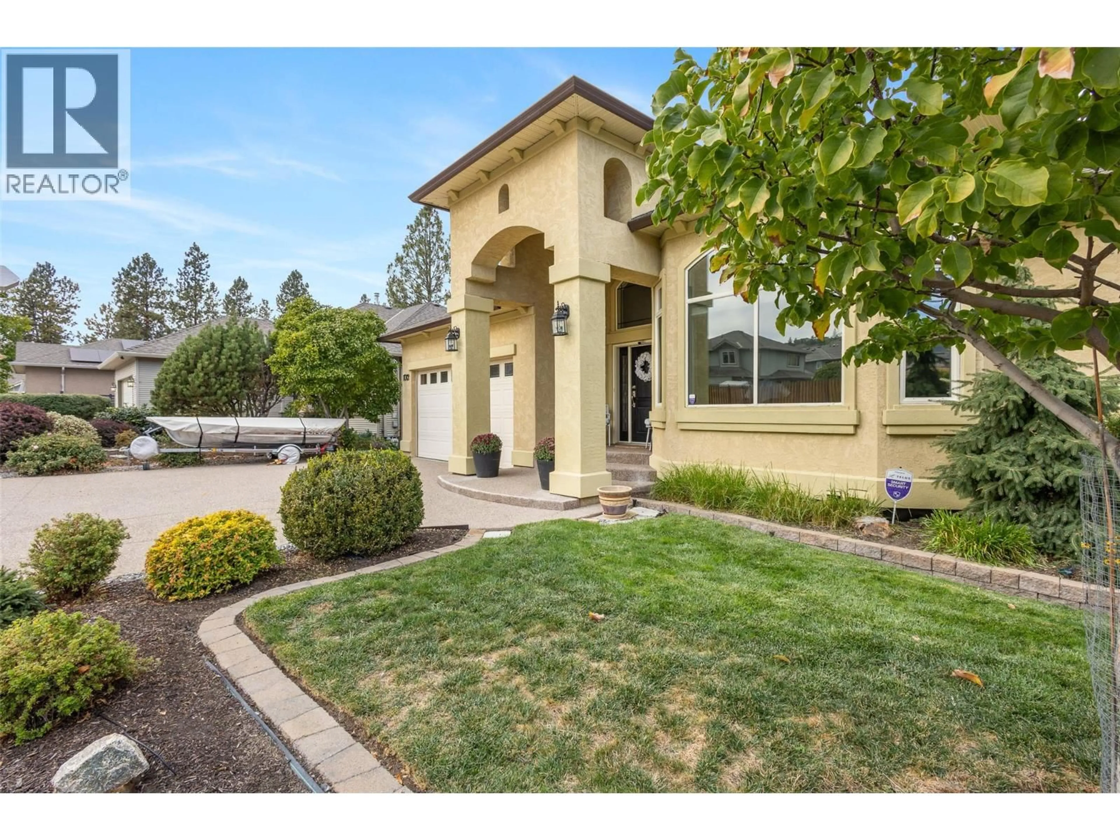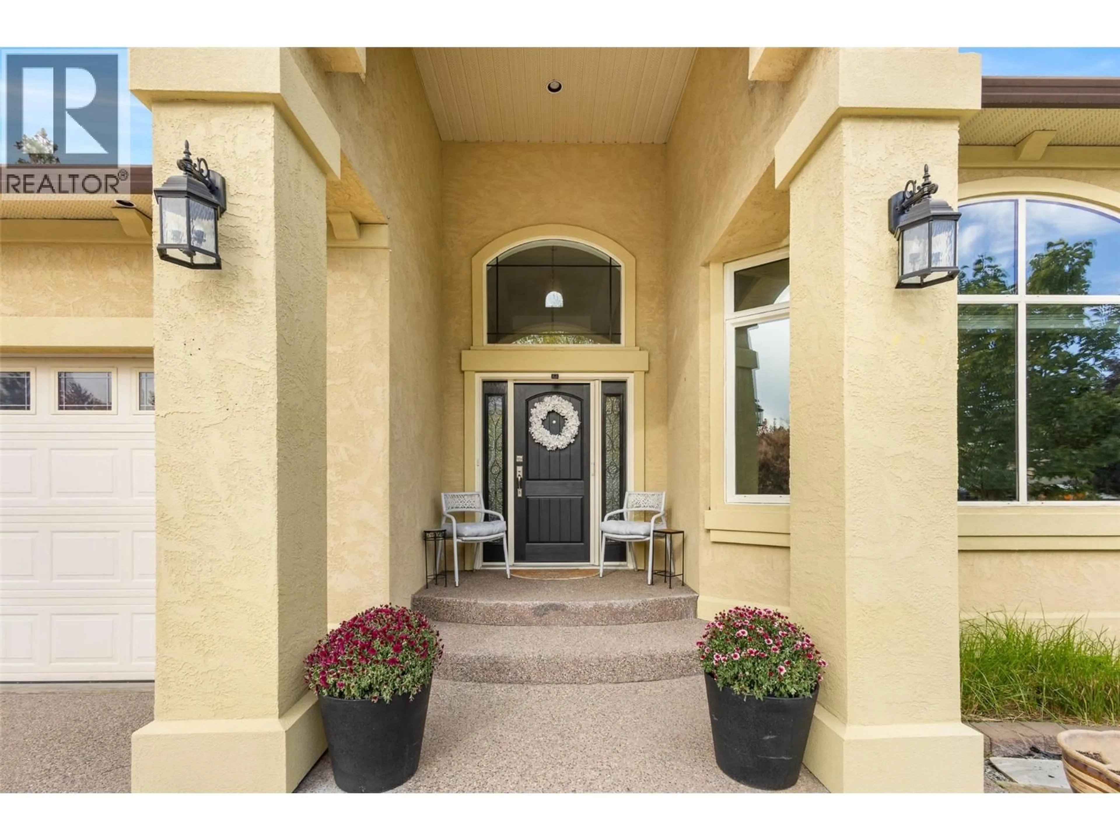1012 ARBOR VIEW DRIVE, Kelowna, British Columbia V1W5A1
Contact us about this property
Highlights
Estimated valueThis is the price Wahi expects this property to sell for.
The calculation is powered by our Instant Home Value Estimate, which uses current market and property price trends to estimate your home’s value with a 90% accuracy rate.Not available
Price/Sqft$382/sqft
Monthly cost
Open Calculator
Description
Meticulously maintained and built to impress, this 3,600+ sq. ft. walkout rancher blends timeless craftsmanship with modern comfort. From the moment you enter, 15-foot ceilings and sun-filled windows create an elevated sense of space and warmth. The main level features 11-foot ceilings and refinished Brazilian cherry hardwood that showcases pride of ownership. The open layout connects a spacious great room, gourmet kitchen with granite counters and raised island, and a large covered deck perfect for entertaining. The luxurious primary suite offers a spa-like ensuite with heated floors, his-and-hers sinks, a double soaker tub, and a separate shower. A bright south facing office or possible bedroom rounds out the main floor. Downstairs, the bright walkout basement is ideal for family or guests, complete with an in-law suite with separate laundry, two additional bedrooms, adjacent to a large bathroom with his and her sinks, a generous games and family room, and a cozy gas fireplace. Outside, the private yard is pool-sized, hot-tub ready, and framed by meticulous landscaping. With 200-amp service, newer A/C and hot water tank, underground sprinklers, and countless thoughtful upgrades, every detail has been carefully considered. Located just steps from the brand-new shopping centre, top schools, and scenic trails, and now priced below assessed value, this home offers an exceptional opportunity in one of Kelowna’s most desirable neighbourhoods. (id:39198)
Property Details
Interior
Features
Basement Floor
Full bathroom
5' x 11'9''Kitchen
8' x 10'Full bathroom
7'6'' x 7'3''Primary Bedroom
11'8'' x 13'5''Exterior
Parking
Garage spaces -
Garage type -
Total parking spaces 5
Property History
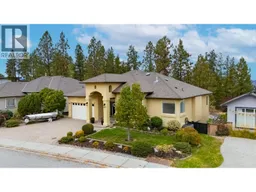 74
74
