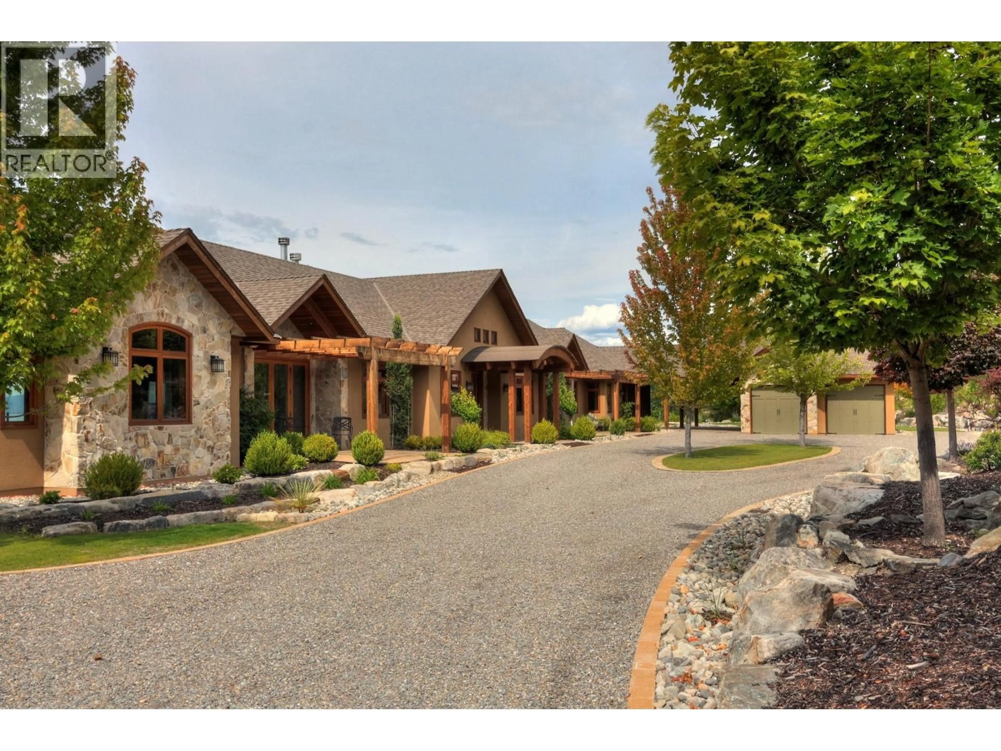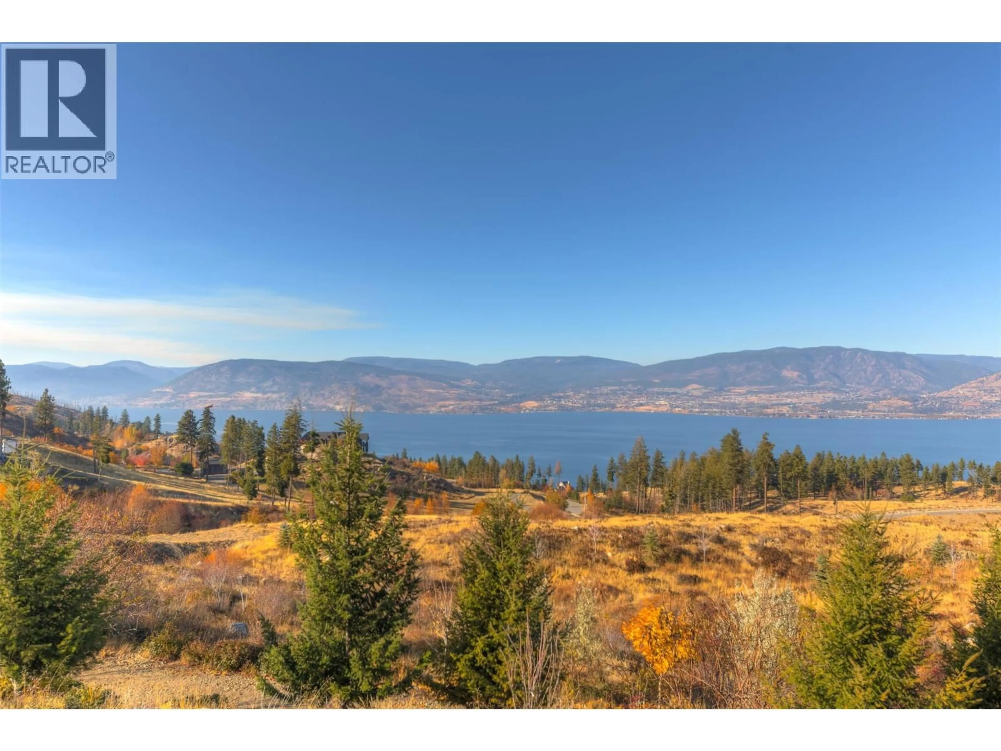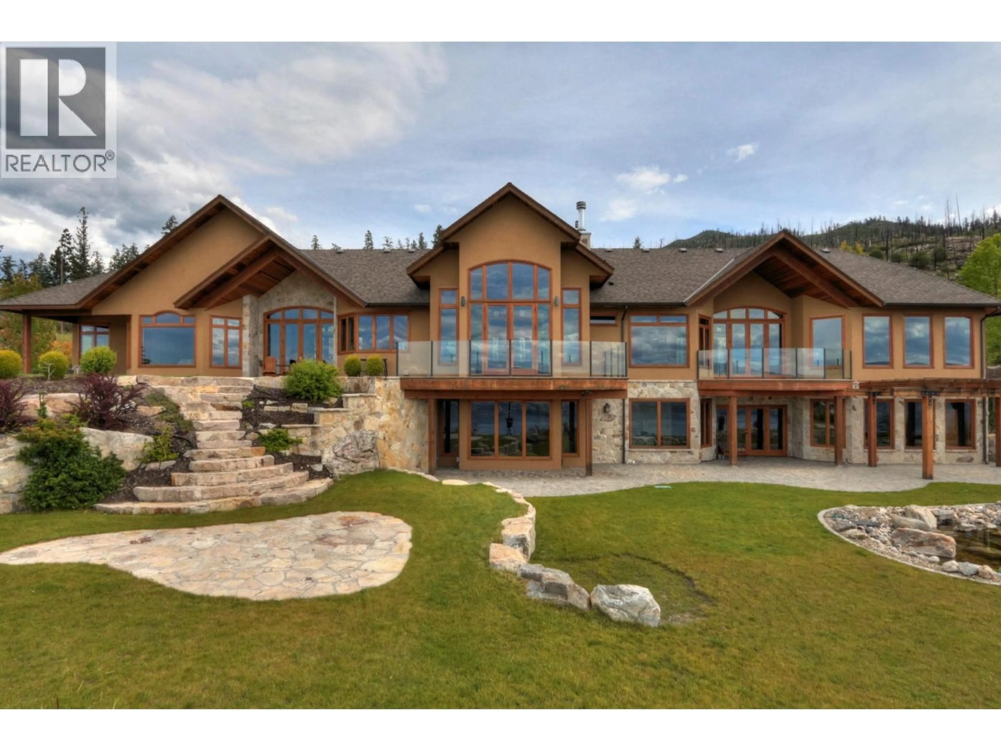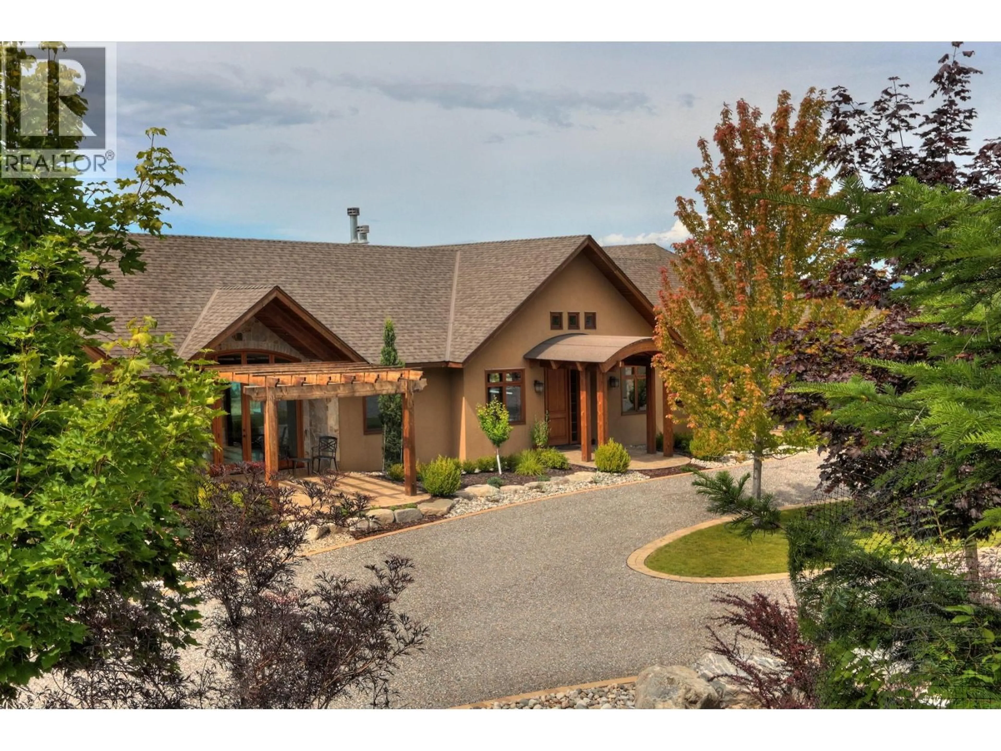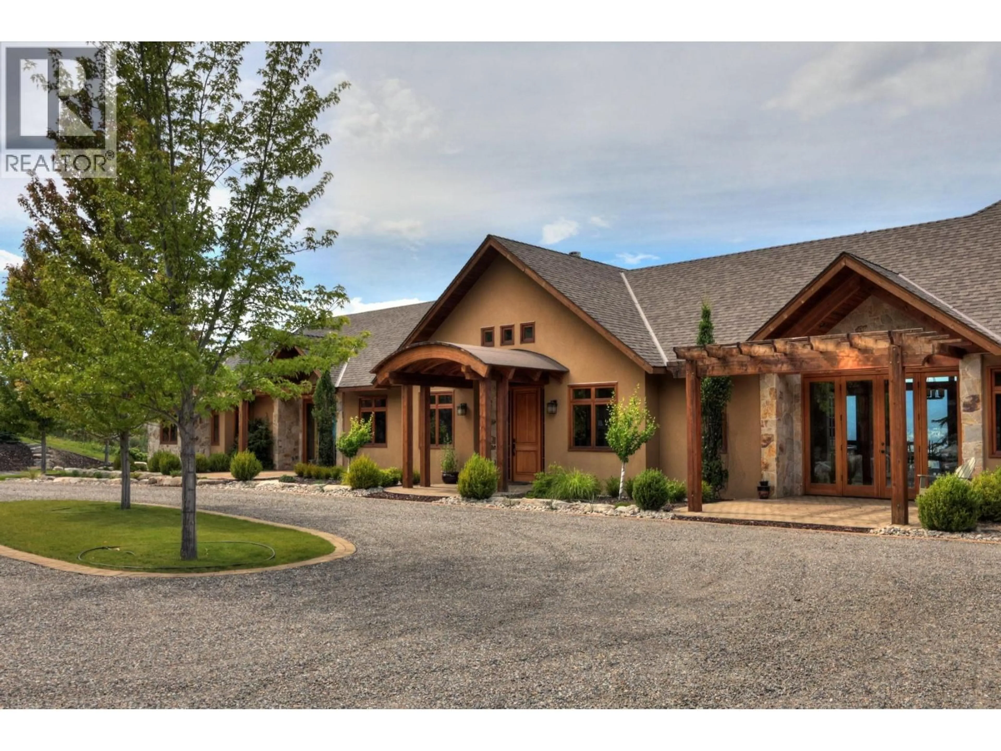105 TIMBERLINE ROAD, Kelowna, British Columbia V1W4J6
Contact us about this property
Highlights
Estimated valueThis is the price Wahi expects this property to sell for.
The calculation is powered by our Instant Home Value Estimate, which uses current market and property price trends to estimate your home’s value with a 90% accuracy rate.Not available
Price/Sqft$627/sqft
Monthly cost
Open Calculator
Description
A private oasis with panoramic lake views from nearly every room, this exceptional residence is set on nearly 10 acres in the prestigious Rim Rock subdivision. The fully usable acreage is beautifully integrated with the natural Okanagan landscape, featuring scenic trails, stone staircases, and cascading water features that flow into tranquil ponds. Inside, the custom-built home exudes warmth and sophistication. With 4 bedrooms + den and 6 bathrooms, every space is thoughtfully designed and impeccably finished. The vaulted great room, gourmet designer kitchen, and spacious dining area flow seamlessly together, framed by walls of glass that showcase breathtaking vista views. Perfect for the music enthusiast, the home includes a fully insulated piano room that transitions into a soundproof recording studio. The lower level offers approximately 1,500 sq. ft. of versatile space to suit your lifestyle needs. Outdoors, multiple patios invite you to relax and take in the serene surroundings. A level, meandering drive lined with lush plantings leads to an oversized double garage and carport for additional covered parking. With top-of-the-line mechanical systems, including geothermal heating and cooling, this estate offers ultimate tranquility and timeless luxury in a spectacular lake-view setting. (id:39198)
Property Details
Interior
Features
Main level Floor
5pc Ensuite bath
2pc Ensuite bath
3pc Bathroom
Dining room
17'0'' x 13'0''Exterior
Parking
Garage spaces -
Garage type -
Total parking spaces 13
Property History
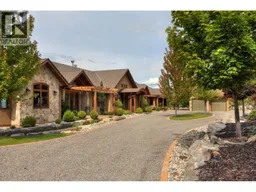 62
62
