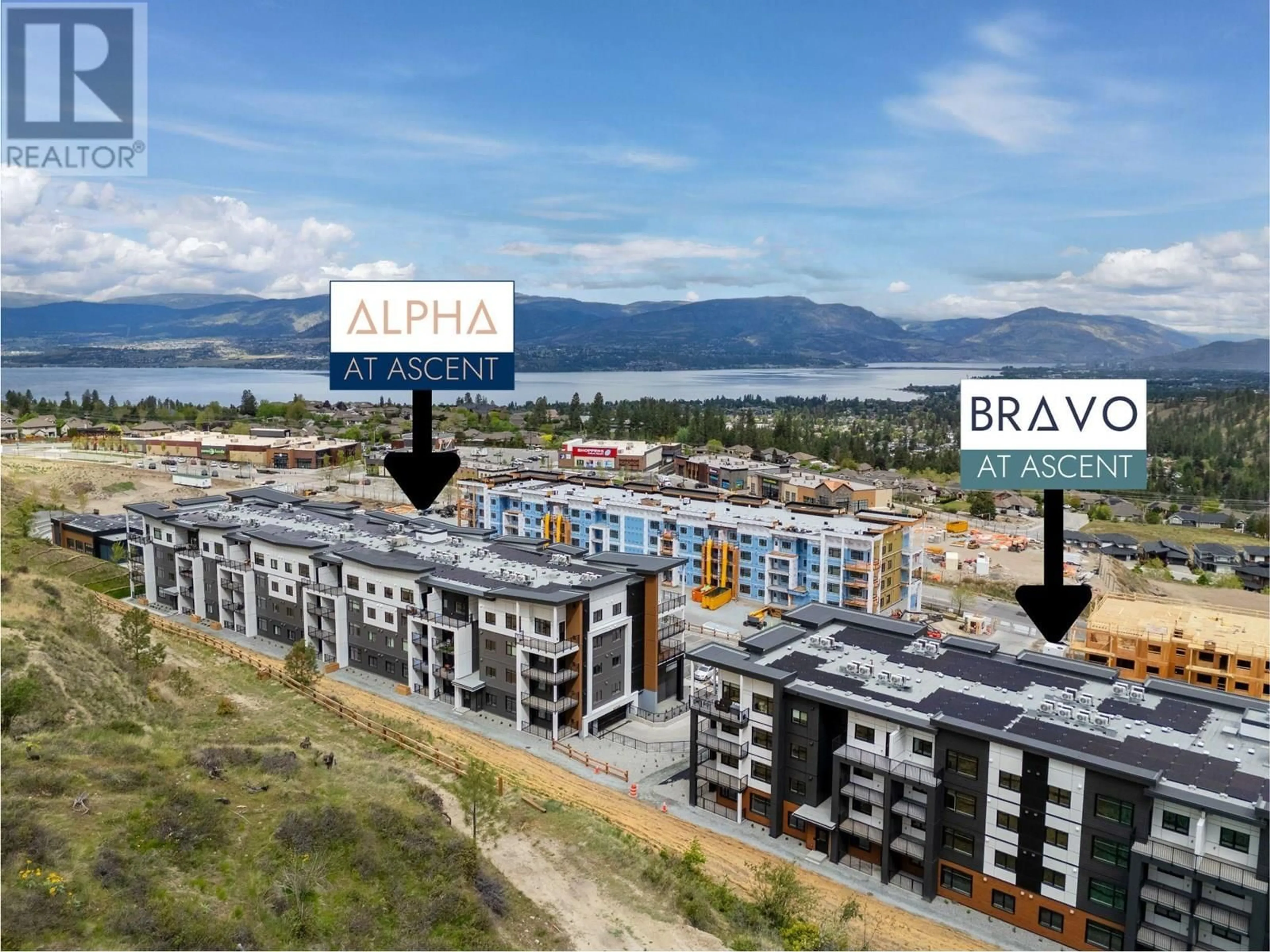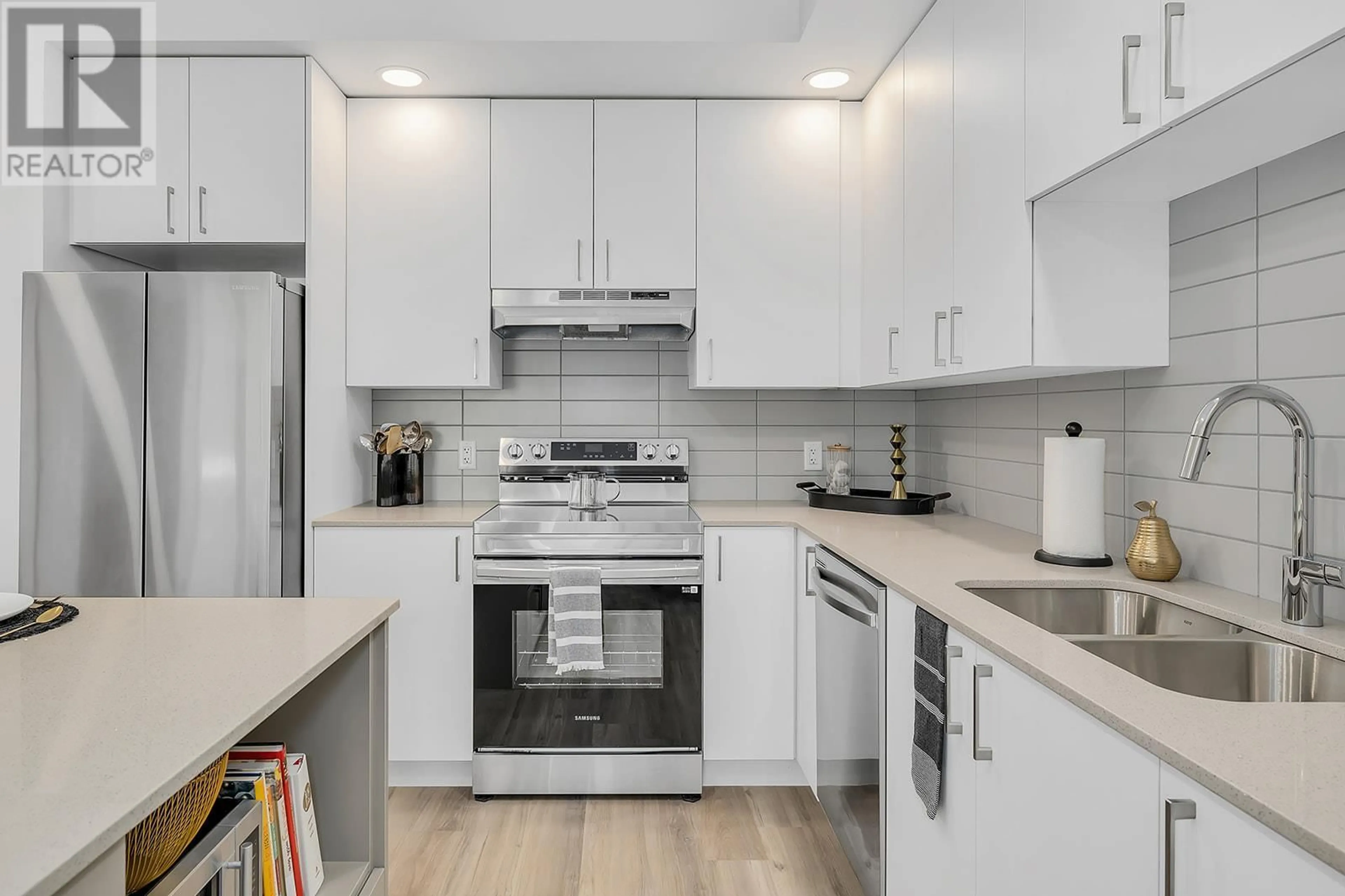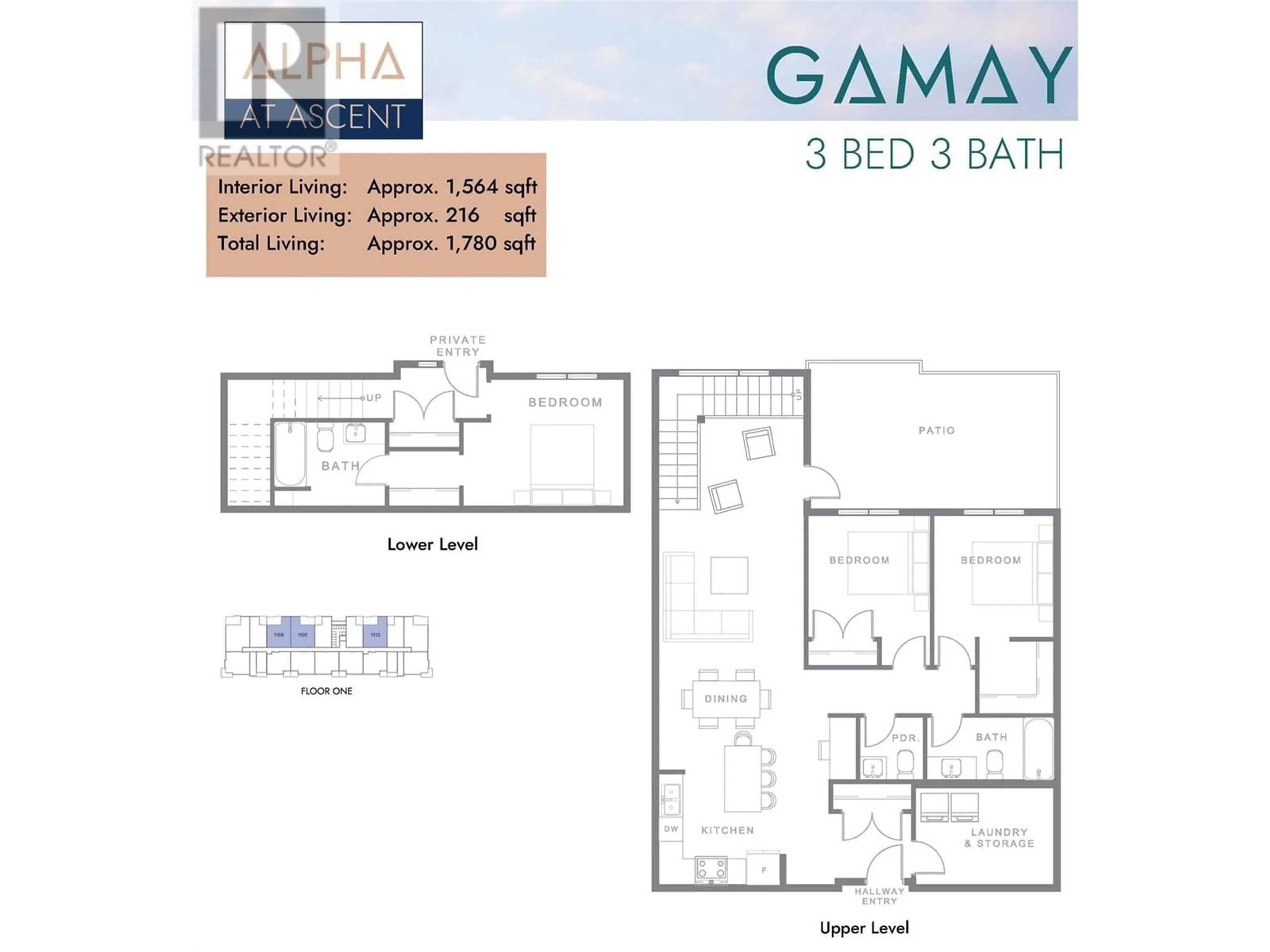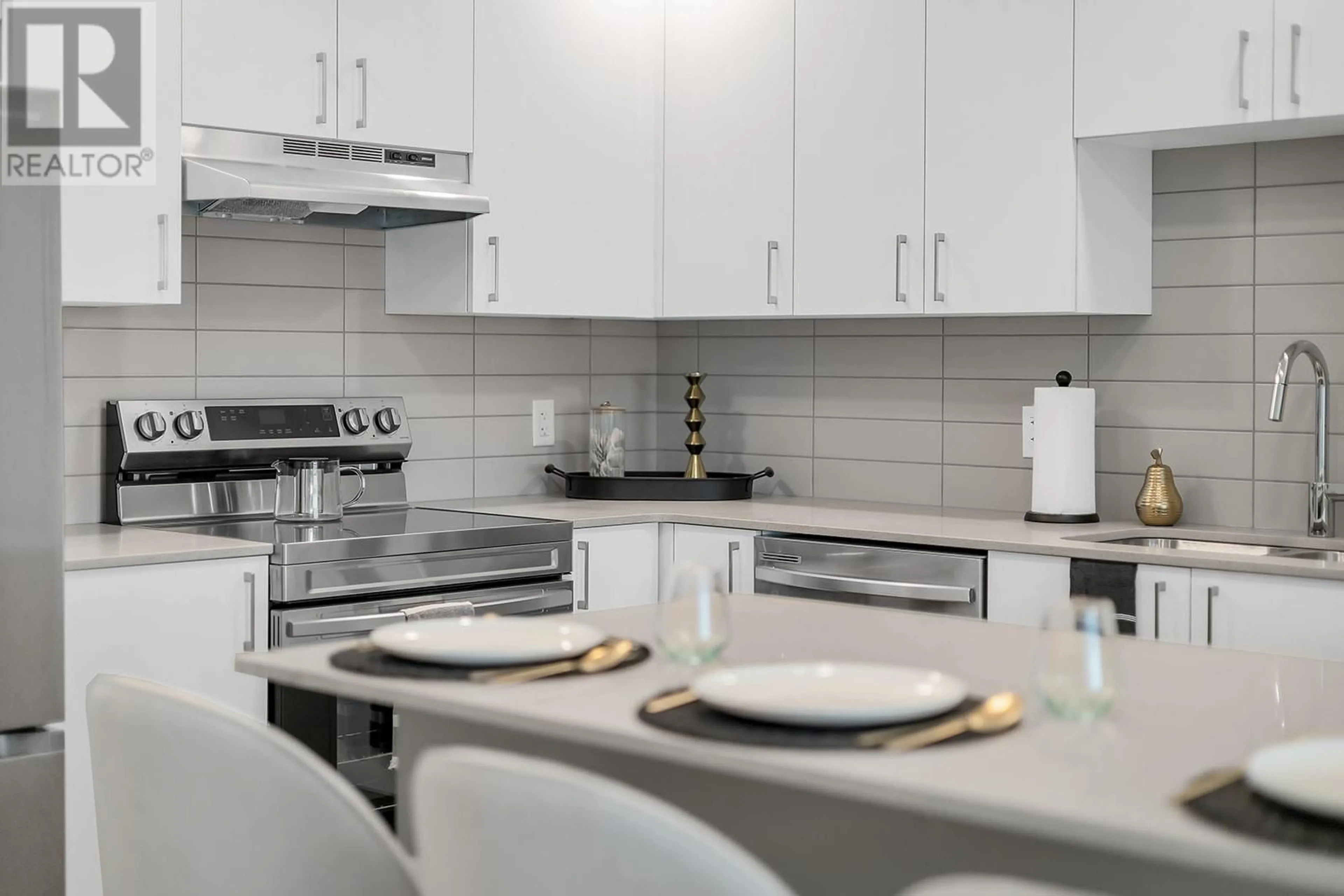105 - 1057 FROST ROAD, Kelowna, British Columbia V1W0G7
Contact us about this property
Highlights
Estimated valueThis is the price Wahi expects this property to sell for.
The calculation is powered by our Instant Home Value Estimate, which uses current market and property price trends to estimate your home’s value with a 90% accuracy rate.Not available
Price/Sqft$447/sqft
Monthly cost
Open Calculator
Description
**Ascent-Exclusive 2.99% MORTGAGE RATE Incentive On Now** (conditions apply). Brand New at Ascent - Kelowna's best-selling condo community. Move-In Ready! This 3-bedroom GAMAY rowhome offers approx. 1,564 sqft, with all the perks of a townhome and private ground-floor access - perfect for those looking for extra space. Inside, you'll find a bedroom and bathroom on the entry level, great for a tucked away primary suite or guest room. Upstairs on the main floor enjoy large window; a separate dining space; a stylish kitchen with quartz countertops, stainless steel appliances and soft-close cabinets; two more bedrooms, one with a walk-in closet; large private patio; and two parking spots, one underground and one outside your front door. As a resident at Ascent, you'll have access to the Ascent Community Building, featuring a gym, games area, kitchen, patio, and more. Located in the desirable Upper Mission, you're steps away from Mission Village at the Ponds and minutes from hiking, biking, wineries and the beach. Photos are of a similar home, features may vary. *Eligible for Property Transfer Tax Exemption* (save up to approx. $11,998 ). *New gov’t GST Rebate for first time home buyers (save up to approx. $34,995 )* (*conditions apply). Showhome Open This Week Thursday to Sunday from 12-3pm or by appointment. (id:39198)
Property Details
Interior
Features
Main level Floor
Kitchen
14'7'' x 11'Full bathroom
5' x 4'7''Primary Bedroom
10' x 10'4''Laundry room
8'3'' x 12'Exterior
Parking
Garage spaces -
Garage type -
Total parking spaces 2
Condo Details
Amenities
Storage - Locker, Recreation Centre, Party Room, Clubhouse
Inclusions
Property History
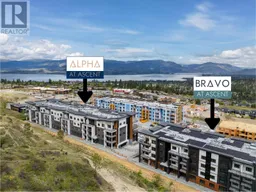 30
30
