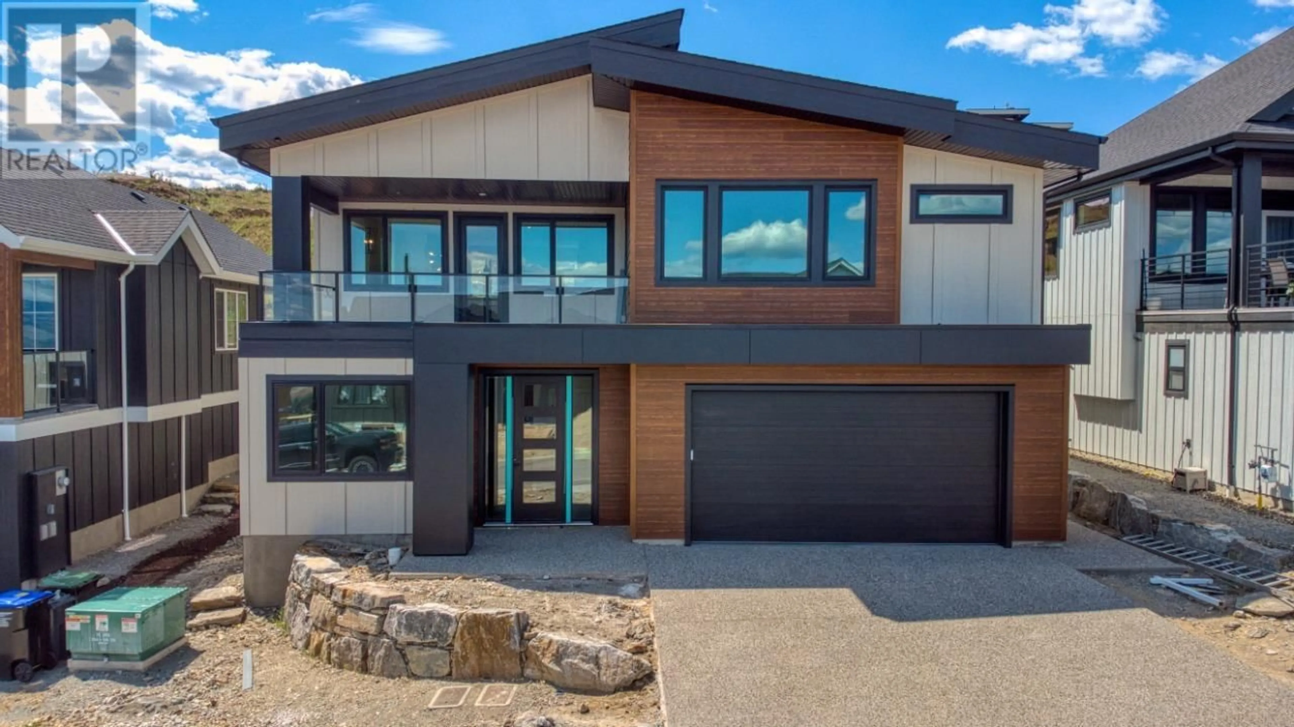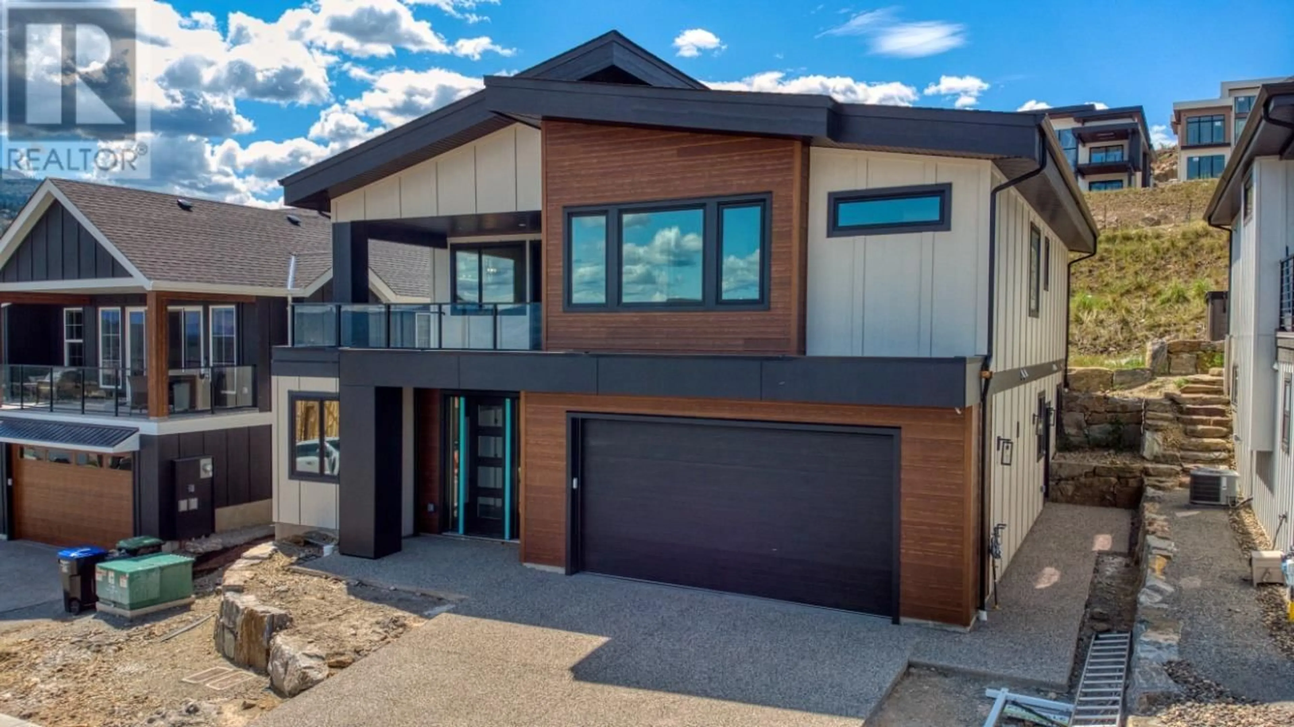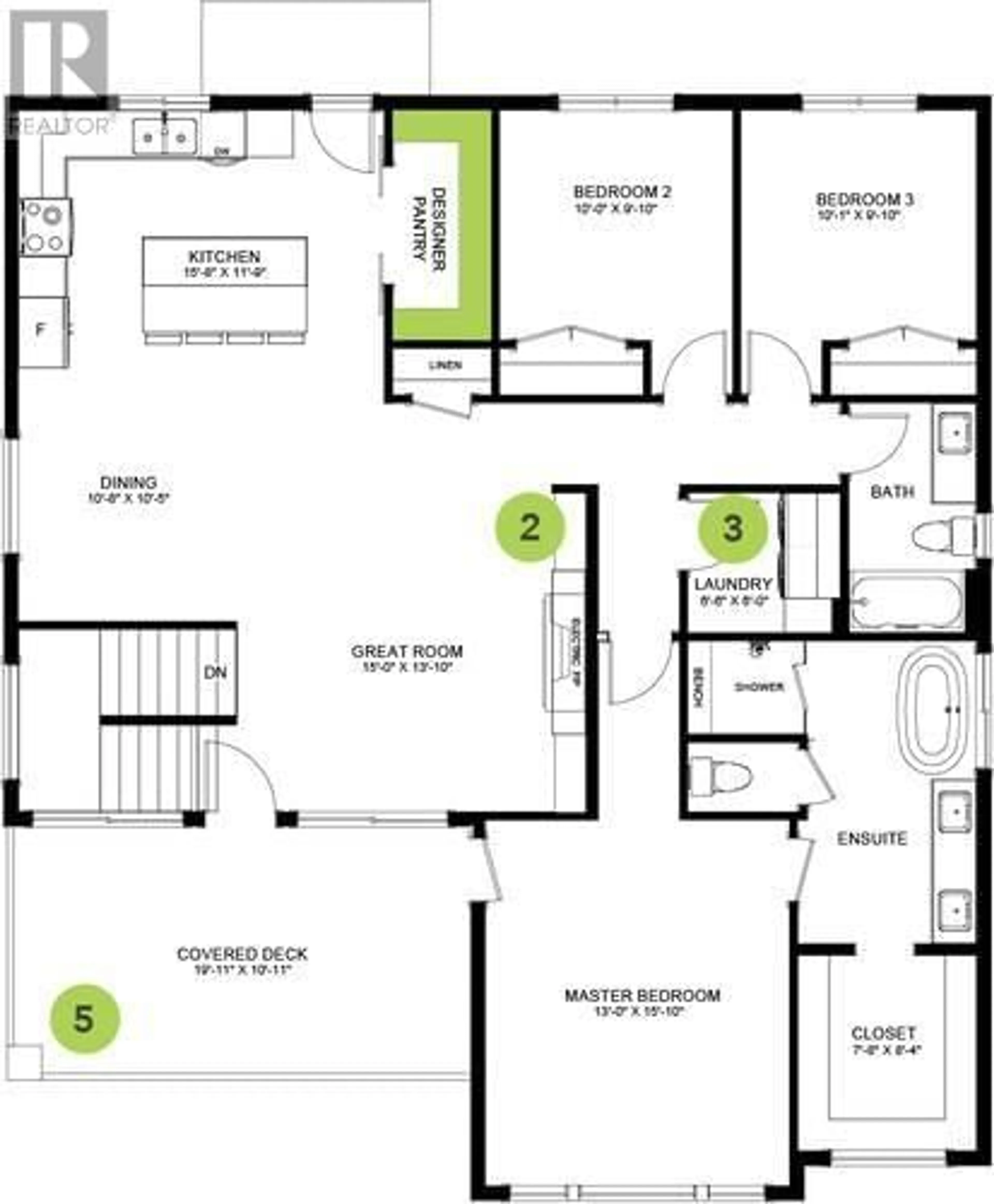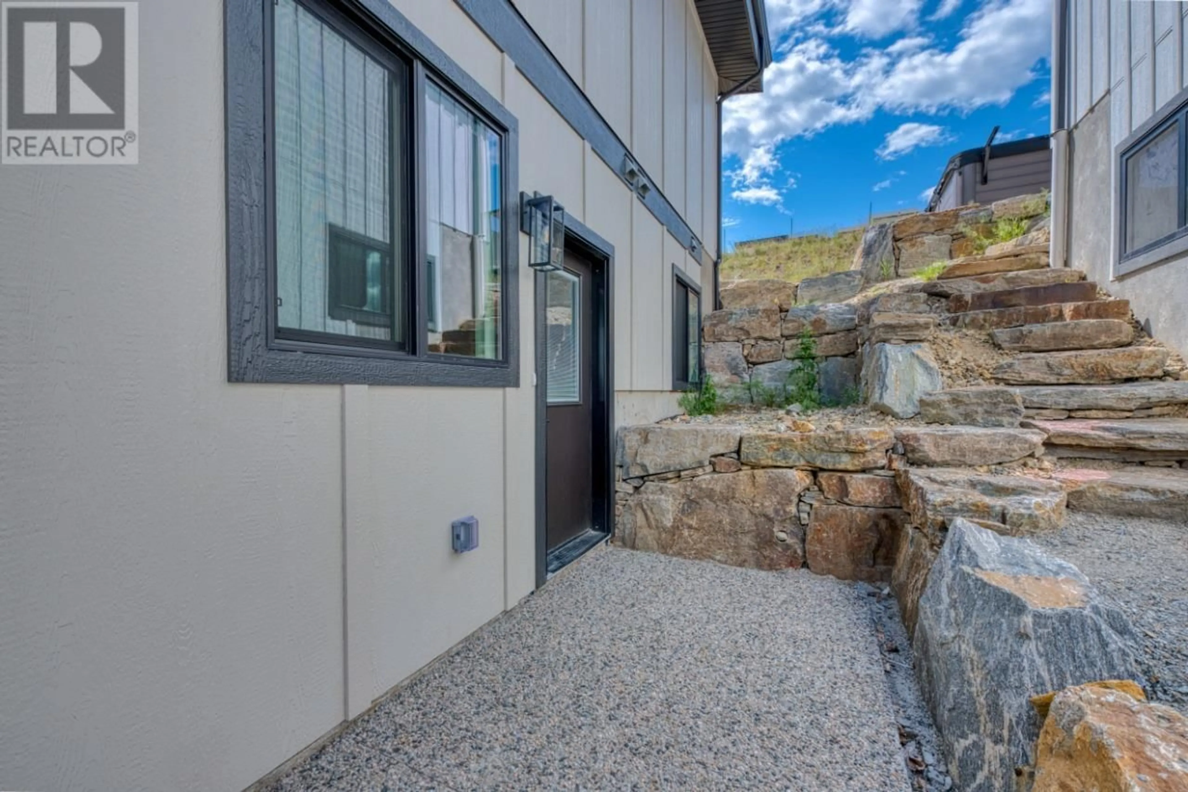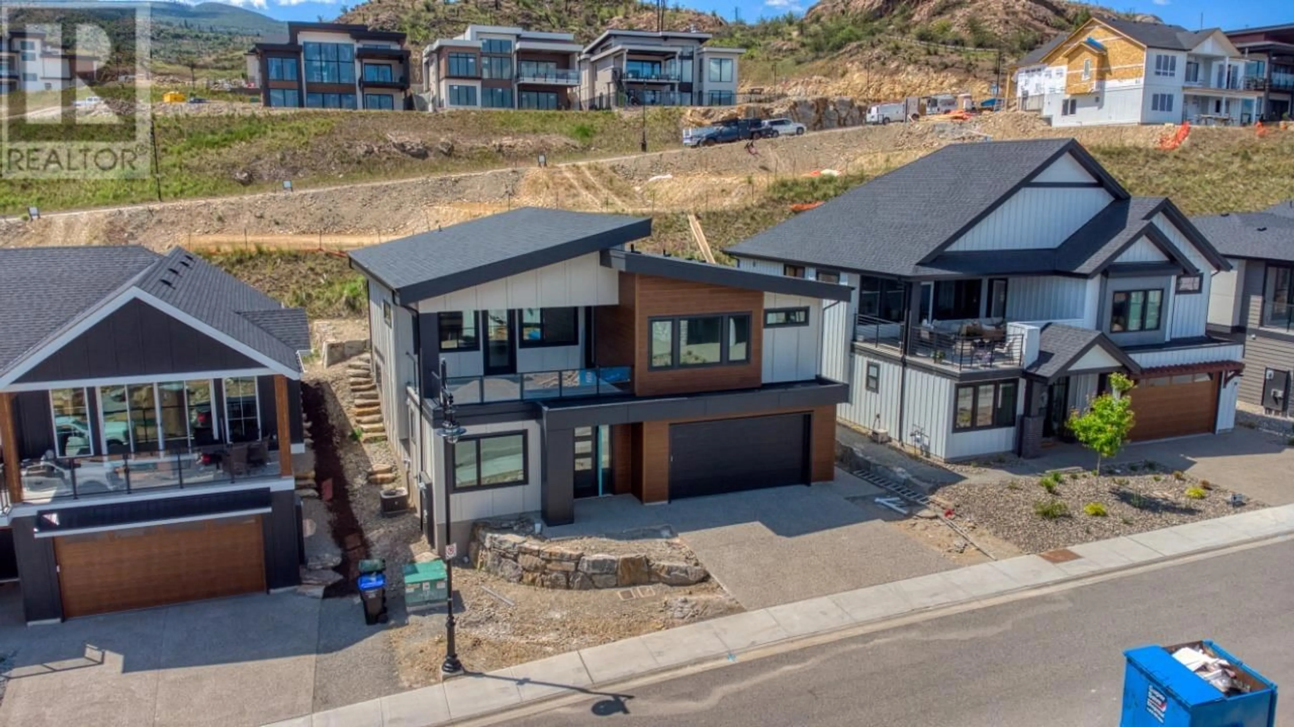1119 COLLINSON COURT, Kelowna, British Columbia V1W0C3
Contact us about this property
Highlights
Estimated valueThis is the price Wahi expects this property to sell for.
The calculation is powered by our Instant Home Value Estimate, which uses current market and property price trends to estimate your home’s value with a 90% accuracy rate.Not available
Price/Sqft$433/sqft
Monthly cost
Open Calculator
Description
Now available in the sought-after community of Trailhead at the Ponds—this quality-built home by Carrington Homes offers functional design, thoughtful layout, and stylish modern finishes throughout. The main level features a spacious foyer, mudroom, home office, and rec room—ideal for day-to-day living and flexible family use. Upstairs, enjoy bright, open-concept living with a contemporary kitchen, dining area, and living room that connect seamlessly. The upper floor also includes a well-appointed primary bedroom with a freestanding tub, walk-in tiled shower, dual vanities, private water closet, and walk-in closet, along with two additional bedrooms and a full bathroom. A self-contained 1-bedroom legal suite with private entrance and full appliance package adds excellent flexibility. Double garage, front landscaping, and appliances included. GST APPLICABLE. (id:39198)
Property Details
Interior
Features
Lower level Floor
Other
11'0'' x 9'0''Family room
9'4'' x 17'0''Bedroom
11'2'' x 11'3''Living room
14'0'' x 15'3''Exterior
Parking
Garage spaces -
Garage type -
Total parking spaces 4
Property History
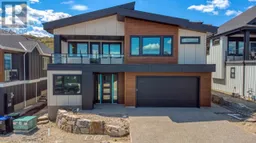 55
55
