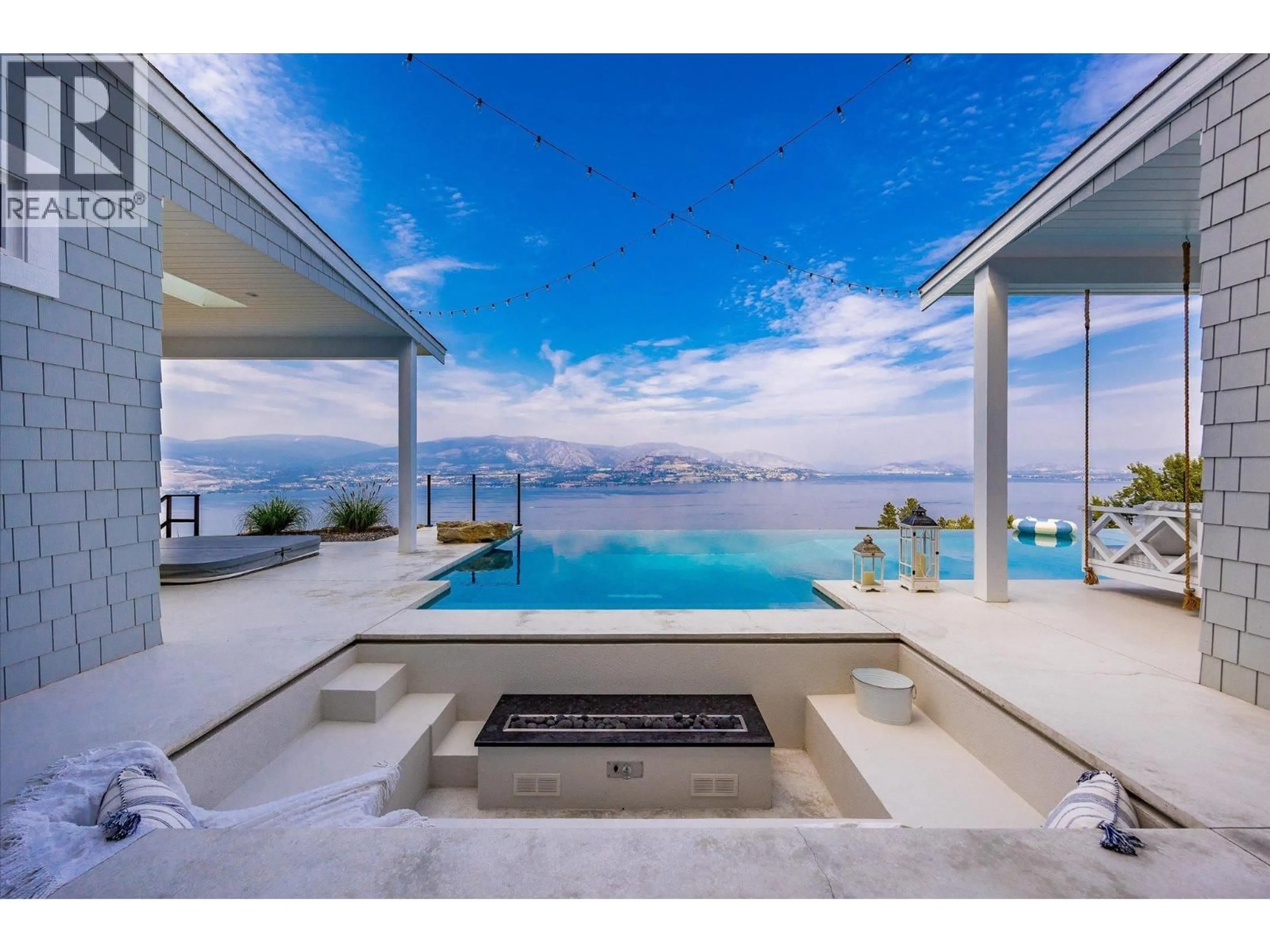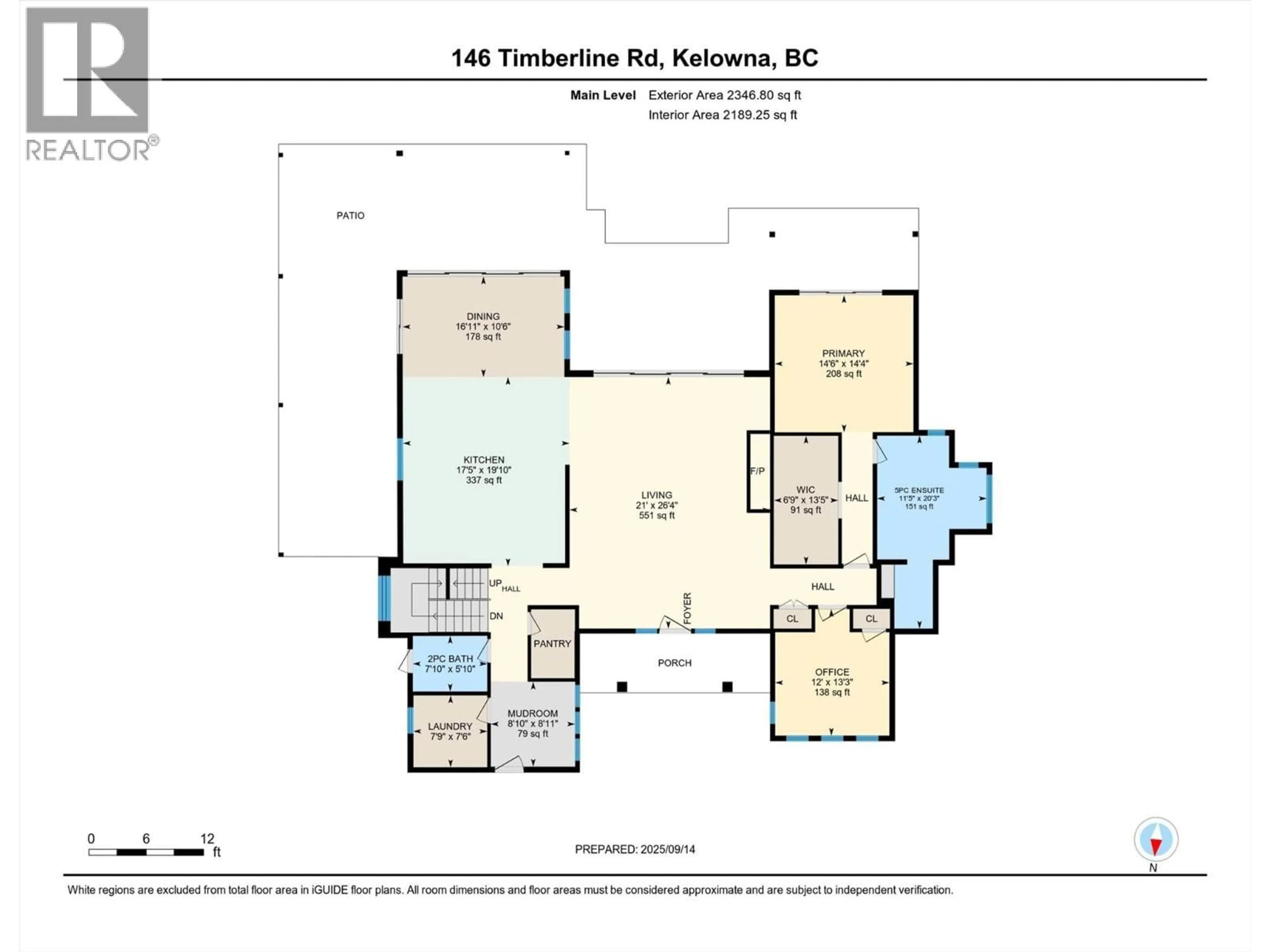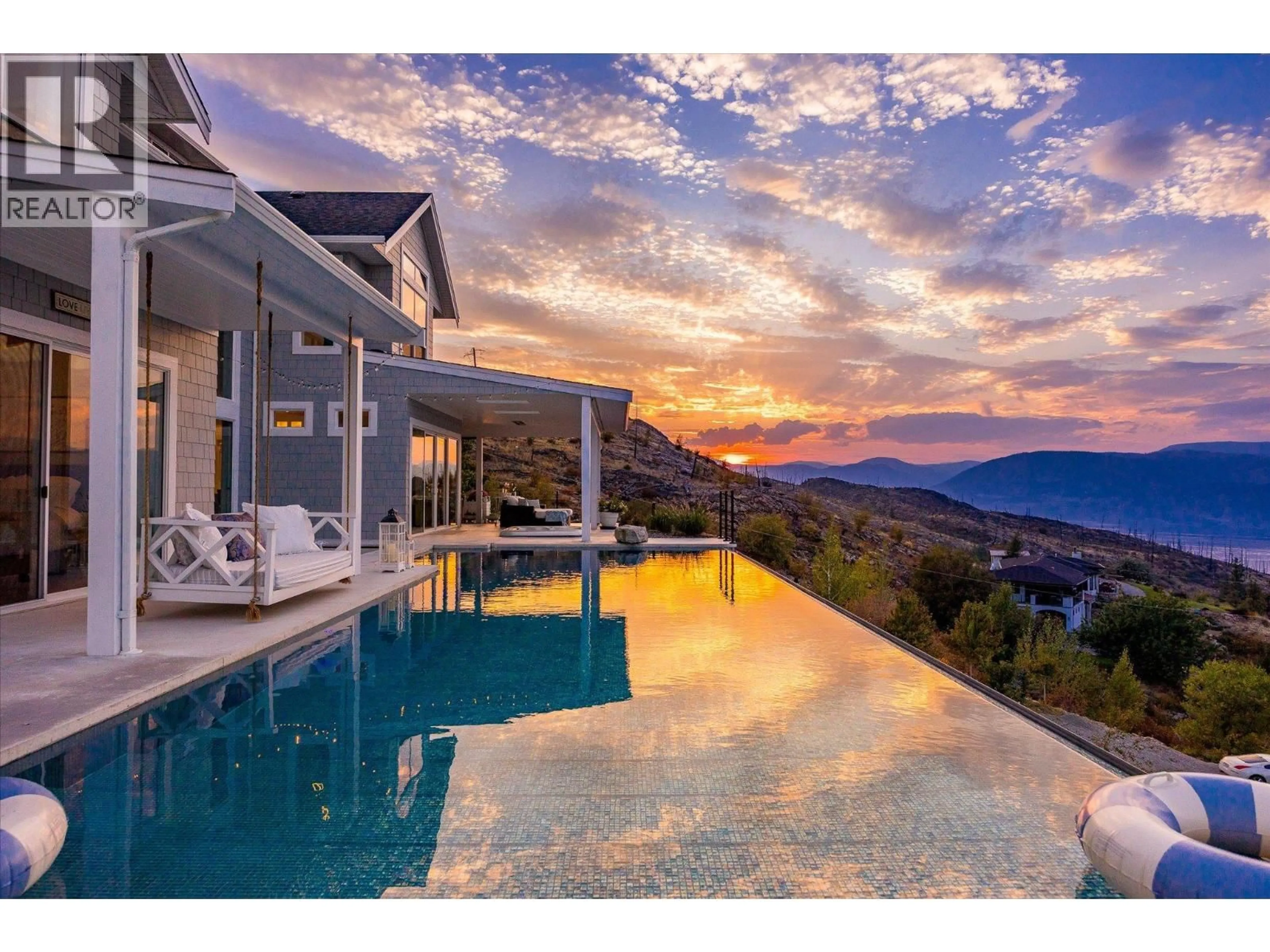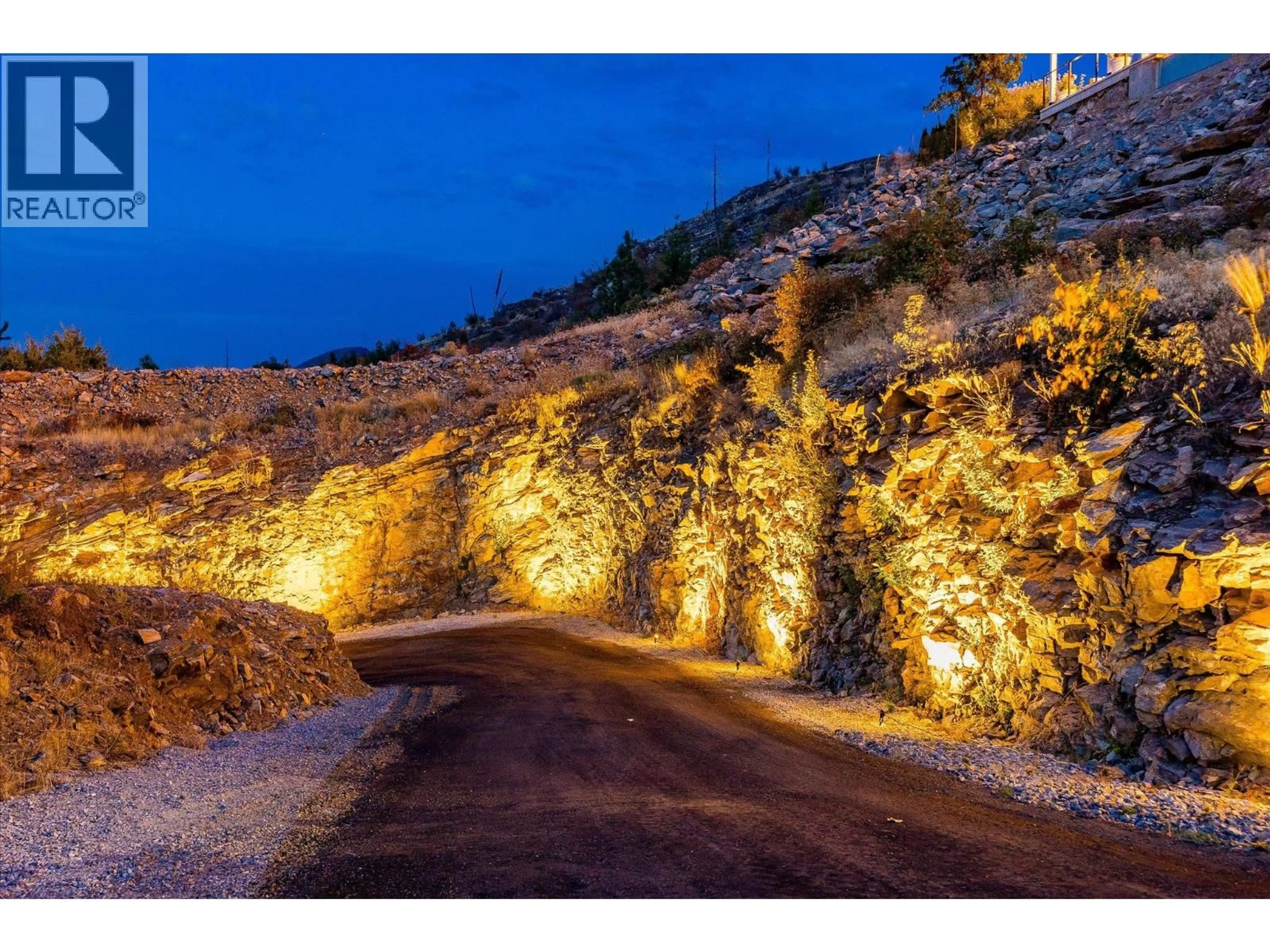146 TIMBERLINE ROAD, Kelowna, British Columbia V1W4J6
Contact us about this property
Highlights
Estimated valueThis is the price Wahi expects this property to sell for.
The calculation is powered by our Instant Home Value Estimate, which uses current market and property price trends to estimate your home’s value with a 90% accuracy rate.Not available
Price/Sqft$828/sqft
Monthly cost
Open Calculator
Description
The best view in Kelowna. 2019-built 4 bedroom, 5 bathroom, 5,100+ square foot Modern Hamptons residence perched on a 5.129-acre lot in the Upper Mission area of Kelowna! Upon entering the property, you're greeted with your substantive driveway that carves through the rock, creating a unique estate feel. The grounds include substantial mature landscaping, a custom greenhouse/garden area, a large 30'x60' open-air structure at the top of the property (Wedding venue, workshop conversion, greenhouse, etc), a waterfall & pond feature at your central entry, and several raised planter bed areas; a rare property where even the garden gets a view. Upon entering the home, you are greeted with soaring 20' ceilings in the living room that flow straight ahead to the infinity pool that blends into Okanagan Lake ahead. The main floor offers this stunning living room, a kitchen with a pass-through to the outdoor BBQ area, and a dining room with perfect indoor/outdoor transitions. The master on the main offers the same panoramic views, and a 5-piece private ensuite. The main floor is finished off with a powder room, laundry, and an additional bedroom/office. Upstairs via the floating staircase are two complete master bedrooms with their own en-suites, as well as a private ""perch"" one further level up as a viewpoint. Downstairs, there is a tandem-car garage and a full recreation room that features a bar, room for a pool table, a full bathroom, and a private, fully outfitted theatre room. Outdoor amenities include the covered deck with heaters, BBQ area, hot-tub, tiled infinity pool, and sunken fire pit with seating area. This property uniquely has the modern features of a high-end residence but with 5+ acres, stunning views, full privacy, and extras like the detached structure, and plenty of uncovered parking. (id:39198)
Property Details
Interior
Features
Second level Floor
3pc Ensuite bath
12'9'' x 11'6''Other
7'5'' x 10'2''Bedroom
14'9'' x 14'6''Other
'0'' x '0''Exterior
Features
Parking
Garage spaces -
Garage type -
Total parking spaces 22
Property History
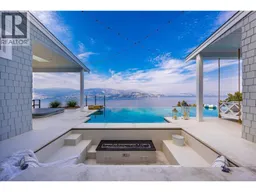 99
99
