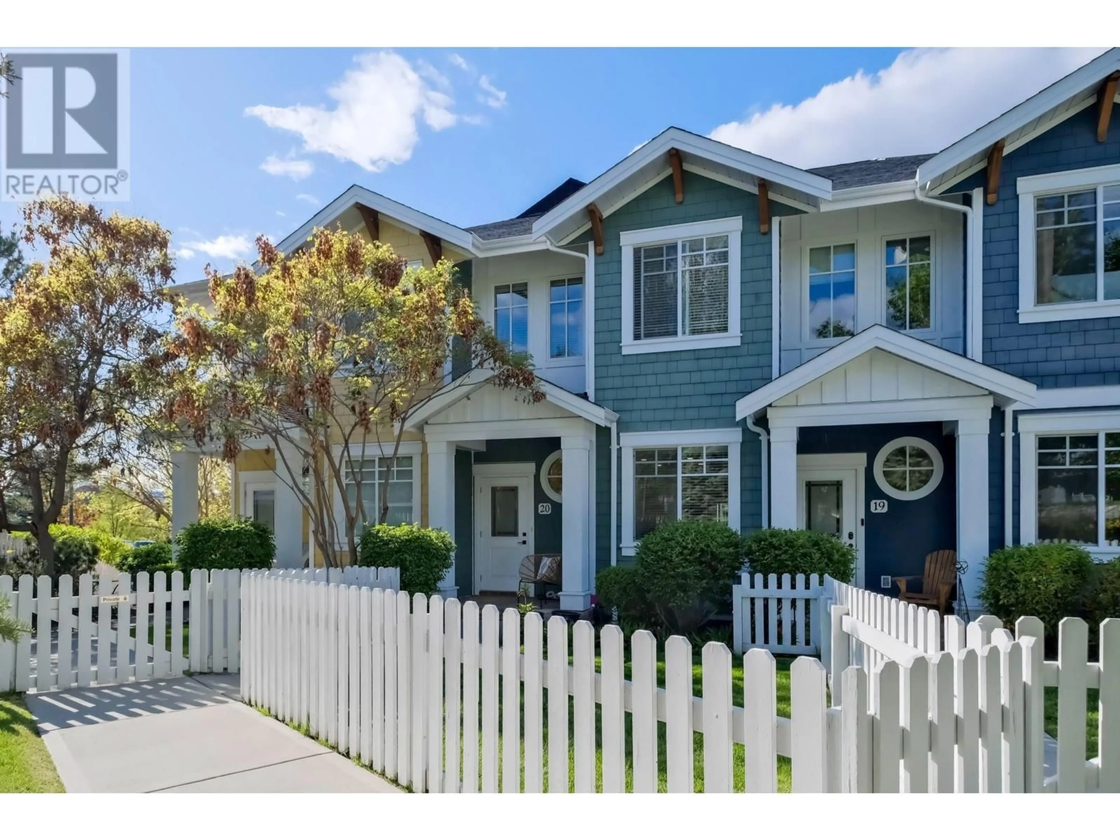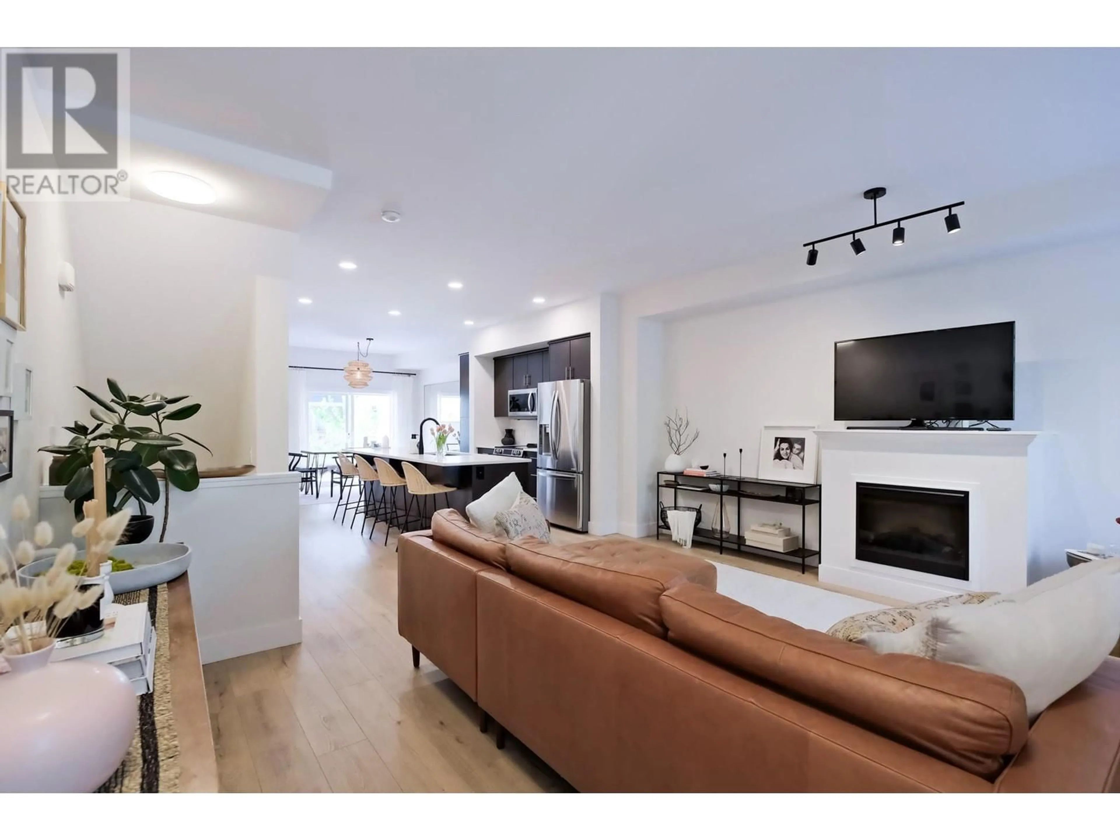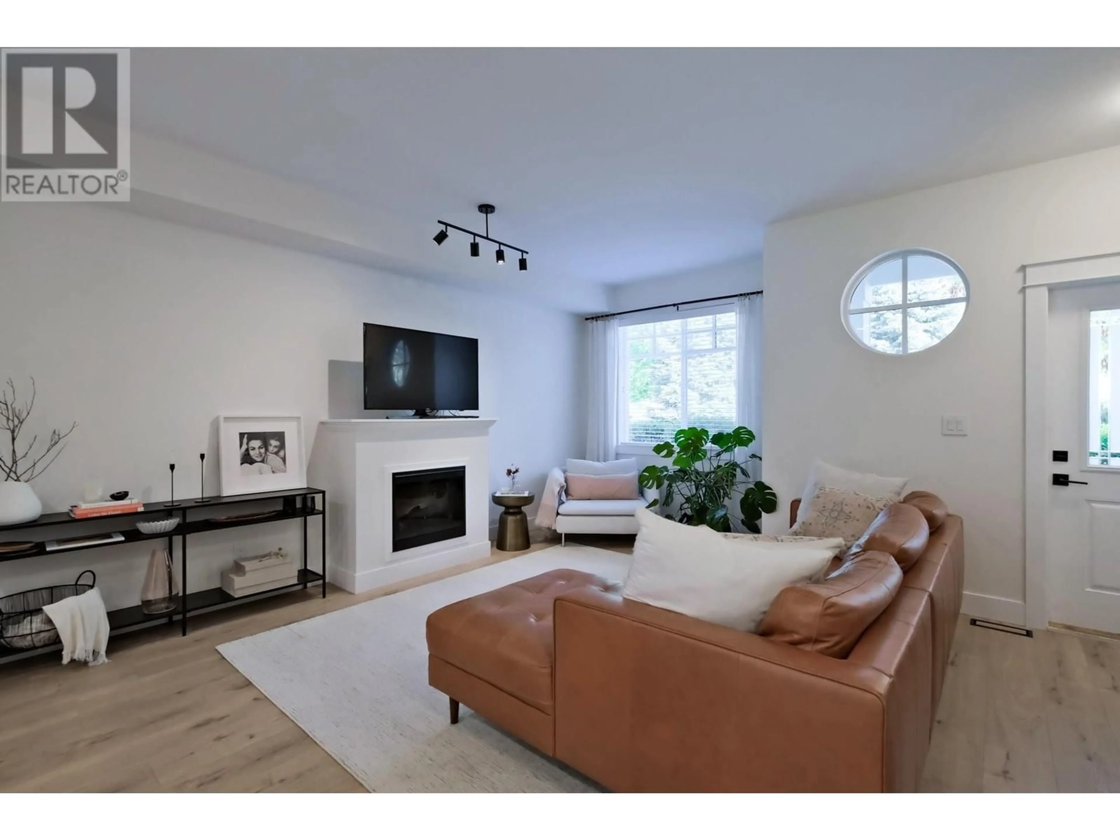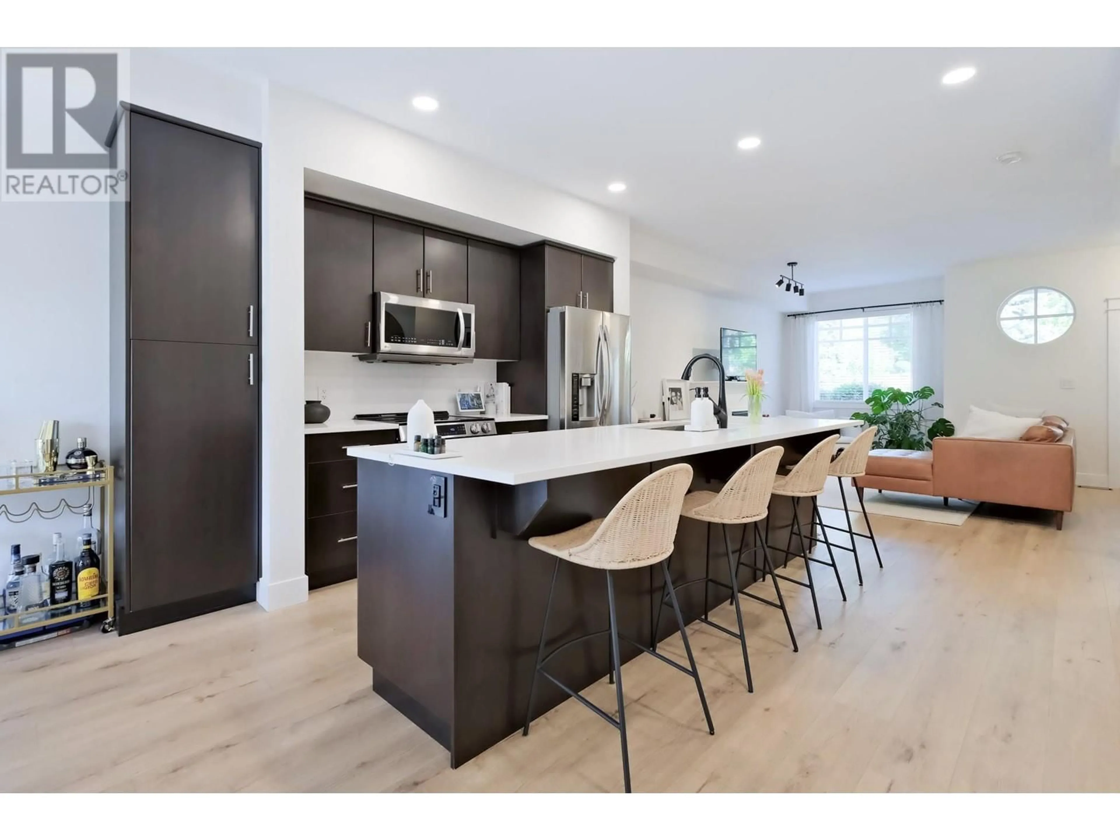20 - 433 MCCARREN AVENUE, Kelowna, British Columbia V1W4T8
Contact us about this property
Highlights
Estimated valueThis is the price Wahi expects this property to sell for.
The calculation is powered by our Instant Home Value Estimate, which uses current market and property price trends to estimate your home’s value with a 90% accuracy rate.Not available
Price/Sqft$403/sqft
Monthly cost
Open Calculator
Description
Welcome to this beautifully updated 3 bedroom, 3.5 bathroom + flex space townhome, ideally located in the highly sought after Kettle Valley community. Warm and inviting, this home has been recently refreshed with new flooring, carpet, paint, and bright quartz kitchen countertops. It also features newer appliances and custom California Closets for added functionality and style. The open concept main floor offers seamless flow between the kitchen, living, and dining areas - perfect for both daily living and entertaining. Upstairs, you'll find three bedrooms, two full bathrooms, and convenient upper level laundry. The lower level offers a spacious flex space with a full bathroom - ideal for a home office, guest suite, or secondary living area. Set back from the street, the fenced yard with mature landscaping provides privacy and is pet friendly, allowing for two dogs. Just a 2 minute walk to Chute Lake Elementary and Kettle Valley’s vibrant village centre, you'll enjoy easy access to a coffee shop, daycare, preschool, parks, a restaurant, dentist, convenience store, and more. Surrounded by nature with nearby hiking and biking trails, and only a short drive to the new Mission Village with Save-On-Foods, Shoppers, Bosley’s, and Starbucks. Located within the catchment of some of Kelowna’s top rated schools, this townhome offers the perfect blend of comfort, convenience, and community - making it an ideal choice for families. (id:39198)
Property Details
Interior
Features
Basement Floor
4pc Bathroom
8'8'' x 6'5''Den
20'3'' x 9'10''Exterior
Parking
Garage spaces -
Garage type -
Total parking spaces 2
Condo Details
Inclusions
Property History
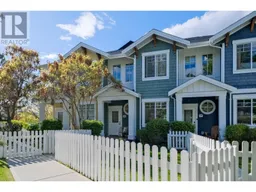 37
37
