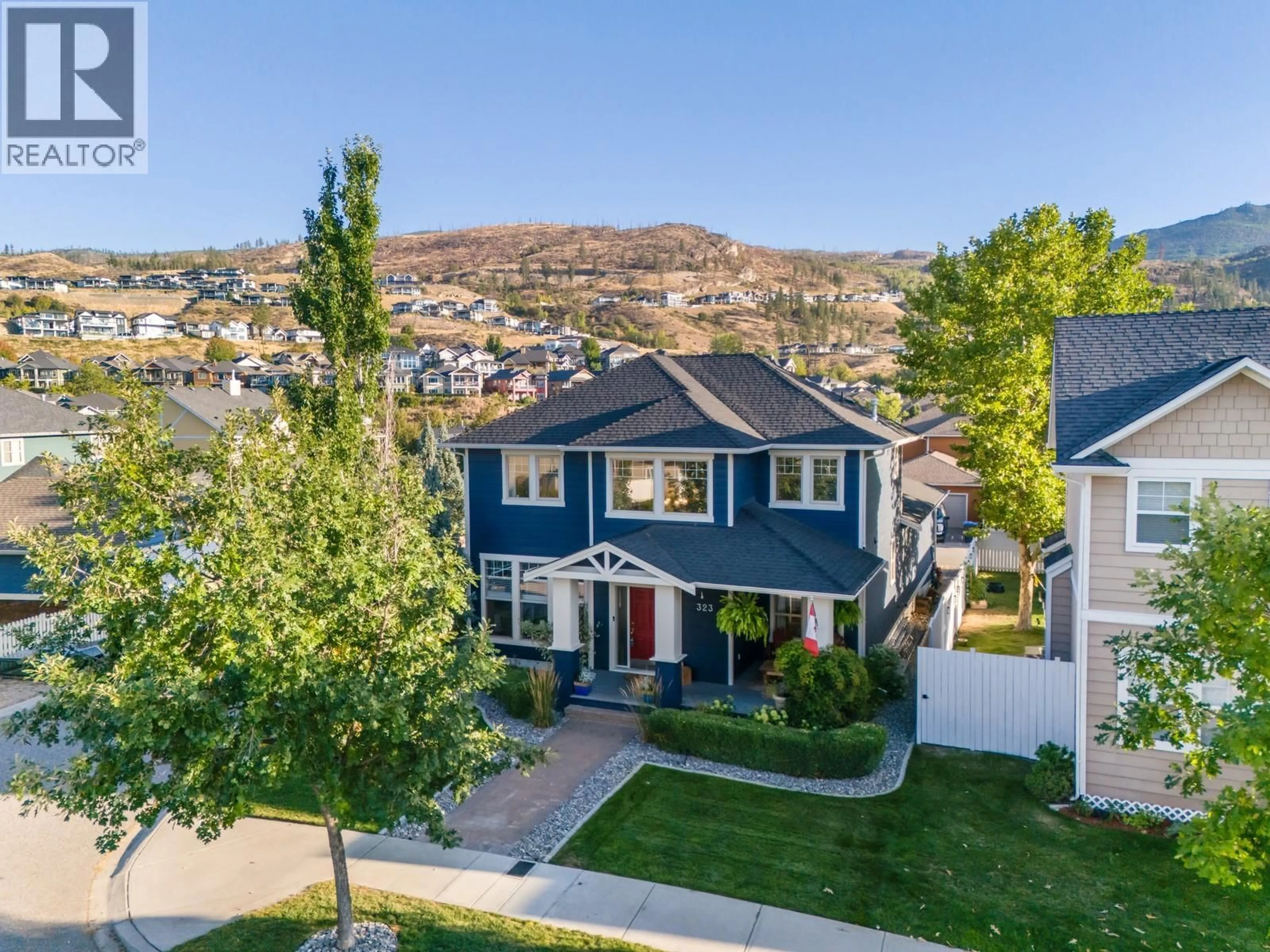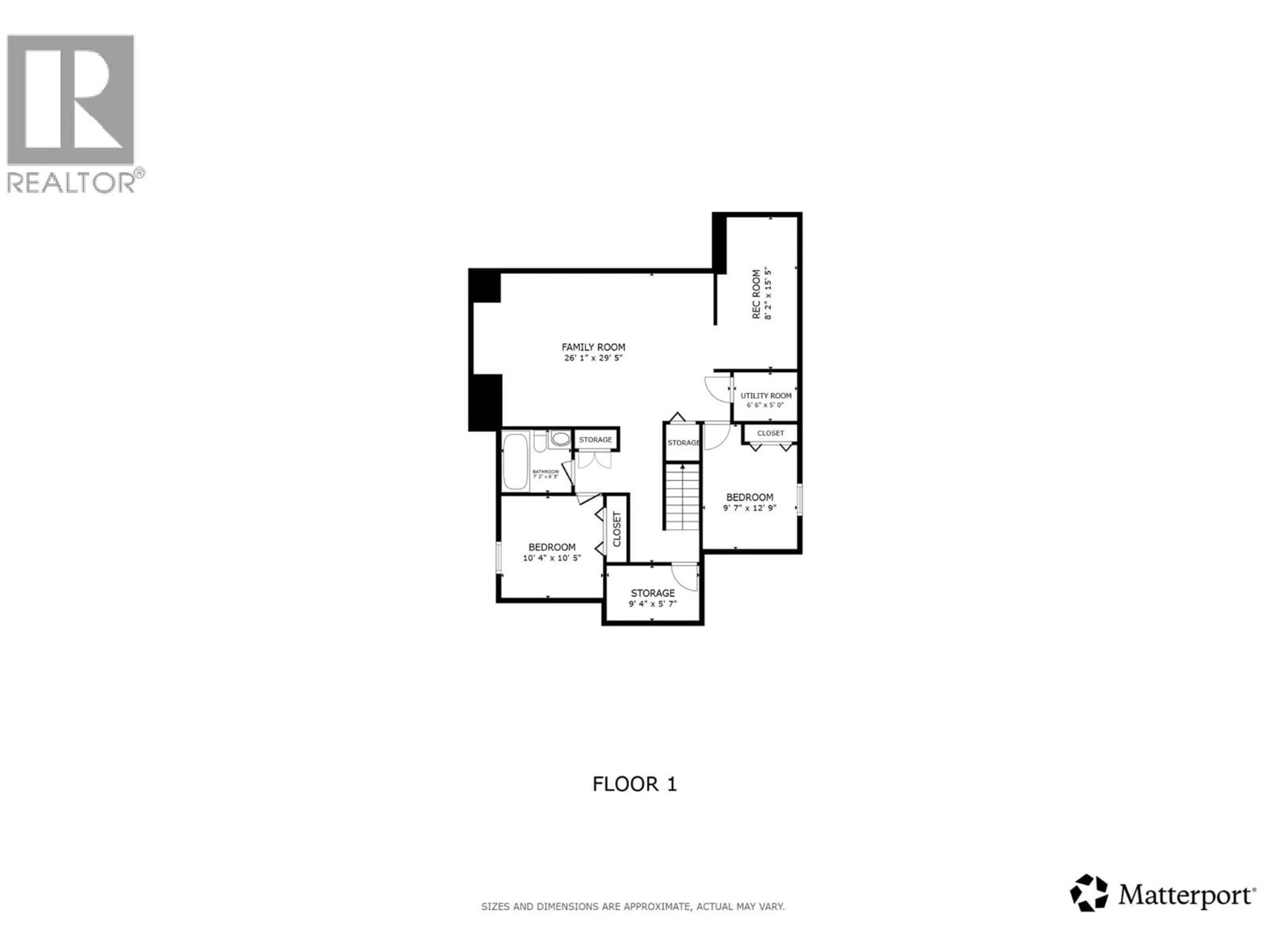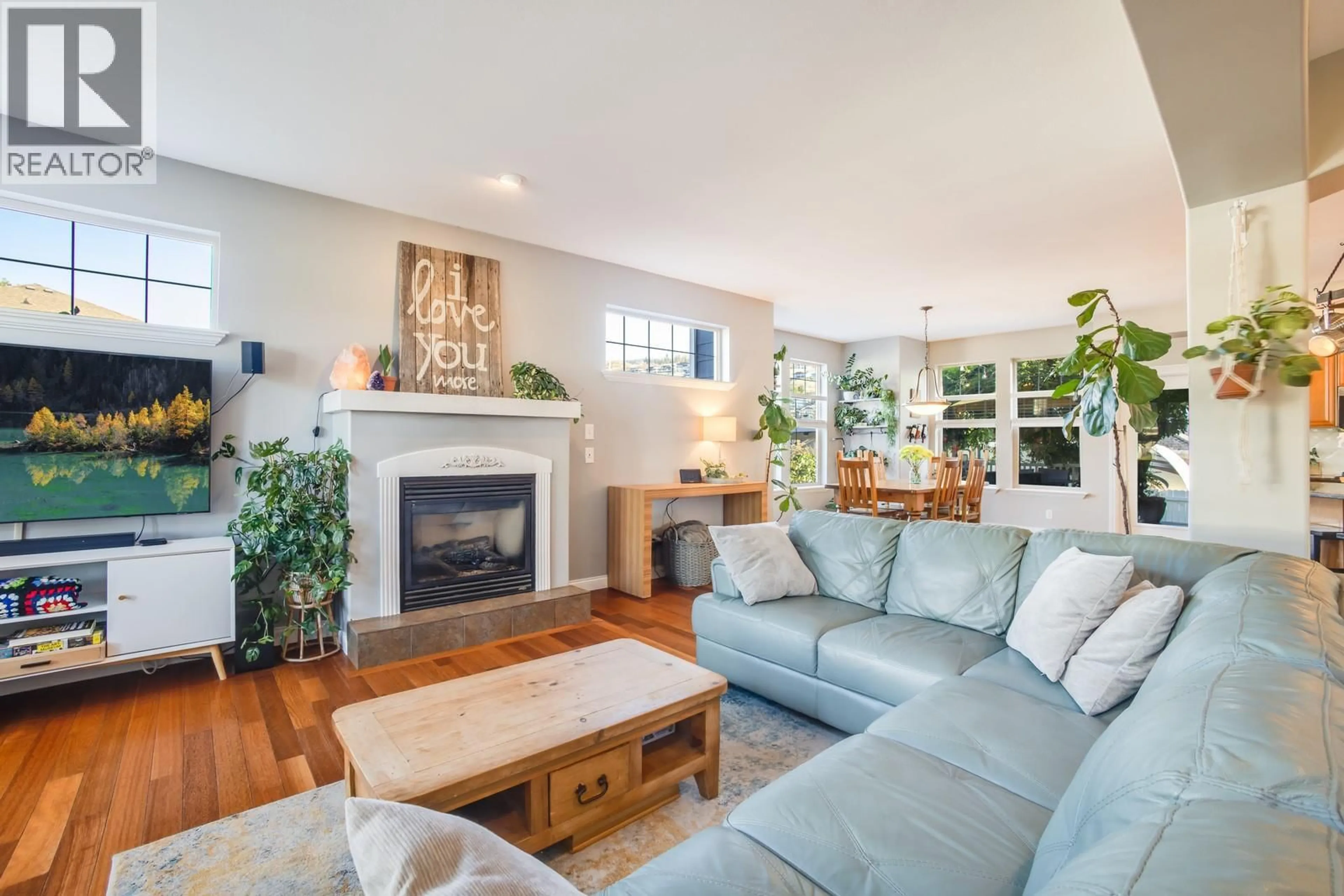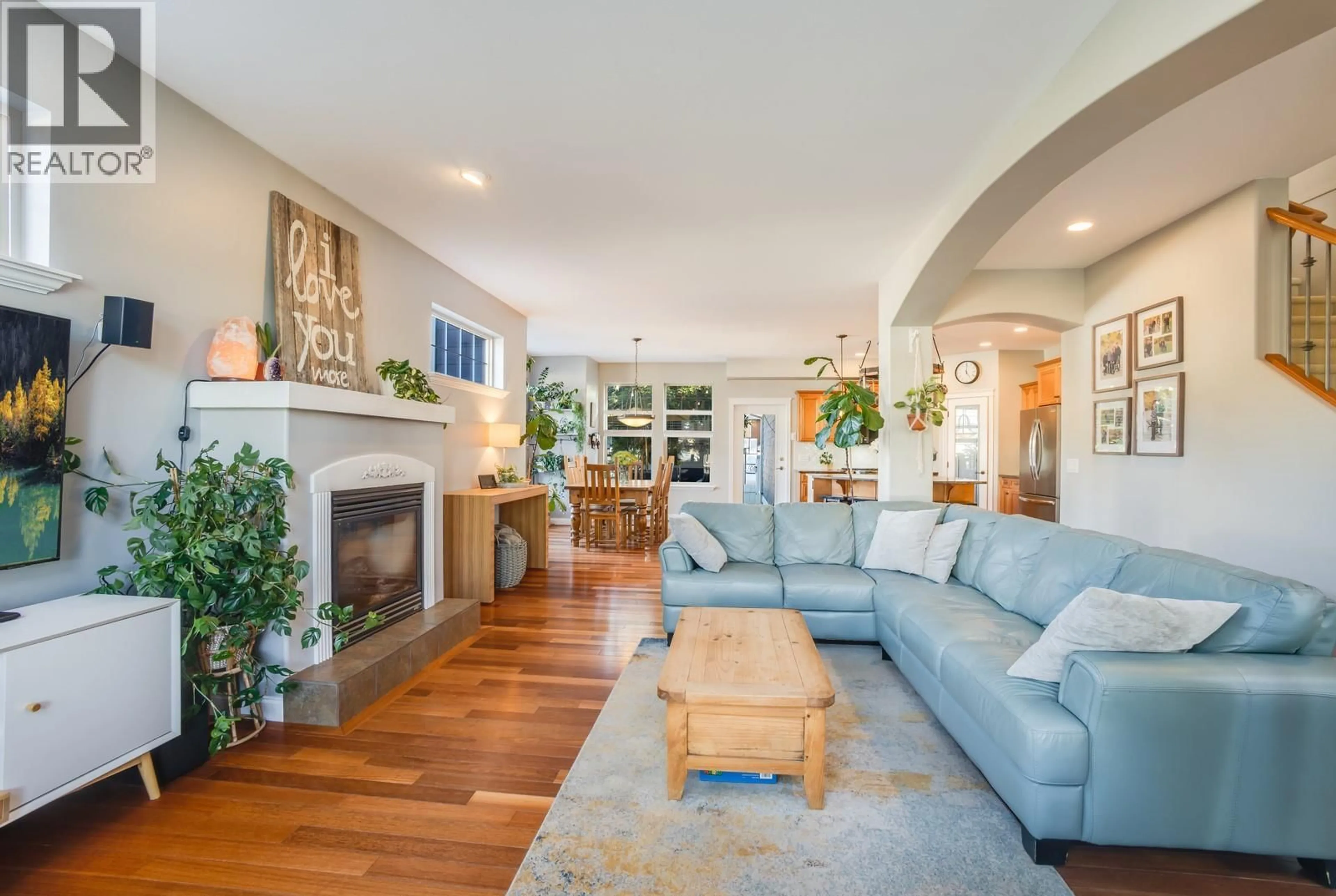323 PROVIDENCE AVENUE, Kelowna, British Columbia V1W5A5
Contact us about this property
Highlights
Estimated valueThis is the price Wahi expects this property to sell for.
The calculation is powered by our Instant Home Value Estimate, which uses current market and property price trends to estimate your home’s value with a 90% accuracy rate.Not available
Price/Sqft$360/sqft
Monthly cost
Open Calculator
Description
Welcome to 323 Providence Avenue, a beautifully updated family home in the heart of Kettle Valley. Offering 5 bedrooms, 4 bathrooms, and 3,326 sq.ft. on an adorable corner lot, this home combines function and comfort in one of Kelowna’s most sought-after neighbourhoods. The layout is ideal for families with 3 bedrooms up and 2 down, a spacious primary retreat with a 5-piece ensuite and soaker tub, and multiple living spaces including a large rec room and entertainment area on the lower level. The kitchen and appliances have been updated, and the home is freshly dialed in for move-in ready living. Enjoy outdoor living with a cozy backyard setup featuring a patio, hot tub, and generous yard space. There’s a 2-car garage with extra storage, trailer parking up to 30ft, and a large laundry room that adds convenience. Located steps from local parks and minutes to Mission Village at the Ponds, this home sits in a quiet pocket of Kettle Valley yet offers quick access to schools, trails, and all the amenities that make this area so desirable. This property truly checks every box for a growing family looking for space, updates, and location. Schedule your showing today! (id:39198)
Property Details
Interior
Features
Second level Floor
Bedroom
12'10'' x 10'1''3pc Bathroom
8'11'' x 6'10''Other
5'4'' x 9'10''5pc Ensuite bath
11'6'' x 14'7''Exterior
Parking
Garage spaces -
Garage type -
Total parking spaces 5
Property History
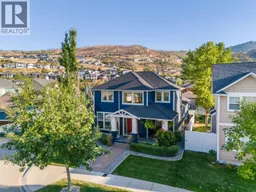 57
57
