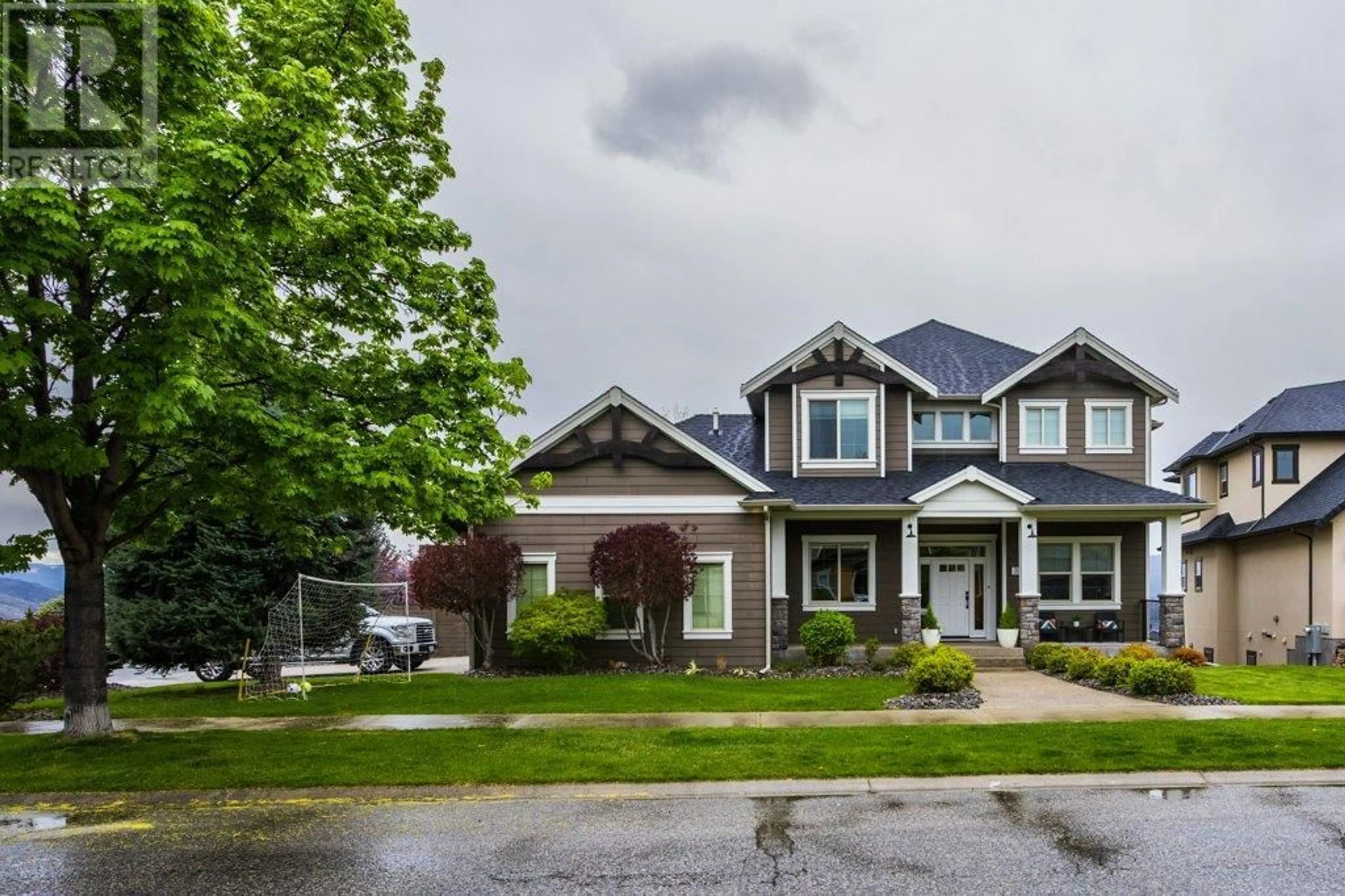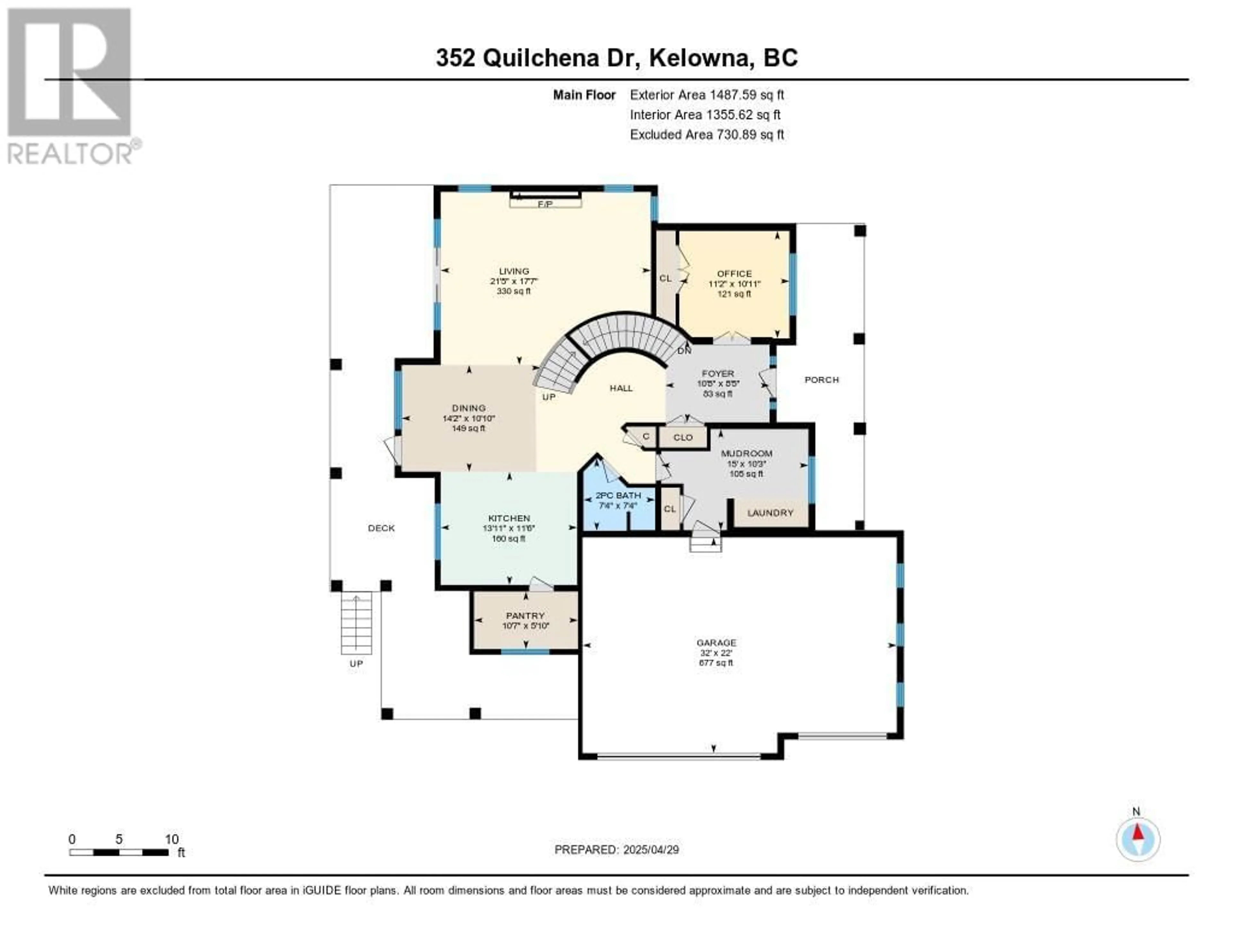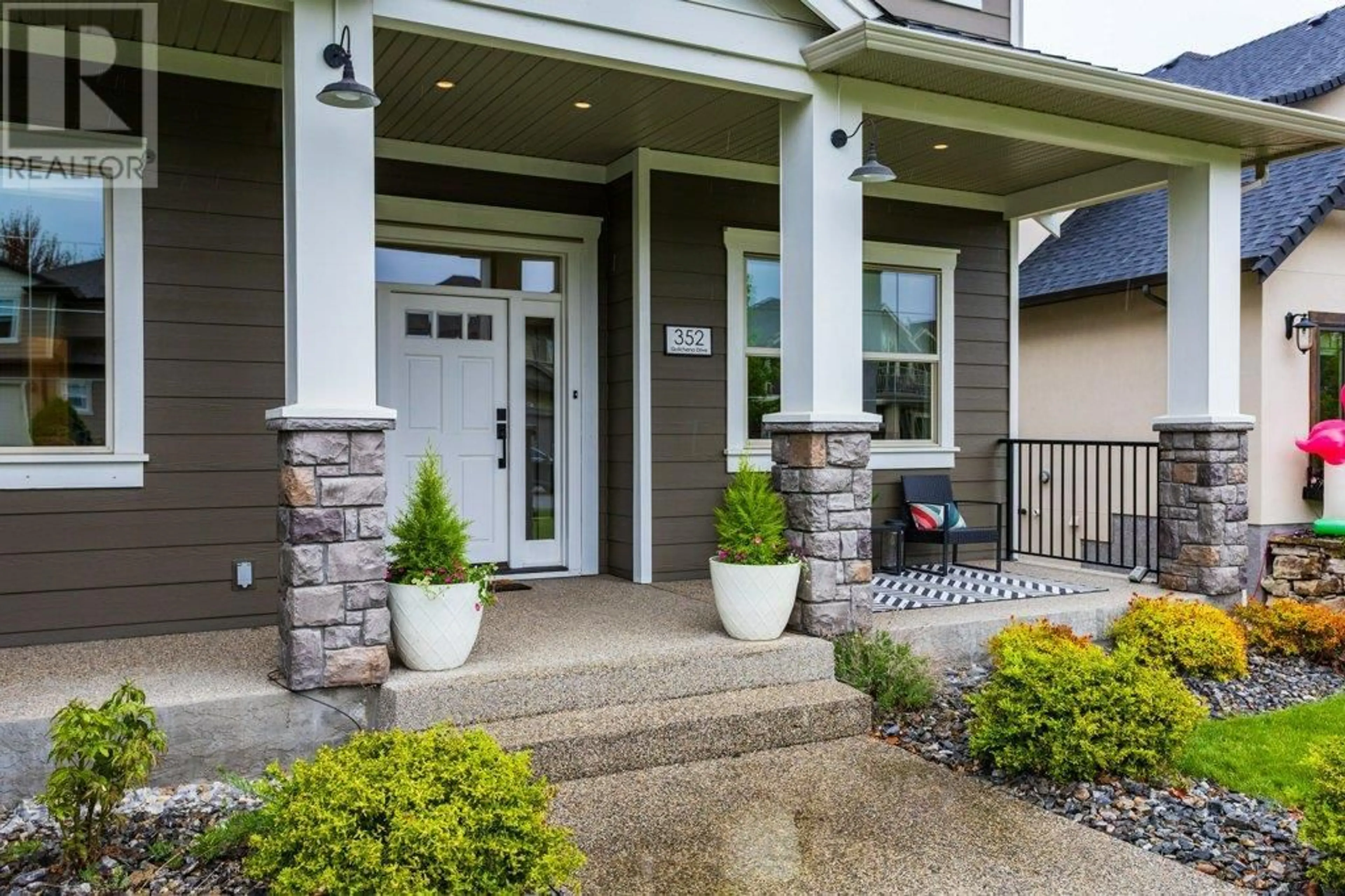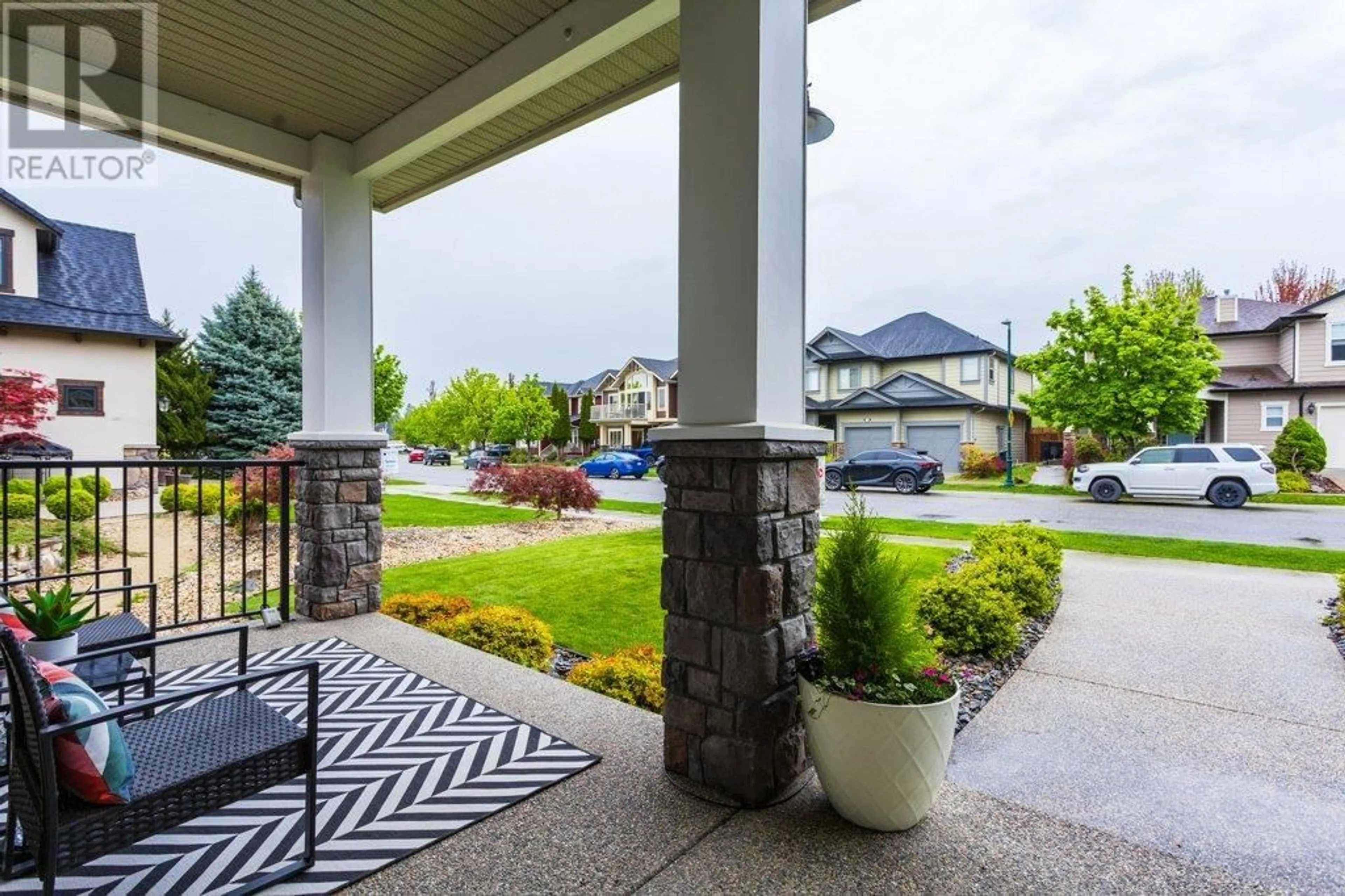352 QUILCHENA DRIVE, Kelowna, British Columbia V1W4Y9
Contact us about this property
Highlights
Estimated ValueThis is the price Wahi expects this property to sell for.
The calculation is powered by our Instant Home Value Estimate, which uses current market and property price trends to estimate your home’s value with a 90% accuracy rate.Not available
Price/Sqft$487/sqft
Est. Mortgage$8,587/mo
Tax Amount ()$8,043/yr
Days On Market3 days
Description
A Kettle Valley gem. 4100+ square foot, stunning lake and city views overlooking a very, fully fenced private pool and rear yard. The main floor of this nicely updated and lovingly cared for home welcomes you with a generous entry foyer giving you your first views of the lake. The open kitchen, dining a living area are designed to highlight the lake views and rear yard. The kitchen is wonderfully designed with a large ""eat-at"" island with waterfall quartz sides. Double ovens, large fridge and gas range compliment this chef's kitchen. There is also a generous office space, laundry/mud room and pantry. The upper floor offers three bedrooms including the primary suite, which has a beautiful ensuite bathroom with soaker tub and tiled shower, walk-in closet and a smaller closet, delivering those beautiful lake views we all desire. The two other bedrooms on this floor share a 2nd large bathroom. The basement delivers 2 more bedrooms, full bathroom and an open and inviting family room with a bar top and wine fridge. This floor opens up out to the pool deck and rear yard. The private pool area is ideal for all your summer actives with your family and friends. There is also a sport area equipped with artificial turf offering a perfect area for games, trampolines or any other fun activities that you can dream of. All of these perfect features and the joy of living in one of Kelowna's most sought after neighbourhoods, why not make this your Kelowna dream home (id:39198)
Property Details
Interior
Features
Basement Floor
Utility room
10'3'' x 11'6''3pc Bathroom
10'2'' x 5'2''Bedroom
17' x 14'1''Bedroom
10'6'' x 13'6''Exterior
Features
Parking
Garage spaces -
Garage type -
Total parking spaces 3
Property History
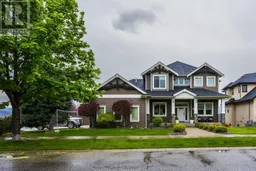 86
86
