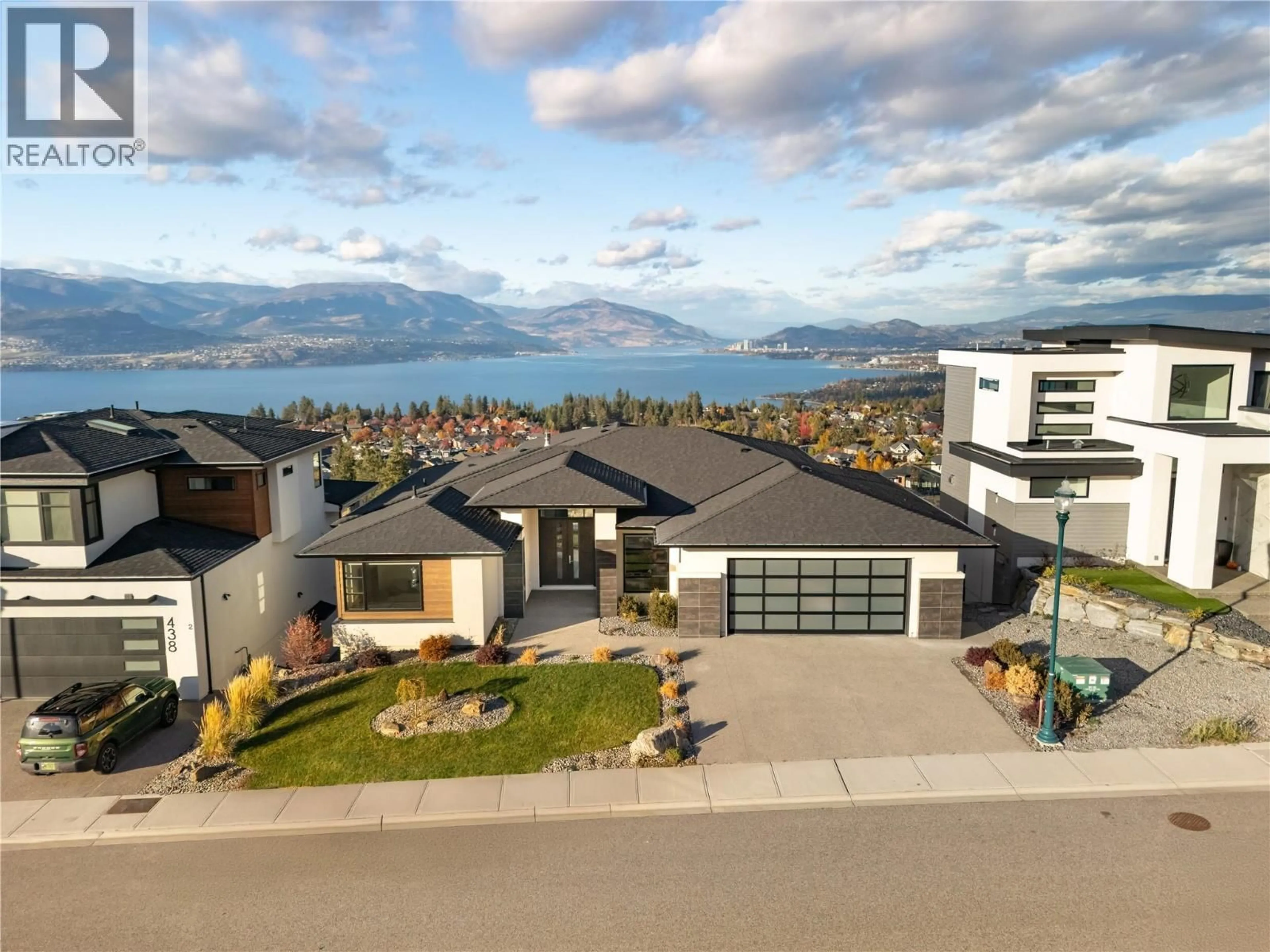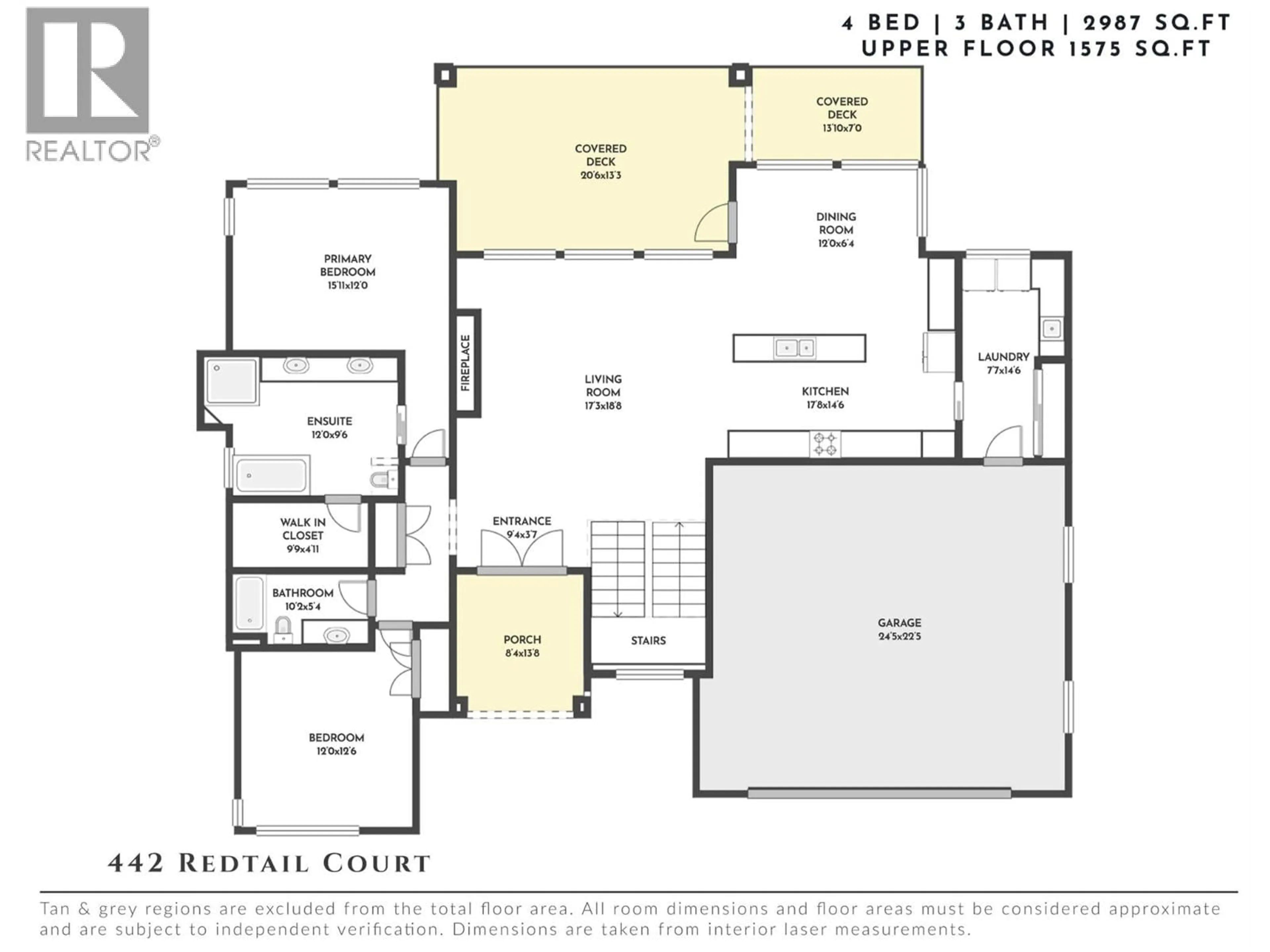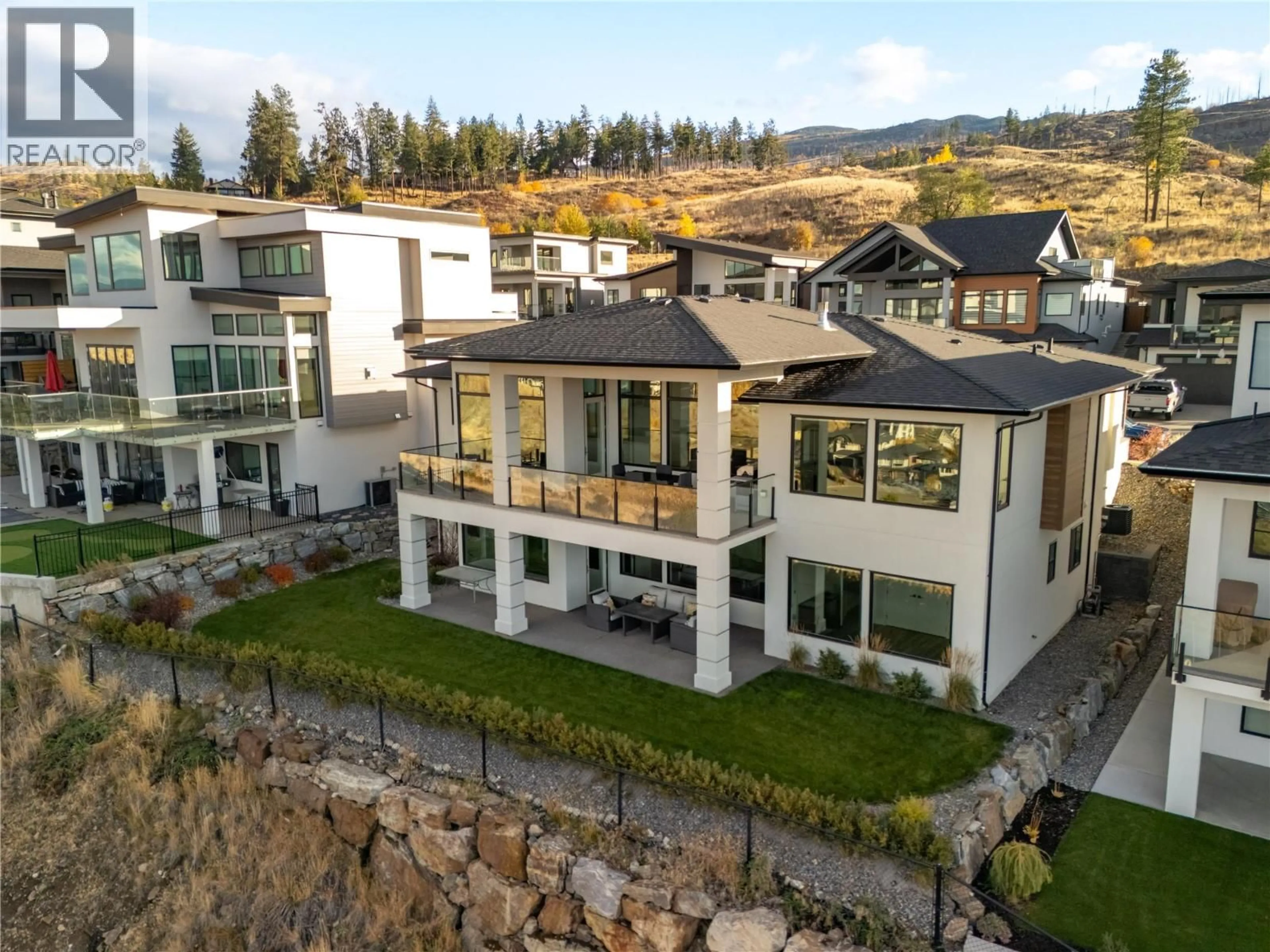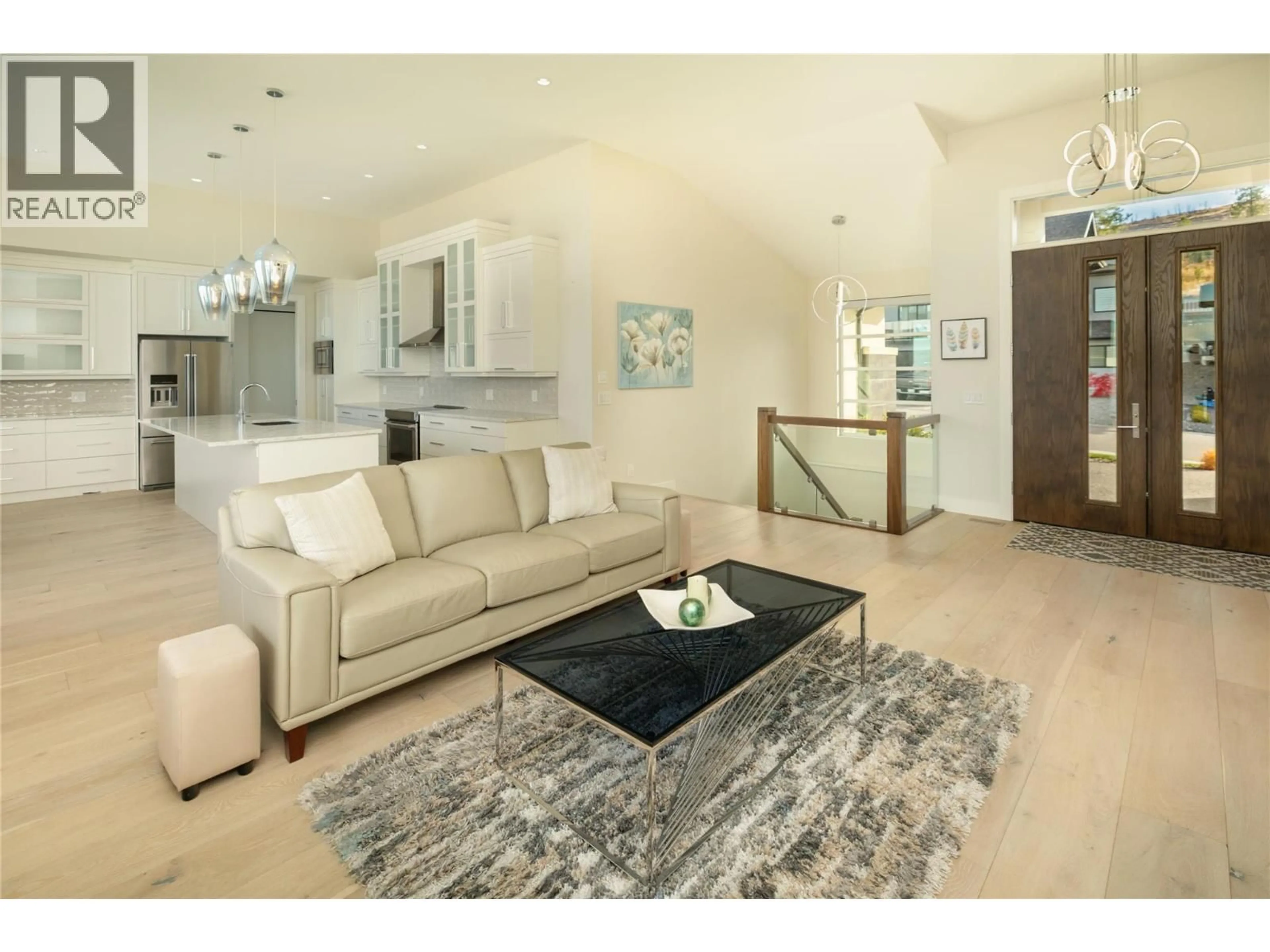442 REDTAIL COURT, Kelowna, British Columbia V1W0B1
Contact us about this property
Highlights
Estimated valueThis is the price Wahi expects this property to sell for.
The calculation is powered by our Instant Home Value Estimate, which uses current market and property price trends to estimate your home’s value with a 90% accuracy rate.Not available
Price/Sqft$568/sqft
Monthly cost
Open Calculator
Description
Unrivalled views. Uncompromising design. This architectural masterpiece in the Upper Mission is where luxury meets everyday livability. Perched on a quiet cul-de-sac in the coveted Upper Mission, this modern 4-bedroom, 3-bathroom home captures extraordinary views of Okanagan Lake, the city, and surrounding mountains. Designed with precision and built for connection, the layout blends open-concept sophistication with everyday comfort. Wide-plank blonde hardwood, high ceilings, and floor-to-ceiling windows flood the main living areas with natural light. The chef’s kitchen features quartz counters, premium stainless-steel appliances, and a large island that opens to the dining and living spaces—each showcasing the stunning lake panorama. Step through to the covered deck and experience effortless indoor-outdoor living, ideal for entertaining or quiet evenings by the grill. The primary suite offers a tranquil retreat with tray ceilings, a walk-in closet, and a spa-inspired ensuite complete with dual sinks, a freestanding tub, glass shower, and motion-activated under-cabinet lighting. The lower level was designed for relaxation and recreation, featuring a wet bar, family room, games area, and three spacious bedrooms—each with bright windows framing the view. Surrounded by newer homes and steps from schools, shopping, parks, and the lake, this home embodies the best of Okanagan living—luxury, location, and an elevated lifestyle that’s second to none. (id:39198)
Property Details
Interior
Features
Lower level Floor
Full bathroom
7'10'' x 11'4''Den
13'9'' x 9'6''Recreation room
20'0'' x 14'7''Family room
18'3'' x 18'0''Exterior
Parking
Garage spaces -
Garage type -
Total parking spaces 4
Property History
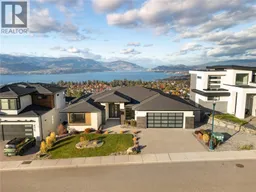 31
31
